Idées déco de cuisines avec un plafond voûté
Trier par :
Budget
Trier par:Populaires du jour
61 - 80 sur 207 photos
1 sur 3
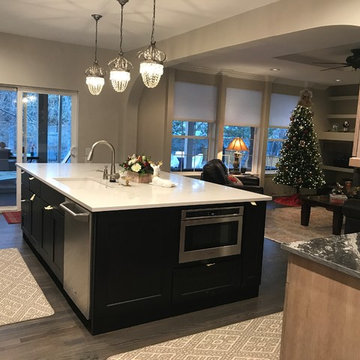
still needs cabinet hardware and backsplash
Idée de décoration pour une grande arrière-cuisine design en L avec un évier encastré, un placard à porte shaker, un plan de travail en quartz modifié, un électroménager en acier inoxydable, un sol en vinyl, îlot, un plan de travail blanc et un plafond voûté.
Idée de décoration pour une grande arrière-cuisine design en L avec un évier encastré, un placard à porte shaker, un plan de travail en quartz modifié, un électroménager en acier inoxydable, un sol en vinyl, îlot, un plan de travail blanc et un plafond voûté.
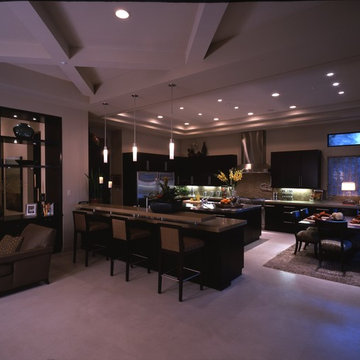
Exemple d'une très grande cuisine américaine parallèle tendance en bois foncé avec une crédence marron, un électroménager en acier inoxydable, 2 îlots, un sol beige, un plan de travail beige et un plafond voûté.
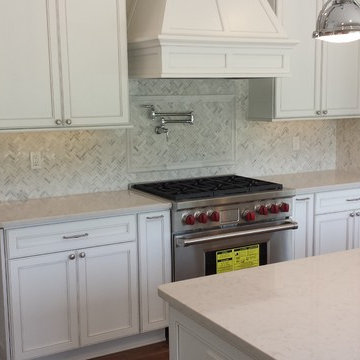
Cette photo montre une cuisine américaine blanche et bois craftsman en L de taille moyenne avec un évier de ferme, un placard avec porte à panneau encastré, des portes de placard blanches, un plan de travail en granite, une crédence en mosaïque, un électroménager en acier inoxydable, îlot, une crédence multicolore, parquet clair, un sol marron, un plan de travail blanc et un plafond voûté.
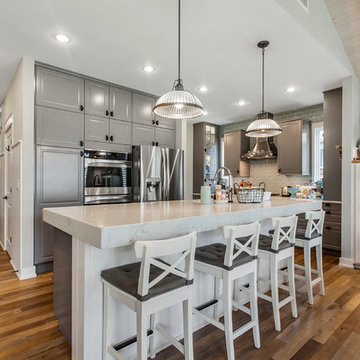
JP Morales photo
Idée de décoration pour une cuisine américaine parallèle tradition de taille moyenne avec un placard à porte vitrée, des portes de placard grises, plan de travail en marbre, une crédence grise, une crédence en céramique, un électroménager en acier inoxydable, îlot, un plan de travail blanc, parquet clair, un sol marron, un plafond voûté et un évier encastré.
Idée de décoration pour une cuisine américaine parallèle tradition de taille moyenne avec un placard à porte vitrée, des portes de placard grises, plan de travail en marbre, une crédence grise, une crédence en céramique, un électroménager en acier inoxydable, îlot, un plan de travail blanc, parquet clair, un sol marron, un plafond voûté et un évier encastré.
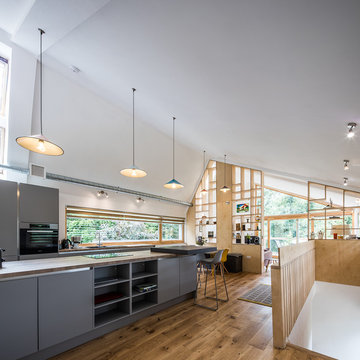
Open plan kitchen diner with plywood floor-to-ceiling feature storage wall. Contemporary dark grey kitchen with exposed services.
Exemple d'une cuisine ouverte parallèle tendance de taille moyenne avec un évier 2 bacs, des portes de placard grises, un plan de travail en bois, fenêtre, un sol en bois brun, îlot, un sol marron, un plan de travail marron et un plafond voûté.
Exemple d'une cuisine ouverte parallèle tendance de taille moyenne avec un évier 2 bacs, des portes de placard grises, un plan de travail en bois, fenêtre, un sol en bois brun, îlot, un sol marron, un plan de travail marron et un plafond voûté.
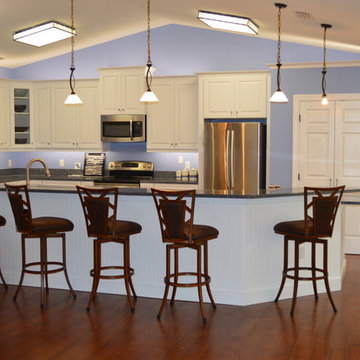
Idées déco pour une grande cuisine américaine blanche et bois contemporaine en U avec un évier 1 bac, un placard à porte shaker, des portes de placard blanches, un plan de travail en granite, un électroménager en acier inoxydable, parquet foncé, une péninsule, un sol marron, plan de travail noir et un plafond voûté.
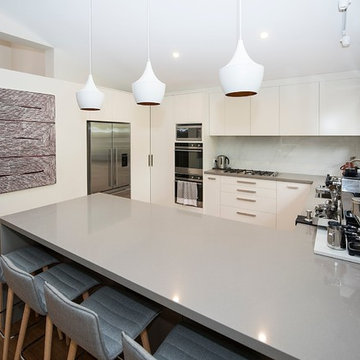
This very typical layout in Australian homes, was perfectly customised for this client. Generous storage, ample bench space and specifically requested features such as the corner pantry, double ovens, sink drawers, and smaller top-drawer sets, together with plenty of seating for everyone in the family, create a beautifully customised look. The soft neutral tones of the kitchen makes a perfect backdrop for the pretty view outside, as well as for this family's collection of artwork. The pendant lights over the breakfast bar not only assist to light the area, their form also adds to the light mood of this space.
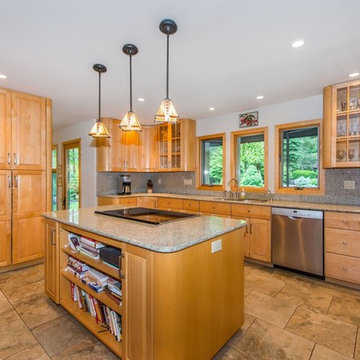
At Fein Construction we build each custom home with top notch craftsmanship and attention to detail. Check out our portfolio of this custom built house in Kinnelon, NJ to formulate your own home design ideas.
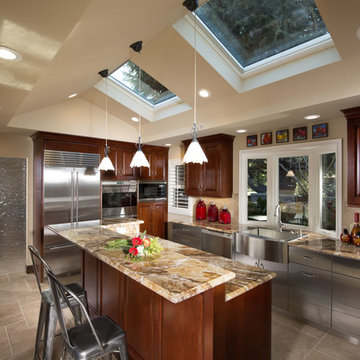
Transitional kitchen remodel. Utilizing stainless steel, plaster, and cherry wood cabinetry.
Exemple d'une grande arrière-cuisine chic en bois foncé et U avec un placard avec porte à panneau surélevé, îlot, un évier de ferme, un plan de travail en granite, une crédence beige, une crédence en carrelage de pierre, un électroménager en acier inoxydable, un sol en travertin, un sol beige, un plan de travail multicolore et un plafond voûté.
Exemple d'une grande arrière-cuisine chic en bois foncé et U avec un placard avec porte à panneau surélevé, îlot, un évier de ferme, un plan de travail en granite, une crédence beige, une crédence en carrelage de pierre, un électroménager en acier inoxydable, un sol en travertin, un sol beige, un plan de travail multicolore et un plafond voûté.
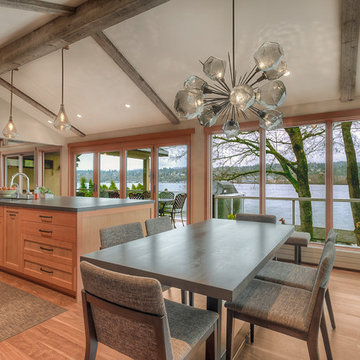
H2D transformed this Mercer Island home into a light filled place to enjoy family, friends and the outdoors. The waterfront home had sweeping views of the lake which were obstructed with the original chopped up floor plan. The goal for the renovation was to open up the main floor to create a great room feel between the sitting room, kitchen, dining and living spaces. A new kitchen was designed for the space with warm toned VG fir shaker style cabinets, reclaimed beamed ceiling, expansive island, and large accordion doors out to the deck. The kitchen and dining room are oriented to take advantage of the waterfront views. Other newly remodeled spaces on the main floor include: entry, mudroom, laundry, pantry, and powder. The remodel of the second floor consisted of combining the existing rooms to create a dedicated master suite with bedroom, large spa-like bathroom, and walk in closet.
Photo: Image Arts Photography
Design: H2D Architecture + Design
www.h2darchitects.com
Construction: Thomas Jacobson Construction
Interior Design: Gary Henderson Interiors
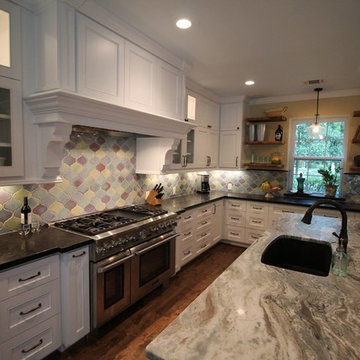
Designed by: Studio H +H Architects
Built by: John Bice Custom Woodwork & Trim
Cette image montre une grande cuisine américaine grise et blanche minimaliste en U avec îlot, un évier encastré, des portes de placard blanches, une crédence multicolore, une crédence en céramique, un électroménager en acier inoxydable, un sol en bois brun, un plan de travail multicolore, un plafond voûté, un sol marron et un placard à porte shaker.
Cette image montre une grande cuisine américaine grise et blanche minimaliste en U avec îlot, un évier encastré, des portes de placard blanches, une crédence multicolore, une crédence en céramique, un électroménager en acier inoxydable, un sol en bois brun, un plan de travail multicolore, un plafond voûté, un sol marron et un placard à porte shaker.
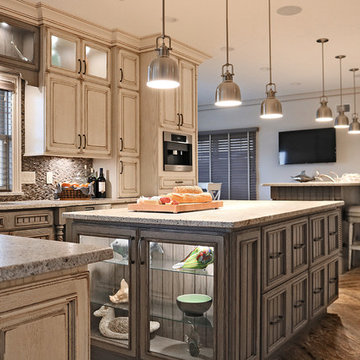
This large beach house kitchen features two islands and a beautiful blending of our Marshmallow and Driftwood colors along with the fantastic textures of our exclusive Cottage Distressing technique, a custom Decorator's (Deco) door edge, rope molding and furniture-style legs. For a less distressed look, this member asked us to refrain from the light chain distressing normally featured in our Cottage finish. Of course we were more than happy to accommodate their request!
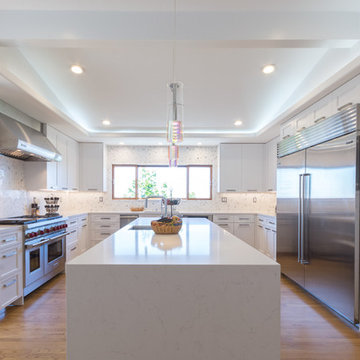
Complete Kitchen Remodel
Aménagement d'une grande cuisine bicolore et blanche et bois classique en U fermée avec un évier encastré, un placard à porte shaker, des portes de placard blanches, un plan de travail en quartz modifié, une crédence blanche, une crédence en mosaïque, un électroménager en acier inoxydable, parquet clair, îlot, un sol beige, un plan de travail blanc et un plafond voûté.
Aménagement d'une grande cuisine bicolore et blanche et bois classique en U fermée avec un évier encastré, un placard à porte shaker, des portes de placard blanches, un plan de travail en quartz modifié, une crédence blanche, une crédence en mosaïque, un électroménager en acier inoxydable, parquet clair, îlot, un sol beige, un plan de travail blanc et un plafond voûté.
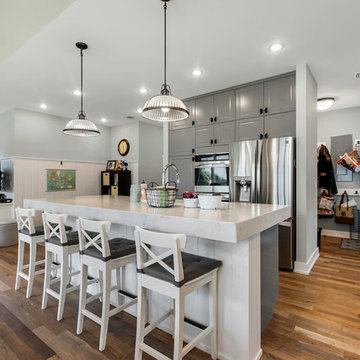
JP Morales photo
Réalisation d'une cuisine américaine parallèle tradition de taille moyenne avec un placard à porte vitrée, des portes de placard grises, plan de travail en marbre, une crédence grise, une crédence en céramique, un électroménager en acier inoxydable, parquet clair, îlot, un sol marron, un plan de travail blanc, un plafond voûté et un évier encastré.
Réalisation d'une cuisine américaine parallèle tradition de taille moyenne avec un placard à porte vitrée, des portes de placard grises, plan de travail en marbre, une crédence grise, une crédence en céramique, un électroménager en acier inoxydable, parquet clair, îlot, un sol marron, un plan de travail blanc, un plafond voûté et un évier encastré.
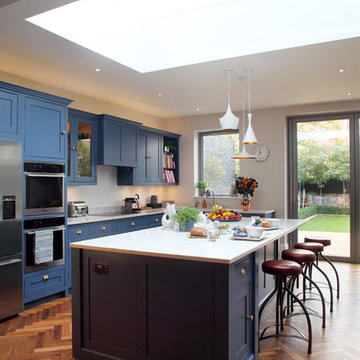
open plan kitchen
Herringbone floor
Wood flooring
Blue kitchen
Blue kitchen cabinets
Pendant lights
Kitchen island
Blue kitchen island
Marble worktop
Skylight
Leather bar stools
Open shelving
Shaker kitchen
Brass handles
American style fridge freezer
Bifolding doors
English kitchen
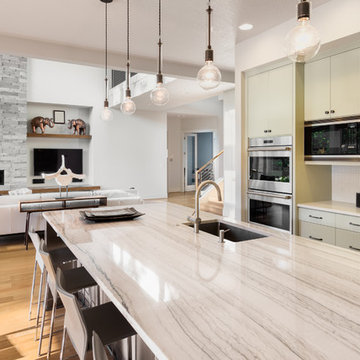
Inspiration pour une grande arrière-cuisine blanche et bois design en L avec un évier 1 bac, un placard à porte shaker, plan de travail en marbre, un électroménager en acier inoxydable, parquet clair, îlot, un sol marron, un plan de travail blanc et un plafond voûté.
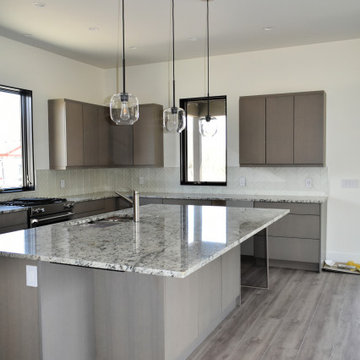
Great contemporary kitchen with clean lines, stainless appliances and granite countertops, all in neutral colors.
Aménagement d'une grande cuisine américaine contemporaine en L et bois foncé avec un évier encastré, un plan de travail en granite, une crédence blanche, une crédence en mosaïque, un électroménager en acier inoxydable, îlot, un plan de travail multicolore et un plafond voûté.
Aménagement d'une grande cuisine américaine contemporaine en L et bois foncé avec un évier encastré, un plan de travail en granite, une crédence blanche, une crédence en mosaïque, un électroménager en acier inoxydable, îlot, un plan de travail multicolore et un plafond voûté.
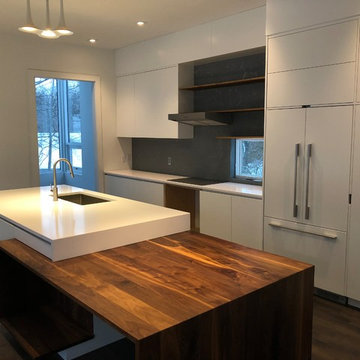
Idée de décoration pour une cuisine américaine blanche et bois minimaliste en U de taille moyenne avec un sol en bois brun, un sol marron, un plafond voûté, un placard à porte plane, des portes de placard blanches, un plan de travail en bois, une crédence grise, îlot, un plan de travail blanc, un évier encastré et un électroménager blanc.
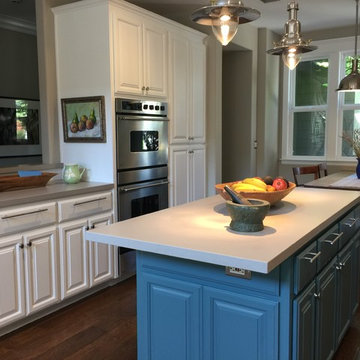
Idées déco pour une grande cuisine ouverte classique en L avec un évier de ferme, un placard à porte shaker, des portes de placard blanches, un plan de travail en quartz modifié, une crédence blanche, une crédence en céramique, un électroménager en acier inoxydable, parquet foncé, îlot, un sol marron, un plan de travail gris et un plafond voûté.
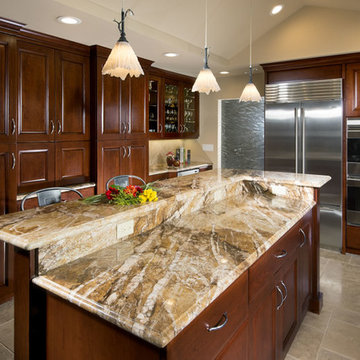
Transitional kitchen remodel. Utilizing stainless steel, plaster, and cherry wood cabinetry.
Cette image montre une grande arrière-cuisine traditionnelle en bois foncé et L avec un évier de ferme, un plan de travail en granite, une crédence beige, une crédence en carrelage de pierre, un électroménager en acier inoxydable, îlot, un placard avec porte à panneau surélevé, un sol en travertin, un sol beige et un plafond voûté.
Cette image montre une grande arrière-cuisine traditionnelle en bois foncé et L avec un évier de ferme, un plan de travail en granite, une crédence beige, une crédence en carrelage de pierre, un électroménager en acier inoxydable, îlot, un placard avec porte à panneau surélevé, un sol en travertin, un sol beige et un plafond voûté.
Idées déco de cuisines avec un plafond voûté
4