Idées déco de cuisines avec un plan de travail blanc et un plafond en papier peint
Trier par :
Budget
Trier par:Populaires du jour
21 - 40 sur 1 099 photos
1 sur 3
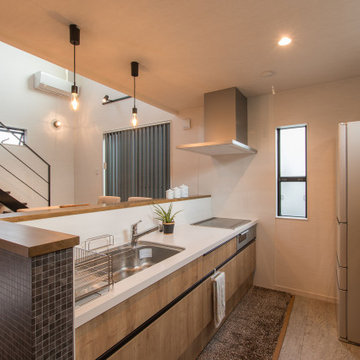
キッチンの作業がはかどるLIXILのアレスタを採用。
キッチンカウンターには、モザイクタイル柄アクセントクロスを貼り、モダンな印象を与えます。
スピーカー付きダウンライトを選ばれ、耳に心地の良い音楽を聞きながら作業ができます。
Cette image montre une petite cuisine américaine linéaire minimaliste en bois brun avec un évier 1 bac, un placard à porte plane, un plan de travail en surface solide, une crédence en feuille de verre, un électroménager en acier inoxydable, une péninsule, un sol gris, un plan de travail blanc et un plafond en papier peint.
Cette image montre une petite cuisine américaine linéaire minimaliste en bois brun avec un évier 1 bac, un placard à porte plane, un plan de travail en surface solide, une crédence en feuille de verre, un électroménager en acier inoxydable, une péninsule, un sol gris, un plan de travail blanc et un plafond en papier peint.
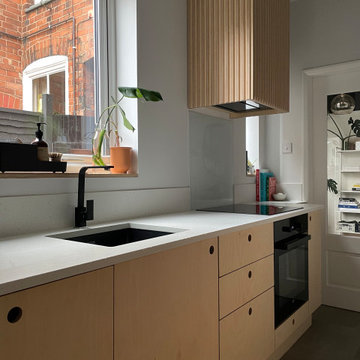
Réalisation d'une petite cuisine parallèle nordique en bois clair fermée avec un évier encastré, un placard à porte plane, un plan de travail en surface solide, une crédence en feuille de verre, un électroménager noir, un sol en carrelage de porcelaine, aucun îlot, un sol gris, un plan de travail blanc et un plafond en papier peint.

Contemporary Apartment Renovation in Westminster, London - Matt Finish Kitchen Silestone Worktops
Cette photo montre une petite cuisine ouverte linéaire tendance avec un évier intégré, un placard à porte plane, des portes de placard blanches, un plan de travail en surface solide, une crédence blanche, une crédence en quartz modifié, un électroménager en acier inoxydable, un sol en bois brun, aucun îlot, un sol jaune, un plan de travail blanc et un plafond en papier peint.
Cette photo montre une petite cuisine ouverte linéaire tendance avec un évier intégré, un placard à porte plane, des portes de placard blanches, un plan de travail en surface solide, une crédence blanche, une crédence en quartz modifié, un électroménager en acier inoxydable, un sol en bois brun, aucun îlot, un sol jaune, un plan de travail blanc et un plafond en papier peint.
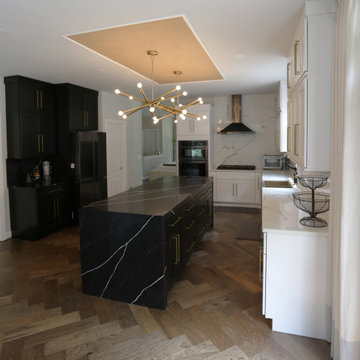
Idée de décoration pour une grande cuisine américaine tradition en L avec un évier de ferme, un placard à porte shaker, des portes de placard noires, un plan de travail en quartz modifié, une crédence blanche, une crédence en dalle de pierre, un électroménager en acier inoxydable, parquet clair, îlot, un sol beige, un plan de travail blanc et un plafond en papier peint.
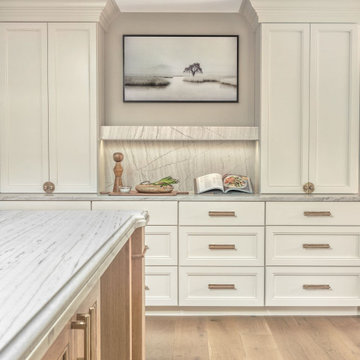
Remodel Collab with Temple & Hentz (Designer) and Tegethoff Homes (Builder). Cabinets provided by Detailed Designs and Wright Cabinet Shop.
Réalisation d'une grande cuisine ouverte encastrable tradition en L avec un évier de ferme, un placard à porte plane, des portes de placard blanches, un plan de travail en quartz modifié, une crédence multicolore, parquet clair, îlot, un sol marron, un plan de travail blanc et un plafond en papier peint.
Réalisation d'une grande cuisine ouverte encastrable tradition en L avec un évier de ferme, un placard à porte plane, des portes de placard blanches, un plan de travail en quartz modifié, une crédence multicolore, parquet clair, îlot, un sol marron, un plan de travail blanc et un plafond en papier peint.

A full inside-out renovation of our commercial space, featuring our Showroom and Conference Room. The 3,500-square-foot Andrea Schumacher storefront in the Art District on Santa Fe is in a 1924 building. It houses the light-filled, mural-lined Showroom on the main floor and a designers office and library upstairs. The resulting renovation is a reflection of Andrea's creative residential work: vibrant, timeless, and carefully curated.
Photographed by: Emily Minton Redfield
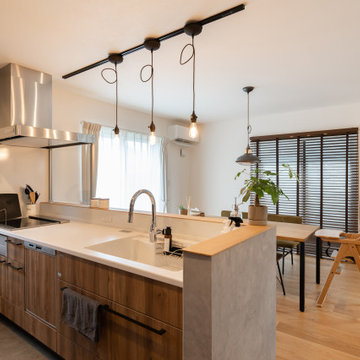
キッチンはタカラスタンダードのオフェリア。
お家の雰囲気に合わせてパネルは木目調のものをチョイス。
取っ手も家のカラーに合わせてブラックを選びました。
対面キッチンなので、ダイニングに座っている家族とのコミュニケーションも取りやすい!
Aménagement d'une cuisine ouverte linéaire industrielle avec une crédence marron, un sol en bois brun, une péninsule, un sol marron, un plan de travail blanc et un plafond en papier peint.
Aménagement d'une cuisine ouverte linéaire industrielle avec une crédence marron, un sol en bois brun, une péninsule, un sol marron, un plan de travail blanc et un plafond en papier peint.
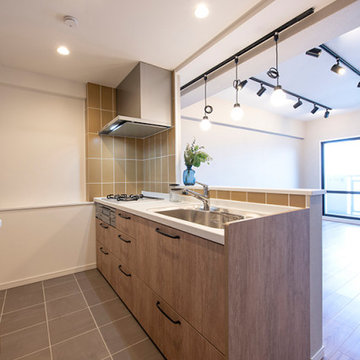
カフェ風の可愛いキッチンスペース。見た目だけでなく、使い勝手も抜群。オープンシェルフで機能的な見せる収納に。
Inspiration pour une cuisine ouverte linéaire nordique en bois brun de taille moyenne avec un évier intégré, un placard à porte plane, un plan de travail en surface solide, une crédence jaune, un électroménager blanc, un sol en carrelage de porcelaine, un sol gris, un plan de travail blanc et un plafond en papier peint.
Inspiration pour une cuisine ouverte linéaire nordique en bois brun de taille moyenne avec un évier intégré, un placard à porte plane, un plan de travail en surface solide, une crédence jaune, un électroménager blanc, un sol en carrelage de porcelaine, un sol gris, un plan de travail blanc et un plafond en papier peint.
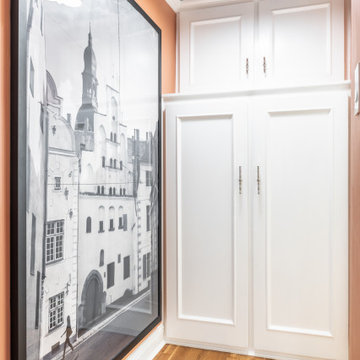
a non-functional 1940's galley kitchen, renovated with new cabinets, appliances, including a microwave drawer and a separate coffe bar to save space and give the small kitchen area an open feel. The owner chose bold colors and wall treatments tomake the space standout
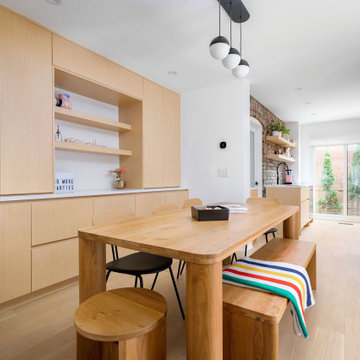
White oak kitchen cabinets in Toronto
Cette photo montre une cuisine parallèle moderne de taille moyenne avec un évier encastré, un placard à porte plane, des portes de placard beiges, un plan de travail en quartz modifié, une crédence blanche, une crédence en quartz modifié, un électroménager en acier inoxydable, parquet clair, aucun îlot, un sol beige, un plan de travail blanc et un plafond en papier peint.
Cette photo montre une cuisine parallèle moderne de taille moyenne avec un évier encastré, un placard à porte plane, des portes de placard beiges, un plan de travail en quartz modifié, une crédence blanche, une crédence en quartz modifié, un électroménager en acier inoxydable, parquet clair, aucun îlot, un sol beige, un plan de travail blanc et un plafond en papier peint.
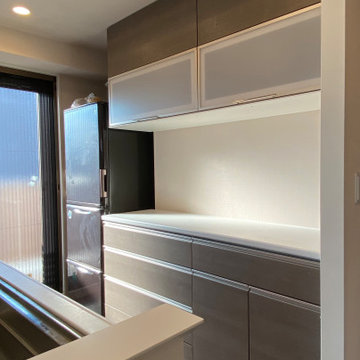
マンションの一般的なキッチンです。
天井高:2200㎜ 食器棚スペース:W約1650㎜
シンプルにカウンターを全巾にしたことで広々した感じになります(この場所に家電が並びますが…)
*既存のコンセントを移動しないで済みました。
Cette image montre une cuisine ouverte linéaire en bois brun avec un sol en contreplaqué, un sol beige, un plan de travail blanc et un plafond en papier peint.
Cette image montre une cuisine ouverte linéaire en bois brun avec un sol en contreplaqué, un sol beige, un plan de travail blanc et un plafond en papier peint.
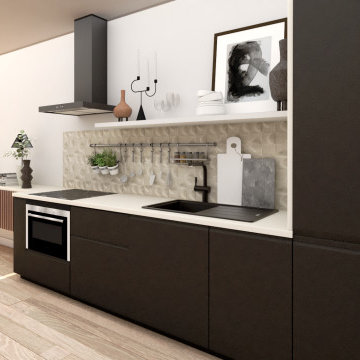
Cuisine noire dans un style scontemporain
Idée de décoration pour une cuisine ouverte linéaire, haussmannienne et blanche et bois design de taille moyenne avec un évier encastré, un placard à porte plane, des portes de placard noires, un plan de travail en stratifié, une crédence beige, une crédence en dalle de pierre, un électroménager en acier inoxydable, parquet clair, aucun îlot, un sol beige, un plan de travail blanc et un plafond en papier peint.
Idée de décoration pour une cuisine ouverte linéaire, haussmannienne et blanche et bois design de taille moyenne avec un évier encastré, un placard à porte plane, des portes de placard noires, un plan de travail en stratifié, une crédence beige, une crédence en dalle de pierre, un électroménager en acier inoxydable, parquet clair, aucun îlot, un sol beige, un plan de travail blanc et un plafond en papier peint.
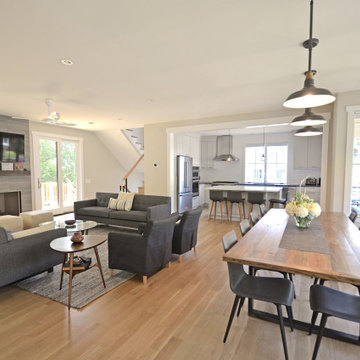
Light, beautiful, spacious open kitchen.
Idée de décoration pour une cuisine américaine minimaliste en U de taille moyenne avec un évier encastré, un placard à porte shaker, des portes de placard blanches, un plan de travail en quartz, une crédence blanche, une crédence en céramique, un électroménager en acier inoxydable, sol en stratifié, îlot, un sol beige, un plan de travail blanc et un plafond en papier peint.
Idée de décoration pour une cuisine américaine minimaliste en U de taille moyenne avec un évier encastré, un placard à porte shaker, des portes de placard blanches, un plan de travail en quartz, une crédence blanche, une crédence en céramique, un électroménager en acier inoxydable, sol en stratifié, îlot, un sol beige, un plan de travail blanc et un plafond en papier peint.

Open concept kitchen/dining room. New L shaped stairs to basement.
Idée de décoration pour une cuisine américaine bohème en U de taille moyenne avec un évier de ferme, un placard avec porte à panneau encastré, des portes de placard bleues, un plan de travail en quartz modifié, une crédence grise, une crédence en carreau de porcelaine, un électroménager en acier inoxydable, un sol en bois brun, îlot, un sol marron, un plan de travail blanc et un plafond en papier peint.
Idée de décoration pour une cuisine américaine bohème en U de taille moyenne avec un évier de ferme, un placard avec porte à panneau encastré, des portes de placard bleues, un plan de travail en quartz modifié, une crédence grise, une crédence en carreau de porcelaine, un électroménager en acier inoxydable, un sol en bois brun, îlot, un sol marron, un plan de travail blanc et un plafond en papier peint.
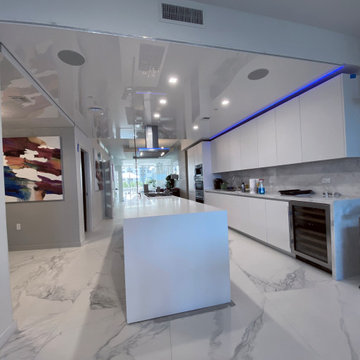
Stretch ceilings are sheets of PVC ceiling that are stretched over alumium railing. Check them out on our website!
Idées déco pour une cuisine parallèle contemporaine de taille moyenne avec un placard à porte plane, des portes de placard blanches, plan de travail en marbre, une crédence blanche, un sol en marbre, îlot, un sol blanc, un plan de travail blanc et un plafond en papier peint.
Idées déco pour une cuisine parallèle contemporaine de taille moyenne avec un placard à porte plane, des portes de placard blanches, plan de travail en marbre, une crédence blanche, un sol en marbre, îlot, un sol blanc, un plan de travail blanc et un plafond en papier peint.
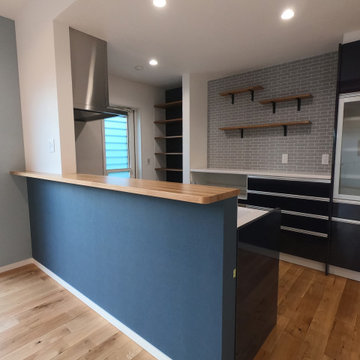
Inspiration pour une cuisine ouverte parallèle de taille moyenne avec un évier intégré, des portes de placard bleues, un plan de travail en surface solide, une crédence blanche, un électroménager en acier inoxydable, parquet clair, un sol marron, un plan de travail blanc et un plafond en papier peint.
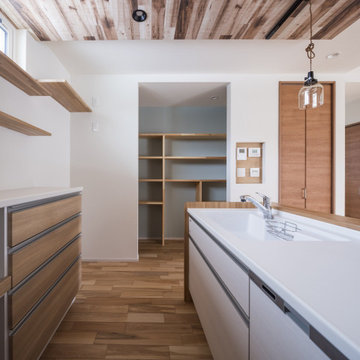
家事動線をコンパクトにまとめたい。
しばらくつかわない子供部屋をなくしたい。
高低差のある土地を削って外構計画を考えた。
広いリビングと大きな吹き抜けの開放感を。
家族のためだけの動線を考え、たったひとつ間取りにたどり着いた。
快適に暮らせるようにトリプルガラスを採用した。
そんな理想を取り入れた建築計画を一緒に考えました。
そして、家族の想いがまたひとつカタチになりました。
家族構成:30代夫婦+子供
施工面積:124.20 ㎡ ( 37.57 坪)
竣工:2021年 4月

Exemple d'une grande cuisine américaine éclectique avec un évier de ferme, un placard à porte shaker, un plan de travail en quartz modifié, une crédence blanche, un électroménager de couleur, un sol en carrelage de céramique, un sol vert, un plan de travail blanc et un plafond en papier peint.
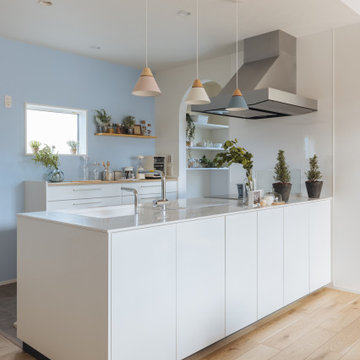
Idées déco pour une cuisine ouverte linéaire scandinave de taille moyenne avec un placard à porte plane, des portes de placard blanches, une crédence blanche, parquet clair, un sol beige, un plan de travail blanc et un plafond en papier peint.
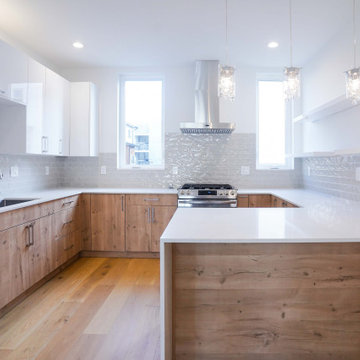
This kitchen looks modern with stainless steel furnishings, especially with grey backsplash tiles complimented with the white overall look, but gives a traditional touch with the hardwood accent. It gives the room a more intimate feel, and the windows on each side of the hood bring natural light in, creating the illusion of more space and a clutter-free appearance. The room appears to be both sleek and homey, and it will undoubtedly be the centerpiece of the house.
Idées déco de cuisines avec un plan de travail blanc et un plafond en papier peint
2