Idées déco de cuisines avec un plan de travail blanc et un plafond en papier peint
Trier par :
Budget
Trier par:Populaires du jour
61 - 80 sur 1 099 photos
1 sur 3

Beautiful Joinery concept in an apartment in Essen (Germany)
Idée de décoration pour une cuisine parallèle design fermée et de taille moyenne avec un évier posé, un placard à porte affleurante, des portes de placard beiges, plan de travail en marbre, une crédence blanche, une crédence en marbre, un électroménager en acier inoxydable, un sol en bois brun, îlot, un sol beige, un plan de travail blanc et un plafond en papier peint.
Idée de décoration pour une cuisine parallèle design fermée et de taille moyenne avec un évier posé, un placard à porte affleurante, des portes de placard beiges, plan de travail en marbre, une crédence blanche, une crédence en marbre, un électroménager en acier inoxydable, un sol en bois brun, îlot, un sol beige, un plan de travail blanc et un plafond en papier peint.
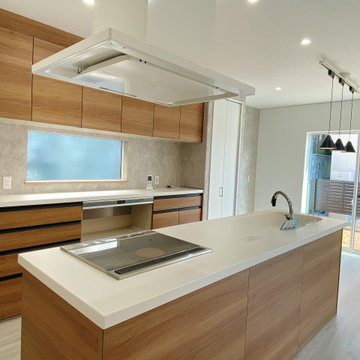
キッチン
Idées déco pour une cuisine ouverte linéaire moderne avec un évier intégré, une crédence marron, une crédence en bois, îlot, un sol blanc, un plan de travail blanc et un plafond en papier peint.
Idées déco pour une cuisine ouverte linéaire moderne avec un évier intégré, une crédence marron, une crédence en bois, îlot, un sol blanc, un plan de travail blanc et un plafond en papier peint.
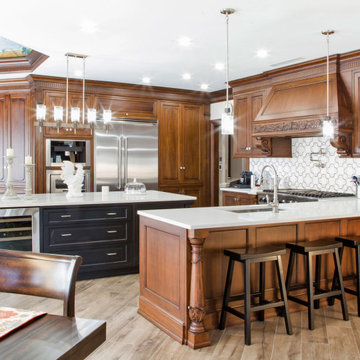
Custom hand carved classic black and brown kitchen.
Visit our showroom !
100 Route 46 E. Lodi NJ 07644
Inspiration pour une grande cuisine américaine blanche et bois traditionnelle en U et bois brun avec un évier posé, un placard à porte shaker, un plan de travail en quartz modifié, une crédence blanche, une crédence en quartz modifié, un électroménager en acier inoxydable, parquet clair, îlot, un sol marron, un plan de travail blanc et un plafond en papier peint.
Inspiration pour une grande cuisine américaine blanche et bois traditionnelle en U et bois brun avec un évier posé, un placard à porte shaker, un plan de travail en quartz modifié, une crédence blanche, une crédence en quartz modifié, un électroménager en acier inoxydable, parquet clair, îlot, un sol marron, un plan de travail blanc et un plafond en papier peint.

Designing with a pop of color was the main goal for this space. This second kitchen is adjacent to the main kitchen so it was important that the design stayed cohesive but also felt like it's own space. The walls are tiled in a 4x4 white porcelain tile. An office area is integrated into the space to give the client the option of a smaller office space near the kitchen. Colorful floral wallpaper covers the ceiling and creates a playful scene. An orange office chair pairs perfectly with the wallpapered ceiling. Dark colored cabinetry sits against white tile and white quartz countertops.
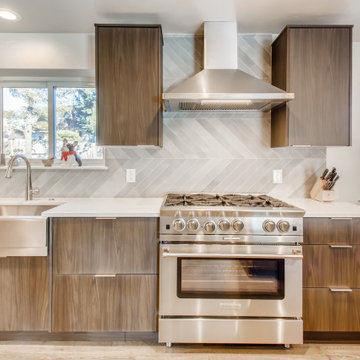
Beautiful brown frameless cabinets with stainless steel discrete handles. Smooth white quartz countertops and an island with seating. The appliances are all stainless steel and the flooring is a dark brown vinyl. The walls are egg shell white with large flat white trim. Behind the sink and the stove is a ceramic, Terra Fumo tile backsplash in a Mate Chevron design.
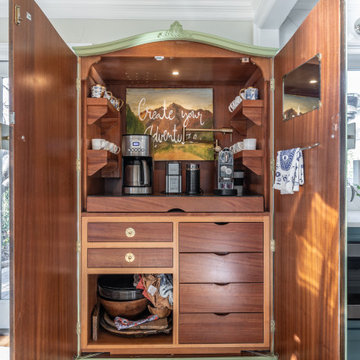
a non-functional 1940's galley kitchen, renovated with new cabinets, appliances, including a microwave drawer and a separate coffe bar to save space and give the small kitchen area an open feel. The owner chose bold colors and wall treatments tomake the space standout
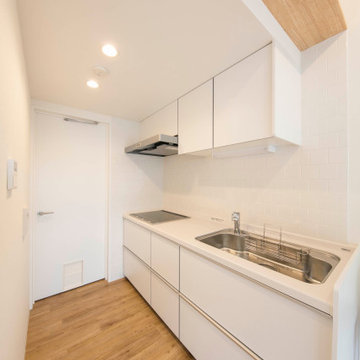
不動前の家
白いタイルのキッチンです。
猫と住む、多頭飼いのお住まいです。
株式会社小木野貴光アトリエ一級建築士建築士事務所
https://www.ogino-a.com/
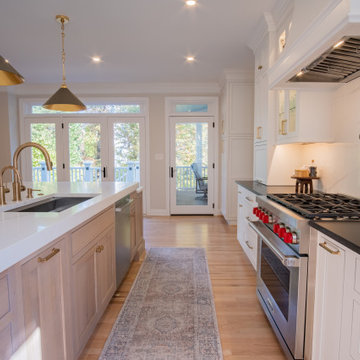
Main Line Kitchen Design’s unique business model allows our customers to work with the most experienced designers and get the most competitive kitchen cabinet pricing..
.
How can Main Line Kitchen Design offer both the best kitchen designs along with the most competitive kitchen cabinet pricing? Our expert kitchen designers meet customers by appointment only in our offices, instead of a large showroom open to the general public. We display the cabinet lines we sell under glass countertops so customers can see how our cabinetry is constructed. Customers can view hundreds of sample doors and and sample finishes and see 3d renderings of their future kitchen on flat screen TV’s. But we do not waste our time or our customers money on showroom extras that are not essential. Nor are we available to assist people who want to stop in and browse. We pass our savings onto our customers and concentrate on what matters most. Designing great kitchens!
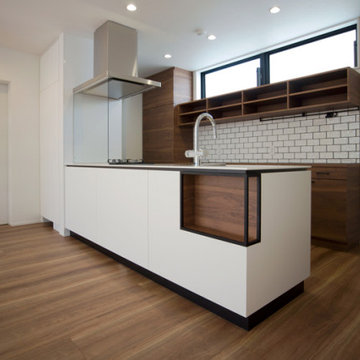
Cette photo montre une petite cuisine ouverte linéaire moderne en bois foncé avec un évier intégré, un placard à porte affleurante, un plan de travail en surface solide, une crédence blanche, une crédence en lambris de bois, un électroménager en acier inoxydable, un sol en contreplaqué, un sol marron, un plan de travail blanc et un plafond en papier peint.
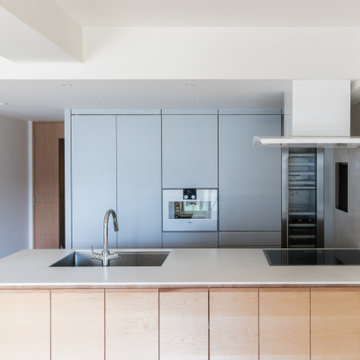
千葉県幕張にある築10年ほどのマンションのリノベーション。新築購入時に設置されたキッチンが傷んできたのと収納量の不足、またダイニングに面してより開放的な調理空間を実現したいとの理由から計画がスタートした。
キッチン天板はコーリアン(人造大理石)、突板の木材は楓(メープル)、設備機器はガゲナウのIHクッカーと食洗機キッチンがビルトインされている。背面収納の扉はメラミン化粧板で、やはりビルトインのガゲナウのスチームオーブン、ワインセラーが設置されている。キッチン側面の壁には大判タイルが張られている。
施主ご夫婦は、モダンでシンプル、同時に肌触りの良い温かみを感じられるキッチン空間を望まれた。 またショールームを訪問してドイツの高級住設機器を扱うガゲナウの製品を気に入られ、これをふんだんに使用している。
金物一つまで厳選した高級仕様のキッチンである。
キッチンに合わせて、書斎の造り付けの本棚とトイレも合わせて改修を行っている。
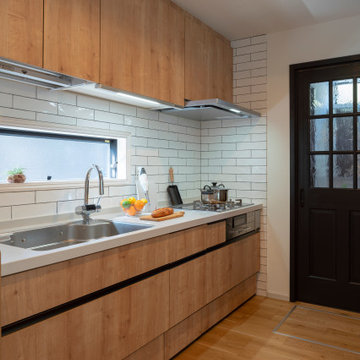
Exemple d'une cuisine américaine linéaire en bois brun avec un placard à porte plane, une crédence blanche, une crédence en céramique, un sol en bois brun, aucun îlot, un sol beige, un plan de travail blanc, un plafond en papier peint et fenêtre au-dessus de l'évier.
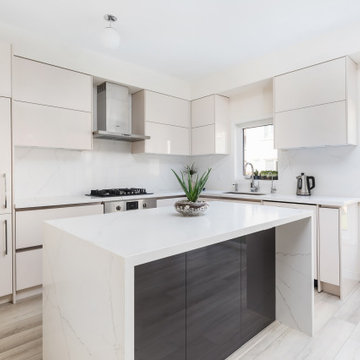
Italian style modern high-gloss kitchen cabinets
Idées déco pour une grande cuisine ouverte moderne en L avec un évier encastré, un placard à porte plane, des portes de placard beiges, un plan de travail en quartz modifié, une crédence blanche, une crédence en quartz modifié, un électroménager en acier inoxydable, parquet clair, îlot, un sol beige, un plan de travail blanc et un plafond en papier peint.
Idées déco pour une grande cuisine ouverte moderne en L avec un évier encastré, un placard à porte plane, des portes de placard beiges, un plan de travail en quartz modifié, une crédence blanche, une crédence en quartz modifié, un électroménager en acier inoxydable, parquet clair, îlot, un sol beige, un plan de travail blanc et un plafond en papier peint.
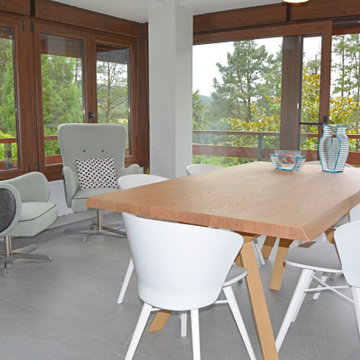
Inspiration pour une cuisine américaine encastrable et blanche et bois nordique en L et bois clair de taille moyenne avec un évier encastré, un placard à porte plane, plan de travail en marbre, une crédence blanche, une crédence en granite, un sol en carrelage de porcelaine, îlot, un sol gris, un plan de travail blanc et un plafond en papier peint.
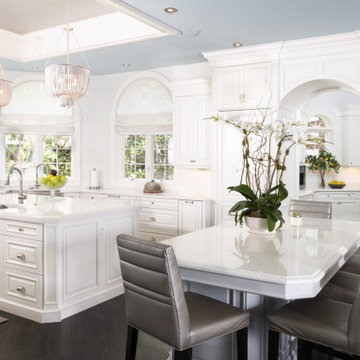
Réalisation d'une grande cuisine ouverte encastrable tradition avec un évier de ferme, un placard avec porte à panneau surélevé, des portes de placard blanches, un plan de travail en quartz modifié, une crédence blanche, une crédence en mosaïque, parquet foncé, 2 îlots, un sol marron, un plan de travail blanc et un plafond en papier peint.
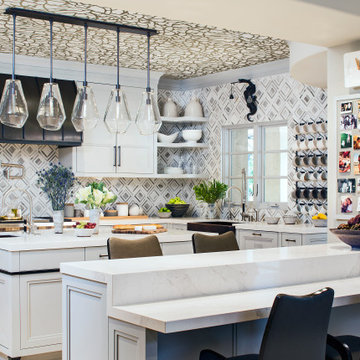
Inspiration pour une cuisine bohème en U avec un évier de ferme, un placard avec porte à panneau encastré, des portes de placard grises, une crédence multicolore, un électroménager en acier inoxydable, 2 îlots, un plan de travail blanc, un plafond en papier peint et papier peint.
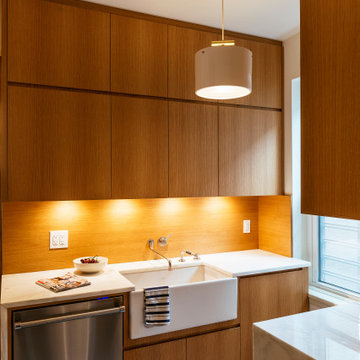
The space was clad in stained oak custom cabinetry and a white veined marble. We sourced encaustic tile for floors to channel a Mediterranean-inspired aesthetic that exudes both modernism and tradition.
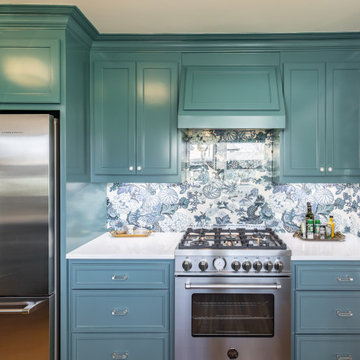
a non-functional 1940's galley kitchen, renovated with new cabinets, appliances, including a microwave drawer and a separate coffe bar to save space and give the small kitchen area an open feel. The owner chose bold colors and wall treatments tomake the space standout
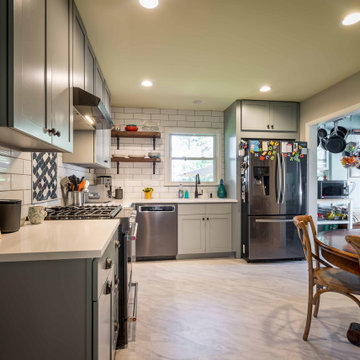
Idée de décoration pour une cuisine américaine vintage en L de taille moyenne avec un évier encastré, un placard à porte affleurante, des portes de placard grises, un plan de travail en quartz, une crédence blanche, une crédence en céramique, un électroménager en acier inoxydable, un sol en carrelage de céramique, aucun îlot, un sol beige, un plan de travail blanc, un plafond en papier peint et fenêtre au-dessus de l'évier.

Main Line Kitchen Design’s unique business model allows our customers to work with the most experienced designers and get the most competitive kitchen cabinet pricing..
.
How can Main Line Kitchen Design offer both the best kitchen designs along with the most competitive kitchen cabinet pricing? Our expert kitchen designers meet customers by appointment only in our offices, instead of a large showroom open to the general public. We display the cabinet lines we sell under glass countertops so customers can see how our cabinetry is constructed. Customers can view hundreds of sample doors and and sample finishes and see 3d renderings of their future kitchen on flat screen TV’s. But we do not waste our time or our customers money on showroom extras that are not essential. Nor are we available to assist people who want to stop in and browse. We pass our savings onto our customers and concentrate on what matters most. Designing great kitchens!
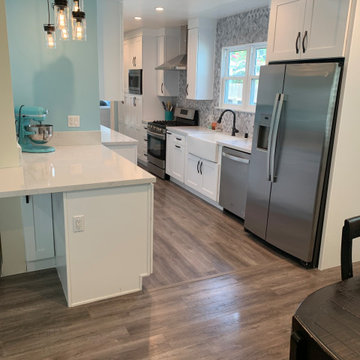
White Kitchen With Light Blue Walls
Idée de décoration pour une cuisine américaine minimaliste en U de taille moyenne avec un évier encastré, un placard sans porte, des portes de placard blanches, un plan de travail en quartz, une crédence multicolore, une crédence en carreau de verre, un électroménager en acier inoxydable, parquet clair, îlot, un sol marron, un plan de travail blanc et un plafond en papier peint.
Idée de décoration pour une cuisine américaine minimaliste en U de taille moyenne avec un évier encastré, un placard sans porte, des portes de placard blanches, un plan de travail en quartz, une crédence multicolore, une crédence en carreau de verre, un électroménager en acier inoxydable, parquet clair, îlot, un sol marron, un plan de travail blanc et un plafond en papier peint.
Idées déco de cuisines avec un plan de travail blanc et un plafond en papier peint
4