Idées déco de cuisines avec un plan de travail bleu et un plafond voûté
Trier par :
Budget
Trier par:Populaires du jour
61 - 80 sur 90 photos
1 sur 3
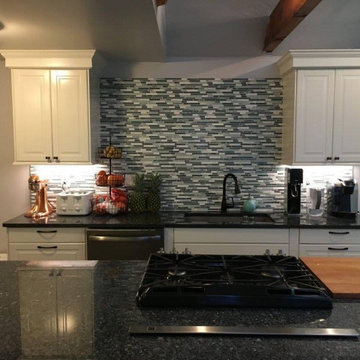
1950s Cape Cod kitchen had been remodeled and expanded in 1980s. We did a full down-to-the-studs remodel including new electrical, moving the gas line, new plumbing, floors, and cabinets.
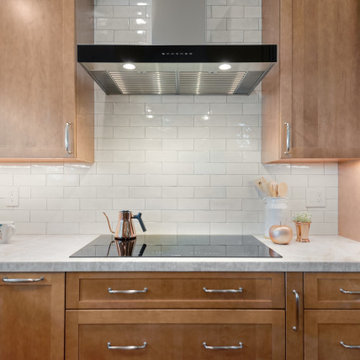
For functionality the stove top was placed against the wall with a top-of-the-line Chimney hood that really stands out against the handcrafted- handpicked back splash tile that drenches the walls in texture and style. A large sink placed under a large window and newly installed French patio door brings in breathtaking views. Luxury Vinyl Planks and handsome custom cabinetry bring an element of warmth to this kitchen's bright airy look.
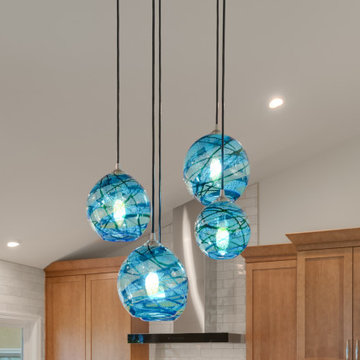
While the all-white kitchens will probably never go out of style, these San Jose natives wanted natural elements with some pops of color and took the opportunity to really make their home their own. A vaulted ceiling accentuates the spacious design and opens the space for a grand island topped with an exotic Lemurian Blue countertop provides an abundant work surface and offers seating around two sides. Shades of blue dance of the exquisite custom made hanging blue light pendent that brings in that wow factor.
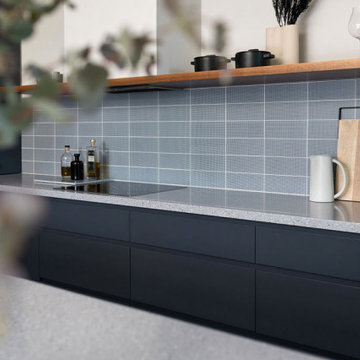
Complete kitchen remodel.
The pantry, fridges and an appliance bench are hidden in the wall of talls, and there's a built-in charging pad on the island bench.
The original marble island bench was repurposed as decorative cladding to the fireplace in the living room.
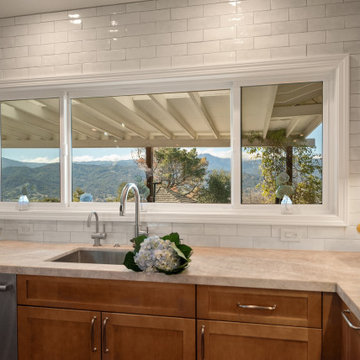
While the all-white kitchens will probably never go out of style, these San Jose natives wanted natural elements with some pops of color and took the opportunity to really make their home their own. A vaulted ceiling accentuates the spacious design and opens the space for a grand island topped with an exotic Lemurian Blue countertop provides an abundant work surface and offers seating around two sides. Shades of blue dance of the exquisite custom made hanging blue light pendent that brings in that wow factor.
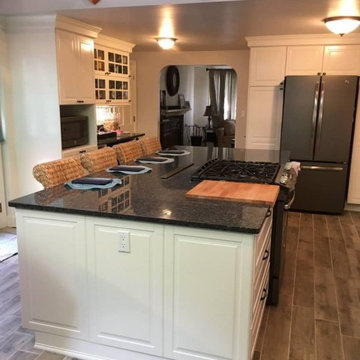
1950s Cape Cod kitchen had been remodeled and expanded in 1980s. We did a full down-to-the-studs remodel including new electrical, moving the gas line, new plumbing, floors, and cabinets.
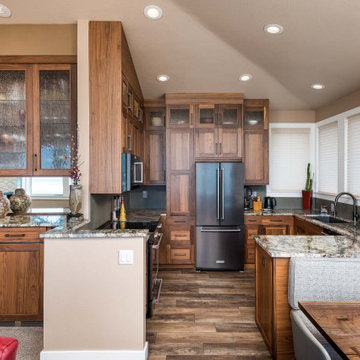
Cette image montre une petite cuisine traditionnelle en U fermée avec un évier 1 bac, un placard à porte shaker, des portes de placard marrons, un plan de travail en granite, une crédence grise, un électroménager noir, un sol en vinyl, une péninsule, un sol marron, un plan de travail bleu et un plafond voûté.
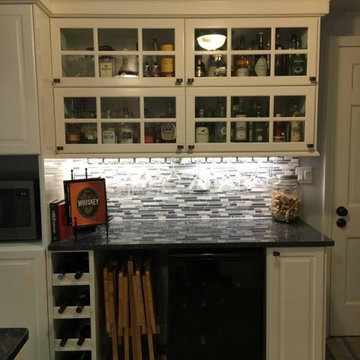
1950s Cape Cod kitchen had been remodeled and expanded in 1980s. We did a full down-to-the-studs remodel including new electrical, moving the gas line, new plumbing, floors, and cabinets.
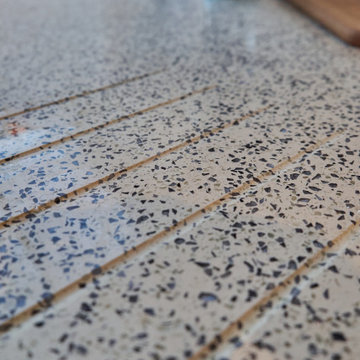
Extension for sustainable kitchen with painted wood cabinets, recycled glass worktops and Oak flooring.
Exemple d'une grande cuisine ouverte parallèle tendance avec un évier intégré, un placard à porte plane, des portes de placard bleues, un plan de travail en verre recyclé, une crédence bleue, une crédence en carreau de porcelaine, un électroménager blanc, parquet clair, îlot, un plan de travail bleu et un plafond voûté.
Exemple d'une grande cuisine ouverte parallèle tendance avec un évier intégré, un placard à porte plane, des portes de placard bleues, un plan de travail en verre recyclé, une crédence bleue, une crédence en carreau de porcelaine, un électroménager blanc, parquet clair, îlot, un plan de travail bleu et un plafond voûté.
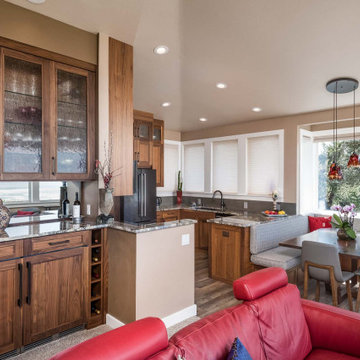
Réalisation d'une petite cuisine tradition en U fermée avec un évier 1 bac, un placard à porte shaker, des portes de placard marrons, un plan de travail en granite, une crédence grise, un électroménager noir, un sol en vinyl, une péninsule, un sol marron, un plan de travail bleu et un plafond voûté.
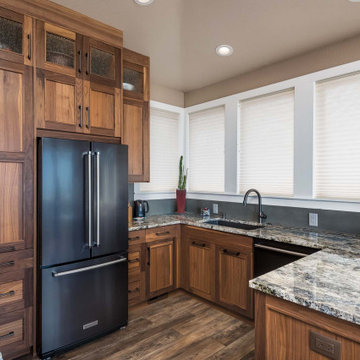
Inspiration pour une petite cuisine traditionnelle en U fermée avec un évier 1 bac, un placard à porte shaker, des portes de placard marrons, un plan de travail en granite, une crédence grise, un électroménager noir, un sol en vinyl, une péninsule, un sol marron, un plan de travail bleu et un plafond voûté.
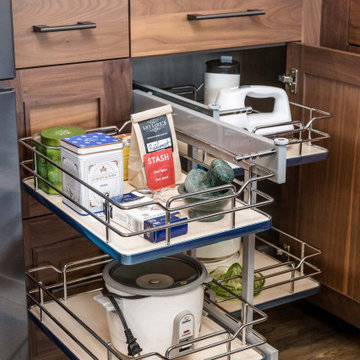
Exemple d'une petite cuisine chic en U fermée avec un évier 1 bac, un placard à porte shaker, des portes de placard marrons, un plan de travail en granite, une crédence grise, un électroménager noir, un sol en vinyl, une péninsule, un sol marron, un plan de travail bleu et un plafond voûté.
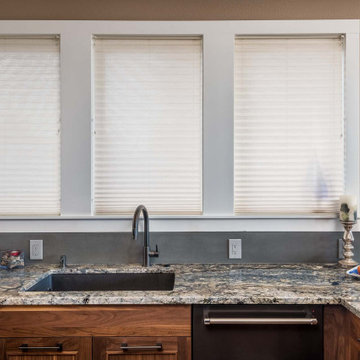
Cette photo montre une petite cuisine chic en U fermée avec un évier 1 bac, un placard à porte shaker, des portes de placard marrons, un plan de travail en granite, une crédence grise, un électroménager noir, un sol en vinyl, une péninsule, un sol marron, un plan de travail bleu et un plafond voûté.
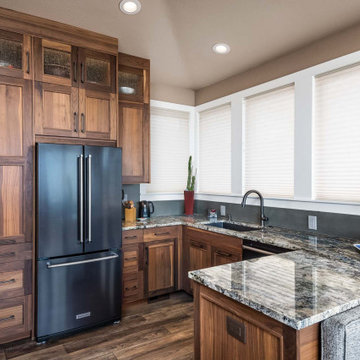
Exemple d'une petite cuisine chic en U fermée avec un évier 1 bac, un placard à porte shaker, des portes de placard marrons, un plan de travail en granite, une crédence grise, un électroménager noir, un sol en vinyl, une péninsule, un sol marron, un plan de travail bleu et un plafond voûté.
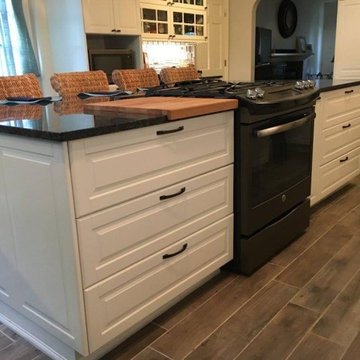
1950s Cape Cod kitchen had been remodeled and expanded in 1980s. We did a full down-to-the-studs remodel including new electrical, moving the gas line, new plumbing, floors, and cabinets.
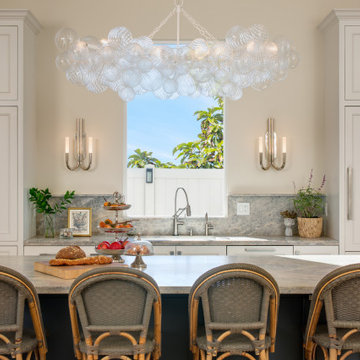
We were inspired to take this grand scale room and make it feel intentionally cozy without closing it off. This was done by creating various zones delineated by strategically placing lighting, furniture, and cabinetry. The grand chandelier made up of dozens of swirled glass balls softens the expanse of the cielo quartzite used on the family sized island, while the softer, textured shade gives off a warm glow and calls out the charm of the built-in breakfast nook. The removal of the upper cabinets in favor of a large picture window, splash detail, and statement sconces leaves the cabinetry feeling more like a piece of furniture than a bank of cabinets flanked by pantry and appliance. A soft, coastal inspired palette becomes exciting through the use of a variety of textures found in the leathered stone, handcrafted clay backsplash, swirled glass lighting, and built in seating. The tufted leather booth with the fluted walnut bench brings a modern flair to the table that transitions seamlessly with the more traditional feel of the flush inset cabinetry. By allowing the 48" chef's range to create its own focal point along the back wall, functionality of the kitchen is maximized and allows enough space for multiple cooks, big and small, to work together.
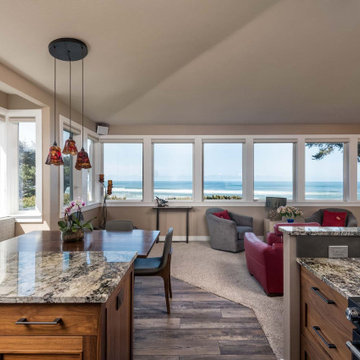
Idées déco pour une petite cuisine classique en U fermée avec un évier 1 bac, un placard à porte shaker, des portes de placard marrons, un plan de travail en granite, une crédence grise, un électroménager noir, un sol en vinyl, une péninsule, un sol marron, un plan de travail bleu et un plafond voûté.
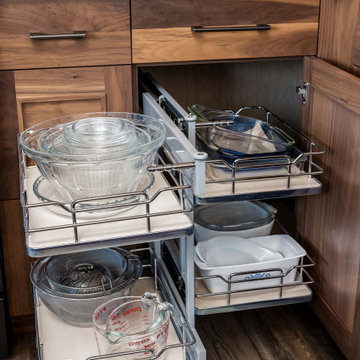
Idée de décoration pour une petite cuisine tradition en U fermée avec un évier 1 bac, un placard à porte shaker, des portes de placard marrons, un plan de travail en granite, une crédence grise, un électroménager noir, un sol en vinyl, une péninsule, un sol marron, un plan de travail bleu et un plafond voûté.
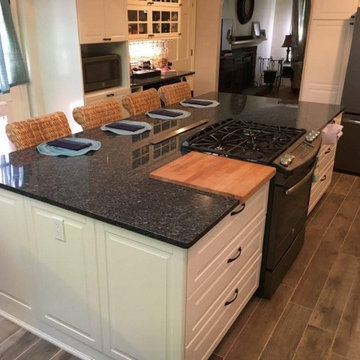
1950s Cape Cod kitchen had been remodeled and expanded in 1980s. We did a full down-to-the-studs remodel including new electrical, moving the gas line, new plumbing, floors, and cabinets.
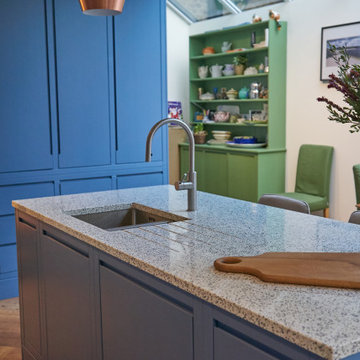
Extension for sustainable kitchen with painted wood cabinets, recycled glass worktops and Oak flooring.
Idées déco pour une grande cuisine ouverte parallèle contemporaine avec un évier intégré, un placard à porte plane, des portes de placard bleues, un plan de travail en verre recyclé, une crédence bleue, une crédence en carreau de porcelaine, un électroménager blanc, parquet clair, îlot, un plan de travail bleu et un plafond voûté.
Idées déco pour une grande cuisine ouverte parallèle contemporaine avec un évier intégré, un placard à porte plane, des portes de placard bleues, un plan de travail en verre recyclé, une crédence bleue, une crédence en carreau de porcelaine, un électroménager blanc, parquet clair, îlot, un plan de travail bleu et un plafond voûté.
Idées déco de cuisines avec un plan de travail bleu et un plafond voûté
4