Idées déco de cuisines avec un plan de travail bleu et un plan de travail rose
Trier par :
Budget
Trier par:Populaires du jour
81 - 100 sur 3 013 photos
1 sur 3
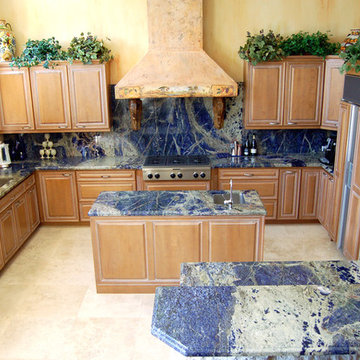
Exemple d'une cuisine américaine encastrable éclectique en bois clair et U de taille moyenne avec un évier encastré, un placard avec porte à panneau surélevé, plan de travail en marbre, une crédence bleue, un sol en carrelage de céramique, îlot, un sol beige, une crédence en dalle de pierre et un plan de travail bleu.
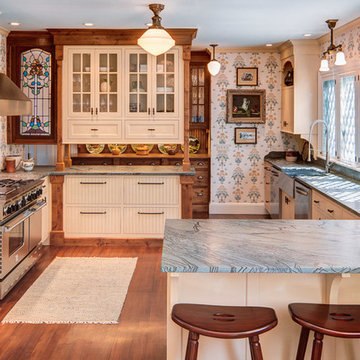
This island home is inspired by tradition and classical comfort. Each element strikes a bold chord, yet all come together as a seamless whole. A stained glass cabinet door, carefully designed mosaic stove guard, thick trim, and Italian soapstone countertops blend flourish with sentiment. Wallpaper, glass cabinet doors, and traditional overhead lamps whisper of whimsical nostalgia for a simpler time. Without seeming antiquated, this kitchen charms and wows.
Photos by: Jeff Roberts
Project by: Maine Coast Kitchen Design
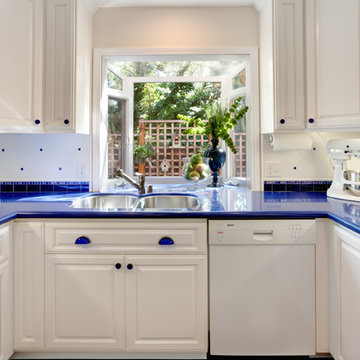
Idées déco pour une cuisine classique avec un électroménager blanc, un évier 2 bacs et un plan de travail bleu.
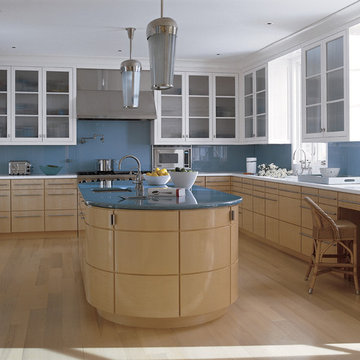
Exemple d'une cuisine tendance en bois clair avec un placard à porte vitrée, une crédence bleue, un électroménager en acier inoxydable et un plan de travail bleu.
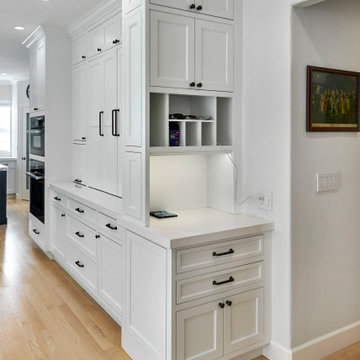
Cette photo montre une grande arrière-cuisine chic en L avec un évier encastré, un placard à porte affleurante, des portes de placard blanches, un plan de travail en quartz modifié, une crédence blanche, une crédence en céramique, un électroménager en acier inoxydable, parquet clair, îlot, un sol jaune et un plan de travail bleu.
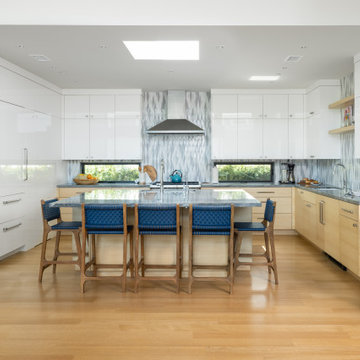
The kitchen is open to the dining area and showcase a modern and integrated cabinets/appliances. The central island provides great working and gathering areas.
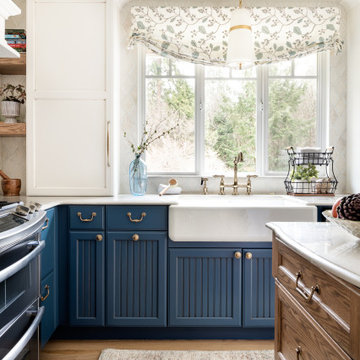
The design brief for this project was to create a kitchen befitting an English country cottage. Denim beadboard cabinetry, aged tile, and natural stone countertops provide the feel of timelessness, while the antiqued bronze fixtures and decorative vent hood deliver a sense of bespoke craftsmanship. Efficient use of space planning creates a kitchen that packs a powerful punch into a small footprint. The end result was everything the client hoped for and more, giving them the cottage kitchen of their dreams!
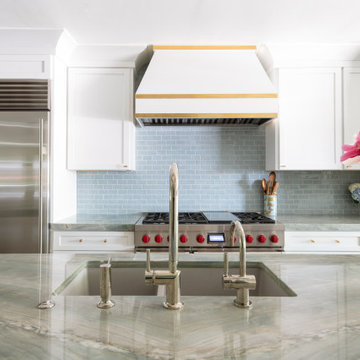
Custom made vent-a - hood with brass liner
Idée de décoration pour une petite cuisine tradition en L fermée avec un évier encastré, un placard à porte shaker, des portes de placard blanches, un plan de travail en quartz, une crédence bleue, une crédence en céramique, un électroménager en acier inoxydable, parquet foncé, îlot, un sol marron et un plan de travail bleu.
Idée de décoration pour une petite cuisine tradition en L fermée avec un évier encastré, un placard à porte shaker, des portes de placard blanches, un plan de travail en quartz, une crédence bleue, une crédence en céramique, un électroménager en acier inoxydable, parquet foncé, îlot, un sol marron et un plan de travail bleu.

Aménagement d'une grande cuisine campagne en L avec un évier 1 bac, un placard avec porte à panneau surélevé, des portes de placard bleues, un plan de travail en quartz, une crédence blanche, une crédence en quartz modifié, un électroménager en acier inoxydable, parquet clair, îlot, un sol marron, un plan de travail bleu et un plafond en lambris de bois.
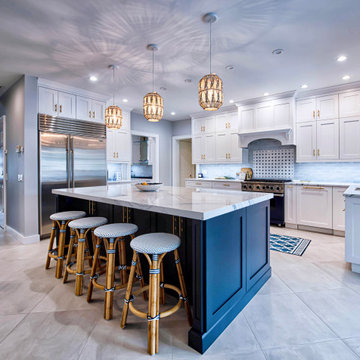
Cette photo montre une grande cuisine américaine bord de mer avec un évier encastré, un placard à porte shaker, des portes de placard blanches, un plan de travail en quartz modifié, une crédence bleue, une crédence en carreau de ciment, un électroménager en acier inoxydable, un sol en carrelage de céramique, îlot, un sol beige et un plan de travail bleu.

Stunning transformation of a 160 year old Victorian home in very bad need of a renovation. This stately beach home has been in the same family for over 70 years. It needed to pay homage to its roots while getting a massive update to suit the needs of this large family, their relatives and friends.
DREAM...DESIGN...LIVE...
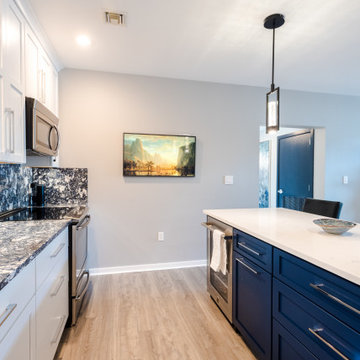
Industrial chic condo kitchen with unique accents including a quartz countertop that extends as a backsplash to the ceiling. A combination of white and blue fieldstone cabinetry creates a costal aesthetic. And luxury vinyl tile has the look of a light wood with a superior durability.
• Cabinets: Fieldstone Bristol Slab Header in White & SW Navy
• Countertops & Backsplash: Cambria Islington
• Island Countertop: Q Quartz Calacatta Vincenza
• Hardware: Jeffrey Alexander Sutton
• Faucet: Kohler Sensate
• Flooring: ADURA Sausalito in Bay Breeze
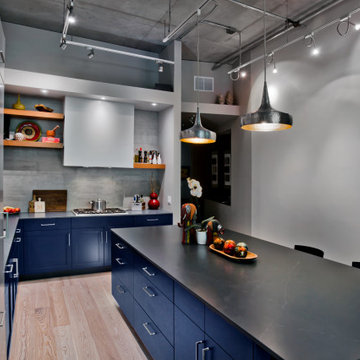
Cette photo montre une cuisine américaine encastrable chic en L de taille moyenne avec un évier encastré, un placard avec porte à panneau encastré, des portes de placard bleues, un plan de travail en quartz modifié, une crédence beige, une crédence en céramique, parquet clair, îlot, un sol marron et un plan de travail bleu.
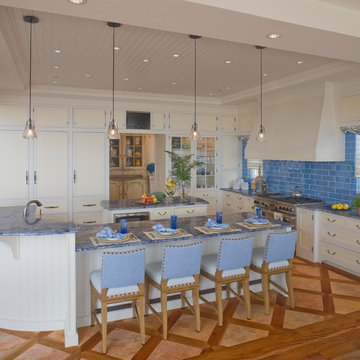
Cette photo montre une cuisine bord de mer avec un placard à porte shaker, des portes de placard blanches, une crédence bleue et un plan de travail bleu.
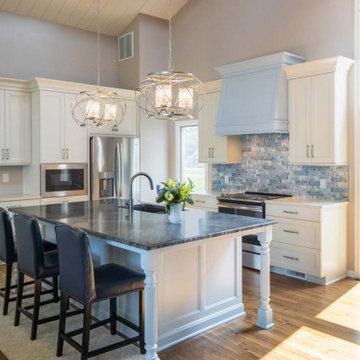
These homeowners requested a complete makeover of their dated lake house with an open floor plan that allowed for entertaining while enjoying the beautiful views of the lake from the kitchen and family room. We proposed taking out a loft area over the kitchen to open the space. This required moving the location of the stairs to access the basement bedrooms and moving the laundry and guest bath to new locations, which created improved flow of traffic. Each bathroom received a complete facelift complete with the powder bath taking a more polished finish for the lone female of the house to enjoy. We also painted the ceiling on the main floor, while leaving the beams stained to modernize the space. The renovation surpassed the goals and vision of the homeowner and allowed for a view of the lake the homeowner stated she never even knew she had.
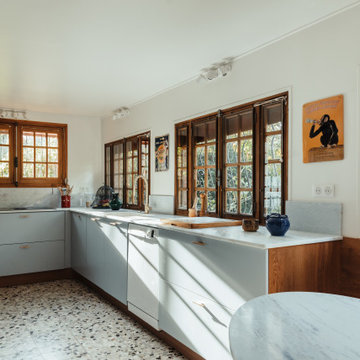
La disposition en L permet une vraie optimisation de l'espace. La table et sa banquette ont pu être installées sans que cela empiète sur le côté fonctionnel de la cuisine.
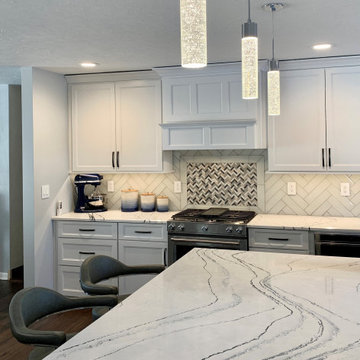
A remodeled kitchen in Kewanee Illinois. Featured: Koch Classic Cabinetry in the Bristol door and White and Charcoal Blue painted finishes. Portrush Cambria Quartz tops, Mannington Hardwood Mountain View Hickory flooring in "Fawn" finish, KitchenAid appliances, and Kuzco LED lighting also featured. Start to finish kitchen remodel by Village Home Stores.
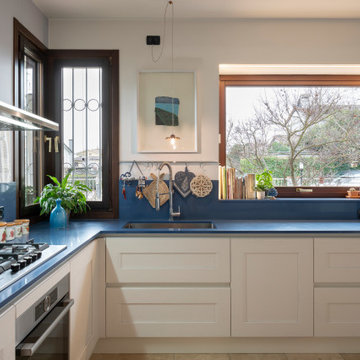
Exemple d'une cuisine chic en L fermée et de taille moyenne avec un évier posé, un placard avec porte à panneau encastré, des portes de placard blanches, plan de travail en marbre, une crédence bleue, une crédence en marbre, un électroménager en acier inoxydable, un sol en marbre, aucun îlot, un sol beige et un plan de travail bleu.
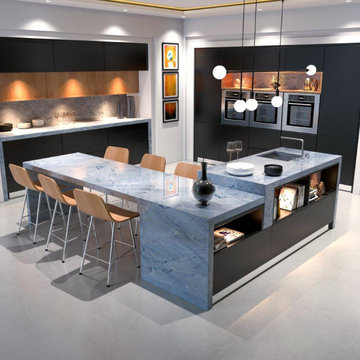
Ijen Blue Quartzite by Allure Natural Stone
Idée de décoration pour une cuisine minimaliste avec un plan de travail en quartz, une crédence bleue, une crédence en dalle de pierre, îlot et un plan de travail bleu.
Idée de décoration pour une cuisine minimaliste avec un plan de travail en quartz, une crédence bleue, une crédence en dalle de pierre, îlot et un plan de travail bleu.
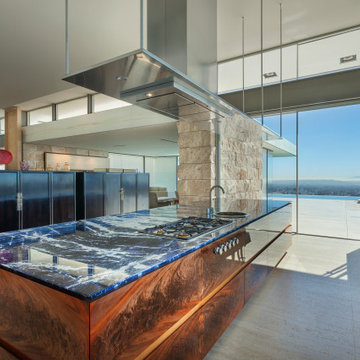
In the home’s interior, leather-finish Cippolino marble paving was painstakingly end-matched to create the illusion of one continuous piece of stone traveling through the whole level, under a bathtub made from a single block of Cippolino marble, and transitioning into the master bath’s shower walls. On this same level the kitchen is outfitted with a
15 foot long book-matched Lapis Lazuli island countertop shaped at its perimeter with a “knife edge,” adjacent to a countertop and sink clad
in book-matched Cippolino marble. Matched vein-cut travertine paving covers the floor and seamlessly continues through the living room and out onto the exterior sundeck, terminating at the swimming pool which is completely bordered by travertine coping containing slots for drainage that allow the top edge of the pool’s water to become perfectly aligned with the top edge of the adjacent travertine paving, thus creating a level surface from the kitchen to the infinity edge of the pool.
Idées déco de cuisines avec un plan de travail bleu et un plan de travail rose
5