Idées déco de cuisines avec un plan de travail bleu et un plan de travail vert
Trier par :
Budget
Trier par:Populaires du jour
101 - 120 sur 5 773 photos
1 sur 3
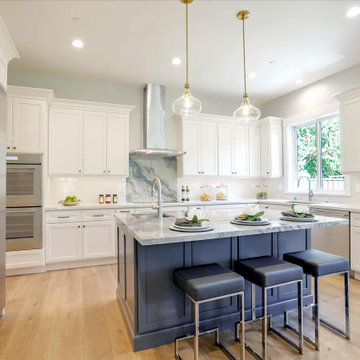
Idée de décoration pour une grande cuisine ouverte marine en U avec un évier encastré, un placard à porte shaker, des portes de placard blanches, un plan de travail en quartz, une crédence blanche, une crédence en céramique, parquet clair, îlot, un sol marron et un plan de travail bleu.

Réalisation d'une cuisine tradition en L fermée et de taille moyenne avec un évier posé, un placard avec porte à panneau encastré, des portes de placard blanches, plan de travail en marbre, une crédence bleue, une crédence en marbre, un électroménager en acier inoxydable, un sol en marbre, aucun îlot, un sol beige et un plan de travail bleu.

Custom cabinetry with two tone countertops. The island is oversized with a 3" mitered edge. The custom range hood has warm brass accents layered on the navy geometric tile for contrast.
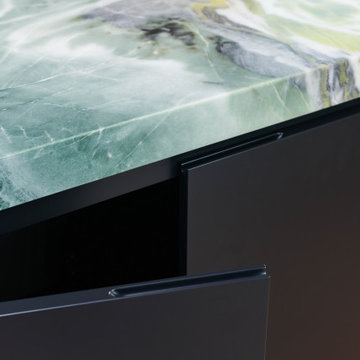
Exemple d'une cuisine américaine parallèle moderne de taille moyenne avec un évier encastré, un placard à porte plane, des portes de placard bleues, plan de travail en marbre, un sol en bois brun, îlot, un sol marron et un plan de travail vert.

This house was designed to maintain clean sustainability and durability. Minimal, simple, modern design techniques were implemented to create an open floor plan with natural light. The entry of the home, clad in wood, was created as a transitional space between the exterior and the living spaces by creating a feeling of compression before entering into the voluminous, light filled, living area. The large volume, tall windows and natural light of the living area allows for light and views to the exterior in all directions. This project also considered our clients' need for storage and love for travel by creating storage space for an Airstream camper in the oversized 2 car garage at the back of the property. As in all of our homes, we designed and built this project with increased energy efficiency standards in mind. Our standards begin below grade by designing our foundations with insulated concrete forms (ICF) for all of our exterior foundation walls, providing the below grade walls with an R value of 23. As a standard, we also install a passive radon system and a heat recovery ventilator to efficiently mitigate the indoor air quality within all of the homes we build.

Open kitchen with small island
Exemple d'une cuisine ouverte tendance en U de taille moyenne avec un évier encastré, un placard à porte plane, des portes de placard blanches, un plan de travail en quartz, une crédence bleue, une crédence en dalle de pierre, un électroménager en acier inoxydable, un sol en bois brun, îlot, un plan de travail bleu et un plafond décaissé.
Exemple d'une cuisine ouverte tendance en U de taille moyenne avec un évier encastré, un placard à porte plane, des portes de placard blanches, un plan de travail en quartz, une crédence bleue, une crédence en dalle de pierre, un électroménager en acier inoxydable, un sol en bois brun, îlot, un plan de travail bleu et un plafond décaissé.
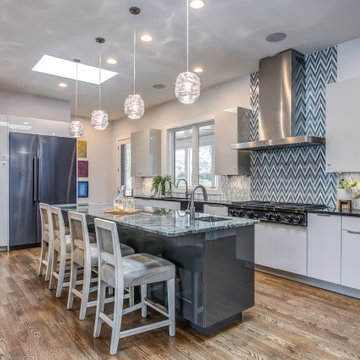
Inspiration pour une cuisine américaine parallèle design de taille moyenne avec un évier 2 bacs, un placard à porte plane, des portes de placard bleues, un plan de travail en quartz modifié, une crédence bleue, une crédence en mosaïque, un électroménager en acier inoxydable, un sol en bois brun, îlot et un plan de travail bleu.
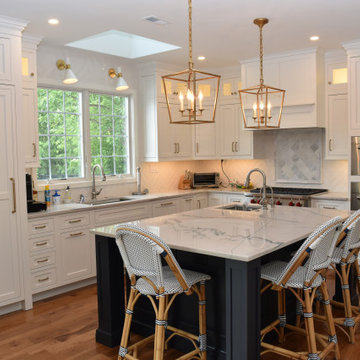
"We would LOVE a FUNCTIONAL Blue and White kitchen please!" stated the clients who longed for a kitchen that the whole family can cook in. Kristin, our Senior Designer was only too happy to oblige. Using an inset cabinetry selected by the client, Kristin worked her magic. She created an expansive Blue island complete with a prep sink so "no more waiting in line to use the sink!" In addition, the cooktop was relocated from the island to provide additional prep and entertaining space. Plus, an intimate seating area was created. Of course, a beautiful shade of blue was selected for the island. On the perimeter of the kitchen, the refrigeration was separated to provide easy, quick access to the abundance of fresh vegetables needed for each meal, and were paneled to be pleasing to the eye. A speed oven and a convection oven are perfect for the wonderful baked breads, cakes, cookies and casseroles created by this family. A wine area took the place of a desk creating a drink station while entertaining. A beautiful quartzite with rich blue veins was painstakingly selected to tie in the entire space and a textured subway tile completed the look. Rhapsody in Blue= Family Harmony!
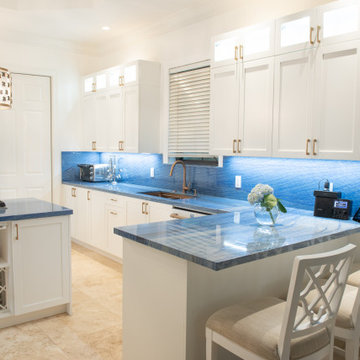
Check out this beautiful kitchen remodeling project we just completed in Miami, FL. The homeowners wanted to give their kitchen a more updated traditional look so they decided to install all new cabinets. They went with a shaker door profile from the Kitchen Solvers Classic Collection line done in painted white. We next installed a stunning Blue Macaubas countertop and backsplash. To complete the new look we also added staked glass door cabinets to some of the upper cabinets.

Réalisation d'une cuisine américaine tradition en U de taille moyenne avec un évier de ferme, des portes de placard blanches, un plan de travail en quartz, une crédence blanche, une crédence en marbre, un électroménager en acier inoxydable, un sol en bois brun, îlot, un plan de travail bleu et un placard avec porte à panneau encastré.

Cabinets: Norcraft, Copenhagen door style in Maple Pure White.
Hardware: Top Knobs, Barrington Channing Cup Pulls, Pulls and Knobs in Ash Gray.
Backsplash: Bedrosians, Cloe 2.5x8 Blue.
Countertops: Cambria quartz in Mayfair with an eased edge.
Flooring: Tesoro, Oakmont 6x36 Miele wood look porcelain tile.
Flooring Grout: Mapei, Navajo Brown.

Kitchen with Vaulted Truss and Bean Ceiling open to Dinning Room
Aménagement d'une cuisine américaine méditerranéenne en U de taille moyenne avec un placard à porte affleurante, des portes de placard beiges, plan de travail en marbre, une crédence bleue, une crédence en céramique, un électroménager en acier inoxydable, parquet clair, îlot, un sol beige, un plan de travail bleu, poutres apparentes et un évier encastré.
Aménagement d'une cuisine américaine méditerranéenne en U de taille moyenne avec un placard à porte affleurante, des portes de placard beiges, plan de travail en marbre, une crédence bleue, une crédence en céramique, un électroménager en acier inoxydable, parquet clair, îlot, un sol beige, un plan de travail bleu, poutres apparentes et un évier encastré.

Aménagement d'une cuisine ouverte parallèle éclectique de taille moyenne avec un évier de ferme, un placard à porte affleurante, des portes de placard marrons, un plan de travail en quartz, une crédence grise, une crédence en céramique, un électroménager en acier inoxydable, un sol en bois brun, îlot, un sol marron et un plan de travail bleu.
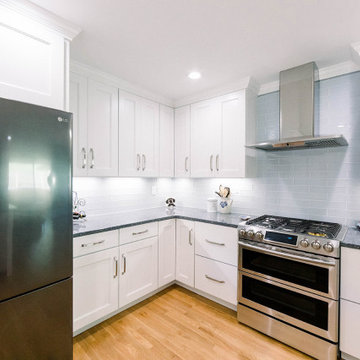
Cabinetry: Wellborn Premier Bishop - Oyster White
Countertops: Cambria Parys Gloss (Double Treeline Edge)
Backsplash: Florida Tile 3x12 Truth Blue
Grout: Custom - Ice Blue #547
Kitchen Sink: Karran U-3018
Kitchen Faucet: Moen "Sleek" Spot Resist Stainless
Cabinet Hardware: Richelieu BP765160-195 and BP765192-195
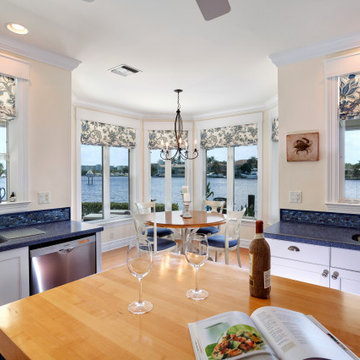
Kitchen
Réalisation d'une cuisine américaine marine en U de taille moyenne avec un évier encastré, des portes de placard blanches, une crédence bleue, un électroménager en acier inoxydable, un sol en bois brun, îlot et un plan de travail bleu.
Réalisation d'une cuisine américaine marine en U de taille moyenne avec un évier encastré, des portes de placard blanches, une crédence bleue, un électroménager en acier inoxydable, un sol en bois brun, îlot et un plan de travail bleu.
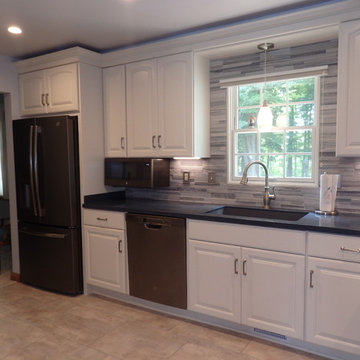
Cette photo montre une cuisine américaine chic en L de taille moyenne avec un évier encastré, un placard avec porte à panneau surélevé, des portes de placard blanches, un plan de travail en surface solide, une crédence grise, une crédence en céramique, un électroménager en acier inoxydable, un sol en carrelage de céramique et un plan de travail bleu.

Kitchen open to living and dining. Receycled glass island countertop. Raked windows and glass bifolding doors open indoors to outside.
Idée de décoration pour une cuisine ouverte parallèle chalet en bois brun de taille moyenne avec un évier encastré, un placard à porte affleurante, un plan de travail en verre, une crédence bleue, une crédence en céramique, un électroménager en acier inoxydable, un sol en bois brun, îlot, un sol marron et un plan de travail bleu.
Idée de décoration pour une cuisine ouverte parallèle chalet en bois brun de taille moyenne avec un évier encastré, un placard à porte affleurante, un plan de travail en verre, une crédence bleue, une crédence en céramique, un électroménager en acier inoxydable, un sol en bois brun, îlot, un sol marron et un plan de travail bleu.
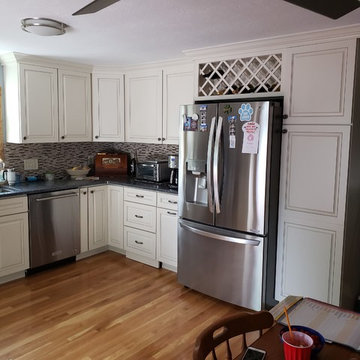
After-Fridge view
Cette photo montre une cuisine américaine en U de taille moyenne avec des portes de placard blanches, aucun îlot et un plan de travail bleu.
Cette photo montre une cuisine américaine en U de taille moyenne avec des portes de placard blanches, aucun îlot et un plan de travail bleu.
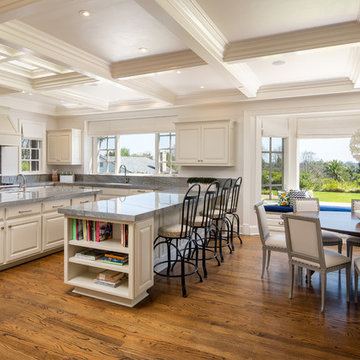
Multiple cream and white paint tones create a neutral background against the stunning Sea Pearl Quartzite countertops. Polished nickel hardware and plumbing fixtures add a little sparkle to the space. Artistic tile mosaic tile was used for the backsplash inset.
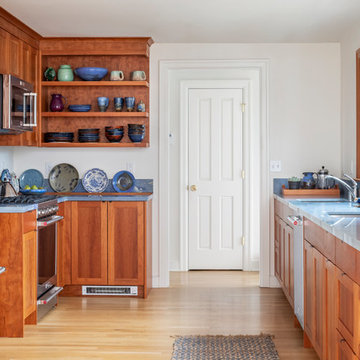
© Cindy Apple Photography
Idées déco pour une cuisine américaine classique en U et bois brun de taille moyenne avec un évier encastré, un placard à porte shaker, un plan de travail en granite, une crédence bleue, une crédence en dalle de pierre, un électroménager en acier inoxydable, parquet clair, aucun îlot et un plan de travail bleu.
Idées déco pour une cuisine américaine classique en U et bois brun de taille moyenne avec un évier encastré, un placard à porte shaker, un plan de travail en granite, une crédence bleue, une crédence en dalle de pierre, un électroménager en acier inoxydable, parquet clair, aucun îlot et un plan de travail bleu.
Idées déco de cuisines avec un plan de travail bleu et un plan de travail vert
6