Idées déco de cuisines avec un plan de travail en béton et 2 îlots
Trier par :
Budget
Trier par:Populaires du jour
81 - 100 sur 367 photos
1 sur 3
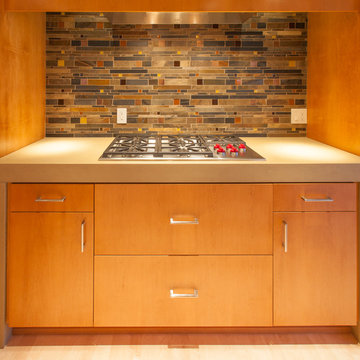
Kitchen at Wolf cooktop and tile backsplash
Cette photo montre une cuisine ouverte moderne avec un évier encastré, un placard à porte plane, des portes de placard beiges, un plan de travail en béton, une crédence marron, une crédence en mosaïque, un électroménager en acier inoxydable, parquet clair et 2 îlots.
Cette photo montre une cuisine ouverte moderne avec un évier encastré, un placard à porte plane, des portes de placard beiges, un plan de travail en béton, une crédence marron, une crédence en mosaïque, un électroménager en acier inoxydable, parquet clair et 2 îlots.
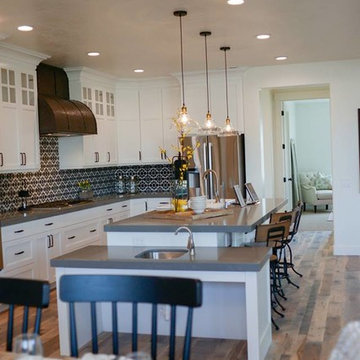
Kitchen with decor by Osmond Designs.
Cette photo montre une cuisine américaine nature en L de taille moyenne avec un évier de ferme, un placard à porte shaker, des portes de placard blanches, un plan de travail en béton, une crédence multicolore, une crédence en céramique, un électroménager en acier inoxydable, un sol en bois brun, 2 îlots et un sol marron.
Cette photo montre une cuisine américaine nature en L de taille moyenne avec un évier de ferme, un placard à porte shaker, des portes de placard blanches, un plan de travail en béton, une crédence multicolore, une crédence en céramique, un électroménager en acier inoxydable, un sol en bois brun, 2 îlots et un sol marron.
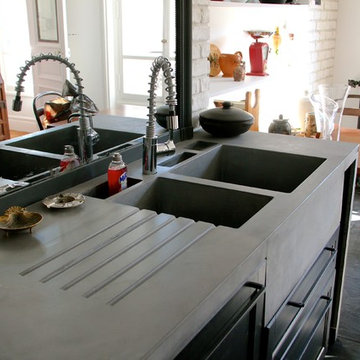
Delphine Monnier
Réalisation d'un évier sur mesure en Béton Ductal
Conception DMArchitectures, Réalisation BALIAN Béton
Réalisation d'une grande cuisine urbaine en U fermée avec un évier 2 bacs, un placard à porte affleurante, des portes de placard noires, un plan de travail en béton, une crédence noire, une crédence en ardoise, un électroménager noir, un sol en ardoise, 2 îlots, un sol noir et un plan de travail gris.
Réalisation d'une grande cuisine urbaine en U fermée avec un évier 2 bacs, un placard à porte affleurante, des portes de placard noires, un plan de travail en béton, une crédence noire, une crédence en ardoise, un électroménager noir, un sol en ardoise, 2 îlots, un sol noir et un plan de travail gris.
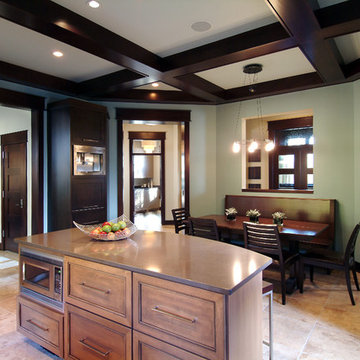
A unique combination of traditional design and an unpretentious, family-friendly floor plan, the Pemberley draws inspiration from European traditions as well as the American landscape. Picturesque rooflines of varying peaks and angles are echoed in the peaked living room with its large fireplace. The main floor includes a family room, large kitchen, dining room, den and master bedroom as well as an inviting screen porch with a built-in range. The upper level features three additional bedrooms, while the lower includes an exercise room, additional family room, sitting room, den, guest bedroom and trophy room.
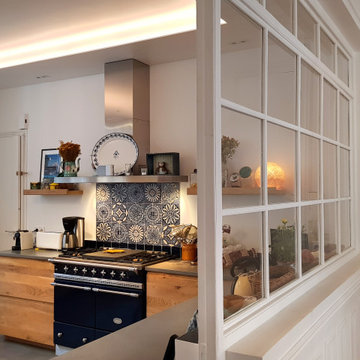
Dans la cuisine, cuisinière à gaz de style rétro, azuleros et façades en chênes sur mesure apportent charme et authenticité.
Idée de décoration pour une cuisine ouverte linéaire design en bois clair de taille moyenne avec un placard à porte plane, un plan de travail en béton, une crédence bleue, une crédence en céramique, 2 îlots, un sol gris et un plan de travail gris.
Idée de décoration pour une cuisine ouverte linéaire design en bois clair de taille moyenne avec un placard à porte plane, un plan de travail en béton, une crédence bleue, une crédence en céramique, 2 îlots, un sol gris et un plan de travail gris.
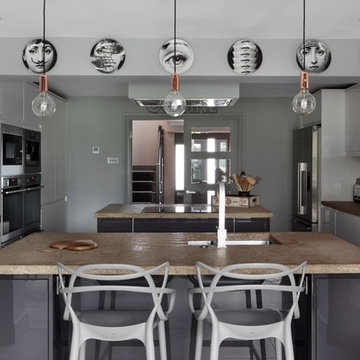
Idée de décoration pour une grande cuisine ouverte parallèle minimaliste avec un placard à porte plane, des portes de placard grises, un plan de travail en béton, une crédence grise, une crédence en céramique, un électroménager en acier inoxydable, un sol en carrelage de céramique, 2 îlots et un évier intégré.
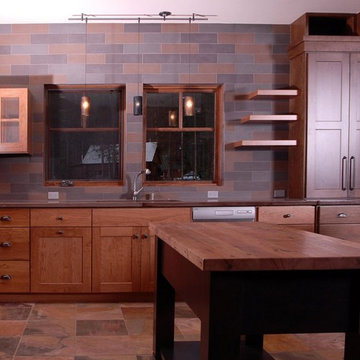
The Craftsman started with moving the existing historic log cabin located on the property and turning it into the detached garage. The main house spares no detail. This home focuses on craftsmanship as well as sustainability. Again we combined passive orientation with super insulation, PV Solar, high efficiency heat and the reduction of construction waste.
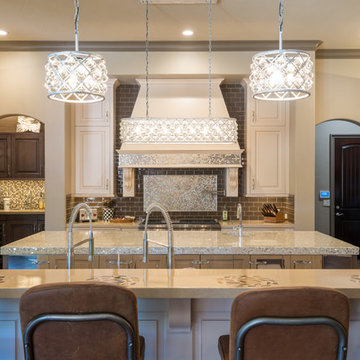
This kitchen boasts a variety of amenities: multiple islands, full height cabinetry, Wolf and Sub-Zero appliances, and custom concrete countertops, to name a few.
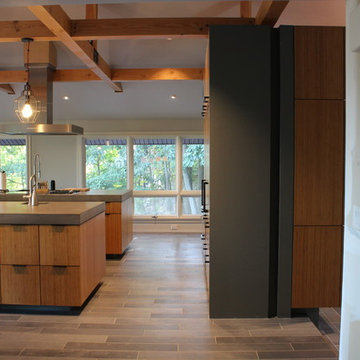
Idées déco pour une grande cuisine américaine linéaire moderne en bois clair avec un évier encastré, un placard à porte plane, un plan de travail en béton, une crédence beige, un sol en carrelage de céramique, 2 îlots et un électroménager en acier inoxydable.
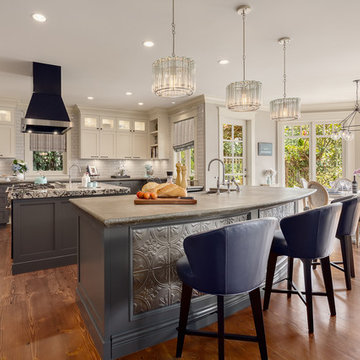
Beyond Beige Interior Design | www.beyondbeige.com | Ph: 604-876-3800 | Photography By Provoke Studios | Furniture Purchased From The Living Lab Furniture Co
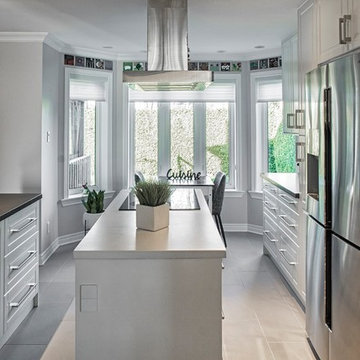
The original kitchen was small and cluttered, by removing the walls and having an open concept you feel as though you are in a large kitchen with so much room, but the square footage remained the same.
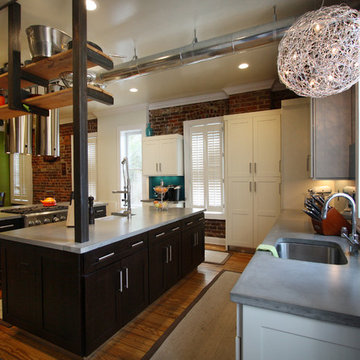
Carmela Wengraitis
Réalisation d'une très grande cuisine américaine urbaine avec un évier de ferme, un placard à porte shaker, des portes de placard blanches, un plan de travail en béton, une crédence bleue, une crédence en feuille de verre, un électroménager en acier inoxydable, un sol en bois brun et 2 îlots.
Réalisation d'une très grande cuisine américaine urbaine avec un évier de ferme, un placard à porte shaker, des portes de placard blanches, un plan de travail en béton, une crédence bleue, une crédence en feuille de verre, un électroménager en acier inoxydable, un sol en bois brun et 2 îlots.
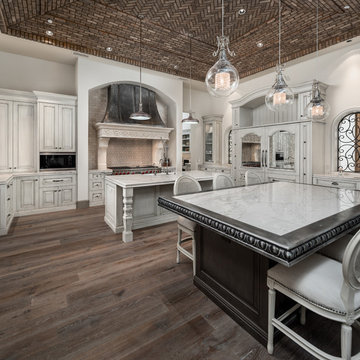
The pendant lighting, double kitchen islands, and custom brick ceiling caught our attention right away. Can you spot the custom fridge?
Aménagement d'une très grande cuisine en U et bois vieilli fermée avec un évier de ferme, un placard avec porte à panneau surélevé, un plan de travail en béton, une crédence multicolore, une crédence en carreau de porcelaine, un électroménager en acier inoxydable, parquet foncé, 2 îlots, un sol marron et un plan de travail multicolore.
Aménagement d'une très grande cuisine en U et bois vieilli fermée avec un évier de ferme, un placard avec porte à panneau surélevé, un plan de travail en béton, une crédence multicolore, une crédence en carreau de porcelaine, un électroménager en acier inoxydable, parquet foncé, 2 îlots, un sol marron et un plan de travail multicolore.

The kitchen is decorated in dark colors, the dominant of which is gray. Despite this fact, the kitchen does not look too dull thanks to the high quality lighting, which consists of several different types of fixtures.
Beautiful miniature ceiling-mounted lamps act as background lighting, while large pendant ones are used here as accent lighting. You can also change the interior design of your kitchen for the better. Our top interior designers are always at your service.
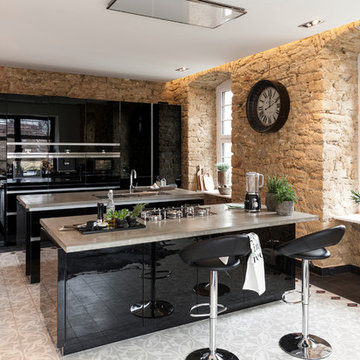
Im Jahr 2016 zählte die Hightech-Küche zu den Siegern des Küchen-Awards "Das goldene Dreieck" und wurde damit zur "Schönsten Küche des Jahres" gewählt.
Fotocredit: JALAG/seasons.agency/A. Lorenzen
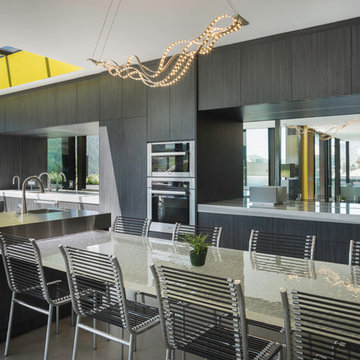
Gabe Border Photography
Idée de décoration pour une cuisine ouverte parallèle design avec un évier encastré, un placard à porte plane, des portes de placard noires, un plan de travail en béton, une crédence miroir, un électroménager en acier inoxydable, sol en béton ciré et 2 îlots.
Idée de décoration pour une cuisine ouverte parallèle design avec un évier encastré, un placard à porte plane, des portes de placard noires, un plan de travail en béton, une crédence miroir, un électroménager en acier inoxydable, sol en béton ciré et 2 îlots.
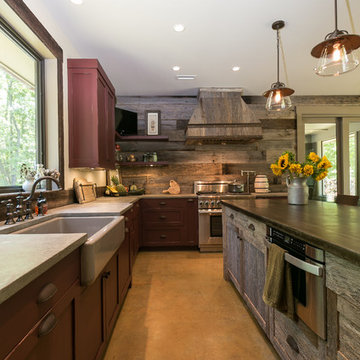
Photography by Patrick Brickman
Réalisation d'une cuisine américaine chalet en U avec un évier de ferme, un placard à porte shaker, des portes de placard grises, un plan de travail en béton, une crédence grise, un électroménager en acier inoxydable, sol en béton ciré et 2 îlots.
Réalisation d'une cuisine américaine chalet en U avec un évier de ferme, un placard à porte shaker, des portes de placard grises, un plan de travail en béton, une crédence grise, un électroménager en acier inoxydable, sol en béton ciré et 2 îlots.
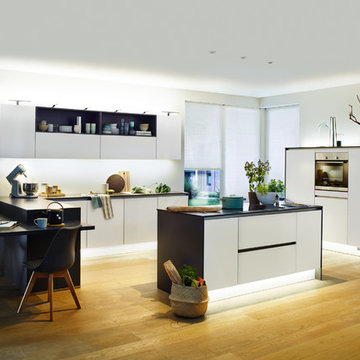
Réalisation d'une cuisine ouverte parallèle nordique de taille moyenne avec un évier posé, un placard à porte plane, des portes de placard blanches, un plan de travail en béton, un électroménager noir, parquet clair, 2 îlots et un sol marron.

Création d'une cuisine ouverte dans une maison à la campagne , bois ancien blanchi , bois brut , béton résine pour les plans de travail et sol. Îlot central et linéaire vitrine , linéaire cuisson et îlot 3 faces pour la composition.
Piano de cuisson Lacanche moderne vert sauge
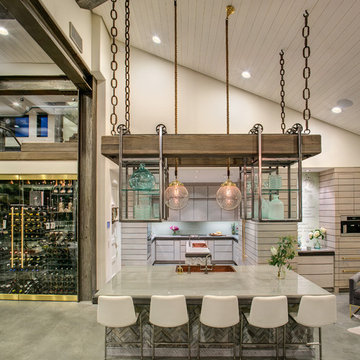
The kitchen is dominated by a custom designed and built kitchen island hanging fixture. Those steel framed glass cabinets really do roll on the timber framework. The counters are hardened concrete with a steel frame edge. To the right you can see a glass wine closet with doors that are so well balanced they float open.
Photos by Dominque Verdier
Idées déco de cuisines avec un plan de travail en béton et 2 îlots
5