Idées déco de cuisines avec un plan de travail en béton et 2 îlots
Trier par :
Budget
Trier par:Populaires du jour
161 - 180 sur 367 photos
1 sur 3
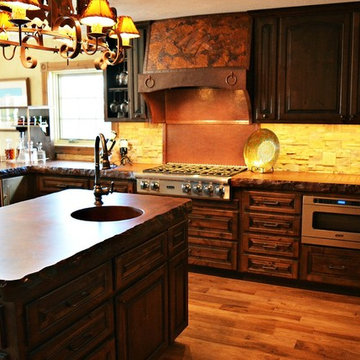
Rustic kitchen in old ranch house. Includes large concrete countertops, concrete bar, and concrete sinks. Counters have 3" rock edge with custom stain color.
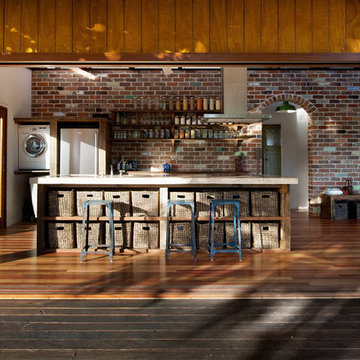
Greg Harm - Tangible Media
Inspiration pour une petite cuisine américaine linéaire ethnique en bois vieilli avec un évier encastré, un placard sans porte, un plan de travail en béton, un électroménager en acier inoxydable, un sol en bois brun et 2 îlots.
Inspiration pour une petite cuisine américaine linéaire ethnique en bois vieilli avec un évier encastré, un placard sans porte, un plan de travail en béton, un électroménager en acier inoxydable, un sol en bois brun et 2 îlots.
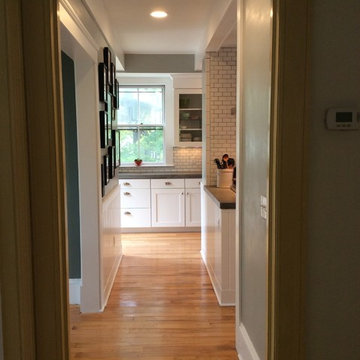
Dale Combelic -view from front door
A nineteenth century house that was originally modified to accommodate a "modern" kitchen and baths was updated with an open plan style kitchen. An existing adjacent bath / laundry space was included in the larger kitchen space that also included a new 1/2 bath. The laundry and full tub were added to a 2nd floor bath that had just a small 30" x 30" shower for bathing. Existing window locations in the abandon bath and a new glass door to a side deck provide additional natural light and direct access to the driveway. An existing brick chimney was partially exposed to reduce mass to allow for an enlarged cabinet array and through aisle. Visible connection to the dining area was also provided. Existing sink and cabinets were utilized
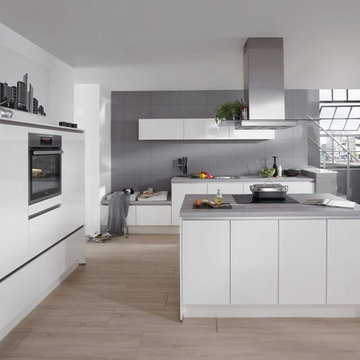
Réalisation d'une très grande cuisine ouverte urbaine en L avec un évier encastré, un placard à porte plane, des portes de placard blanches, un plan de travail en béton, une crédence grise, une crédence en dalle métallique, un électroménager en acier inoxydable, un sol en carrelage de céramique et 2 îlots.
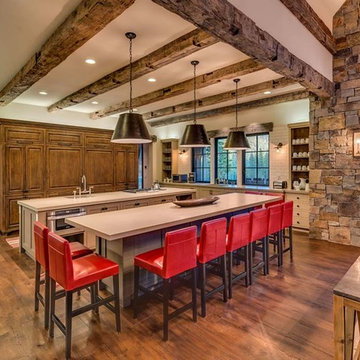
Grand contemporary kitchen.
Photos by Vance Fox
Inspiration pour une très grande cuisine ouverte encastrable traditionnelle en U et bois brun avec un placard avec porte à panneau surélevé, un plan de travail en béton, une crédence beige, un sol en bois brun, 2 îlots, un sol marron et un plan de travail gris.
Inspiration pour une très grande cuisine ouverte encastrable traditionnelle en U et bois brun avec un placard avec porte à panneau surélevé, un plan de travail en béton, une crédence beige, un sol en bois brun, 2 îlots, un sol marron et un plan de travail gris.
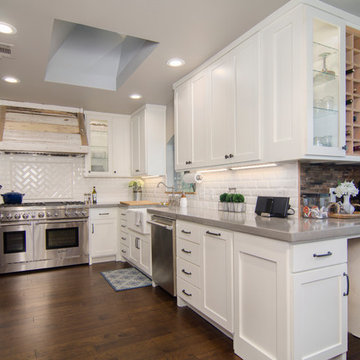
Idées déco pour une grande cuisine américaine campagne en U avec un évier de ferme, des portes de placard blanches, un plan de travail en béton, une crédence blanche, une crédence en carrelage métro, un électroménager en acier inoxydable, parquet foncé et 2 îlots.
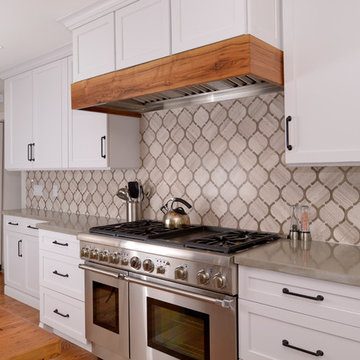
June Stanich
Cette photo montre une grande cuisine américaine chic en U avec un évier de ferme, un placard à porte shaker, des portes de placard blanches, un plan de travail en béton, une crédence beige, une crédence en carrelage de pierre, un électroménager en acier inoxydable, un sol en bois brun et 2 îlots.
Cette photo montre une grande cuisine américaine chic en U avec un évier de ferme, un placard à porte shaker, des portes de placard blanches, un plan de travail en béton, une crédence beige, une crédence en carrelage de pierre, un électroménager en acier inoxydable, un sol en bois brun et 2 îlots.
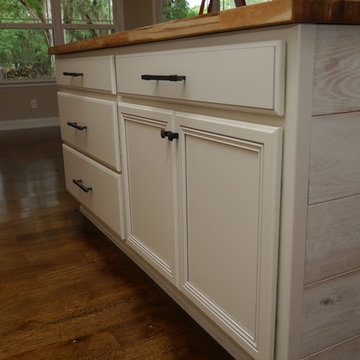
Inspiration pour une grande cuisine américaine design en L avec un évier posé, un placard avec porte à panneau encastré, des portes de placard blanches, un plan de travail en béton, une crédence beige, une crédence en carrelage de pierre, un électroménager en acier inoxydable, parquet foncé, 2 îlots, un sol marron et plan de travail noir.
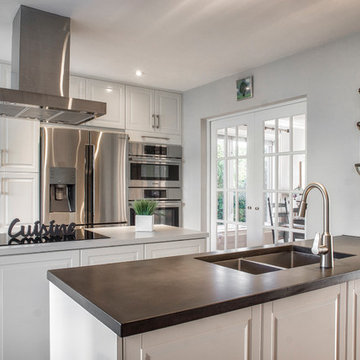
The original kitchen was small and cluttered, by removing the walls and having an open concept you feel as though you are in a large kitchen with so much room, but the square footage remained the same.
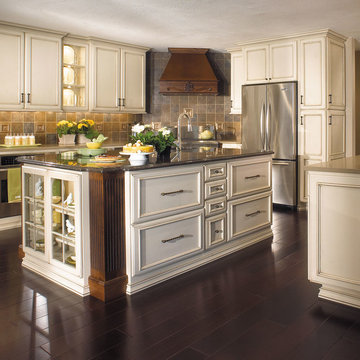
This kitchen cabinetry was created with StarMark Cabinetry's Harbor door style in Maple finished in Mushroom with Chocolate glaze and Cottage Distressing with optional five-piece drawer headers and StarMark Cabinetry's Hanover door style in Cherry finished in Nutmeg with Ebony glaze.
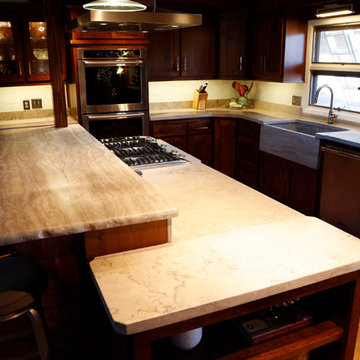
Jeffrey Sweet
Idées déco pour une cuisine américaine industrielle en L et bois foncé de taille moyenne avec un évier de ferme, un placard à porte shaker, un plan de travail en béton, une crédence blanche, une crédence en carrelage métro, un électroménager en acier inoxydable, un sol en liège, 2 îlots et un sol marron.
Idées déco pour une cuisine américaine industrielle en L et bois foncé de taille moyenne avec un évier de ferme, un placard à porte shaker, un plan de travail en béton, une crédence blanche, une crédence en carrelage métro, un électroménager en acier inoxydable, un sol en liège, 2 îlots et un sol marron.
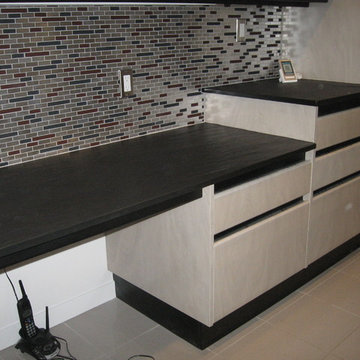
Slate Telephone Desk
Cette image montre une cuisine ouverte minimaliste en U de taille moyenne avec un évier 2 bacs, un placard à porte plane, des portes de placard grises, un plan de travail en béton, une crédence multicolore, une crédence en carreau briquette, un électroménager noir, un sol en carrelage de céramique et 2 îlots.
Cette image montre une cuisine ouverte minimaliste en U de taille moyenne avec un évier 2 bacs, un placard à porte plane, des portes de placard grises, un plan de travail en béton, une crédence multicolore, une crédence en carreau briquette, un électroménager noir, un sol en carrelage de céramique et 2 îlots.
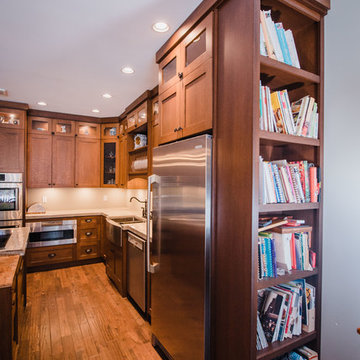
Holly Louwerse Photography
Inspiration pour une grande cuisine américaine traditionnelle en L avec un évier de ferme, un placard à porte shaker, des portes de placard marrons, un plan de travail en béton, un électroménager en acier inoxydable, un sol en bois brun, 2 îlots et un sol marron.
Inspiration pour une grande cuisine américaine traditionnelle en L avec un évier de ferme, un placard à porte shaker, des portes de placard marrons, un plan de travail en béton, un électroménager en acier inoxydable, un sol en bois brun, 2 îlots et un sol marron.
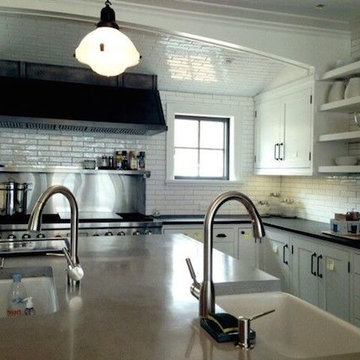
Idées déco pour une cuisine campagne en U avec un évier de ferme, un placard à porte shaker, des portes de placard blanches, un plan de travail en béton, une crédence blanche, une crédence en carrelage métro, un électroménager en acier inoxydable, parquet foncé et 2 îlots.
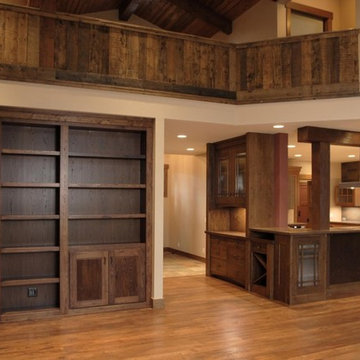
The Craftsman started with moving the existing historic log cabin located on the property and turning it into the detached garage. The main house spares no detail. This home focuses on craftsmanship as well as sustainability. Again we combined passive orientation with super insulation, PV Solar, high efficiency heat and the reduction of construction waste.
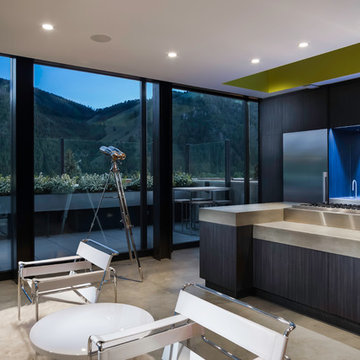
Gabe Border Photography
Réalisation d'une cuisine ouverte parallèle minimaliste avec un évier encastré, un placard à porte plane, des portes de placard noires, un plan de travail en béton, une crédence miroir, un électroménager en acier inoxydable, sol en béton ciré et 2 îlots.
Réalisation d'une cuisine ouverte parallèle minimaliste avec un évier encastré, un placard à porte plane, des portes de placard noires, un plan de travail en béton, une crédence miroir, un électroménager en acier inoxydable, sol en béton ciré et 2 îlots.
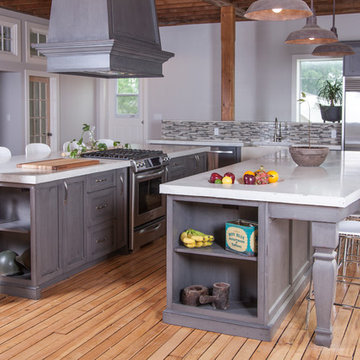
The open concept design is highlighted by the range hood over the island. In lieu of upper cabinetry, custom built-in storage space is in the island. The counter top boasts a custom divot in the concrete to act as a decorative fruit bowl.
Photo Credit: Kelsey Oke
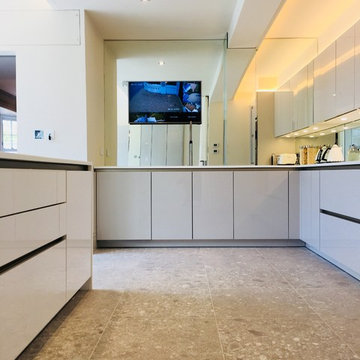
SieMatic S2 handleless high gloss kitchen, sterling grey & lotus white cabinets. Corian worktops, Bora hob & extractor, Gaggenau cooking appliances.
Photo, Skyhall Group
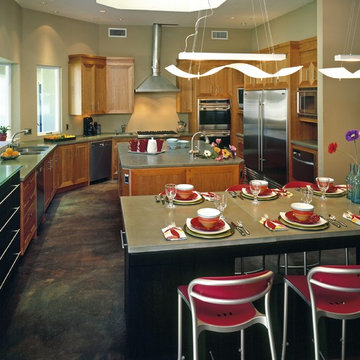
DYI Network Kitchen
Modern Kitchen
Pheonix Home and Garden
Idée de décoration pour une très grande cuisine américaine minimaliste en U et bois clair avec un évier 2 bacs, un placard à porte shaker, un plan de travail en béton, une crédence beige, un électroménager en acier inoxydable, sol en béton ciré, 2 îlots et un sol gris.
Idée de décoration pour une très grande cuisine américaine minimaliste en U et bois clair avec un évier 2 bacs, un placard à porte shaker, un plan de travail en béton, une crédence beige, un électroménager en acier inoxydable, sol en béton ciré, 2 îlots et un sol gris.
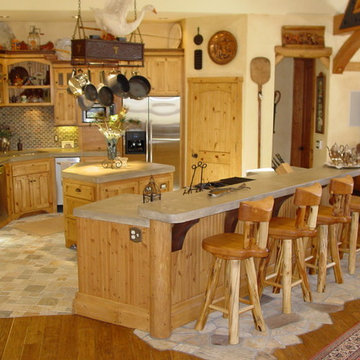
Cette image montre une grande cuisine chalet en bois clair avec un évier encastré, un placard à porte shaker, un plan de travail en béton, une crédence en carrelage de pierre, un électroménager en acier inoxydable, un sol en bois brun, 2 îlots et un sol marron.
Idées déco de cuisines avec un plan de travail en béton et 2 îlots
9