Idées déco de cuisines avec un plan de travail en béton et un plan de travail blanc
Trier par :
Budget
Trier par:Populaires du jour
121 - 140 sur 530 photos
1 sur 3
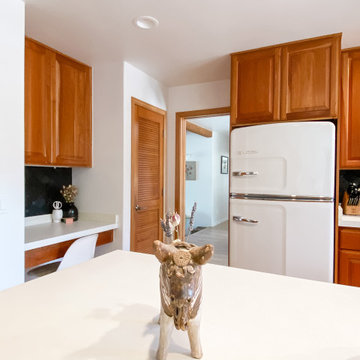
Idée de décoration pour une cuisine américaine bohème en U et bois brun de taille moyenne avec un évier 2 bacs, un placard avec porte à panneau surélevé, un plan de travail en béton, une crédence noire, une crédence en céramique, un électroménager blanc, un sol en bois brun, îlot, un sol marron et un plan de travail blanc.
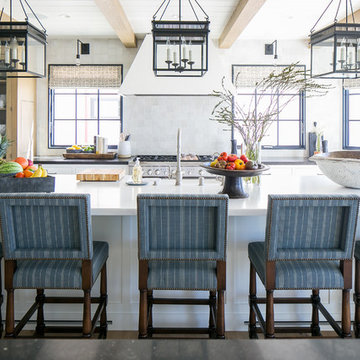
Cette image montre une cuisine parallèle marine avec un évier de ferme, un placard avec porte à panneau encastré, des portes de placard blanches, un plan de travail en béton, une crédence blanche, une crédence en mosaïque, un électroménager en acier inoxydable, un sol en bois brun, îlot, un sol marron et un plan de travail blanc.
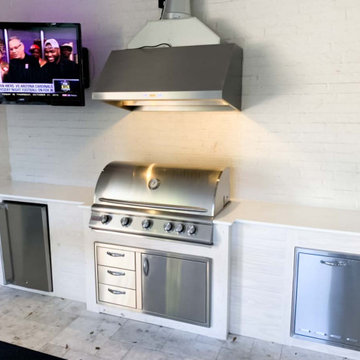
The PLFL 832 range hood insert is the perfect companion for your custom hood. With a 1000 CFM blower, this insert will accommodate any cooking style. It has enough power for low-heat cooking, Asian cooking, and anything in between. Stainless steel baffle filters will trap grease and dirt as unwanted contaminants travel outside your kitchen. They are dishwasher-safe too, which makes cleaning easy.
The PLFL range hood insert also features two Halogen lights for great coverage of your range. Next to the lights is the control panel, a user-friendly digital display – and it's concealed under the hood too, hidden from your guests.
For more product information, click on the link below:
https://www.prolinerangehoods.com/catalogsearch/result/?q=plfl%20insert
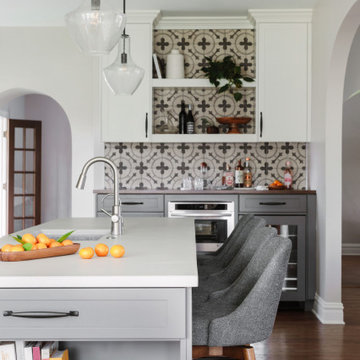
Réalisation d'une cuisine américaine linéaire tradition avec un évier encastré, un placard à porte shaker, des portes de placard blanches, un plan de travail en béton, une crédence blanche, une crédence en carrelage métro, un électroménager en acier inoxydable, un sol en bois brun, îlot et un plan de travail blanc.
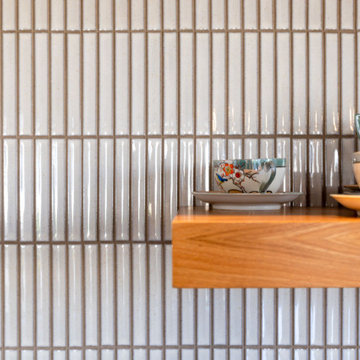
This kitchen and bathroom remodel was about introducing a modern look and sustainable comfortable materials to accommodate a busy and growing family of four. The choice of cork flooring was for durability and the warm tones that we could easily match in the cabinetry and brass hardware.
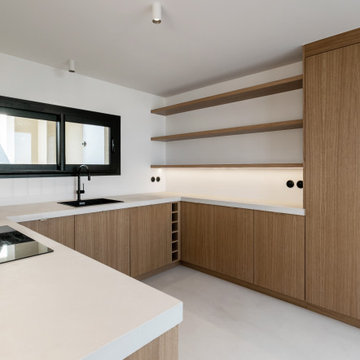
Cuisine sur mesure finition placage chêne avec plan de travail béton ciré
Inspiration pour une cuisine encastrable design en bois brun avec un plan de travail en béton, une crédence blanche, sol en béton ciré, un sol blanc et un plan de travail blanc.
Inspiration pour une cuisine encastrable design en bois brun avec un plan de travail en béton, une crédence blanche, sol en béton ciré, un sol blanc et un plan de travail blanc.
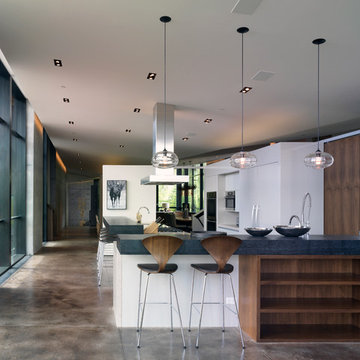
The central, public wing of this residence is elevated 4 feet above grade with a ceiling that rises to opposite corners – to the northwest for visual access to the mountain faces and to the south east for morning light. This is achieved by means of a diagonal valley extending from the southwest entry to the northeast family room. Offset in plan and section, two story, private wings extend north and south forming a ‘pinwheel’ plan which forms distinctly programmed garden spaces in each quadrant.
The exterior vocabulary creatively abides the traditional design guidelines of the subdivision, which required gable roofs and wood siding. Inside, the house is open and sleek, using concrete for shear walls and spatial divisions that allow the ceiling to freely sculpt the main space of the residence.
A.I.A Wyoming Chapter Design Award of Excellence 2017
Project Year: 2010
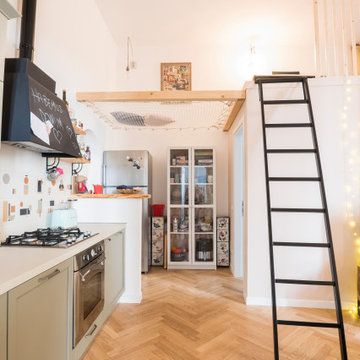
La presenza della carta da parati, abbinato al parquet rovere, rende lo spazio del soggiorno caldo ed accogliente.
Si è deciso inoltre di realizzare un piccolo spazio soppalcato sopra al volume del bagno, da dove si può accedere alla rete sospesa, installata per avere un luogo destinato al relax.
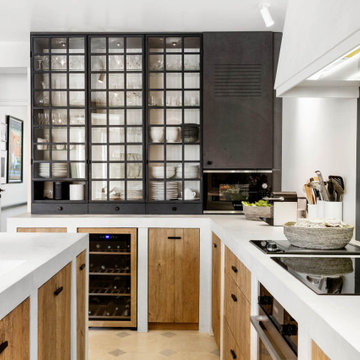
Exemple d'une grande cuisine ouverte haussmannienne et noire et bois chic en U et inox avec un évier encastré, un placard à porte vitrée, un plan de travail en béton, une crédence grise, un électroménager noir, îlot, un sol beige et un plan de travail blanc.
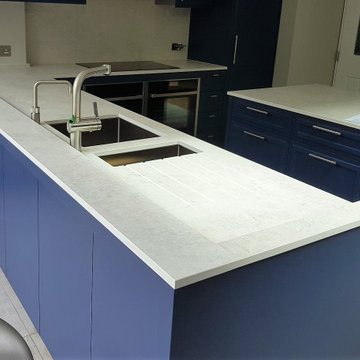
Inspiration pour une cuisine ouverte urbaine en L de taille moyenne avec un placard à porte shaker, des portes de placard bleues, un plan de travail en béton, une crédence blanche, une crédence en dalle de pierre, un électroménager en acier inoxydable, îlot et un plan de travail blanc.
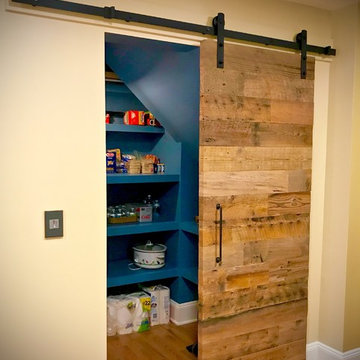
Réalisation d'une grande cuisine américaine chalet en L avec un évier de ferme, un placard à porte plane, des portes de placard bleues, un plan de travail en béton, une crédence rouge, une crédence en brique, un électroménager en acier inoxydable, un sol en bois brun, îlot, un sol marron et un plan de travail blanc.
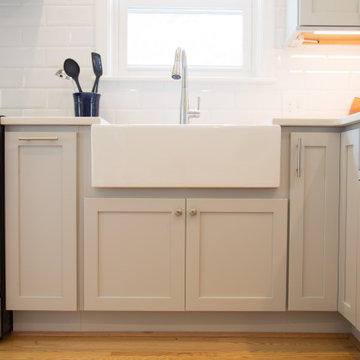
Aménagement d'une cuisine ouverte classique en L de taille moyenne avec un placard à porte shaker, un évier posé, des portes de placard blanches, un plan de travail en béton, une crédence beige, une crédence en carrelage métro, un électroménager en acier inoxydable, parquet clair, îlot, un sol marron, un plan de travail blanc et un plafond décaissé.
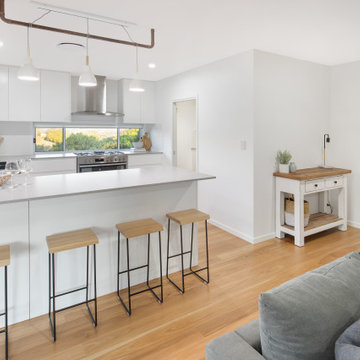
new kitchen at our completed new home. concrete bench tops with 2pac white panels. soft closing draws and cupboards.
Idées déco pour une cuisine moderne de taille moyenne avec un évier 2 bacs, des portes de placard blanches, un plan de travail en béton, une crédence blanche, une crédence en carrelage métro, un électroménager en acier inoxydable, parquet clair, aucun îlot et un plan de travail blanc.
Idées déco pour une cuisine moderne de taille moyenne avec un évier 2 bacs, des portes de placard blanches, un plan de travail en béton, une crédence blanche, une crédence en carrelage métro, un électroménager en acier inoxydable, parquet clair, aucun îlot et un plan de travail blanc.
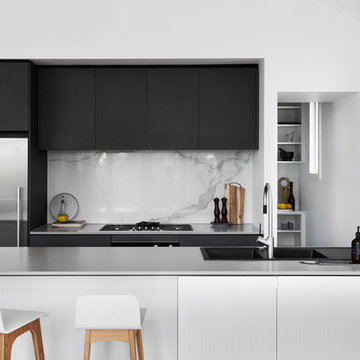
Exemple d'une cuisine ouverte parallèle tendance de taille moyenne avec un évier intégré, un placard à porte plane, des portes de placard noires, un plan de travail en béton, une crédence blanche, une crédence en marbre, un électroménager en acier inoxydable, un sol en bois brun, une péninsule, un sol marron et un plan de travail blanc.
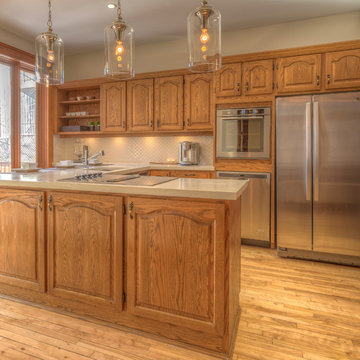
Idée de décoration pour une grande cuisine tradition en U et bois brun avec un évier encastré, un placard avec porte à panneau surélevé, un plan de travail en béton, une crédence blanche, une crédence en mosaïque, un électroménager en acier inoxydable, parquet clair, un sol marron et un plan de travail blanc.
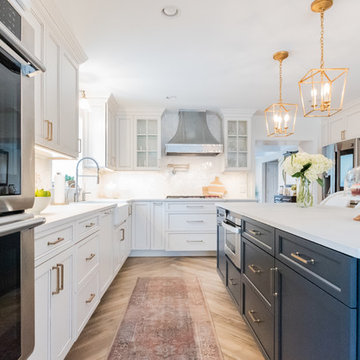
Gardner/Fox combined this 1958 home's compact kitchen and dining room to create this sophisticated eat-in kitchen. From the wood-look tile floors to the custom stainless steel range hood, this kitchen boasts elegant style with modern details.
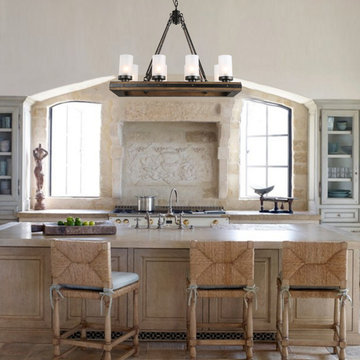
LALUZ Home offers more than just distinctively beautiful home products. We've also backed each style with award-winning craftsmanship, unparalleled quality
and superior service. We believe that the products you choose from LALUZ Home should exceed functionality and transform your spaces into stunning, inspiring settings.
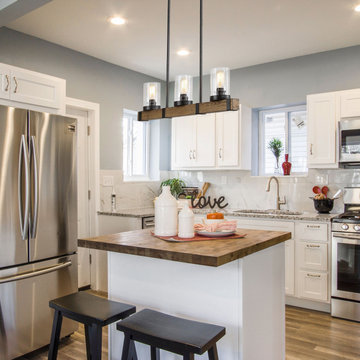
This piece features three lights with seeded glass shades attached to a single bar. It is suitable farmhouse perfection for Indoor Lighting including Dinning room, Living Room, Kitchen, Loft, Basement, Cafe, Bar, Club, Restaurant, Library and so on.
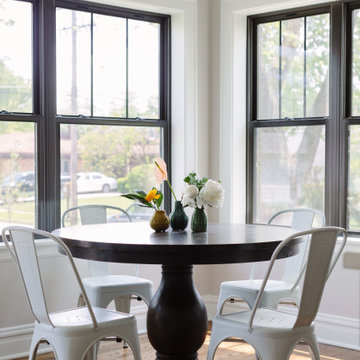
Inspiration pour une cuisine américaine linéaire traditionnelle avec un évier encastré, un placard à porte shaker, des portes de placard blanches, un plan de travail en béton, une crédence blanche, une crédence en carrelage métro, un électroménager en acier inoxydable, un sol en bois brun, îlot et un plan de travail blanc.
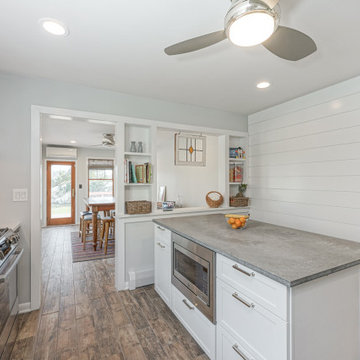
Exemple d'une grande cuisine américaine chic en L avec un évier encastré, un placard à porte shaker, des portes de placard grises, un plan de travail en béton, une crédence blanche, une crédence en carrelage métro, un électroménager en acier inoxydable, parquet clair, aucun îlot, un sol multicolore et un plan de travail blanc.
Idées déco de cuisines avec un plan de travail en béton et un plan de travail blanc
7