Idées déco de cuisines avec un plan de travail en béton et un plan de travail blanc
Trier par :
Budget
Trier par:Populaires du jour
161 - 180 sur 530 photos
1 sur 3
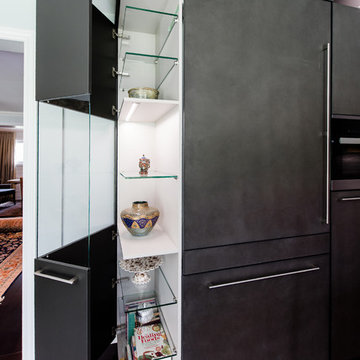
This corner piece helps showcase decor and also keep others tucked away and out of view. It breaks the pattern and even acts as an accent piece. Leicht kitchen using our Concrete cabinetry in the color Brasilia & Bondi in mohair. Concrete fronts are more durable and scratch resistant and gives the added bonus of bringing texture into the space. This kitchen is modern with a rustic twist.
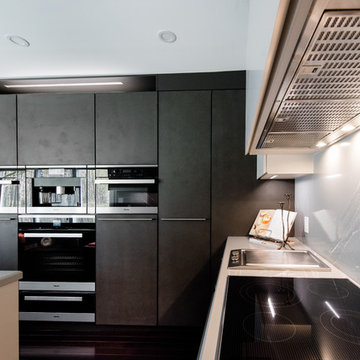
Leicht kitchen using our Concrete cabinetry in the color Brasilia & Bondi in mohair. Concrete fronts are more durable and scratch resistant and gives the added bonus of bringing texture into the space. This kitchen is modern with a rustic twist.
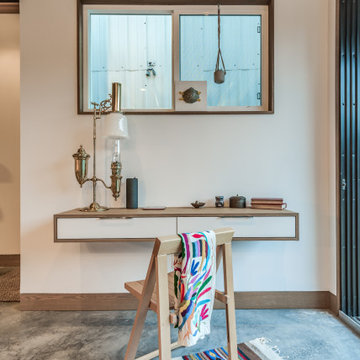
2020 New Construction - Designed + Built + Curated by Steven Allen Designs, LLC - 3 of 5 of the Nouveau Bungalow Series. Inspired by New Mexico Artist Georgia O' Keefe. Featuring Sunset Colors + Vintage Decor + Houston Art + Concrete Countertops + Custom White Oak and White Cabinets + Handcrafted Tile + Frameless Glass + Polished Concrete Floors + Floating Concrete Shelves + 48" Concrete Pivot Door + Recessed White Oak Base Boards + Concrete Plater Walls + Recessed Joist Ceilings + Drop Oak Dining Ceiling + Designer Fixtures and Decor.
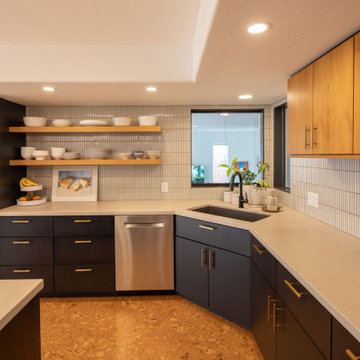
This kitchen and bathroom remodel was about introducing a modern look and sustainable comfortable materials to accommodate a busy and growing family of four. The choice of cork flooring was for durability and the warm tones that we could easily match in the cabinetry and brass hardware.
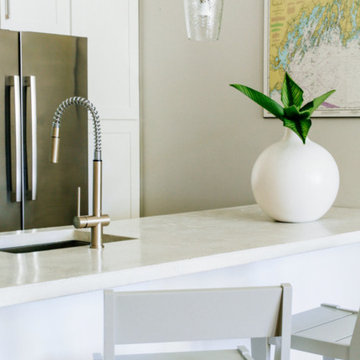
A converted schoolhouse in South Portland, Maine, where modern meets historic.
Photos by Justin Levesque
Idée de décoration pour une cuisine ouverte avec un placard à porte shaker, des portes de placard blanches, un plan de travail en béton, un électroménager en acier inoxydable, îlot et un plan de travail blanc.
Idée de décoration pour une cuisine ouverte avec un placard à porte shaker, des portes de placard blanches, un plan de travail en béton, un électroménager en acier inoxydable, îlot et un plan de travail blanc.
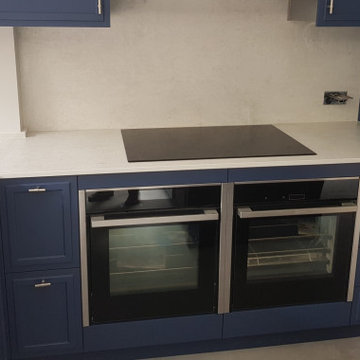
Cette photo montre une cuisine ouverte industrielle en L de taille moyenne avec un placard à porte shaker, des portes de placard bleues, un plan de travail en béton, une crédence blanche, une crédence en dalle de pierre, un électroménager en acier inoxydable, îlot et un plan de travail blanc.
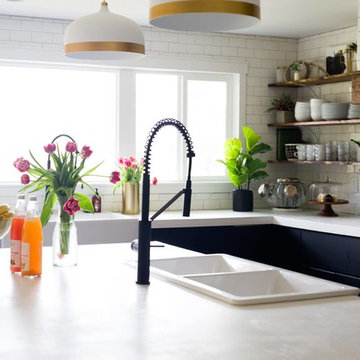
This space was the living room before. We opened up the floorplan, painted the walls white, added subway tile to the ceiling and opened up the space with big windows that look out to 5 acres.
We did white concrete countertops, black matte cabinets and black chrome appliances
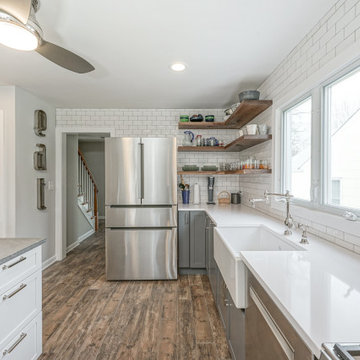
Réalisation d'une grande cuisine américaine tradition en L avec un évier encastré, un placard à porte shaker, des portes de placard grises, un plan de travail en béton, une crédence blanche, une crédence en carrelage métro, un électroménager en acier inoxydable, parquet clair, aucun îlot, un sol multicolore et un plan de travail blanc.
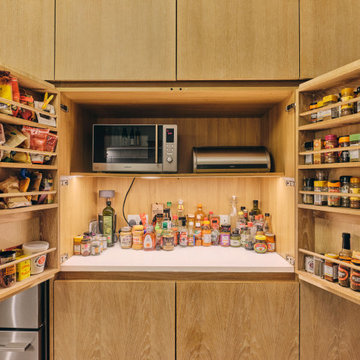
base & tall cabinets -
oak veneer handleless doors with oak mfc interiors and solid oak dovetailed drawer boxes
wall cabinets -
oak veneer framed open units with white matt lacquer interiors and led striplights
worktops –
30mm bianco assoluto by unistone with larder shelf
30mm solid oak breakfast bar with downstand
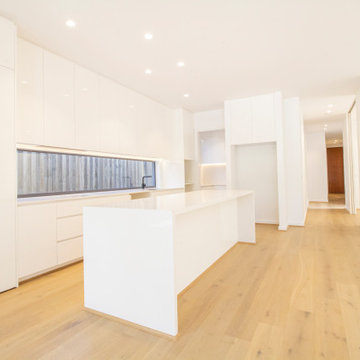
full height in-built cabinetry with concealed study nook. 40mm island bench with waterfall end panels. LED Lighting
Cette image montre une grande cuisine ouverte parallèle design avec un évier encastré, un placard avec porte à panneau encastré, des portes de placard blanches, un plan de travail en béton, une crédence blanche, une crédence en céramique, un électroménager en acier inoxydable, sol en stratifié, îlot et un plan de travail blanc.
Cette image montre une grande cuisine ouverte parallèle design avec un évier encastré, un placard avec porte à panneau encastré, des portes de placard blanches, un plan de travail en béton, une crédence blanche, une crédence en céramique, un électroménager en acier inoxydable, sol en stratifié, îlot et un plan de travail blanc.
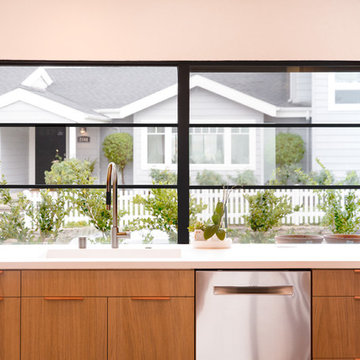
Sorensen Architects Custom Remodel In Bel Air
Réalisation d'une très grande cuisine américaine design en U et bois clair avec un évier intégré, un placard à porte plane, un plan de travail en béton, un électroménager en acier inoxydable, une péninsule et un plan de travail blanc.
Réalisation d'une très grande cuisine américaine design en U et bois clair avec un évier intégré, un placard à porte plane, un plan de travail en béton, un électroménager en acier inoxydable, une péninsule et un plan de travail blanc.
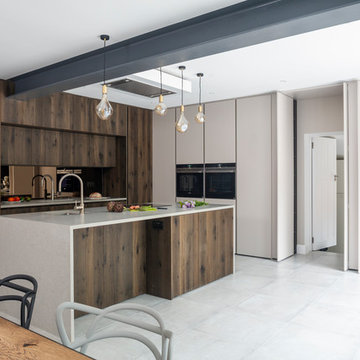
Réalisation d'une grande cuisine ouverte design en L avec un évier intégré, un placard à porte plane, un plan de travail en béton, une crédence marron, une crédence miroir, un électroménager noir, îlot et un plan de travail blanc.
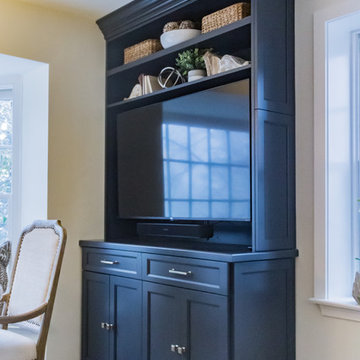
Door Style: Legacy Ogee
Finishes: Cyberspace
Hardware: Top Knobs, Ascendra collection in Honey Bronze
Aménagement d'une cuisine américaine encastrable classique en U de taille moyenne avec un évier de ferme, un placard avec porte à panneau encastré, des portes de placard blanches, un plan de travail en béton, une crédence blanche, une crédence en marbre, un sol en carrelage de porcelaine, îlot, un sol marron et un plan de travail blanc.
Aménagement d'une cuisine américaine encastrable classique en U de taille moyenne avec un évier de ferme, un placard avec porte à panneau encastré, des portes de placard blanches, un plan de travail en béton, une crédence blanche, une crédence en marbre, un sol en carrelage de porcelaine, îlot, un sol marron et un plan de travail blanc.
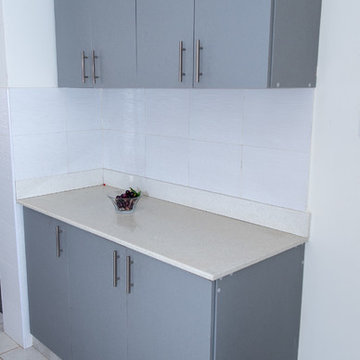
Réalisation d'une cuisine minimaliste en U fermée et de taille moyenne avec un évier 1 bac, un placard à porte shaker, des portes de placard grises, un plan de travail en béton, une crédence blanche, une crédence en céramique, un électroménager en acier inoxydable, un sol en carrelage de céramique, aucun îlot, un sol beige et un plan de travail blanc.
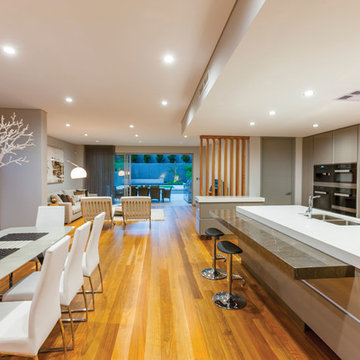
Inspiration pour une cuisine ouverte parallèle design de taille moyenne avec un évier posé, un placard à porte plane, des portes de placard blanches, un plan de travail en béton, une crédence marron, une crédence en feuille de verre, un électroménager de couleur, parquet clair, îlot, un sol marron et un plan de travail blanc.
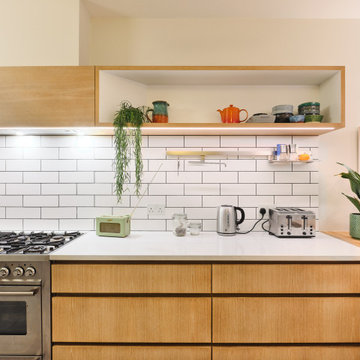
base & tall cabinets -
oak veneer handleless doors with oak mfc interiors and solid oak dovetailed drawer boxes
wall cabinets -
oak veneer framed open units with white matt lacquer interiors and led striplights
worktops –
30mm bianco assoluto by unistone with larder shelf
30mm solid oak breakfast bar with downstand
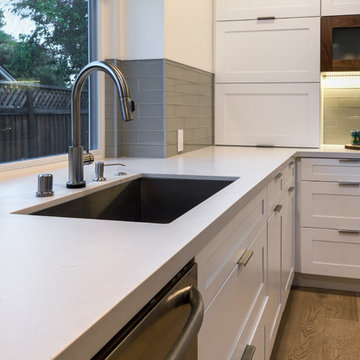
Alex N. Jose Photography.
http://alexnjose.photography
Idée de décoration pour une grande cuisine design en L avec un évier encastré, un placard à porte shaker, des portes de placard blanches, une crédence grise, une crédence en carreau de verre, un électroménager en acier inoxydable, un sol en bois brun, îlot, un sol marron, un plan de travail blanc et un plan de travail en béton.
Idée de décoration pour une grande cuisine design en L avec un évier encastré, un placard à porte shaker, des portes de placard blanches, une crédence grise, une crédence en carreau de verre, un électroménager en acier inoxydable, un sol en bois brun, îlot, un sol marron, un plan de travail blanc et un plan de travail en béton.
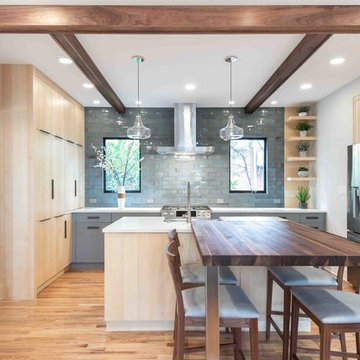
Washington, DC Contemporary Kitchen
#MeghanBrowne4JenniferGilmer
http://www.gilmerkitchens.com/
Photography by Keith Miller of Keiana Interiors
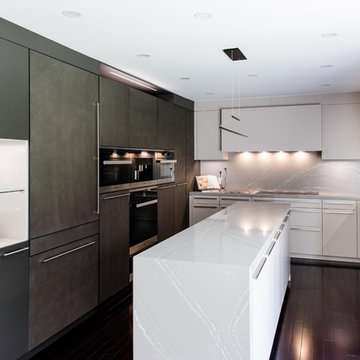
Leicht kitchen using our Concrete cabinetry in the color Brasilia & Bondi in mohair. Concrete fronts are more durable and scratch resistant and gives the added bonus of bringing texture into the space. This kitchen is modern with a rustic twist.
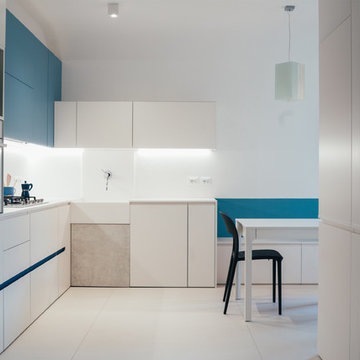
Idées déco pour une cuisine américaine méditerranéenne en L de taille moyenne avec un évier intégré, un placard à porte affleurante, des portes de placard blanches, un plan de travail en béton, une crédence blanche, une crédence en carreau de porcelaine, un électroménager blanc, un sol en carrelage de porcelaine, aucun îlot, un sol blanc et un plan de travail blanc.
Idées déco de cuisines avec un plan de travail en béton et un plan de travail blanc
9