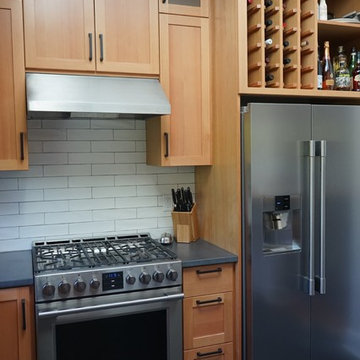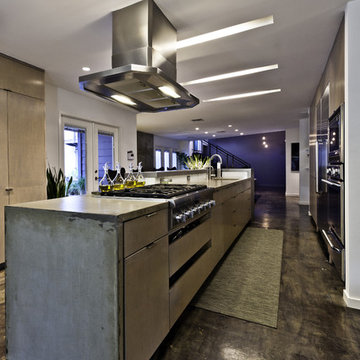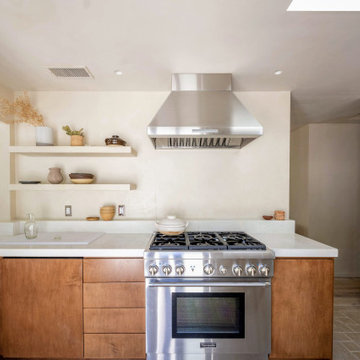Idées déco de cuisines avec un plan de travail en béton et un plan de travail en verre
Trier par :
Budget
Trier par:Populaires du jour
21 - 40 sur 16 452 photos
1 sur 3

Réalisation d'une cuisine ouverte urbaine en L de taille moyenne avec une crédence en brique, un électroménager en acier inoxydable, îlot, un évier encastré, des portes de placard marrons, un plan de travail en béton, une crédence rouge, un sol en carrelage de céramique, un sol beige et un placard avec porte à panneau surélevé.

Contemporary styling and a large, welcoming island insure that this kitchen will be the place to be for many family gatherings and nights of entertaining.
Jeff Garland Photogrpahy

Michelle Ruber
Idées déco pour une petite cuisine moderne en bois clair fermée avec un évier encastré, un placard à porte shaker, un plan de travail en béton, une crédence blanche, une crédence en céramique, un électroménager en acier inoxydable, un sol en linoléum et aucun îlot.
Idées déco pour une petite cuisine moderne en bois clair fermée avec un évier encastré, un placard à porte shaker, un plan de travail en béton, une crédence blanche, une crédence en céramique, un électroménager en acier inoxydable, un sol en linoléum et aucun îlot.

Paul Craig ©Paul Craig 2014 All Rights Reserved. Interior Design - Trunk Creative
Inspiration pour une petite cuisine urbaine en U et inox avec un évier 2 bacs, un placard à porte plane, un plan de travail en béton, une crédence blanche, une crédence en carrelage métro, un électroménager en acier inoxydable et aucun îlot.
Inspiration pour une petite cuisine urbaine en U et inox avec un évier 2 bacs, un placard à porte plane, un plan de travail en béton, une crédence blanche, une crédence en carrelage métro, un électroménager en acier inoxydable et aucun îlot.

Completed in 2010 this 1950's Ranch transformed into a modern family home with 6 bedrooms and 4 1/2 baths. Concrete floors and counters and gray stained cabinetry are warmed by rich bold colors. Public spaces were opened to each other and the entire second level is a master suite. Photo by: Dennis DeSilva

Inspiration pour une cuisine design avec un évier encastré, un placard à porte plane, des portes de placard rose, un plan de travail en béton, une crédence blanche, une crédence en céramique, un sol en linoléum, îlot, un sol vert, un plan de travail gris et un plafond en lambris de bois.

Kitchen featuring white oak lower cabinetry, white painted upper cabinetry with blue accent cabinetry, including the island. Custom steel hood fabricated in-house by Ridgecrest Designs. Custom wood beam light fixture fabricated in-house by Ridgecrest Designs. Steel mesh cabinet panels, brass and bronze hardware, La Cornue French range, concrete island countertop and engineered quartz perimeter countertop. The 10' AG Millworks doors open out onto the California Room.

@VonTobel designer Savanah Ruoff created this lofty, rustic, farmhouse kitchen using painted, shaker style Kraftmaid Vantage Lyndale cabinets in Dove White, a stainless steel farmhouse sink, & a concrete counter. The L-shaped island with storage on one side & shiplap on the seating side is open & inviting. Black appliances & hood finish the space. Want to mimic the look in your home? Schedule your free design consultation today!

Warm modern bohemian beach house kitchen. Cement countertop island, white marble counters.
Cette image montre une cuisine ouverte marine en L et bois brun avec un évier encastré, un placard à porte plane, un plan de travail en béton, une crédence beige, une crédence en céramique, un électroménager en acier inoxydable, îlot, un plan de travail gris, un sol en bois brun et un sol marron.
Cette image montre une cuisine ouverte marine en L et bois brun avec un évier encastré, un placard à porte plane, un plan de travail en béton, une crédence beige, une crédence en céramique, un électroménager en acier inoxydable, îlot, un plan de travail gris, un sol en bois brun et un sol marron.

Réalisation d'une cuisine américaine sud-ouest américain en bois brun et L avec un placard à porte plane, un plan de travail en béton, une crédence beige, un sol en calcaire, aucun îlot, un sol beige, un évier encastré, un électroménager en acier inoxydable et un plan de travail blanc.

Exemple d'une cuisine américaine linéaire moderne de taille moyenne avec un évier encastré, un placard avec porte à panneau encastré, des portes de placard blanches, un plan de travail en béton, une crédence blanche, une crédence en carrelage métro, un électroménager en acier inoxydable, sol en béton ciré, îlot, un sol gris, un plan de travail gris et un plafond voûté.

Cette photo montre une grande cuisine ouverte méditerranéenne en U et bois vieilli avec un évier de ferme, un placard avec porte à panneau surélevé, un plan de travail en béton, une crédence blanche, une crédence en terre cuite, un électroménager en acier inoxydable, un sol en bois brun, îlot, un sol marron et un plan de travail marron.

Exemple d'une cuisine américaine linéaire industrielle de taille moyenne avec un évier intégré, un placard sans porte, des portes de placard grises, un plan de travail en béton, une crédence grise, une crédence en carreau de ciment, un électroménager en acier inoxydable, sol en béton ciré, îlot, un sol gris et un plan de travail gris.

This remodel of a three-story San Francisco Victorian honors the timeless design while breathing fresh, modern life into the home. The clients’ new favorite room - the kitchen - is now bathed in light due to a skylight and floor-to-ceiling bi-folding steel framed doors. Beautiful custom wood cabinets and wood details add warmth, gorgeous tiles insert rich color and personality while the handcrafted concrete counters and sink bring a modern and functional touch. A new a arch opening into the kitchen matches the original casing detail – a way to pay homage to what was.

Idée de décoration pour une cuisine parallèle minimaliste avec un évier 2 bacs, un plan de travail en béton, parquet clair, îlot, un placard à porte plane, des portes de placard noires, fenêtre, un électroménager noir, un sol beige et un plan de travail gris.

Cette photo montre une cuisine ouverte nature de taille moyenne avec un placard à porte plane, des portes de placard blanches, un plan de travail en béton, îlot, un évier encastré, une crédence blanche, une crédence en carrelage métro, un électroménager en acier inoxydable, un plan de travail gris, parquet clair et un sol beige.

Cette photo montre une cuisine américaine parallèle industrielle de taille moyenne avec sol en béton ciré, un évier intégré, un placard à porte plane, des portes de placard noires, un plan de travail en béton, une crédence rouge, une crédence en brique, un électroménager en acier inoxydable, îlot, un sol gris et un plan de travail gris.

The kitchen features cabinets from Grabill Cabinets in their frameless “Mode” door style in a “Blanco” matte finish. The kitchen island back, coffee bar and floating shelves are also from Grabill Cabinets on Walnut in their “Allspice” finish. The stunning countertops and full slab backsplash are Brittanica quartz from Cambria. The Miele built-in coffee system, steam oven, wall oven, warming drawer, gas range, paneled built-in refrigerator and paneled dishwasher perfectly complement the clean lines of the cabinetry. The Marvel paneled ice machine and paneled wine storage system keep this space ready for entertaining at a moment’s notice.
Builder: J. Peterson Homes.
Interior Designer: Angela Satterlee, Fairly Modern.
Kitchen & Cabinetry Design: TruKitchens.
Cabinets: Grabill Cabinets.
Countertops: Cambria.
Flooring: Century Grand Rapids.
Appliances: Bekins.
Furniture & Home Accessories: MODRN GR.
Photo: Ashley Avila Photography.

Matthew Millman
Cette photo montre une cuisine ouverte parallèle, encastrable et bicolore tendance en bois clair avec un évier encastré, un placard à porte plane, un plan de travail en béton, une crédence grise, une crédence en carrelage de pierre, parquet clair, îlot, un sol beige et un plan de travail gris.
Cette photo montre une cuisine ouverte parallèle, encastrable et bicolore tendance en bois clair avec un évier encastré, un placard à porte plane, un plan de travail en béton, une crédence grise, une crédence en carrelage de pierre, parquet clair, îlot, un sol beige et un plan de travail gris.

New extension with open plan living, dining room and kitchen.
Photo by Chris Snook
Exemple d'une grande cuisine américaine tendance en L avec un évier encastré, des portes de placard blanches, un plan de travail en béton, une crédence grise, un électroménager en acier inoxydable, un sol en carrelage de porcelaine, îlot, un sol gris, un plan de travail gris, un placard à porte plane et une crédence en feuille de verre.
Exemple d'une grande cuisine américaine tendance en L avec un évier encastré, des portes de placard blanches, un plan de travail en béton, une crédence grise, un électroménager en acier inoxydable, un sol en carrelage de porcelaine, îlot, un sol gris, un plan de travail gris, un placard à porte plane et une crédence en feuille de verre.
Idées déco de cuisines avec un plan de travail en béton et un plan de travail en verre
2