Idées déco de cuisines avec un plan de travail en bois et plan de travail noir
Trier par :
Budget
Trier par:Populaires du jour
41 - 60 sur 688 photos
1 sur 3
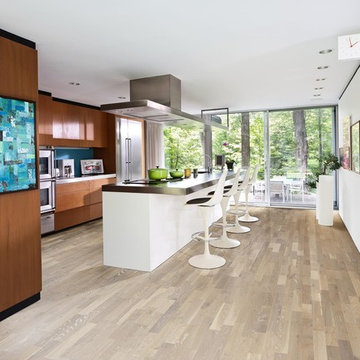
The white oil finish on this single-strip oak floor from the Grande Collection allows the blue-grey hues to come through. The fully smoked planks result in distinct colour variations between boards.
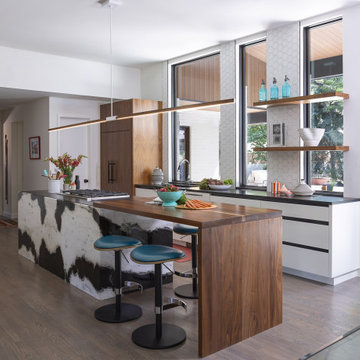
Idée de décoration pour une cuisine américaine parallèle et encastrable design de taille moyenne avec un placard à porte plane, des portes de placard blanches, un plan de travail en bois, parquet foncé, îlot, un évier encastré, une crédence blanche, fenêtre, un sol marron et plan de travail noir.
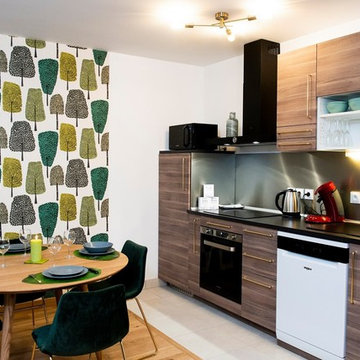
Gilles Thiercelin
Cette photo montre une petite cuisine ouverte linéaire et encastrable moderne en bois brun avec un évier posé, un placard à porte plane, un plan de travail en bois, une crédence grise, une crédence en dalle métallique, un sol en carrelage de céramique, aucun îlot, un sol beige et plan de travail noir.
Cette photo montre une petite cuisine ouverte linéaire et encastrable moderne en bois brun avec un évier posé, un placard à porte plane, un plan de travail en bois, une crédence grise, une crédence en dalle métallique, un sol en carrelage de céramique, aucun îlot, un sol beige et plan de travail noir.
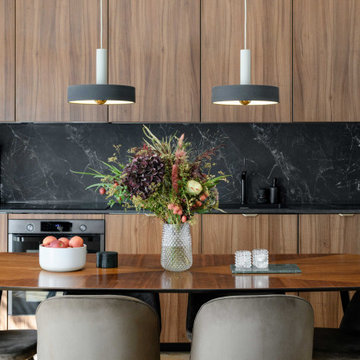
Cuisine sur structure IKEA, habillée avec des portes sur mesure de chez EGGER, finition noyer. Plan de travail et crédence en stratifié imitation marbre noir.
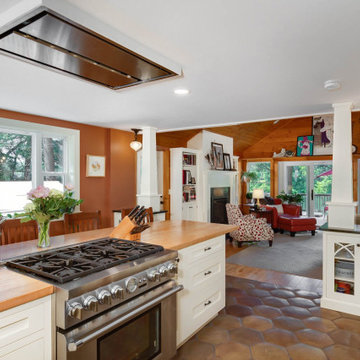
Craftsman-inspired lakeside home provides a light and bright kitchen retreat perfect for cooking and entertaining. The warm terracotta tile floor and solid maple countertop balances the crisp lines of the white painted cabinets.
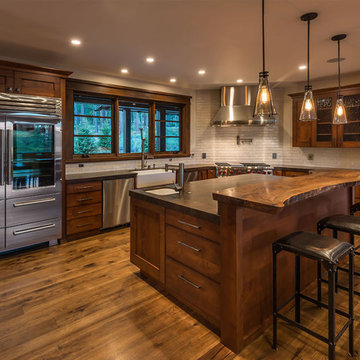
The spacious kitchen has a large fridge/freezer combo, two sinks and a live edge wood eat-at counter. Photographer: Vance Fox
Idées déco pour une grande cuisine américaine contemporaine en L et bois brun avec un évier de ferme, un placard à porte shaker, une crédence blanche, un électroménager en acier inoxydable, un sol en bois brun, îlot, un plan de travail en bois, une crédence en carrelage métro, un sol marron et plan de travail noir.
Idées déco pour une grande cuisine américaine contemporaine en L et bois brun avec un évier de ferme, un placard à porte shaker, une crédence blanche, un électroménager en acier inoxydable, un sol en bois brun, îlot, un plan de travail en bois, une crédence en carrelage métro, un sol marron et plan de travail noir.
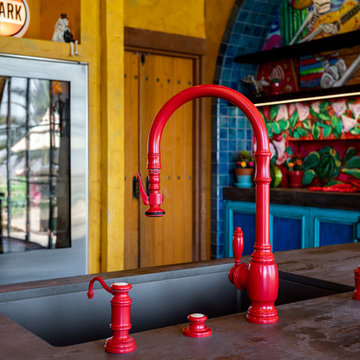
Do we have your attention now? ?A kitchen with a theme is always fun to design and this colorful Escondido kitchen remodel took it to the next level in the best possible way. Our clients desired a larger kitchen with a Day of the Dead theme - this meant color EVERYWHERE! Cabinets, appliances and even custom powder-coated plumbing fixtures. Every day is a fiesta in this stunning kitchen and our clients couldn't be more pleased. Artistic, hand-painted murals, custom lighting fixtures, an antique-looking stove, and more really bring this entire kitchen together. The huge arched windows allow natural light to flood this space while capturing a gorgeous view. This is by far one of our most creative projects to date and we love that it truly demonstrates that you are only limited by your imagination. Whatever your vision is for your home, we can help bring it to life. What do you think of this colorful kitchen?
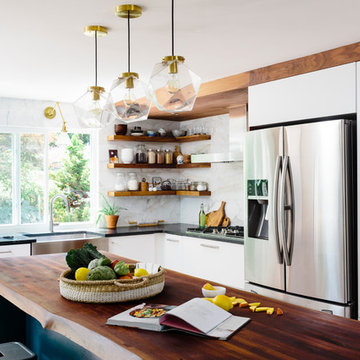
Joyelle West Photography
Réalisation d'une cuisine design en L avec un évier de ferme, un placard à porte plane, des portes de placard blanches, un plan de travail en bois, une crédence blanche, un électroménager en acier inoxydable, un sol en bois brun, îlot, un sol marron et plan de travail noir.
Réalisation d'une cuisine design en L avec un évier de ferme, un placard à porte plane, des portes de placard blanches, un plan de travail en bois, une crédence blanche, un électroménager en acier inoxydable, un sol en bois brun, îlot, un sol marron et plan de travail noir.
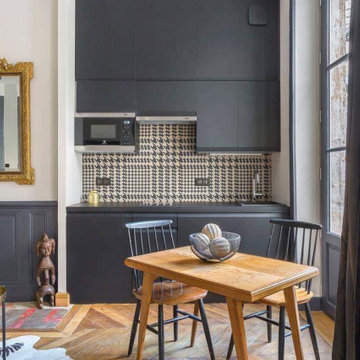
Idée de décoration pour une petite cuisine ouverte linéaire et encastrable design avec un évier encastré, un placard à porte plane, des portes de placard noires, un plan de travail en bois, une crédence multicolore, parquet clair, aucun îlot, un sol marron et plan de travail noir.
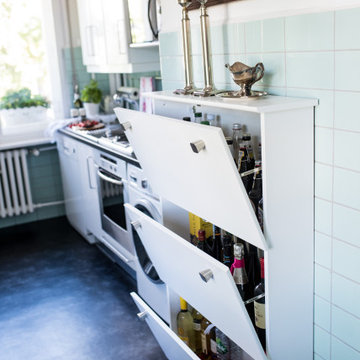
Cette photo montre une cuisine parallèle éclectique fermée et de taille moyenne avec un évier posé, des portes de placard blanches, un plan de travail en bois, une crédence verte, une crédence en céramique, un électroménager en acier inoxydable, un sol en linoléum, un sol noir et plan de travail noir.
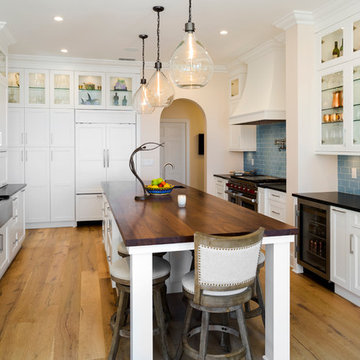
Flawless craftsmanship, creative storage solutions, angled cabinets, efficient work triangle, elevated ceilings and lots of natural light bring this contemporary kitchen to life.
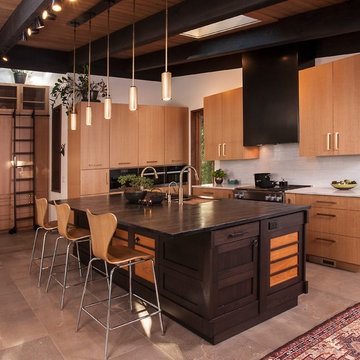
Inspiration pour une grande cuisine américaine linéaire ethnique en bois clair avec plan de travail noir, un évier encastré, un placard à porte plane, un plan de travail en bois, une crédence grise, un sol en carrelage de porcelaine, îlot et un sol gris.
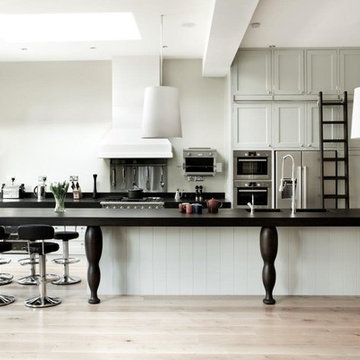
Shaker kitchen cabinets painted in Farrow & Ball colours, oak internals, oversized island, granite worktops and sliding ladder, skylight, bar seating.
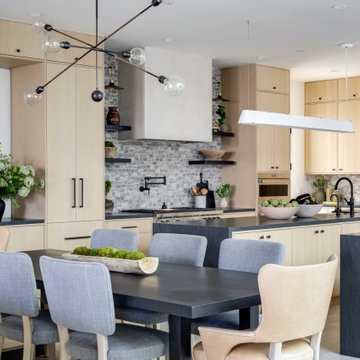
Contemporary kitchen and dining with warm coastal vibes, custom wood cabinets, open shelving, beautiful tile backsplash, and incredible marble waterfall countertops on double islands.
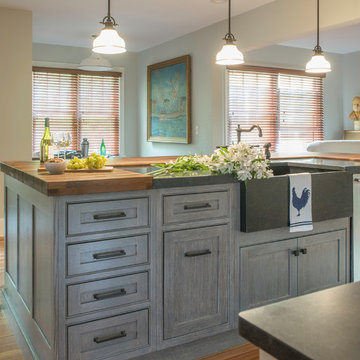
Cette photo montre une cuisine ouverte parallèle et encastrable montagne de taille moyenne avec un évier de ferme, un placard à porte affleurante, des portes de placard blanches, un plan de travail en bois, une crédence bleue, une crédence en carreau de ciment, un sol en bois brun, îlot, un sol marron et plan de travail noir.
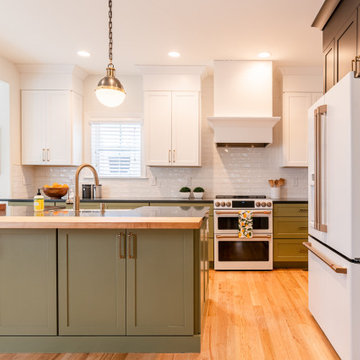
We love how this remodel turned out. We opened up the space and added a long island with seating on the end to accommodate the whole family for daily use. With lots or storage and counter space, this kitchen is functional as well as beautiful.

Anderson Architecture
Inspiration pour une petite cuisine américaine parallèle minimaliste avec un évier posé, un placard à porte plane, des portes de placard noires, un plan de travail en bois, une crédence blanche, sol en béton ciré, aucun îlot, un sol noir et plan de travail noir.
Inspiration pour une petite cuisine américaine parallèle minimaliste avec un évier posé, un placard à porte plane, des portes de placard noires, un plan de travail en bois, une crédence blanche, sol en béton ciré, aucun îlot, un sol noir et plan de travail noir.
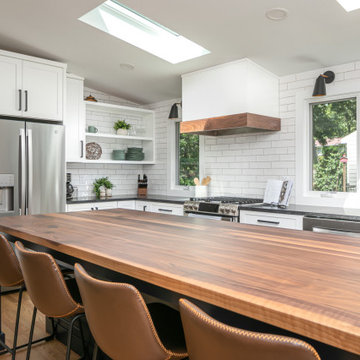
Modern farmhouse kitchen with tons of natural light and a great open concept.
Idée de décoration pour une grande cuisine américaine bohème en L avec un évier encastré, un placard à porte shaker, des portes de placard blanches, un plan de travail en bois, une crédence blanche, une crédence en carreau de porcelaine, un électroménager en acier inoxydable, un sol en bois brun, îlot, un sol marron, plan de travail noir et un plafond voûté.
Idée de décoration pour une grande cuisine américaine bohème en L avec un évier encastré, un placard à porte shaker, des portes de placard blanches, un plan de travail en bois, une crédence blanche, une crédence en carreau de porcelaine, un électroménager en acier inoxydable, un sol en bois brun, îlot, un sol marron, plan de travail noir et un plafond voûté.
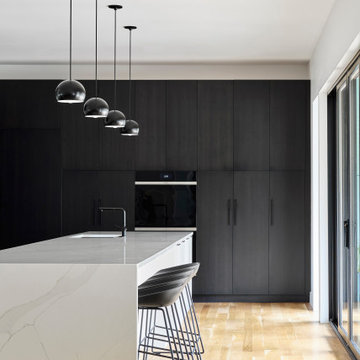
Cette image montre une grande arrière-cuisine minimaliste en U et bois foncé avec un évier encastré, un placard à porte plane, un plan de travail en bois, une crédence blanche, une crédence en quartz modifié, parquet clair, îlot et plan de travail noir.
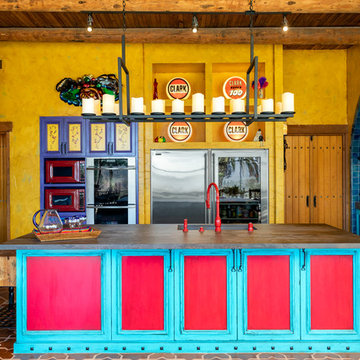
Do we have your attention now? ?A kitchen with a theme is always fun to design and this colorful Escondido kitchen remodel took it to the next level in the best possible way. Our clients desired a larger kitchen with a Day of the Dead theme - this meant color EVERYWHERE! Cabinets, appliances and even custom powder-coated plumbing fixtures. Every day is a fiesta in this stunning kitchen and our clients couldn't be more pleased. Artistic, hand-painted murals, custom lighting fixtures, an antique-looking stove, and more really bring this entire kitchen together. The huge arched windows allow natural light to flood this space while capturing a gorgeous view. This is by far one of our most creative projects to date and we love that it truly demonstrates that you are only limited by your imagination. Whatever your vision is for your home, we can help bring it to life. What do you think of this colorful kitchen?
Idées déco de cuisines avec un plan de travail en bois et plan de travail noir
3