Idées déco de cuisines avec un plan de travail en bois et un électroménager blanc
Trier par :
Budget
Trier par:Populaires du jour
241 - 260 sur 2 948 photos
1 sur 3
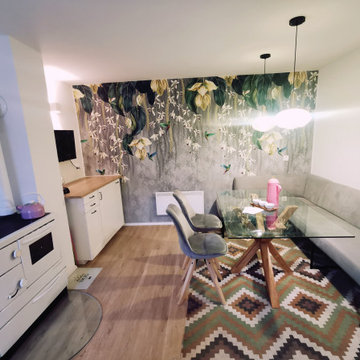
Hier wurde einer alten, minimalistischen Küche neuer Schwung geschenkt....
Réalisation d'une petite cuisine parallèle bohème fermée avec un évier posé, un placard avec porte à panneau encastré, des portes de placard blanches, un plan de travail en bois, un électroménager blanc, un sol en vinyl, aucun îlot, un sol marron et un plan de travail marron.
Réalisation d'une petite cuisine parallèle bohème fermée avec un évier posé, un placard avec porte à panneau encastré, des portes de placard blanches, un plan de travail en bois, un électroménager blanc, un sol en vinyl, aucun îlot, un sol marron et un plan de travail marron.
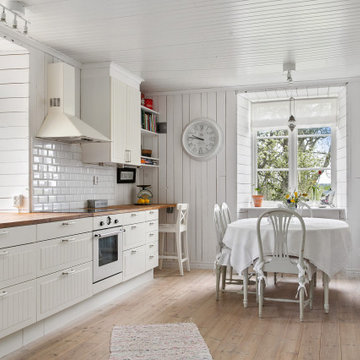
Idées déco pour une cuisine américaine linéaire campagne de taille moyenne avec un évier de ferme, des portes de placard blanches, un plan de travail en bois, une crédence blanche, une crédence en carrelage métro, un électroménager blanc, parquet clair, aucun îlot, un sol beige, un plan de travail beige et un placard à porte plane.
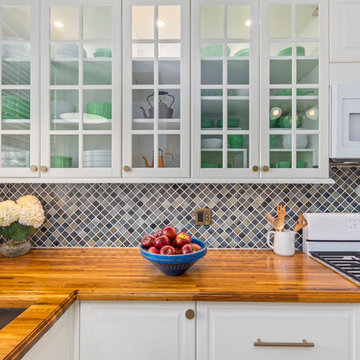
Aménagement d'une cuisine américaine moderne en L de taille moyenne avec un évier encastré, un placard avec porte à panneau surélevé, des portes de placard blanches, un plan de travail en bois, une crédence bleue, une crédence en mosaïque, un électroménager blanc, îlot et un plan de travail marron.
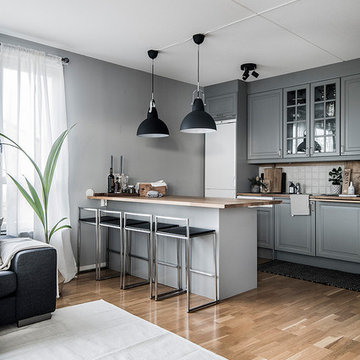
Ove Nilsson Photographer
Inspiration pour une cuisine ouverte parallèle nordique avec un placard avec porte à panneau surélevé, des portes de placard grises, un plan de travail en bois, une crédence blanche, une crédence en céramique, un électroménager blanc, un sol en bois brun, une péninsule, un sol beige et un plan de travail marron.
Inspiration pour une cuisine ouverte parallèle nordique avec un placard avec porte à panneau surélevé, des portes de placard grises, un plan de travail en bois, une crédence blanche, une crédence en céramique, un électroménager blanc, un sol en bois brun, une péninsule, un sol beige et un plan de travail marron.
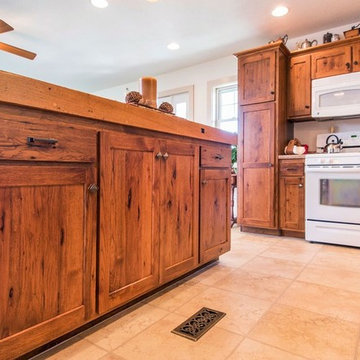
Exemple d'une cuisine américaine montagne en U et bois brun de taille moyenne avec un évier posé, un placard avec porte à panneau encastré, un plan de travail en bois, un électroménager blanc, sol en stratifié, îlot et un plan de travail marron.
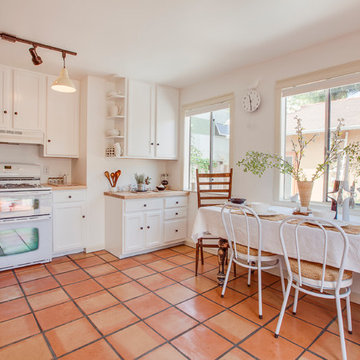
This kitchen went from black formica counter tops and gold walls to bright and White with Maple butcher block counter tops. We trimmed the windows with a vintage style molding and gave it a slight contrast to the White walls. See the before pic next...
A beach bungalow staged and updated for sale.
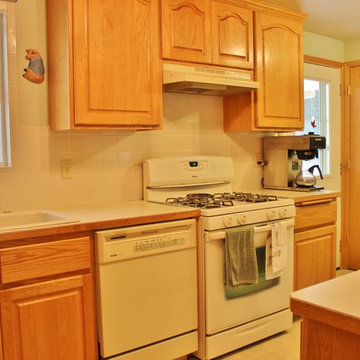
Michael Shkurat
Cette image montre une petite cuisine rustique en L et bois clair fermée avec un évier 2 bacs, un plan de travail en bois, une crédence blanche, une crédence en céramique, un électroménager blanc, un sol en vinyl et aucun îlot.
Cette image montre une petite cuisine rustique en L et bois clair fermée avec un évier 2 bacs, un plan de travail en bois, une crédence blanche, une crédence en céramique, un électroménager blanc, un sol en vinyl et aucun îlot.
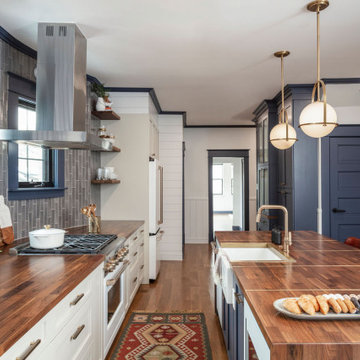
This 1910 West Highlands home was so compartmentalized that you couldn't help to notice you were constantly entering a new room every 8-10 feet. There was also a 500 SF addition put on the back of the home to accommodate a living room, 3/4 bath, laundry room and back foyer - 350 SF of that was for the living room. Needless to say, the house needed to be gutted and replanned.
Kitchen+Dining+Laundry-Like most of these early 1900's homes, the kitchen was not the heartbeat of the home like they are today. This kitchen was tucked away in the back and smaller than any other social rooms in the house. We knocked out the walls of the dining room to expand and created an open floor plan suitable for any type of gathering. As a nod to the history of the home, we used butcherblock for all the countertops and shelving which was accented by tones of brass, dusty blues and light-warm greys. This room had no storage before so creating ample storage and a variety of storage types was a critical ask for the client. One of my favorite details is the blue crown that draws from one end of the space to the other, accenting a ceiling that was otherwise forgotten.
Primary Bath-This did not exist prior to the remodel and the client wanted a more neutral space with strong visual details. We split the walls in half with a datum line that transitions from penny gap molding to the tile in the shower. To provide some more visual drama, we did a chevron tile arrangement on the floor, gridded the shower enclosure for some deep contrast an array of brass and quartz to elevate the finishes.
Powder Bath-This is always a fun place to let your vision get out of the box a bit. All the elements were familiar to the space but modernized and more playful. The floor has a wood look tile in a herringbone arrangement, a navy vanity, gold fixtures that are all servants to the star of the room - the blue and white deco wall tile behind the vanity.
Full Bath-This was a quirky little bathroom that you'd always keep the door closed when guests are over. Now we have brought the blue tones into the space and accented it with bronze fixtures and a playful southwestern floor tile.
Living Room & Office-This room was too big for its own good and now serves multiple purposes. We condensed the space to provide a living area for the whole family plus other guests and left enough room to explain the space with floor cushions. The office was a bonus to the project as it provided privacy to a room that otherwise had none before.
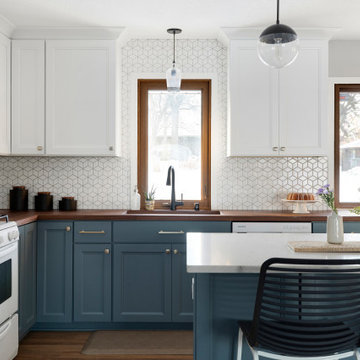
This 1970's home had a complete makeover! The goal of the project was to 1) open up the main floor living and gathering spaces and 2) create a more beautiful and functional kitchen. We took out the dividing wall between the front living room and the kitchen and dining room to create one large gathering space, perfect for a young family and for entertaining friends!
Onto the exciting part - the kitchen! The existing kitchen was U-Shaped with not much room to have more than 1 person working at a time. We kept the appliances in the same locations, but really expanded the amount of workspace and cabinet storage by taking out the peninsula and adding a large island. The cabinetry, from Holiday Kitchens, is a blue-gray color on the lowers and classic white on the uppers. The countertops are walnut butcherblock on the perimeter and a marble looking quartz on the island. The backsplash, one of our favorites, is a diamond shaped mosaic in a rhombus pattern, which adds just the right amount of texture without overpowering all the gorgeous details of the cabinets and countertops. The hardware is a champagne bronze - one thing we love to do is mix and match our metals! The faucet is from Kohler and is in Matte Black, the sink is from Blanco and is white. The flooring is a luxury vinyl plank with a warm wood tone - which helps bring all the elements of the kitchen together we think!
Overall - this is one of our favorite kitchens to date - so many beautiful details on their own, but put together create this gorgeous kitchen!
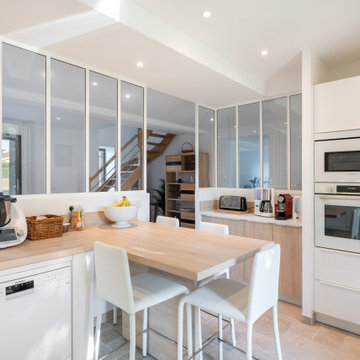
Cette image montre une cuisine ouverte linéaire design de taille moyenne avec un évier 1 bac, un placard à porte plane, des portes de placard blanches, un plan de travail en bois, une crédence beige, une crédence en bois, un électroménager blanc, tomettes au sol, îlot, un sol beige et un plan de travail beige.
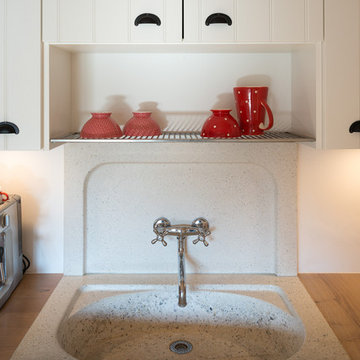
Cette photo montre une petite cuisine américaine nature avec un évier de ferme, un placard à porte persienne, des portes de placard blanches, un plan de travail en bois, un électroménager blanc, un sol en bois brun, une péninsule, un sol marron et un plan de travail marron.
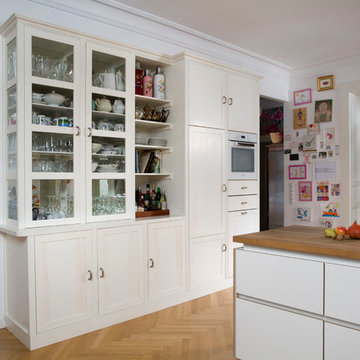
Darek Gontarski
Inspiration pour une grande cuisine ouverte linéaire traditionnelle avec un placard à porte affleurante, des portes de placard blanches, un plan de travail en bois, un électroménager blanc, un sol en bois brun et une péninsule.
Inspiration pour une grande cuisine ouverte linéaire traditionnelle avec un placard à porte affleurante, des portes de placard blanches, un plan de travail en bois, un électroménager blanc, un sol en bois brun et une péninsule.
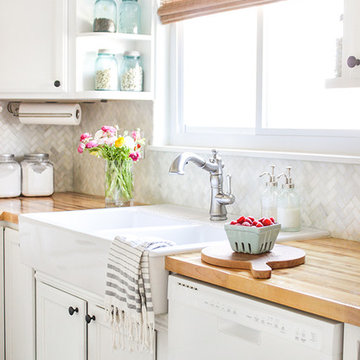
Rachel from Shades Of Blue Interiors totally transformed her kitchen. Her new kitchen is bright, cheerful, and absolutely beautiful. She took the oak cabinets and refreshed them with white paint. To accent the lovely maple butcher block counters, Rachel decided on the Shoreline Woven Wood Shades in the color Sterculia. Click here to read about this stunning makeover: http://www.shadesofblueinteriors.com/new-cordless-bamboo-shades/
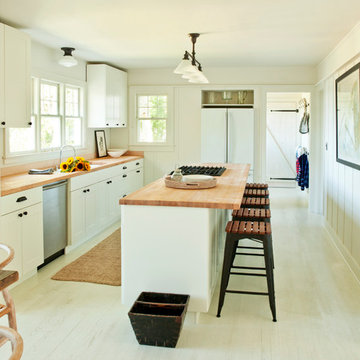
Jason Penny
Aménagement d'une cuisine moderne avec un électroménager blanc et un plan de travail en bois.
Aménagement d'une cuisine moderne avec un électroménager blanc et un plan de travail en bois.
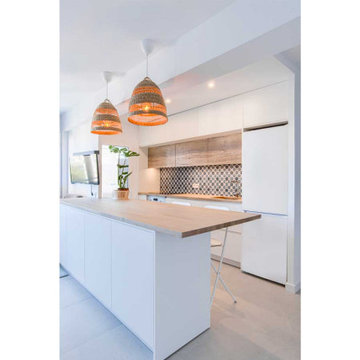
Dejamos atrás las antiguas distribuciones del piso que no daban servicio a sus propietarios y unificamos espacios para ganar amplitud y libertad de movimiento. El gran recibidor que antes no tenía ningún uso, pasa a formar parte del comedor, dando espacio para sentarse y comer. La luz natural de este ático llega hasta la puerta de entrada dotando de un cambio de atmósfera a la zona de la cocina.
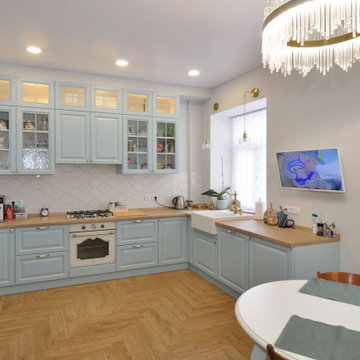
Кухня в стиле Прованс
Дизайн проект: Анна Орлик ☎+7(921) 683-55-30
Кухонный гарнитур с рамочными фасадами и перекрестиями
Очень уютный проект получился.
Материалы:
✅ Фасады - сборные мдф, покрытые матовой эмалью,
✅ Столешница с заходом в подоконник (SLOTEX),
✅ Фурнитура БЛЮМ (Австрия)
✅ Мойка керамическая BLANCO (Германия),
✅ Бытовая техника Электролюкс.
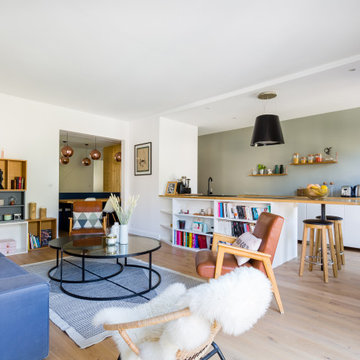
Exemple d'une cuisine ouverte tendance avec un évier posé, un plan de travail en bois, un électroménager blanc, parquet clair, un sol beige et un plan de travail beige.
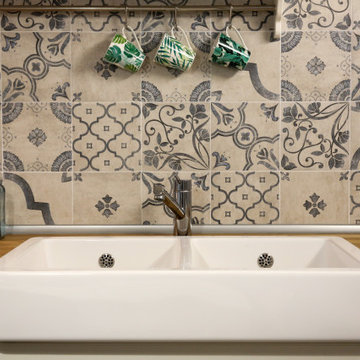
Idées déco pour une petite cuisine ouverte linéaire bord de mer avec un évier de ferme, un placard avec porte à panneau surélevé, des portes de placard blanches, un plan de travail en bois, une crédence bleue, une crédence en carreau de porcelaine, un électroménager blanc, un sol en carrelage de porcelaine et aucun îlot.
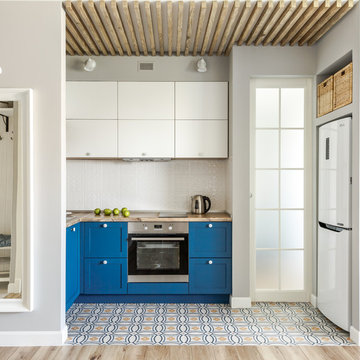
Idées déco pour une cuisine ouverte scandinave en U avec un évier posé, un placard à porte shaker, des portes de placard bleues, un plan de travail en bois, une crédence blanche, aucun îlot, un sol multicolore, un plan de travail marron et un électroménager blanc.
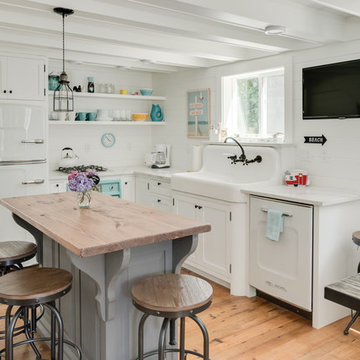
This shabby chic beach kitchen is blanketed in a crisp white, complete with a white Big Chill Retro refrigerator. Aqua blue accents make for refreshing pops of color.
Idées déco de cuisines avec un plan de travail en bois et un électroménager blanc
13