Idées déco de cuisines avec un plan de travail en bois et un électroménager blanc
Trier par :
Budget
Trier par:Populaires du jour
221 - 240 sur 2 948 photos
1 sur 3
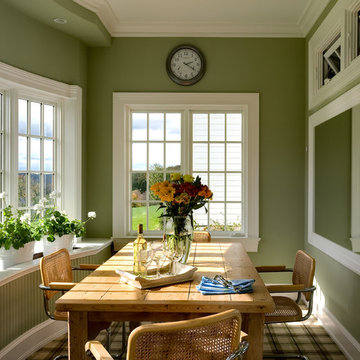
Rob Karosis, Photographer
Idées déco pour une cuisine américaine classique avec un évier encastré, un placard à porte vitrée, des portes de placard blanches, un plan de travail en bois, une crédence blanche et un électroménager blanc.
Idées déco pour une cuisine américaine classique avec un évier encastré, un placard à porte vitrée, des portes de placard blanches, un plan de travail en bois, une crédence blanche et un électroménager blanc.

Idées déco pour une grande cuisine américaine campagne en bois brun et L avec un placard avec porte à panneau encastré, un plan de travail en bois, un sol en bois brun, îlot, un électroménager blanc, un évier 1 bac, une crédence blanche et une crédence en carreau de verre.
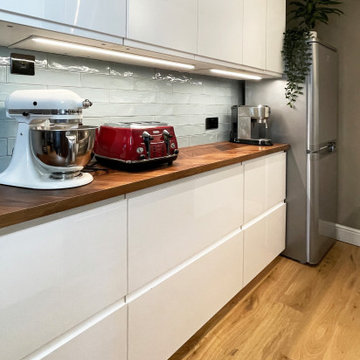
Exemple d'une petite cuisine moderne avec un placard à porte plane, des portes de placard blanches, un plan de travail en bois, une crédence verte, une crédence en céramique, un électroménager blanc et parquet clair.
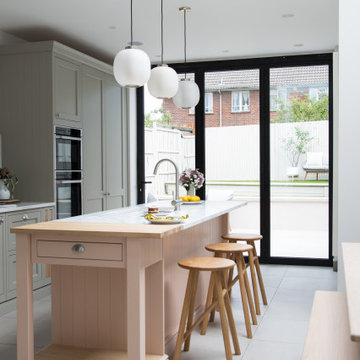
Sieger 120 bifold door was installed in three-track configuration to provide the homeowner with a beautiful indoor-outdoor living experience that tied their home and garden together wonderfully.

Back When Photography
Idée de décoration pour une petite cuisine champêtre en U fermée avec des portes de placard jaunes, un plan de travail en bois, une crédence blanche, un électroménager blanc, parquet foncé, aucun îlot, un évier posé et un placard à porte shaker.
Idée de décoration pour une petite cuisine champêtre en U fermée avec des portes de placard jaunes, un plan de travail en bois, une crédence blanche, un électroménager blanc, parquet foncé, aucun îlot, un évier posé et un placard à porte shaker.
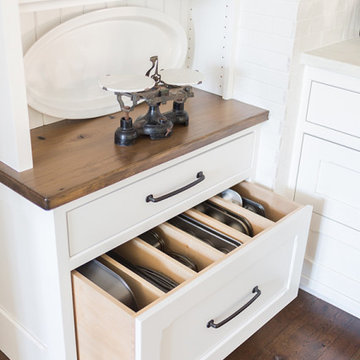
A contemporary farmhouse kitchen renovation, made custom and built by Amish craftsmen. Cabinets are flat inset panel shaker style cabinetry, a custom distressed antique black glazed oak island countertop, marble countertops and a plethora of drawers, custom pull out trays, hidden book shelf, custom muffin drawer and more.
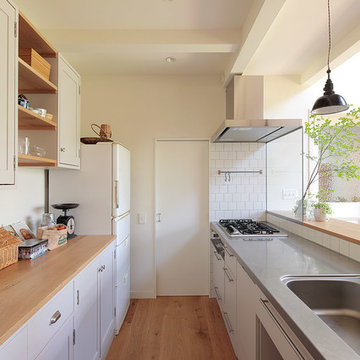
Cette image montre une cuisine ouverte linéaire nordique avec un évier intégré, un placard avec porte à panneau encastré, des portes de placard blanches, un plan de travail en bois, une crédence blanche, un électroménager blanc, un sol en bois brun, une péninsule et un sol marron.
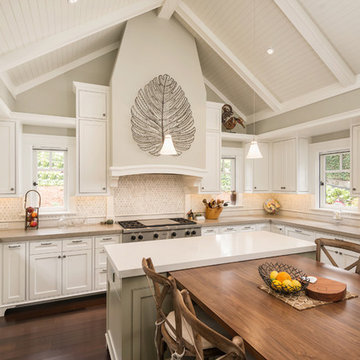
Charming Old World meets new, open space planning concepts. This Ranch Style home turned English Cottage maintains very traditional detailing and materials on the exterior, but is hiding a more transitional floor plan inside. The 49 foot long Great Room brings together the Kitchen, Family Room, Dining Room, and Living Room into a singular experience on the interior. By turning the Kitchen around the corner, the remaining elements of the Great Room maintain a feeling of formality for the guest and homeowner's experience of the home. A long line of windows affords each space fantastic views of the rear yard.
Nyhus Design Group - Architect
Ross Pushinaitis - Photography
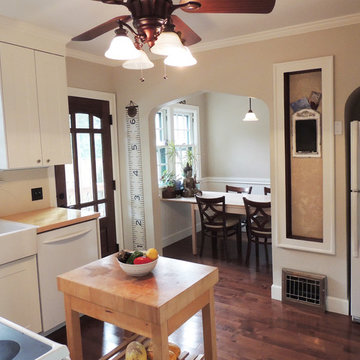
Kat James
Aménagement d'une petite cuisine classique en U fermée avec un évier intégré, un placard à porte shaker, des portes de placard blanches, un plan de travail en bois, un électroménager blanc, parquet foncé et îlot.
Aménagement d'une petite cuisine classique en U fermée avec un évier intégré, un placard à porte shaker, des portes de placard blanches, un plan de travail en bois, un électroménager blanc, parquet foncé et îlot.
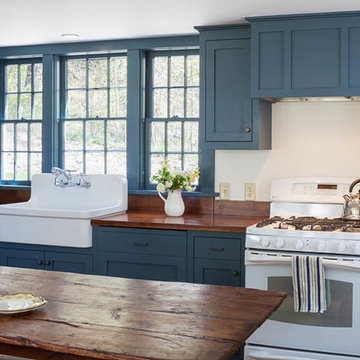
Greg Premru Photography, Inc.
Exemple d'une cuisine américaine nature en L de taille moyenne avec un évier de ferme, des portes de placard bleues, un plan de travail en bois et un électroménager blanc.
Exemple d'une cuisine américaine nature en L de taille moyenne avec un évier de ferme, des portes de placard bleues, un plan de travail en bois et un électroménager blanc.

antique wavy glass, cool stove., farm sink, oversize island, paneled refrigerator, some color on the cabinets.
The farm style sink is in the foreground. This is another project where the homeowners love the design process and really understand and trust my lead in keeping all the details in line with the story. The story is farmhouse cottage. We are not creating a movie set, we are trying to go back in time to a place when we were not herds of cattle shopping at costco and living in tract homes and driving all the same cars. I want to go back to a time when grandma is showing the kids how to make apple pie.
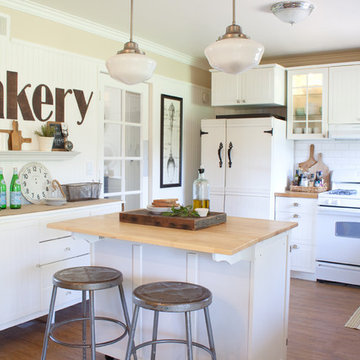
Completed on a small budget, this hard working kitchen refused to compromise on style. The upper and lower perimeter cabinets, sink and countertops are all from IKEA. The vintage schoolhouse pendant lights over the island were an eBay score, and the pendant over the sink is from Restoration Hardware. The BAKERY letters were made custom, and the vintage metal bar stools were an antique store find, as were many of the accessories used in this space. Oh, and in case you were wondering, that refrigerator was a DIY project compiled of nothing more than a circa 1970 fridge, beadboard, moulding, and some fencing hardware found at a local hardware store.

Zoë Noble Photography
A labour of love that took over a year to complete, the evolution of this space represents my personal style whilst respecting rental restrictions. With an emphasis on the significance of individual objects and some minimalist restraint, the multifunctional living space utilises a high/low mix of furnishings. The kitchen features Ikea cupboards and custom shelving. A farmhouse sink, oak worktop and vintage milk pails are a gentle nod towards my country roots.

Quirky and individual kitchen in a garden apartment in converted Victorian Seaside Villa. Photo Styling Jan Cadle, Colin Cadle Photography
Cette photo montre une petite cuisine chic en L avec un placard avec porte à panneau encastré, des portes de placard blanches, un plan de travail en bois, une crédence blanche, un électroménager blanc, un sol en bois brun, une péninsule et une crédence en carrelage métro.
Cette photo montre une petite cuisine chic en L avec un placard avec porte à panneau encastré, des portes de placard blanches, un plan de travail en bois, une crédence blanche, un électroménager blanc, un sol en bois brun, une péninsule et une crédence en carrelage métro.
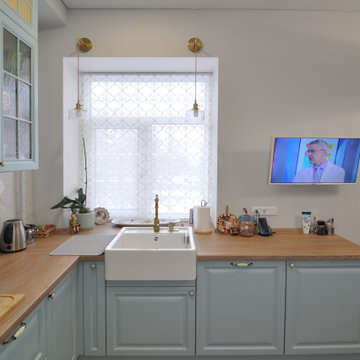
Кухня в стиле Прованс
Дизайн проект: Анна Орлик ☎+7(921) 683-55-30
Кухонный гарнитур с рамочными фасадами и перекрестиями
Очень уютный проект получился.
Материалы:
✅ Фасады - сборные мдф, покрытые матовой эмалью,
✅ Столешница с заходом в подоконник (SLOTEX),
✅ Фурнитура БЛЮМ (Австрия)
✅ Мойка керамическая BLANCO (Германия),
✅ Бытовая техника Электролюкс.

This 1910 West Highlands home was so compartmentalized that you couldn't help to notice you were constantly entering a new room every 8-10 feet. There was also a 500 SF addition put on the back of the home to accommodate a living room, 3/4 bath, laundry room and back foyer - 350 SF of that was for the living room. Needless to say, the house needed to be gutted and replanned.
Kitchen+Dining+Laundry-Like most of these early 1900's homes, the kitchen was not the heartbeat of the home like they are today. This kitchen was tucked away in the back and smaller than any other social rooms in the house. We knocked out the walls of the dining room to expand and created an open floor plan suitable for any type of gathering. As a nod to the history of the home, we used butcherblock for all the countertops and shelving which was accented by tones of brass, dusty blues and light-warm greys. This room had no storage before so creating ample storage and a variety of storage types was a critical ask for the client. One of my favorite details is the blue crown that draws from one end of the space to the other, accenting a ceiling that was otherwise forgotten.
Primary Bath-This did not exist prior to the remodel and the client wanted a more neutral space with strong visual details. We split the walls in half with a datum line that transitions from penny gap molding to the tile in the shower. To provide some more visual drama, we did a chevron tile arrangement on the floor, gridded the shower enclosure for some deep contrast an array of brass and quartz to elevate the finishes.
Powder Bath-This is always a fun place to let your vision get out of the box a bit. All the elements were familiar to the space but modernized and more playful. The floor has a wood look tile in a herringbone arrangement, a navy vanity, gold fixtures that are all servants to the star of the room - the blue and white deco wall tile behind the vanity.
Full Bath-This was a quirky little bathroom that you'd always keep the door closed when guests are over. Now we have brought the blue tones into the space and accented it with bronze fixtures and a playful southwestern floor tile.
Living Room & Office-This room was too big for its own good and now serves multiple purposes. We condensed the space to provide a living area for the whole family plus other guests and left enough room to explain the space with floor cushions. The office was a bonus to the project as it provided privacy to a room that otherwise had none before.
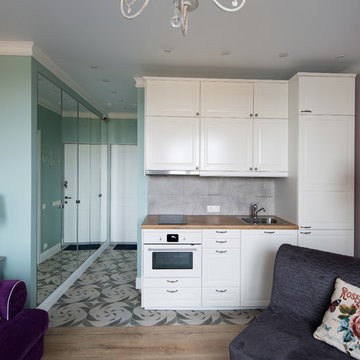
Альбина Алиева, Albina Alieva Interior Design
Кухня-гостиная в квартире-малютке 22 кв. м в ЖК "Новая Звезда"
Aménagement d'une cuisine linéaire contemporaine avec un évier posé, un placard avec porte à panneau surélevé, des portes de placard blanches, une crédence grise, un électroménager blanc, aucun îlot, un plan de travail marron et un plan de travail en bois.
Aménagement d'une cuisine linéaire contemporaine avec un évier posé, un placard avec porte à panneau surélevé, des portes de placard blanches, une crédence grise, un électroménager blanc, aucun îlot, un plan de travail marron et un plan de travail en bois.
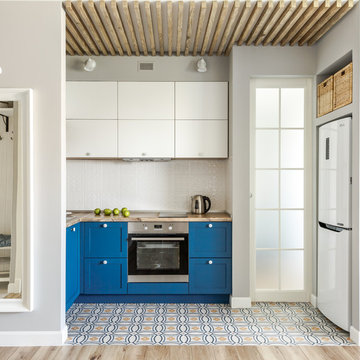
Idées déco pour une cuisine ouverte scandinave en U avec un évier posé, un placard à porte shaker, des portes de placard bleues, un plan de travail en bois, une crédence blanche, aucun îlot, un sol multicolore, un plan de travail marron et un électroménager blanc.
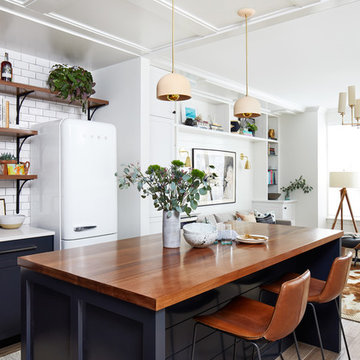
Stacy Goldberg
Aménagement d'une cuisine ouverte classique avec un évier de ferme, un placard sans porte, un plan de travail en bois, une crédence blanche, une crédence en carrelage métro, un électroménager blanc et îlot.
Aménagement d'une cuisine ouverte classique avec un évier de ferme, un placard sans porte, un plan de travail en bois, une crédence blanche, une crédence en carrelage métro, un électroménager blanc et îlot.
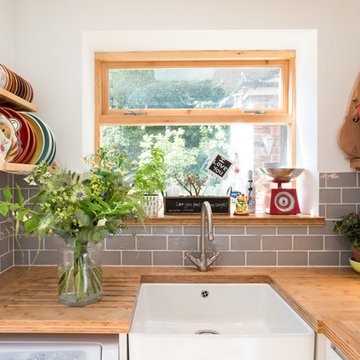
Nina Petchey, Bells and Bows Photography
Aménagement d'une cuisine américaine éclectique en L de taille moyenne avec un évier de ferme, un placard à porte plane, des portes de placard grises, un plan de travail en bois, une crédence grise, une crédence en carrelage métro, un électroménager blanc, un sol en bois brun et aucun îlot.
Aménagement d'une cuisine américaine éclectique en L de taille moyenne avec un évier de ferme, un placard à porte plane, des portes de placard grises, un plan de travail en bois, une crédence grise, une crédence en carrelage métro, un électroménager blanc, un sol en bois brun et aucun îlot.
Idées déco de cuisines avec un plan de travail en bois et un électroménager blanc
12