Idées déco de cuisines avec un plan de travail en bois et un électroménager blanc
Trier par :
Budget
Trier par:Populaires du jour
141 - 160 sur 2 948 photos
1 sur 3
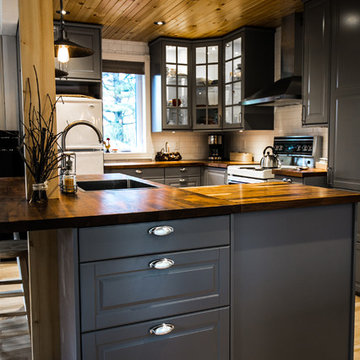
IsaB Photographie
Aménagement d'une petite cuisine ouverte montagne en L avec un évier 1 bac, un placard à porte shaker, des portes de placard grises, un plan de travail en bois, une crédence blanche, une crédence en carreau de porcelaine, un électroménager blanc, parquet clair et îlot.
Aménagement d'une petite cuisine ouverte montagne en L avec un évier 1 bac, un placard à porte shaker, des portes de placard grises, un plan de travail en bois, une crédence blanche, une crédence en carreau de porcelaine, un électroménager blanc, parquet clair et îlot.
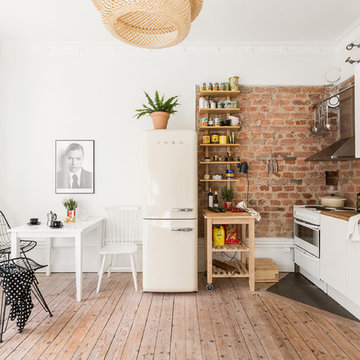
Photographer David Jansson
Cette photo montre une petite cuisine américaine linéaire scandinave avec un évier posé, un placard à porte plane, des portes de placard blanches, un plan de travail en bois, un électroménager blanc, parquet clair et îlot.
Cette photo montre une petite cuisine américaine linéaire scandinave avec un évier posé, un placard à porte plane, des portes de placard blanches, un plan de travail en bois, un électroménager blanc, parquet clair et îlot.
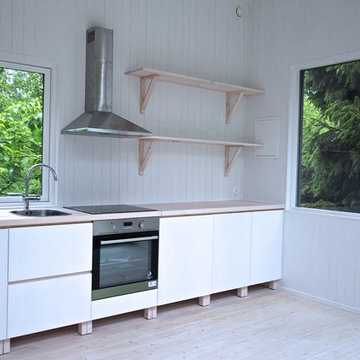
Modulbyggt kök i massivt trä. Våra kök och badrum i naturmaterial har stomme och bänkskiva i vitvaxad furu och lådor och luckor i trä. Genomgående naturmaterial med stenklinker på golv och duschväggar samt massiv slätspont ger ett lugnt intryck.
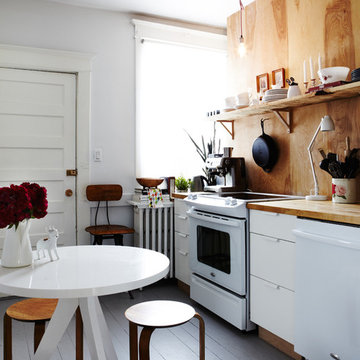
Winner of the Small Cool Kitchen Contest (International Division) on Apartment Therapy/Kitchn.
Exemple d'une cuisine américaine linéaire tendance avec un placard à porte plane, des portes de placard blanches, un plan de travail en bois, une crédence marron et un électroménager blanc.
Exemple d'une cuisine américaine linéaire tendance avec un placard à porte plane, des portes de placard blanches, un plan de travail en bois, une crédence marron et un électroménager blanc.
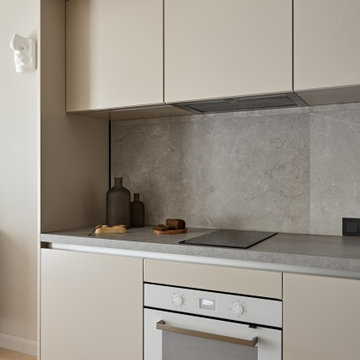
Кухня выполнена в том же оттенке, что и стены комнаты.
Cette image montre une petite cuisine américaine linéaire design avec un évier 1 bac, un placard à porte plane, des portes de placard beiges, un plan de travail en bois, une crédence grise, une crédence en carreau de porcelaine, un électroménager blanc, un sol en bois brun, un sol marron et un plan de travail gris.
Cette image montre une petite cuisine américaine linéaire design avec un évier 1 bac, un placard à porte plane, des portes de placard beiges, un plan de travail en bois, une crédence grise, une crédence en carreau de porcelaine, un électroménager blanc, un sol en bois brun, un sol marron et un plan de travail gris.
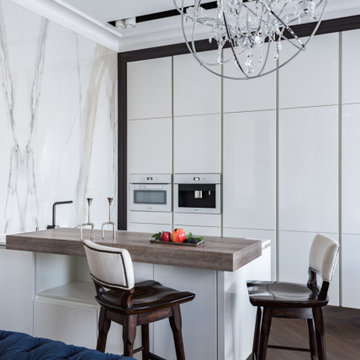
Вид на кухню. Кухня немецкой фабрики Nobilia изготовлена на заказ. Встроенная техника: Miele. Холодильник спрятан за белыми фасадами встроенных пеналов. Барные стулья, Stanley Furniture Company; светильники шары, Loft Concept; светильники, ЦЕНТРСВЕТ. Плитка на стене, REX Ceramiche Calacatta Gold.
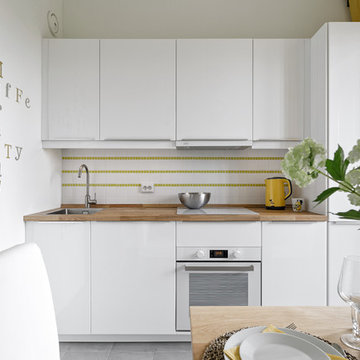
Inspiration pour une petite cuisine linéaire nordique fermée avec un évier posé, un placard à porte plane, des portes de placard blanches, un plan de travail en bois, une crédence blanche, un électroménager blanc, aucun îlot, un sol gris et un plan de travail marron.
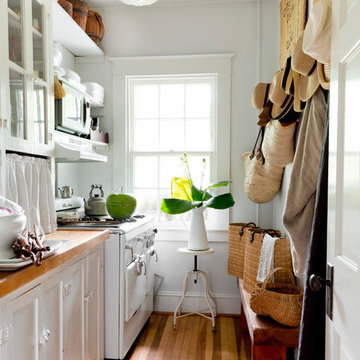
Photo: Rikki Snyder © 2015 Houzz
Cette photo montre une cuisine chic avec un plan de travail en bois, un électroménager blanc et un sol en bois brun.
Cette photo montre une cuisine chic avec un plan de travail en bois, un électroménager blanc et un sol en bois brun.
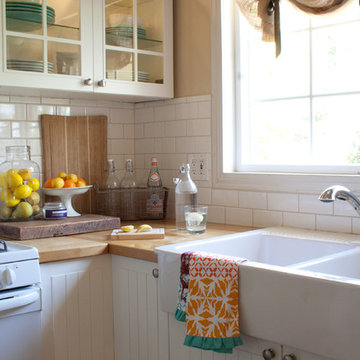
Completed on a small budget, this hard working kitchen refused to compromise on style. The upper and lower perimeter cabinets, sink and countertops are all from IKEA. The vintage schoolhouse pendant lights over the island were an eBay score, and the pendant over the sink is from Restoration Hardware. The BAKERY letters were made custom, and the vintage metal bar stools were an antique store find, as were many of the accessories used in this space. Oh, and in case you were wondering, that refrigerator was a DIY project compiled of nothing more than a circa 1970 fridge, beadboard, moulding, and some fencing hardware found at a local hardware store.
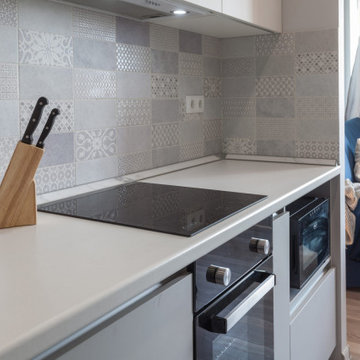
Катастрофически маленькая квартира для двух человек с большим количеством комнат
Cette image montre une petite cuisine américaine parallèle et grise et blanche design avec un évier posé, un placard à porte plane, des portes de placard grises, un plan de travail en bois, une crédence multicolore, une crédence en carreau de porcelaine, un électroménager blanc, sol en stratifié, aucun îlot, un sol beige et un plan de travail blanc.
Cette image montre une petite cuisine américaine parallèle et grise et blanche design avec un évier posé, un placard à porte plane, des portes de placard grises, un plan de travail en bois, une crédence multicolore, une crédence en carreau de porcelaine, un électroménager blanc, sol en stratifié, aucun îlot, un sol beige et un plan de travail blanc.
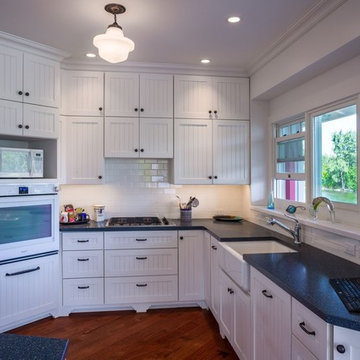
Cette photo montre une petite cuisine ouverte bord de mer en U avec un évier de ferme, un placard à porte shaker, des portes de placard blanches, un plan de travail en bois, une crédence blanche, une crédence en carrelage métro, un électroménager blanc, parquet foncé, îlot et un sol marron.
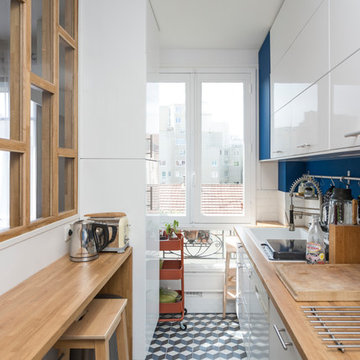
vasco stephane
Idée de décoration pour une cuisine linéaire nordique fermée avec un évier posé, un placard à porte plane, des portes de placard blanches, un plan de travail en bois, une crédence blanche, une crédence en carrelage métro, un électroménager blanc, aucun îlot, un sol multicolore et carreaux de ciment au sol.
Idée de décoration pour une cuisine linéaire nordique fermée avec un évier posé, un placard à porte plane, des portes de placard blanches, un plan de travail en bois, une crédence blanche, une crédence en carrelage métro, un électroménager blanc, aucun îlot, un sol multicolore et carreaux de ciment au sol.
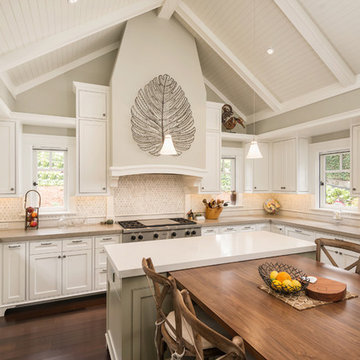
Charming Old World meets new, open space planning concepts. This Ranch Style home turned English Cottage maintains very traditional detailing and materials on the exterior, but is hiding a more transitional floor plan inside. The 49 foot long Great Room brings together the Kitchen, Family Room, Dining Room, and Living Room into a singular experience on the interior. By turning the Kitchen around the corner, the remaining elements of the Great Room maintain a feeling of formality for the guest and homeowner's experience of the home. A long line of windows affords each space fantastic views of the rear yard.
Nyhus Design Group - Architect
Ross Pushinaitis - Photography
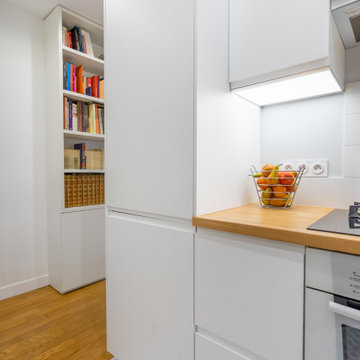
Ce charmant petite appartement avec besoin d'une rénovation totale. Nous avons profité de cette rénovation pour retravailler les espaces et les circulations, créer un dressing ainsi qu'une grande bibliothèque sur mesure pour accueillir les nombreux livres d'art de la propriétaire.
La cuisine a été repensée afin de permettre la création d'un toilette séparé de la salle de bain.
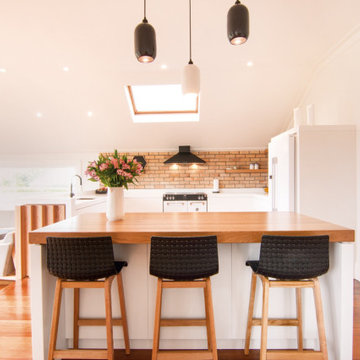
Villa Kitchen
Idées déco pour une petite cuisine ouverte scandinave en U avec un évier encastré, un placard à porte plane, des portes de placard blanches, un plan de travail en bois, une crédence rouge, une crédence en brique, un électroménager blanc, îlot, un sol marron et un plan de travail marron.
Idées déco pour une petite cuisine ouverte scandinave en U avec un évier encastré, un placard à porte plane, des portes de placard blanches, un plan de travail en bois, une crédence rouge, une crédence en brique, un électroménager blanc, îlot, un sol marron et un plan de travail marron.
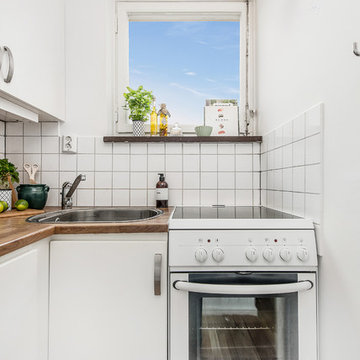
Ingemar Edfalk
Réalisation d'une petite cuisine nordique en L fermée avec un évier 1 bac, un placard à porte plane, des portes de placard blanches, un plan de travail en bois, une crédence blanche, un électroménager blanc, une crédence en carreau de porcelaine et aucun îlot.
Réalisation d'une petite cuisine nordique en L fermée avec un évier 1 bac, un placard à porte plane, des portes de placard blanches, un plan de travail en bois, une crédence blanche, un électroménager blanc, une crédence en carreau de porcelaine et aucun îlot.
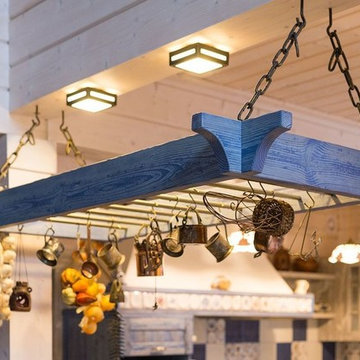
Ксения Розанцева,
Лариса Шатская
Inspiration pour une grande cuisine américaine chalet en L avec un évier 2 bacs, un placard avec porte à panneau surélevé, des portes de placard bleues, un plan de travail en bois, une crédence bleue, une crédence en céramique, un électroménager blanc, un sol en carrelage de porcelaine et îlot.
Inspiration pour une grande cuisine américaine chalet en L avec un évier 2 bacs, un placard avec porte à panneau surélevé, des portes de placard bleues, un plan de travail en bois, une crédence bleue, une crédence en céramique, un électroménager blanc, un sol en carrelage de porcelaine et îlot.
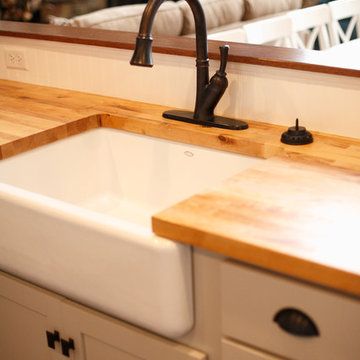
Cette photo montre une cuisine ouverte nature en U de taille moyenne avec un évier de ferme, un placard à porte shaker, des portes de placard blanches, un plan de travail en bois, une crédence blanche, une crédence en bois, un électroménager blanc, parquet foncé, une péninsule et un sol marron.
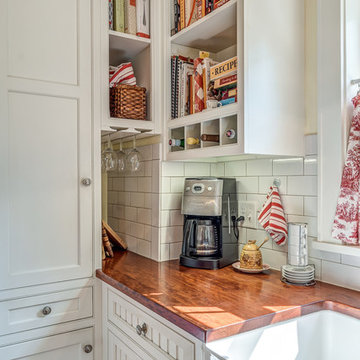
Built in the 1920's, this home's kitchen was small and in desperate need of a re-do (see before pics!!). Load bearing walls prevented us from opening up the space entirely, so a compromise was made to open up a pass thru to their back entry room. The result was more than the homeowner's could have dreamed of. The extra light, space and kitchen storage turned a once dingy kitchen in to the kitchen of their dreams.
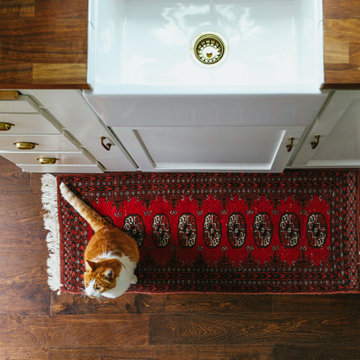
A modern-meets-vintage farmhouse-style tiny house designed and built by Parlour & Palm in Portland, Oregon. This adorable space may be small, but it is mighty, and includes a kitchen, bathroom, living room, sleeping loft, and outdoor deck. Many of the features - including cabinets, shelves, hardware, lighting, furniture, and outlet covers - are salvaged and recycled.
Idées déco de cuisines avec un plan de travail en bois et un électroménager blanc
8