Idées déco de cuisines avec un plan de travail en bois et un électroménager blanc
Trier par :
Budget
Trier par:Populaires du jour
61 - 80 sur 2 948 photos
1 sur 3
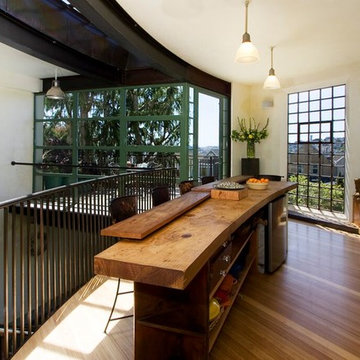
Inspiration pour une cuisine américaine linéaire design de taille moyenne avec un plan de travail en bois, un électroménager blanc, îlot, un évier encastré, un placard à porte plane, parquet en bambou et un sol marron.
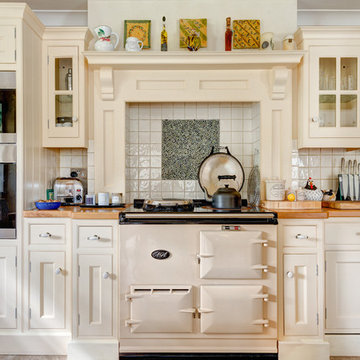
A country style kitchen complete with an Aga, in a waterside home in South Devon, Photo Styling Jan Cadle, Colin Cadle Photography
Réalisation d'une cuisine champêtre avec un placard à porte affleurante, des portes de placard beiges, une crédence multicolore, un électroménager blanc et un plan de travail en bois.
Réalisation d'une cuisine champêtre avec un placard à porte affleurante, des portes de placard beiges, une crédence multicolore, un électroménager blanc et un plan de travail en bois.
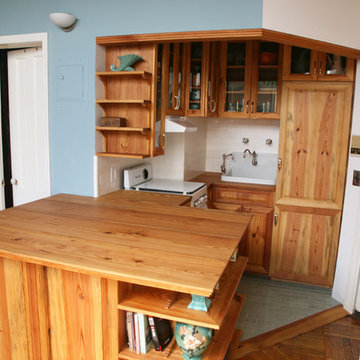
Cette image montre une cuisine traditionnelle en L et bois brun avec un évier posé, un placard à porte vitrée, un plan de travail en bois, une crédence blanche, une crédence en carrelage métro et un électroménager blanc.

Exemple d'une cuisine ouverte linéaire tendance de taille moyenne avec un évier 1 bac, un placard à porte plane, des portes de placard blanches, un plan de travail en bois, une crédence beige, une crédence en bois, un électroménager blanc, tomettes au sol, îlot, un sol beige et un plan de travail beige.

The clients requested a kitchen that was simple, flush and had that built-in feel. This kitchen achieves that and so much more with the fabulously multi-tasking island, and the fun red splash back.
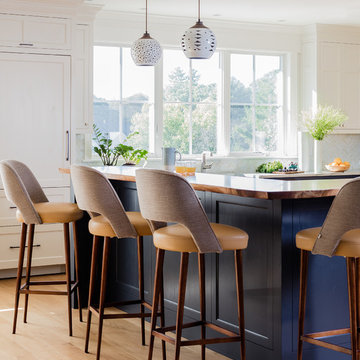
Michael J. Lee
Cette image montre une grande cuisine américaine traditionnelle en U avec îlot, un évier de ferme, un placard avec porte à panneau encastré, des portes de placard bleues, un plan de travail en bois, une crédence blanche, une crédence en mosaïque, un électroménager blanc, parquet clair, un sol marron et un plan de travail marron.
Cette image montre une grande cuisine américaine traditionnelle en U avec îlot, un évier de ferme, un placard avec porte à panneau encastré, des portes de placard bleues, un plan de travail en bois, une crédence blanche, une crédence en mosaïque, un électroménager blanc, parquet clair, un sol marron et un plan de travail marron.
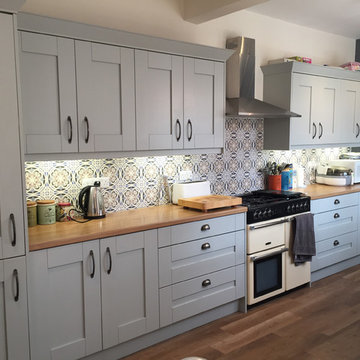
Cette image montre une cuisine ouverte parallèle design de taille moyenne avec un évier 2 bacs, un placard à porte shaker, des portes de placard grises, un plan de travail en bois, une crédence multicolore, une crédence en céramique, un électroménager blanc, un sol en bois brun et aucun îlot.

We wanted to design a kitchen that would be sympathetic to the original features of our client's Georgian townhouse while at the same time function as the focal point for a busy household. The brief was to design a light, unfussy and elegant kitchen to lessen the effects of the slightly low-ceilinged room. Jack Trench Ltd responded to this by designing a hand-painted kitchen with echoes of an 18th century Georgian farmhouse using a light Oak and finishing with a palette of heritage yellow. The large oak-topped island features deep drawers and hand-turned knobs.
Photography by Richard Brine
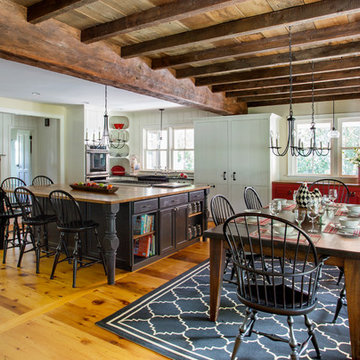
When Cummings Architects first met with the owners of this understated country farmhouse, the building’s layout and design was an incoherent jumble. The original bones of the building were almost unrecognizable. All of the original windows, doors, flooring, and trims – even the country kitchen – had been removed. Mathew and his team began a thorough design discovery process to find the design solution that would enable them to breathe life back into the old farmhouse in a way that acknowledged the building’s venerable history while also providing for a modern living by a growing family.
The redesign included the addition of a new eat-in kitchen, bedrooms, bathrooms, wrap around porch, and stone fireplaces. To begin the transforming restoration, the team designed a generous, twenty-four square foot kitchen addition with custom, farmers-style cabinetry and timber framing. The team walked the homeowners through each detail the cabinetry layout, materials, and finishes. Salvaged materials were used and authentic craftsmanship lent a sense of place and history to the fabric of the space.
The new master suite included a cathedral ceiling showcasing beautifully worn salvaged timbers. The team continued with the farm theme, using sliding barn doors to separate the custom-designed master bath and closet. The new second-floor hallway features a bold, red floor while new transoms in each bedroom let in plenty of light. A summer stair, detailed and crafted with authentic details, was added for additional access and charm.
Finally, a welcoming farmer’s porch wraps around the side entry, connecting to the rear yard via a gracefully engineered grade. This large outdoor space provides seating for large groups of people to visit and dine next to the beautiful outdoor landscape and the new exterior stone fireplace.
Though it had temporarily lost its identity, with the help of the team at Cummings Architects, this lovely farmhouse has regained not only its former charm but also a new life through beautifully integrated modern features designed for today’s family.
Photo by Eric Roth

Cette photo montre une cuisine blanche et bois victorienne en U fermée et de taille moyenne avec un évier posé, un placard avec porte à panneau encastré, des portes de placard blanches, un plan de travail en bois, une crédence blanche, une crédence en céramique, un électroménager blanc, parquet clair, îlot, un sol marron, un plan de travail marron et un plafond en papier peint.
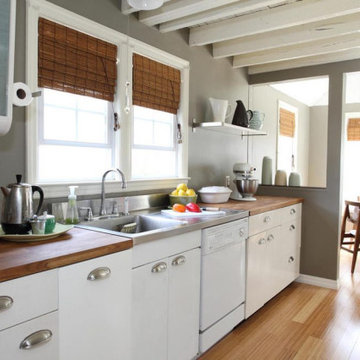
Réalisation d'une cuisine américaine design de taille moyenne avec un évier intégré, un placard à porte plane, des portes de placard blanches, un plan de travail en bois, un électroménager blanc, parquet clair, un sol beige et un plan de travail marron.
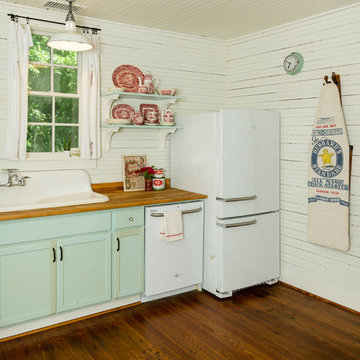
Photo: Jennifer M. Ramos © 2018 Houzz
Cette image montre une cuisine rustique en L avec un évier posé, un placard avec porte à panneau encastré, des portes de placards vertess, un plan de travail en bois, une crédence blanche, une crédence en bois, un électroménager blanc, un sol en bois brun, un sol marron et un plan de travail marron.
Cette image montre une cuisine rustique en L avec un évier posé, un placard avec porte à panneau encastré, des portes de placards vertess, un plan de travail en bois, une crédence blanche, une crédence en bois, un électroménager blanc, un sol en bois brun, un sol marron et un plan de travail marron.
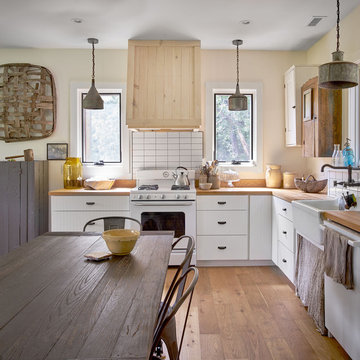
Bruce Cole Photography
Idées déco pour une cuisine américaine campagne en L de taille moyenne avec un évier de ferme, des portes de placard blanches, un plan de travail en bois, un électroménager blanc, aucun îlot, une crédence blanche, un sol en bois brun, un sol marron et un plan de travail marron.
Idées déco pour une cuisine américaine campagne en L de taille moyenne avec un évier de ferme, des portes de placard blanches, un plan de travail en bois, un électroménager blanc, aucun îlot, une crédence blanche, un sol en bois brun, un sol marron et un plan de travail marron.
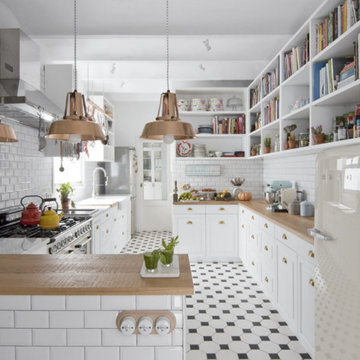
Exemple d'une cuisine nature en U avec un évier de ferme, un placard sans porte, des portes de placard blanches, un plan de travail en bois, une crédence blanche, une crédence en carrelage métro, un électroménager blanc et une péninsule.

Cocina de estilo abierto que combina con el comedor y, a su vez, con el salón. Una gran isla preside el espacio central. Los tonos del mobiliario buscan además guardar la coherencia con los tonos de suelo, vigas vistas y techo.
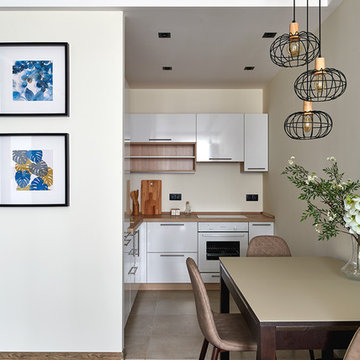
Aménagement d'une cuisine ouverte classique en L avec un placard à porte plane, des portes de placard blanches, une crédence beige, un électroménager blanc, un sol beige, un plan de travail marron, un plan de travail en bois et aucun îlot.
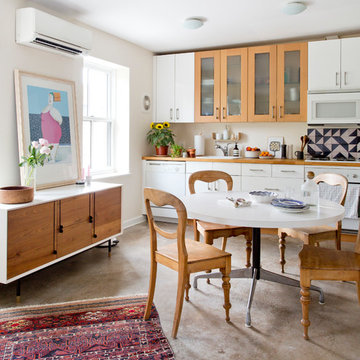
Photo: Rikki Snyder © 2017 Houzz
Aménagement d'une cuisine linéaire contemporaine avec un évier posé, un placard à porte plane, des portes de placard blanches, un plan de travail en bois, un électroménager blanc et sol en béton ciré.
Aménagement d'une cuisine linéaire contemporaine avec un évier posé, un placard à porte plane, des portes de placard blanches, un plan de travail en bois, un électroménager blanc et sol en béton ciré.
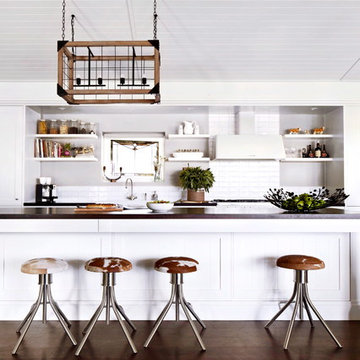
Armelle Habib
Cette photo montre une grande cuisine ouverte parallèle nature avec un évier de ferme, un placard à porte shaker, des portes de placard blanches, un plan de travail en bois, une crédence blanche, une crédence en céramique, un électroménager blanc, parquet foncé, îlot et un plan de travail gris.
Cette photo montre une grande cuisine ouverte parallèle nature avec un évier de ferme, un placard à porte shaker, des portes de placard blanches, un plan de travail en bois, une crédence blanche, une crédence en céramique, un électroménager blanc, parquet foncé, îlot et un plan de travail gris.

Rénovation et aménagement d'une cuisine
Inspiration pour une cuisine ouverte minimaliste en L et bois clair de taille moyenne avec un évier 1 bac, un placard à porte affleurante, un plan de travail en bois, une crédence blanche, une crédence en céramique, un électroménager blanc, carreaux de ciment au sol, aucun îlot, un sol bleu et un plan de travail beige.
Inspiration pour une cuisine ouverte minimaliste en L et bois clair de taille moyenne avec un évier 1 bac, un placard à porte affleurante, un plan de travail en bois, une crédence blanche, une crédence en céramique, un électroménager blanc, carreaux de ciment au sol, aucun îlot, un sol bleu et un plan de travail beige.
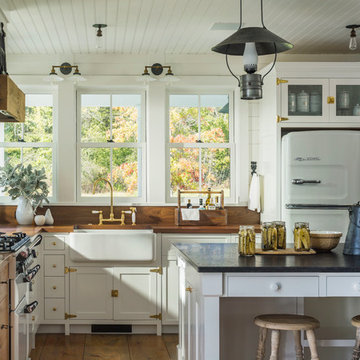
Inspiration pour une cuisine rustique en L avec un évier de ferme, un placard à porte shaker, des portes de placard blanches, un plan de travail en bois, une crédence marron, une crédence en bois, un électroménager blanc, un sol en bois brun, îlot, un sol marron, un plan de travail marron et fenêtre au-dessus de l'évier.
Idées déco de cuisines avec un plan de travail en bois et un électroménager blanc
4