Idées déco de cuisines avec un plan de travail en bois et un plafond voûté
Trier par :
Budget
Trier par:Populaires du jour
21 - 40 sur 431 photos
1 sur 3
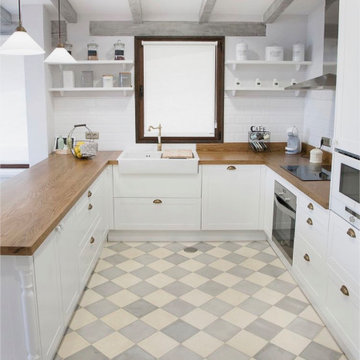
Cocina para una casa de campo. Cocina americana con encimara de madera y mueblo blanco. Suelo hidráulico haciendo un damero blanco y gris
Inspiration pour une cuisine ouverte rustique en U de taille moyenne avec un évier de ferme, des portes de placard blanches, un plan de travail en bois, une crédence blanche, une crédence en céramique, un électroménager en acier inoxydable, une péninsule et un plafond voûté.
Inspiration pour une cuisine ouverte rustique en U de taille moyenne avec un évier de ferme, des portes de placard blanches, un plan de travail en bois, une crédence blanche, une crédence en céramique, un électroménager en acier inoxydable, une péninsule et un plafond voûté.

Extension and refurbishment of a semi-detached house in Hern Hill.
Extensions are modern using modern materials whilst being respectful to the original house and surrounding fabric.
Views to the treetops beyond draw occupants from the entrance, through the house and down to the double height kitchen at garden level.
From the playroom window seat on the upper level, children (and adults) can climb onto a play-net suspended over the dining table.
The mezzanine library structure hangs from the roof apex with steel structure exposed, a place to relax or work with garden views and light. More on this - the built-in library joinery becomes part of the architecture as a storage wall and transforms into a gorgeous place to work looking out to the trees. There is also a sofa under large skylights to chill and read.
The kitchen and dining space has a Z-shaped double height space running through it with a full height pantry storage wall, large window seat and exposed brickwork running from inside to outside. The windows have slim frames and also stack fully for a fully indoor outdoor feel.
A holistic retrofit of the house provides a full thermal upgrade and passive stack ventilation throughout. The floor area of the house was doubled from 115m2 to 230m2 as part of the full house refurbishment and extension project.
A huge master bathroom is achieved with a freestanding bath, double sink, double shower and fantastic views without being overlooked.
The master bedroom has a walk-in wardrobe room with its own window.
The children's bathroom is fun with under the sea wallpaper as well as a separate shower and eaves bath tub under the skylight making great use of the eaves space.
The loft extension makes maximum use of the eaves to create two double bedrooms, an additional single eaves guest room / study and the eaves family bathroom.
5 bedrooms upstairs.
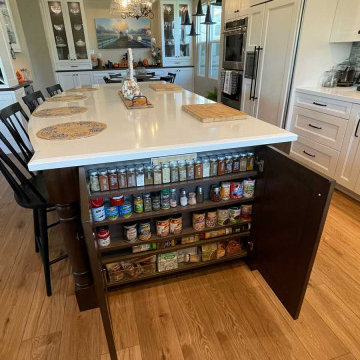
Design Build Transitional Kitchen Remodel with custom cabinets in San Clemente with Halloween Decoration
Cette image montre une grande arrière-cuisine traditionnelle en L avec un évier de ferme, un placard à porte shaker, des portes de placard blanches, un plan de travail en bois, une crédence multicolore, une crédence en céramique, un électroménager en acier inoxydable, parquet clair, îlot, un sol marron, un plan de travail blanc et un plafond voûté.
Cette image montre une grande arrière-cuisine traditionnelle en L avec un évier de ferme, un placard à porte shaker, des portes de placard blanches, un plan de travail en bois, une crédence multicolore, une crédence en céramique, un électroménager en acier inoxydable, parquet clair, îlot, un sol marron, un plan de travail blanc et un plafond voûté.
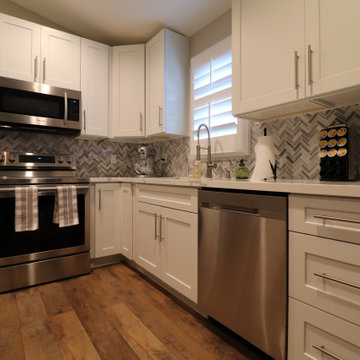
Aménagement d'une cuisine américaine parallèle moderne de taille moyenne avec un évier de ferme, un placard avec porte à panneau encastré, des portes de placard blanches, un plan de travail en bois, une crédence multicolore, une crédence en céramique, un électroménager en acier inoxydable, parquet clair, îlot, un sol marron, un plan de travail multicolore et un plafond voûté.
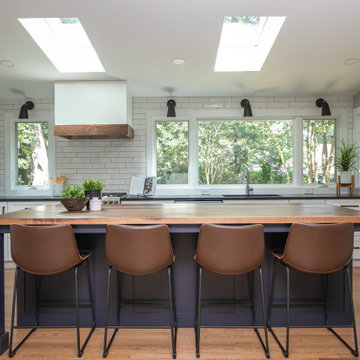
Modern farmhouse kitchen with tons of natural light and a great open concept.
Idées déco pour une grande cuisine américaine éclectique en L avec îlot, un évier encastré, un placard à porte shaker, des portes de placard blanches, un plan de travail en bois, une crédence blanche, une crédence en carreau de porcelaine, un électroménager en acier inoxydable, un sol en bois brun, un sol marron, plan de travail noir et un plafond voûté.
Idées déco pour une grande cuisine américaine éclectique en L avec îlot, un évier encastré, un placard à porte shaker, des portes de placard blanches, un plan de travail en bois, une crédence blanche, une crédence en carreau de porcelaine, un électroménager en acier inoxydable, un sol en bois brun, un sol marron, plan de travail noir et un plafond voûté.
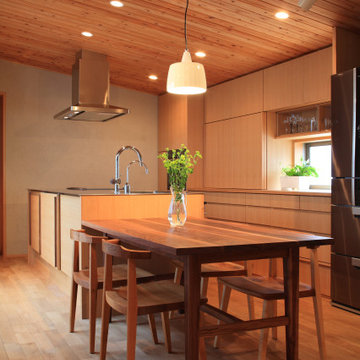
隠す収納ですっきりとしたオーダーキッチンとキッチン収納。炊飯器などのキッチン家電は引き戸の中に収納し、使う時だけ引き戸を開けます。
Inspiration pour une cuisine ouverte parallèle design en bois brun avec un sol en bois brun, un plafond en bois, un plafond voûté, un placard à porte plane, un plan de travail en bois, îlot, un sol marron et un plan de travail marron.
Inspiration pour une cuisine ouverte parallèle design en bois brun avec un sol en bois brun, un plafond en bois, un plafond voûté, un placard à porte plane, un plan de travail en bois, îlot, un sol marron et un plan de travail marron.
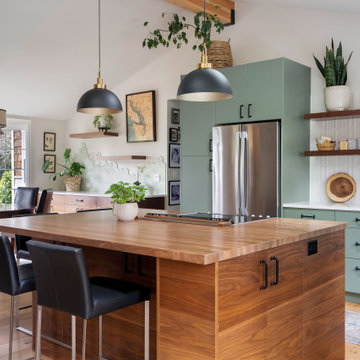
This kitchen was opened up to the dining area in this residential remodel project. The ceiling was vaulted and skylights added for extra natural light. The result is a beautiful, naturally lit kitchen that boasts a dynamic mix of colors and textures.
Architecture and Design by: H2D Architecture + Design
www.h2darchitects.com
Photo by: Anastasiya Homes
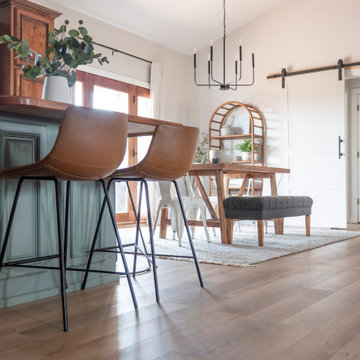
Inspired by sandy shorelines on the California coast, this beachy blonde vinyl floor brings just the right amount of variation to each room. With the Modin Collection, we have raised the bar on luxury vinyl plank. The result is a new standard in resilient flooring. Modin offers true embossed in register texture, a low sheen level, a rigid SPC core, an industry-leading wear layer, and so much more.
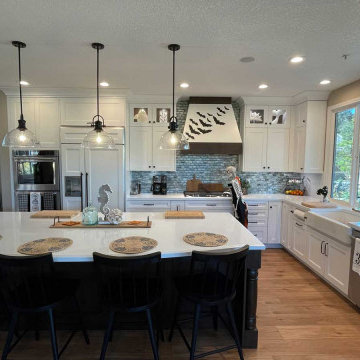
Design Build Transitional Kitchen Remodel with custom cabinets in San Clemente with Halloween Decoration
Exemple d'une grande arrière-cuisine chic en L avec un évier de ferme, un placard à porte shaker, des portes de placard blanches, un plan de travail en bois, une crédence multicolore, une crédence en céramique, un électroménager en acier inoxydable, parquet clair, îlot, un sol marron, un plan de travail blanc et un plafond voûté.
Exemple d'une grande arrière-cuisine chic en L avec un évier de ferme, un placard à porte shaker, des portes de placard blanches, un plan de travail en bois, une crédence multicolore, une crédence en céramique, un électroménager en acier inoxydable, parquet clair, îlot, un sol marron, un plan de travail blanc et un plafond voûté.
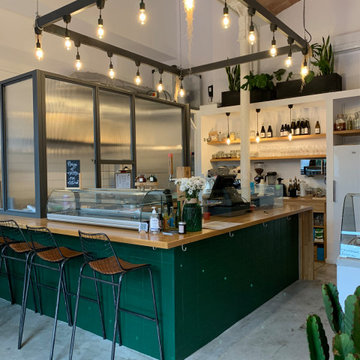
Exemple d'une petite cuisine américaine scandinave en U avec un évier intégré, un placard sans porte, un plan de travail en bois, une crédence blanche, un électroménager en acier inoxydable, une péninsule, un sol gris, un plan de travail marron et un plafond voûté.
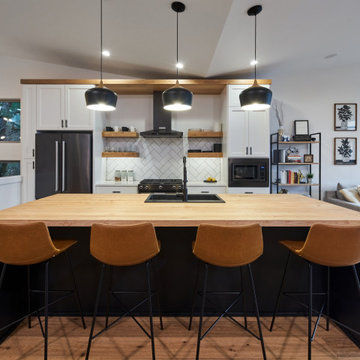
Well-designed kitchen featuring black, white, and natural woods accents. Plenty of storage and space to entertain loved ones.
Inspiration pour une grande cuisine ouverte linéaire minimaliste avec un évier posé, un placard à porte shaker, des portes de placard blanches, un plan de travail en bois, une crédence blanche, une crédence en carreau de ciment, un électroménager noir, un sol en bois brun, îlot, un sol marron, un plan de travail marron et un plafond voûté.
Inspiration pour une grande cuisine ouverte linéaire minimaliste avec un évier posé, un placard à porte shaker, des portes de placard blanches, un plan de travail en bois, une crédence blanche, une crédence en carreau de ciment, un électroménager noir, un sol en bois brun, îlot, un sol marron, un plan de travail marron et un plafond voûté.
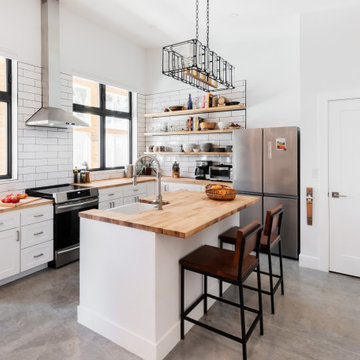
Inspiration pour une petite cuisine américaine design en L avec un évier de ferme, un placard à porte shaker, des portes de placard blanches, un plan de travail en bois, une crédence blanche, une crédence en carrelage de pierre, un électroménager en acier inoxydable, sol en béton ciré, îlot, un sol gris, un plan de travail marron et un plafond voûté.
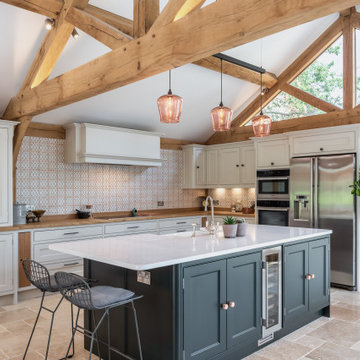
Inspiration pour une cuisine ouverte traditionnelle en U avec un évier de ferme, un placard avec porte à panneau encastré, des portes de placard blanches, un plan de travail en bois, une crédence multicolore, un électroménager en acier inoxydable, îlot, un sol multicolore, un plan de travail marron, poutres apparentes et un plafond voûté.
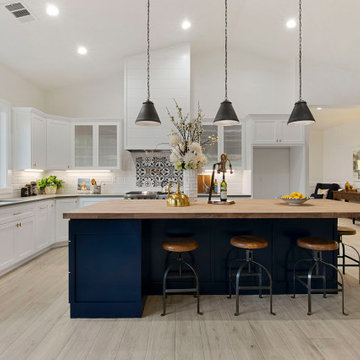
Expansive kitchen with vaulted ceilings, butcher block on top of blue island, shaker whit cabinets on the perimeter, shiplap wrapped hood vent, quartz counters and deco pendant lights.

Open plan dining kitchen looking towards the main house
Inspiration pour une cuisine traditionnelle en U avec un évier de ferme, un placard à porte shaker, des portes de placard bleues, un plan de travail en bois, une crédence blanche, une crédence en carrelage métro, un sol en bois brun, une péninsule, un sol marron, un plan de travail beige et un plafond voûté.
Inspiration pour une cuisine traditionnelle en U avec un évier de ferme, un placard à porte shaker, des portes de placard bleues, un plan de travail en bois, une crédence blanche, une crédence en carrelage métro, un sol en bois brun, une péninsule, un sol marron, un plan de travail beige et un plafond voûté.
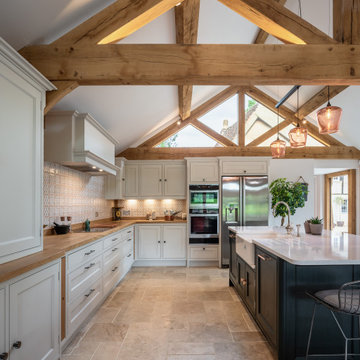
Idées déco pour une cuisine bicolore campagne en L avec un évier de ferme, un placard à porte affleurante, des portes de placard beiges, un plan de travail en bois, une crédence multicolore, un électroménager en acier inoxydable, îlot, un sol beige, un plan de travail marron et un plafond voûté.
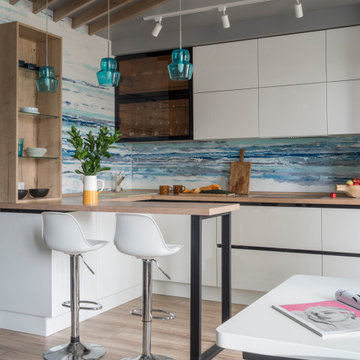
Réalisation d'une cuisine design en U avec un placard à porte plane, des portes de placard blanches, un plan de travail en bois, une crédence bleue, parquet clair, une péninsule, un sol beige, un plan de travail beige, poutres apparentes et un plafond voûté.

Aménagement d'une petite cuisine ouverte industrielle en U avec un placard sans porte, un plan de travail en bois, un plan de travail marron, un évier encastré, un électroménager de couleur, un sol gris, un plafond voûté et une péninsule.
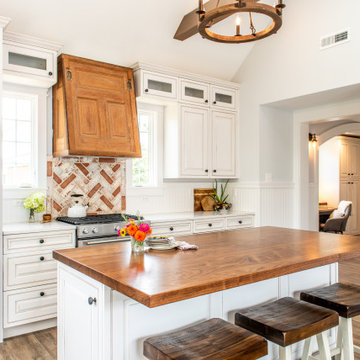
Countertop Wood: Walnut with Sapwood
Category: Kitchen Island Counter
Construction Style: Flat Grain
Countertop Thickness: 1-3/4" thick
Size: 42" x 75"
Countertop Edge Profile: 1/8" Roundover on top edges, bottom edges and vertical corners
Wood Countertop Finish: Durata® Waterproof Permanent Finish in Satin sheen
Wood Stain: Black Glaze (#04715)
Designer: Cindy Succa, designer, at Mark IV Kitchen & Bath Gallery
Job: 25381
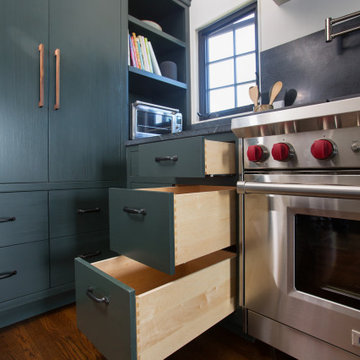
Idées déco pour une cuisine américaine méditerranéenne en L de taille moyenne avec un évier encastré, un placard à porte plane, des portes de placards vertess, un plan de travail en bois, une crédence verte, une crédence en marbre, un électroménager en acier inoxydable, un sol en bois brun, îlot, un sol marron, un plan de travail vert et un plafond voûté.
Idées déco de cuisines avec un plan de travail en bois et un plafond voûté
2