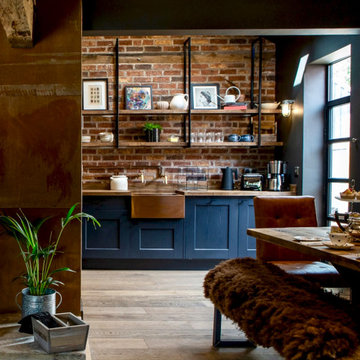Idées déco de cuisines avec un plan de travail en bois et un plafond voûté
Trier par :
Budget
Trier par:Populaires du jour
41 - 60 sur 431 photos
1 sur 3

Expansive kitchen with vaulted ceilings, butcher block on top of blue island, shaker whit cabinets on the perimeter, shiplap wrapped hood vent, quartz counters and deco pendant lights. Satin brass pot filler set in deco ceramic tile below a shiplap hood. Beveled subway tile splash.

Cette image montre une cuisine ouverte design en L et bois brun de taille moyenne avec un évier encastré, un placard à porte plane, un plan de travail en bois, une crédence verte, une crédence en céramique, un électroménager en acier inoxydable, parquet clair, îlot, un plan de travail blanc et un plafond voûté.
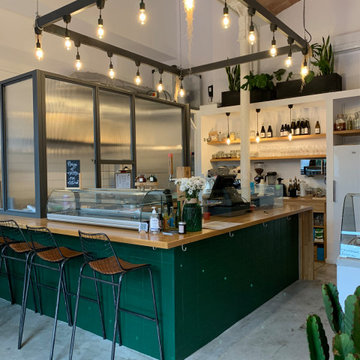
Exemple d'une petite cuisine américaine scandinave en U avec un évier intégré, un placard sans porte, un plan de travail en bois, une crédence blanche, un électroménager en acier inoxydable, une péninsule, un sol gris, un plan de travail marron et un plafond voûté.
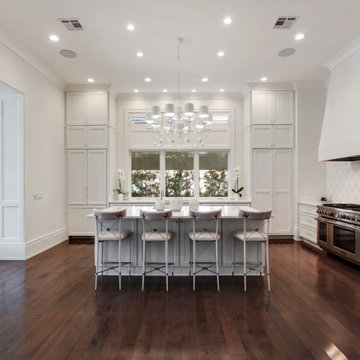
Sofia Joelsson Design, Interior Design Services. Kitchen, two story New Orleans new construction. Rich Grey toned wood flooring, White Cabinets, Floor to ceiling cabinets, bar island, gas range, oversized hood, mother of pearl tiles backsplash, chandelier

Idées déco pour une cuisine contemporaine en L avec un évier encastré, un placard à porte shaker, des portes de placard noires, un plan de travail en bois, un électroménager en acier inoxydable, parquet clair, îlot, un sol beige, un plan de travail marron et un plafond voûté.
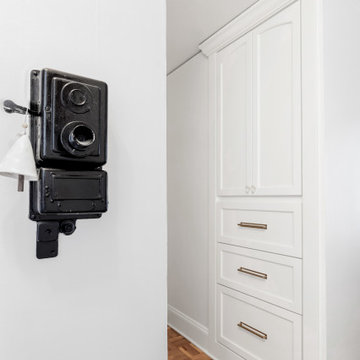
This condo remodel consisted of redoing the kitchen layout and design to maximize the small space, while adding built-in storage throughout the home for added functionality. The kitchen was inspired by art-deco design elements mixed with classic style. The white painted custom cabinetry against the darker granite and butcher block split top counters creates a multi-layer visual interest in this refreshed kitchen. The history of the condo was honored with elements like the parquet flooring, arched doorways, and picture crown molding. Specially curated apartment sized appliances were added to economize the space while still matching our clients style. In other areas of the home, unused small closets and shelving were replaced with custom built-ins that added need storage but also beautiful design elements, matching the rest of the remodel. The final result was a new space that modernized the home and added functionality for our clients, while respecting the previous historic design of the original condo.

This mid-century home got a new modern farmhouse meets craftsman style kitchen remodel. We installed new cabinets, Italian tile with a hand-painted marble feature backsplash, installed a new sink and faucet, enlarged and replaced the window and trim, installed butcher block countertops, and installation of new appliances.
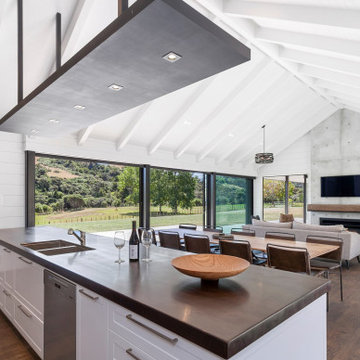
A functional design that will stand the test of time.
Back-to-back fireplaces link the main living room to the indoor/outdoor area, with sliding louvres creating a sheltered space, where extended families and friends can gather all year round.
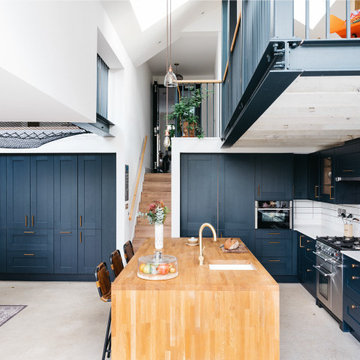
Extension and refurbishment of a semi-detached house in Hern Hill.
Extensions are modern using modern materials whilst being respectful to the original house and surrounding fabric.
Views to the treetops beyond draw occupants from the entrance, through the house and down to the double height kitchen at garden level.
From the playroom window seat on the upper level, children (and adults) can climb onto a play-net suspended over the dining table.
The mezzanine library structure hangs from the roof apex with steel structure exposed, a place to relax or work with garden views and light. More on this - the built-in library joinery becomes part of the architecture as a storage wall and transforms into a gorgeous place to work looking out to the trees. There is also a sofa under large skylights to chill and read.
The kitchen and dining space has a Z-shaped double height space running through it with a full height pantry storage wall, large window seat and exposed brickwork running from inside to outside. The windows have slim frames and also stack fully for a fully indoor outdoor feel.
A holistic retrofit of the house provides a full thermal upgrade and passive stack ventilation throughout. The floor area of the house was doubled from 115m2 to 230m2 as part of the full house refurbishment and extension project.
A huge master bathroom is achieved with a freestanding bath, double sink, double shower and fantastic views without being overlooked.
The master bedroom has a walk-in wardrobe room with its own window.
The children's bathroom is fun with under the sea wallpaper as well as a separate shower and eaves bath tub under the skylight making great use of the eaves space.
The loft extension makes maximum use of the eaves to create two double bedrooms, an additional single eaves guest room / study and the eaves family bathroom.
5 bedrooms upstairs.
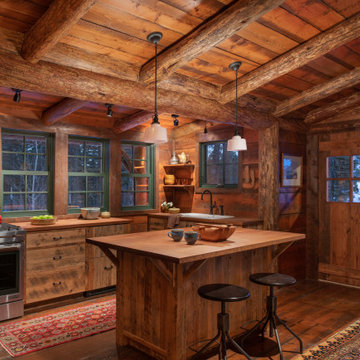
Cette photo montre une petite cuisine ouverte montagne en U avec un évier posé, un placard à porte plane, un plan de travail en bois, une crédence marron, une crédence en bois, un électroménager en acier inoxydable, parquet foncé, îlot, un sol marron et un plafond voûté.
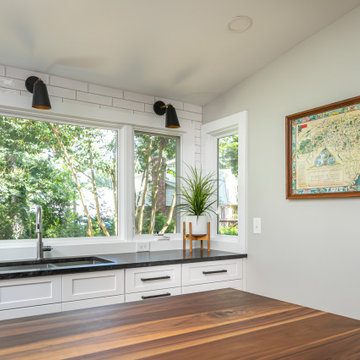
Modern farmhouse kitchen with tons of natural light and a great open concept.
Inspiration pour une grande cuisine américaine bohème en L avec îlot, un évier encastré, un placard à porte shaker, des portes de placard blanches, un plan de travail en bois, une crédence blanche, une crédence en carreau de porcelaine, un électroménager en acier inoxydable, un sol en bois brun, un sol marron, plan de travail noir et un plafond voûté.
Inspiration pour une grande cuisine américaine bohème en L avec îlot, un évier encastré, un placard à porte shaker, des portes de placard blanches, un plan de travail en bois, une crédence blanche, une crédence en carreau de porcelaine, un électroménager en acier inoxydable, un sol en bois brun, un sol marron, plan de travail noir et un plafond voûté.
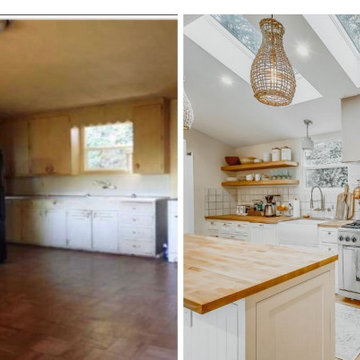
Kitchen remodel with skylights, vaulted ceilings, custom cabinetry, and hood vent added on.
Idées déco pour une petite arrière-cuisine parallèle méditerranéenne avec un évier de ferme, un placard à porte affleurante, des portes de placard blanches, un plan de travail en bois, une crédence blanche, une crédence en céramique, un électroménager en acier inoxydable, parquet clair, îlot, un sol beige, un plan de travail beige et un plafond voûté.
Idées déco pour une petite arrière-cuisine parallèle méditerranéenne avec un évier de ferme, un placard à porte affleurante, des portes de placard blanches, un plan de travail en bois, une crédence blanche, une crédence en céramique, un électroménager en acier inoxydable, parquet clair, îlot, un sol beige, un plan de travail beige et un plafond voûté.

Inspiration pour une cuisine américaine méditerranéenne en L de taille moyenne avec un évier encastré, un placard à porte plane, des portes de placards vertess, un plan de travail en bois, une crédence verte, une crédence en marbre, un électroménager en acier inoxydable, un sol en bois brun, îlot, un sol marron, un plan de travail vert et un plafond voûté.
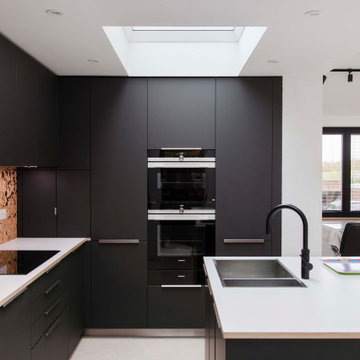
contemporary kitchen
Inspiration pour une grande cuisine ouverte encastrable et grise et noire design en L avec des portes de placard noires, un plan de travail en bois, un sol en liège, îlot, un sol blanc, un plan de travail blanc et un plafond voûté.
Inspiration pour une grande cuisine ouverte encastrable et grise et noire design en L avec des portes de placard noires, un plan de travail en bois, un sol en liège, îlot, un sol blanc, un plan de travail blanc et un plafond voûté.
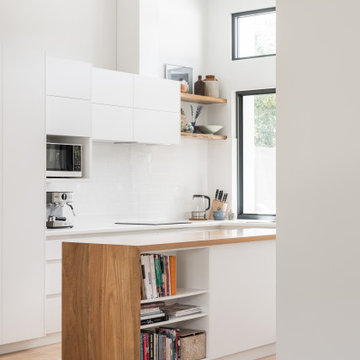
Design work started with a modest design focused on improving the kitchen, living, dining and outdoor living areas. However, a feasibility study determined that a better option was to fully remodel the existing dwelling, resulting in reclaiming some of the front veranda to increase the size of the living and dining areas. The remaining section created an alcove to the main bedroom, increasing privacy and creating a dedicated outdoor area.
A large awning, cantilevered so as not to impose on the existing septic, created a separate outdoor living area. A teak facade, that will weather to grey in the salty sea air over time, was added to extend high above the box gutter, conceal the solar panels and cap the ends of the separation walls. The roof was repitched and the internal ceilings raked upwards from the teak facade, thereby increasing the internal volume and allowing for the addition of high-light windows in rooms on the ridge side of the dwelling to capture the vista, increase natural light, ventilation and sense of space.
A skillion roof outside the back kitchen area was strategically positioned out of sight from the inside of the home and created a second outdoor area in the rear courtyard, serving as the main entry point. A gate house was incorporated in the rear fence to enhance the entry. The rear courtyard reclaimed an existing parking bay to create space for the cellar/music room.
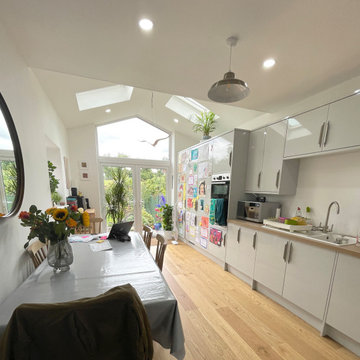
A new dining kitchen with partly vaulted ceiling as part of an annexe. Feature window and French doors out to the garden.
Cette photo montre une cuisine américaine tendance en L avec un placard à porte plane, des portes de placard grises, un plan de travail en bois, sol en stratifié, aucun îlot et un plafond voûté.
Cette photo montre une cuisine américaine tendance en L avec un placard à porte plane, des portes de placard grises, un plan de travail en bois, sol en stratifié, aucun îlot et un plafond voûté.
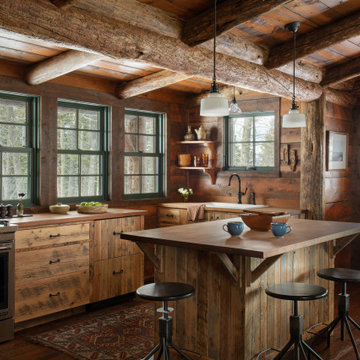
Cette image montre une petite cuisine ouverte chalet en U avec un évier posé, un placard à porte plane, un plan de travail en bois, une crédence marron, une crédence en bois, un électroménager en acier inoxydable, parquet foncé, îlot, un sol marron et un plafond voûté.
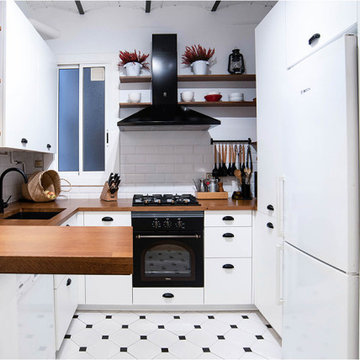
Reforma integral de la cocina en blanco y negro y elementos de madera natural. Recuperación del techo de revoltón y creación de barra de desayuno con lamparas colgantes
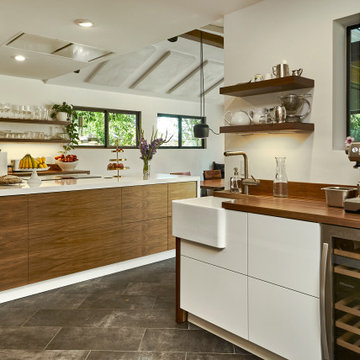
This stunning kitchen can credit its clean lines to flush cabinetry. To open a drawer or cupboard, just press the door. Note the installations of a farmhouse sink on an exterior kitchen counter.
Idées déco de cuisines avec un plan de travail en bois et un plafond voûté
3
