Idées déco de cuisines avec un plan de travail en bois et un sol beige
Trier par :
Budget
Trier par:Populaires du jour
41 - 60 sur 4 207 photos
1 sur 3

La cuisine totalement ouverte se veut extrêmement conviviale et fonctionnelle
Credit Photo : meero
Idée de décoration pour une très grande cuisine blanche et bois nordique avec un évier de ferme, un placard à porte shaker, des portes de placard blanches, un plan de travail en bois, un électroménager noir, parquet clair, un sol beige et un plan de travail beige.
Idée de décoration pour une très grande cuisine blanche et bois nordique avec un évier de ferme, un placard à porte shaker, des portes de placard blanches, un plan de travail en bois, un électroménager noir, parquet clair, un sol beige et un plan de travail beige.
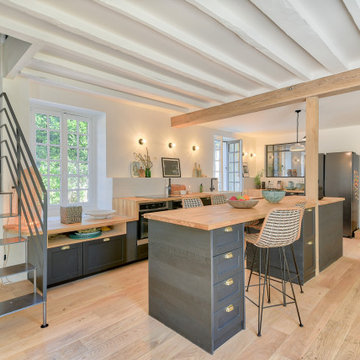
Idées déco pour une cuisine parallèle scandinave avec un placard à porte shaker, des portes de placard grises, un plan de travail en bois, un électroménager en acier inoxydable, parquet clair, îlot, un sol beige, un plan de travail beige et poutres apparentes.
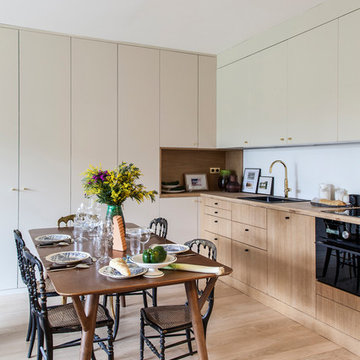
Bertrand Fompeyrine Photographe
Réalisation d'une cuisine américaine design en L et bois brun avec un évier posé, un placard à porte plane, un plan de travail en bois, parquet clair, aucun îlot, un sol beige et un plan de travail marron.
Réalisation d'une cuisine américaine design en L et bois brun avec un évier posé, un placard à porte plane, un plan de travail en bois, parquet clair, aucun îlot, un sol beige et un plan de travail marron.

Kitchen renovation replacing the sloped floor 1970's kitchen addition into a designer showcase kitchen matching the aesthetics of this regal vintage Victorian home. Thoughtful design including a baker's hutch, glamourous bar, integrated cat door to basement litter box, Italian range, stunning Lincoln marble, and tumbled marble floor.

Exemple d'une cuisine américaine parallèle et encastrable tendance de taille moyenne avec un évier encastré, un placard à porte plane, des portes de placard blanches, un plan de travail en bois, une crédence grise, une crédence en mosaïque, un sol en bois brun, une péninsule, un sol beige et un plan de travail beige.

Designed by Rod Graham and Gilyn McKelligon. Photo by KuDa Photography
Exemple d'une arrière-cuisine encastrable nature en U avec un placard sans porte, des portes de placard bleues, un plan de travail en bois, une crédence blanche, parquet clair, aucun îlot et un sol beige.
Exemple d'une arrière-cuisine encastrable nature en U avec un placard sans porte, des portes de placard bleues, un plan de travail en bois, une crédence blanche, parquet clair, aucun îlot et un sol beige.

Photo - Jessica Glynn Photography
Idées déco pour une grande cuisine ouverte parallèle et bicolore classique avec un évier de ferme, un placard sans porte, une crédence blanche, une crédence en carrelage métro, un électroménager en acier inoxydable, parquet clair, îlot, des portes de placard noires, un plan de travail en bois et un sol beige.
Idées déco pour une grande cuisine ouverte parallèle et bicolore classique avec un évier de ferme, un placard sans porte, une crédence blanche, une crédence en carrelage métro, un électroménager en acier inoxydable, parquet clair, îlot, des portes de placard noires, un plan de travail en bois et un sol beige.

Open plan Kitchen, Living, Dining Room
Exemple d'une grande cuisine chic avec un évier de ferme, un placard à porte affleurante, des portes de placard bleues, un plan de travail en bois, une crédence blanche, un électroménager noir, un sol en calcaire, îlot et un sol beige.
Exemple d'une grande cuisine chic avec un évier de ferme, un placard à porte affleurante, des portes de placard bleues, un plan de travail en bois, une crédence blanche, un électroménager noir, un sol en calcaire, îlot et un sol beige.

Cette photo montre une petite cuisine américaine linéaire et blanche et bois scandinave avec un évier encastré, un placard avec porte à panneau surélevé, des portes de placard turquoises, un plan de travail en bois, une crédence blanche, une crédence en carrelage métro, un électroménager blanc, sol en stratifié, aucun îlot, un sol beige et un plan de travail beige.

Cette image montre une cuisine américaine méditerranéenne en L de taille moyenne avec un évier de ferme, un placard avec porte à panneau surélevé, des portes de placard bleues, un plan de travail en bois, une crédence blanche, une crédence en céramique, un électroménager blanc, un sol en bois brun, aucun îlot, un sol beige, un plan de travail beige, un plafond décaissé et fenêtre au-dessus de l'évier.

Meuble vaisselier, fait à partir de caissons et façades Ikea BODBYN.
Des jambages en siporex ont été ajoutés entre chaque caisson du bas afin de donner un effet bâti, celui que l'on retrouve sur le reste de la cuisine faites sur-mesure.
Le plan de travail et le bandeau supérieur ont été réalisés sur-mesure par le menuisier et fabricant du linéaire de la cuisine.
Ainsi ces simples caissons s'intègrent à merveille avec les autres meubles !
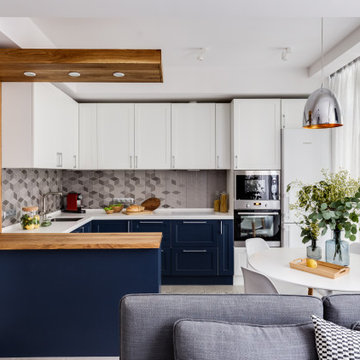
Réalisation d'une cuisine américaine tradition en U avec un évier encastré, un placard à porte shaker, des portes de placard bleues, un plan de travail en bois, une crédence grise, un électroménager blanc, une péninsule, un sol beige et un plan de travail marron.

Exemple d'une petite cuisine nature en L fermée avec un placard sans porte, des portes de placard blanches, un plan de travail en bois, sol en béton ciré, un sol beige et un plan de travail marron.

This kitchen is strikingly bright and airy with white cabinetry, a white island, and white stools, while maintaining its warmth with the gentle, medium stains on the wood floor and countertop, and bronze hardware. It is perfectly designed for day-to-day functionality with ample counter space, and a spacious, integrated dining area for 5, while being ready to entertain at a moment’s notice, with a built-in TV & fireplace, double-ovens, and a deep farmhouse sink. Cabinetry fitted with glass-insert cabinet doors and a significant amount of storage space complete this versatile and stunning environment – but the secret, hidden charm of this space? A two-sided fireplace that opens up into both the kitchen and the living room, beautifully connecting the two areas with fluid design.
PC: Fred Huntsberger

Northern Michigan summers are best spent on the water. The family can now soak up the best time of the year in their wholly remodeled home on the shore of Lake Charlevoix.
This beachfront infinity retreat offers unobstructed waterfront views from the living room thanks to a luxurious nano door. The wall of glass panes opens end to end to expose the glistening lake and an entrance to the porch. There, you are greeted by a stunning infinity edge pool, an outdoor kitchen, and award-winning landscaping completed by Drost Landscape.
Inside, the home showcases Birchwood craftsmanship throughout. Our family of skilled carpenters built custom tongue and groove siding to adorn the walls. The one of a kind details don’t stop there. The basement displays a nine-foot fireplace designed and built specifically for the home to keep the family warm on chilly Northern Michigan evenings. They can curl up in front of the fire with a warm beverage from their wet bar. The bar features a jaw-dropping blue and tan marble countertop and backsplash. / Photo credit: Phoenix Photographic

Josefotoinmo, OOIIO Arquitectura
Inspiration pour une cuisine linéaire et bicolore nordique avec un placard à porte plane, un plan de travail en bois, une crédence blanche, une crédence en carrelage métro, un électroménager blanc, îlot, un plan de travail beige, un évier 1 bac, des portes de placard blanches et un sol beige.
Inspiration pour une cuisine linéaire et bicolore nordique avec un placard à porte plane, un plan de travail en bois, une crédence blanche, une crédence en carrelage métro, un électroménager blanc, îlot, un plan de travail beige, un évier 1 bac, des portes de placard blanches et un sol beige.
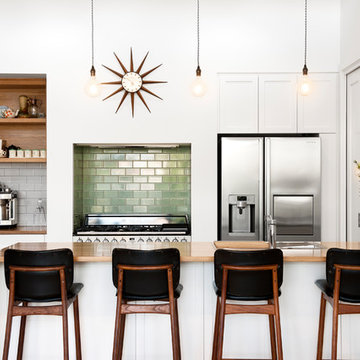
Corey Sampson @ CR3 Studio
Idée de décoration pour une cuisine parallèle design avec un évier posé, un placard à porte plane, des portes de placard blanches, un plan de travail en bois, une crédence verte, une crédence en carrelage métro, un électroménager en acier inoxydable, une péninsule, un sol beige et un plan de travail marron.
Idée de décoration pour une cuisine parallèle design avec un évier posé, un placard à porte plane, des portes de placard blanches, un plan de travail en bois, une crédence verte, une crédence en carrelage métro, un électroménager en acier inoxydable, une péninsule, un sol beige et un plan de travail marron.

Clean, simple, uncluttered. This elegant oak and hand-painted kitchen features an understated bevelled door detail which lends the room a classic, timeless style.
The layout flows around the central island which houses a built-in wine cooler and has a circular prep sink at one end balanced by a larger, circular solid oak dining area at the other. These curves complement the two arched doorways at the far end of the room, filling the space with light.
Plenty of storage has been provided thanks to a traditional larder with oak interiors and twin double-door butler cupboards.
Finishing touches include Miele appliances, quartz worktops with a profiled edge detail, a mirrored glass splashback and polished stainless steel handles.

Exemple d'une cuisine chic en L et bois clair avec un évier encastré, un placard à porte plane, un plan de travail en bois, fenêtre, un électroménager en acier inoxydable, parquet clair, îlot, un sol beige et un plan de travail blanc.
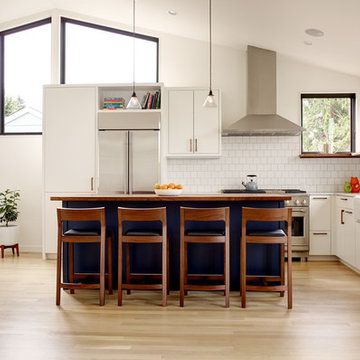
Alex Hayden Photography
Idées déco pour une cuisine ouverte contemporaine en L avec un évier de ferme, un placard à porte plane, des portes de placard bleues, un plan de travail en bois, une crédence blanche, un électroménager en acier inoxydable, parquet clair, îlot, un sol beige et un plan de travail blanc.
Idées déco pour une cuisine ouverte contemporaine en L avec un évier de ferme, un placard à porte plane, des portes de placard bleues, un plan de travail en bois, une crédence blanche, un électroménager en acier inoxydable, parquet clair, îlot, un sol beige et un plan de travail blanc.
Idées déco de cuisines avec un plan de travail en bois et un sol beige
3