Idées déco de cuisines avec un plan de travail en bois et un sol beige
Trier par :
Budget
Trier par:Populaires du jour
61 - 80 sur 4 207 photos
1 sur 3
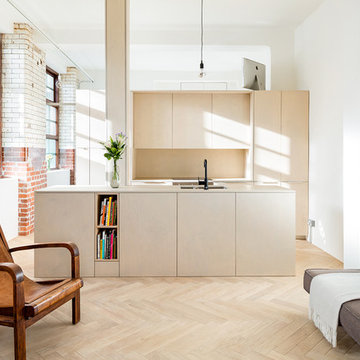
We made a bespoke kitchen pod and island out of Birch Plywood, above the Kitchen pod on the mezzanine level was an office space
Architects SURPBLK - www.suprblk.com
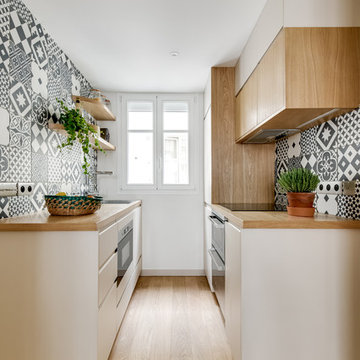
shoootin
Idées déco pour une cuisine parallèle et bicolore scandinave avec un placard à porte plane, des portes de placard blanches, un plan de travail en bois, une crédence multicolore, une crédence en carreau de ciment, un électroménager noir, parquet clair, aucun îlot et un sol beige.
Idées déco pour une cuisine parallèle et bicolore scandinave avec un placard à porte plane, des portes de placard blanches, un plan de travail en bois, une crédence multicolore, une crédence en carreau de ciment, un électroménager noir, parquet clair, aucun îlot et un sol beige.
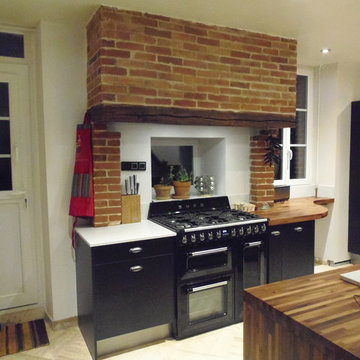
Idée de décoration pour une cuisine encastrable champêtre en L fermée et de taille moyenne avec un évier encastré, un plan de travail en bois, une crédence beige et un sol beige.
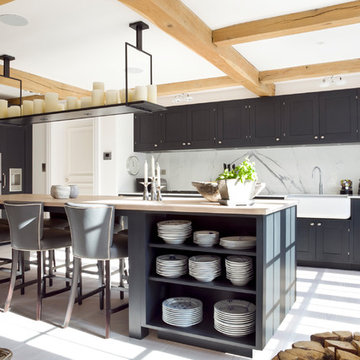
Lind & Cumings Design Photography
Aménagement d'une grande cuisine encastrable scandinave avec un évier de ferme, un placard à porte shaker, des portes de placard noires, une crédence blanche, une crédence en marbre, parquet clair, îlot, un sol beige et un plan de travail en bois.
Aménagement d'une grande cuisine encastrable scandinave avec un évier de ferme, un placard à porte shaker, des portes de placard noires, une crédence blanche, une crédence en marbre, parquet clair, îlot, un sol beige et un plan de travail en bois.

This formerly small and cramped kitchen switched roles with the extra large eating area resulting in a dramatic transformation that takes advantage of the nice view of the backyard. The small kitchen window was changed to a new patio door to the terrace and the rest of the space was “sculpted” to suit the new layout.
A Classic U-shaped kitchen layout with the sink facing the window was the best of many possible combinations. The primary components were treated as “elements” which combine for a very elegant but warm design. The fridge column, custom hood and the expansive backsplash tile in a fabric pattern, combine for an impressive focal point. The stainless oven tower is flanked by open shelves and surrounded by a pantry “bridge”; the eating bar and drywall enclosure in the breakfast room repeat this “bridge” shape. The walnut island cabinets combine with a walnut butchers block and are mounted on a pedestal for a lighter, less voluminous feeling. The TV niche & corkboard are a unique blend of old and new technologies for staying in touch, from push pins to I-pad.
The light walnut limestone floor complements the cabinet and countertop colors and the two ceiling designs tie the whole space together.

Bienvenue dans une cuisine éclatante où la fusion du blanc immaculé et du bois chaleureux crée une atmosphère invitant à la convivialité. Les accents naturels se marient parfaitement avec l'élégance du carrelage en ciment, ajoutant une touche d'authenticité artisanale. Chaque détail de cet espace respire la modernité tout en préservant une ambiance chaleureuse, faisant de cette cuisine un lieu où la fonctionnalité rencontre le raffinement esthétique. Découvrez une symphonie visuelle où la lumière, la texture et le design se conjuguent pour créer une expérience culinaire unique.

Idée de décoration pour une cuisine américaine linéaire nordique de taille moyenne avec un évier posé, un placard à porte plane, des portes de placard blanches, un plan de travail en bois, un électroménager noir, un sol en carrelage de céramique, aucun îlot, un sol beige et un plan de travail beige.

custom faux finished and iron mesh panels for both subzero refridgerators
Idées déco pour une grande cuisine américaine méditerranéenne en L et bois brun avec un évier de ferme, un placard avec porte à panneau encastré, un plan de travail en bois, une crédence beige, une crédence en mosaïque, un électroménager en acier inoxydable, un sol en carrelage de céramique, îlot et un sol beige.
Idées déco pour une grande cuisine américaine méditerranéenne en L et bois brun avec un évier de ferme, un placard avec porte à panneau encastré, un plan de travail en bois, une crédence beige, une crédence en mosaïque, un électroménager en acier inoxydable, un sol en carrelage de céramique, îlot et un sol beige.

Ⓒ ZAC+ZAC
Cette image montre une cuisine américaine parallèle nordique en bois clair de taille moyenne avec un évier posé, un placard à porte plane, un plan de travail en bois, une crédence blanche, parquet clair, îlot, un sol beige et un plan de travail beige.
Cette image montre une cuisine américaine parallèle nordique en bois clair de taille moyenne avec un évier posé, un placard à porte plane, un plan de travail en bois, une crédence blanche, parquet clair, îlot, un sol beige et un plan de travail beige.
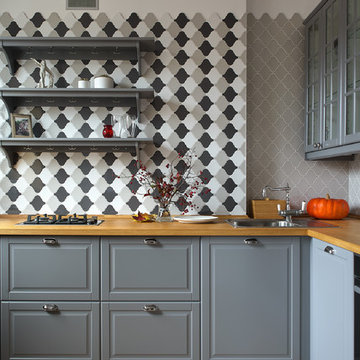
Двухкомнатная квартира в сталинском доме для пожилой женщины.
Cette image montre une cuisine traditionnelle en L fermée avec un évier posé, un placard avec porte à panneau surélevé, des portes de placard grises, un plan de travail en bois, une crédence grise, parquet clair, aucun îlot, un sol beige et un plan de travail marron.
Cette image montre une cuisine traditionnelle en L fermée avec un évier posé, un placard avec porte à panneau surélevé, des portes de placard grises, un plan de travail en bois, une crédence grise, parquet clair, aucun îlot, un sol beige et un plan de travail marron.
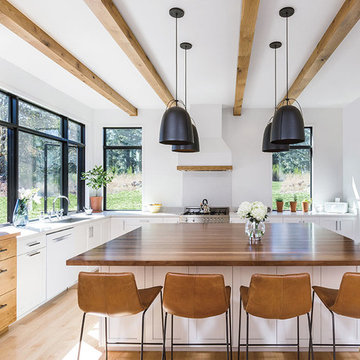
Exemple d'une cuisine chic en L fermée avec un placard à porte shaker, des portes de placard blanches, un plan de travail en bois, un électroménager en acier inoxydable, parquet clair, îlot, un sol beige et un plan de travail marron.
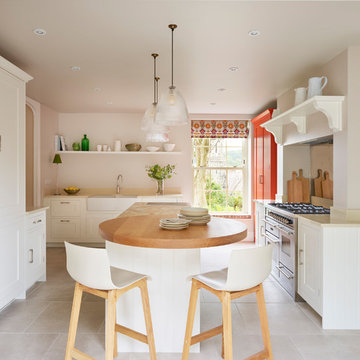
Réalisation d'une cuisine tradition en U fermée avec un évier de ferme, un placard à porte shaker, des portes de placard blanches, un plan de travail en bois, un électroménager en acier inoxydable, îlot, un sol beige et un plan de travail marron.

Cette photo montre une cuisine linéaire moderne fermée et de taille moyenne avec un évier posé, un placard à porte affleurante, des portes de placard blanches, un plan de travail en bois, une crédence blanche, une crédence en feuille de verre, un électroménager blanc, parquet clair, aucun îlot, un sol beige et un plan de travail beige.
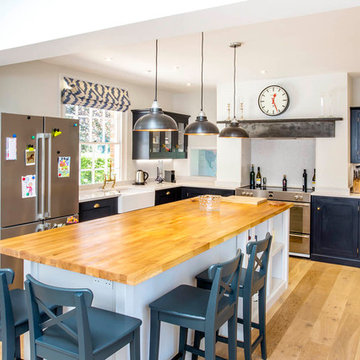
Réalisation d'une grande cuisine ouverte tradition en L avec un évier de ferme, un placard à porte shaker, des portes de placard bleues, un plan de travail en bois, un électroménager en acier inoxydable, parquet clair, îlot, une crédence en marbre et un sol beige.

Philip Raymond
Inspiration pour une petite cuisine ouverte design en bois clair avec un placard à porte plane, un plan de travail en bois, une crédence beige, une crédence en bois, parquet clair, aucun îlot, un sol beige et un plan de travail beige.
Inspiration pour une petite cuisine ouverte design en bois clair avec un placard à porte plane, un plan de travail en bois, une crédence beige, une crédence en bois, parquet clair, aucun îlot, un sol beige et un plan de travail beige.
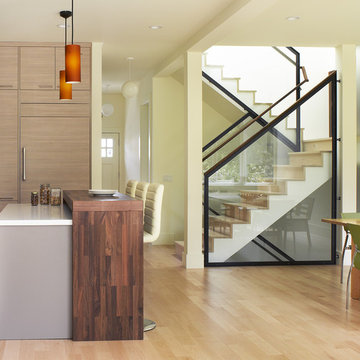
This project aims to be the first residence in San Francisco that is completely self-powering and carbon neutral. The architecture has been developed in conjunction with the mechanical systems and landscape design, each influencing the other to arrive at an integrated solution. Working from the historic façade, the design preserves the traditional formal parlors transitioning to an open plan at the central stairwell which defines the distinction between eras. The new floor plates act as passive solar collectors and radiant tubing redistributes collected warmth to the original, North facing portions of the house. Careful consideration has been given to the envelope design in order to reduce the overall space conditioning needs, retrofitting the old and maximizing insulation in the new.
Photographer Ken Gutmaker
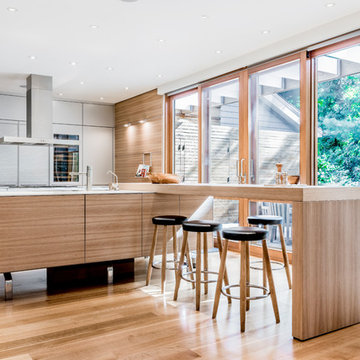
Keitaro Yoshioka Photography
Idée de décoration pour une cuisine ouverte linéaire design de taille moyenne avec un placard à porte plane, des portes de placard grises, parquet clair, îlot, un sol beige, un électroménager en acier inoxydable, un plan de travail en bois et un plan de travail marron.
Idée de décoration pour une cuisine ouverte linéaire design de taille moyenne avec un placard à porte plane, des portes de placard grises, parquet clair, îlot, un sol beige, un électroménager en acier inoxydable, un plan de travail en bois et un plan de travail marron.

Homeowner did a complete overhaul remodel of their home, after the area surrounding it was devastated by a straight-line winds & a tornado.
Their contractor custom-made the island top, wood hood and farm sink base out of the downed trees from their property.
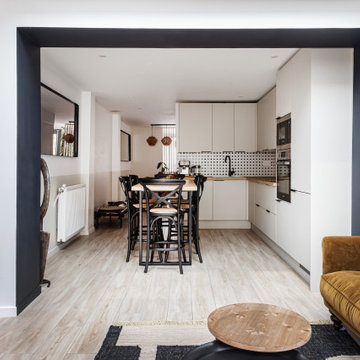
Exemple d'une cuisine ouverte encastrable tendance en L de taille moyenne avec aucun îlot, un évier encastré, un placard à porte plane, des portes de placard blanches, un plan de travail en bois, parquet clair, un sol beige et un plan de travail beige.

Кухня в стиле Прованс
Дизайн проект: Анна Орлик ☎+7(921) 683-55-30
Кухонный гарнитур с рамочными фасадами и перекрестиями
Очень уютный проект получился.
Материалы:
✅ Фасады - сборные мдф, покрытые матовой эмалью,
✅ Столешница с заходом в подоконник (SLOTEX),
✅ Фурнитура БЛЮМ (Австрия)
✅ Мойка керамическая BLANCO (Германия),
✅ Бытовая техника Электролюкс.
Idées déco de cuisines avec un plan de travail en bois et un sol beige
4