Idées déco de cuisines avec un plan de travail en bois et un sol blanc
Trier par :
Budget
Trier par:Populaires du jour
121 - 140 sur 1 115 photos
1 sur 3
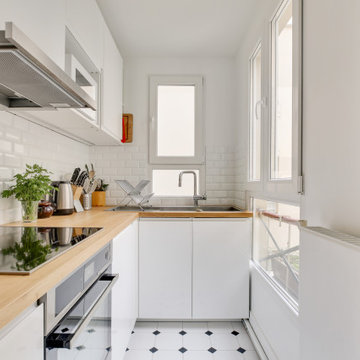
aménagement d'une cuisine ikea très fonctionnelle dans un très petit espace. Agencement sur mesure par nos partenaires de confiance
Inspiration pour une petite cuisine ouverte blanche et bois design en L avec un évier 2 bacs, des portes de placard blanches, un plan de travail en bois, une crédence blanche, une crédence en céramique, un électroménager en acier inoxydable, un sol en carrelage de céramique, un sol blanc et un plan de travail marron.
Inspiration pour une petite cuisine ouverte blanche et bois design en L avec un évier 2 bacs, des portes de placard blanches, un plan de travail en bois, une crédence blanche, une crédence en céramique, un électroménager en acier inoxydable, un sol en carrelage de céramique, un sol blanc et un plan de travail marron.
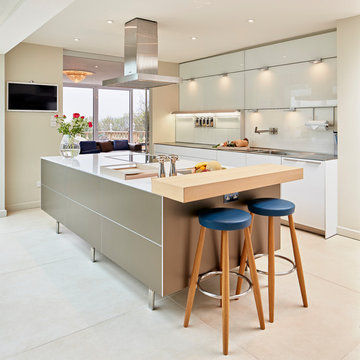
David Barfield
Réalisation d'une cuisine parallèle et bicolore design de taille moyenne avec un placard à porte plane, des portes de placard grises, un plan de travail en bois, une crédence blanche, une crédence en feuille de verre, îlot et un sol blanc.
Réalisation d'une cuisine parallèle et bicolore design de taille moyenne avec un placard à porte plane, des portes de placard grises, un plan de travail en bois, une crédence blanche, une crédence en feuille de verre, îlot et un sol blanc.
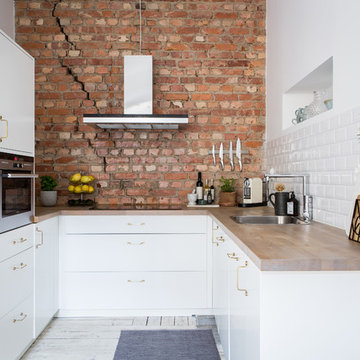
Cim Ek
Cette photo montre une cuisine scandinave en L fermée avec un évier posé, un placard à porte plane, des portes de placard blanches, un plan de travail en bois, une crédence blanche, une crédence en carrelage métro, un électroménager en acier inoxydable, parquet peint, aucun îlot et un sol blanc.
Cette photo montre une cuisine scandinave en L fermée avec un évier posé, un placard à porte plane, des portes de placard blanches, un plan de travail en bois, une crédence blanche, une crédence en carrelage métro, un électroménager en acier inoxydable, parquet peint, aucun îlot et un sol blanc.

Graham Atkins-Hughes
Idée de décoration pour une cuisine ouverte marine en U de taille moyenne avec un évier de ferme, un placard sans porte, des portes de placard blanches, un plan de travail en bois, un électroménager en acier inoxydable, parquet peint, îlot, un sol blanc et un plan de travail gris.
Idée de décoration pour une cuisine ouverte marine en U de taille moyenne avec un évier de ferme, un placard sans porte, des portes de placard blanches, un plan de travail en bois, un électroménager en acier inoxydable, parquet peint, îlot, un sol blanc et un plan de travail gris.
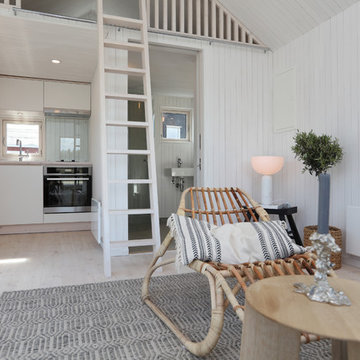
Kök och loft i modulbyggt Attefallshus. Grunden i våra interiörer är den höga kvaliteten på golv, innerväggar, innertak och fönsterpartier. Massiva naturmaterial och snickeribygd inredning skapar en lugn och harmonisk atmosfär.
Inredningen hålls ihop av vitoljade träytor i fönster och snickerier. Önskar du kan du istället få släta väggar och snickerier i andra kulörer.
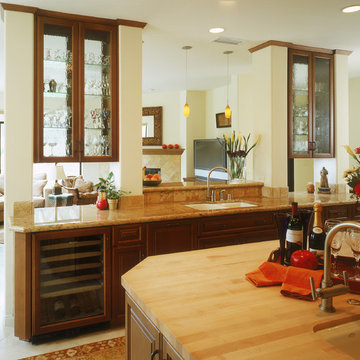
Réalisation d'une cuisine ouverte tradition en bois foncé avec un placard à porte vitrée, un plan de travail en bois, un évier 2 bacs, une crédence beige, une crédence en céramique, un sol en carrelage de céramique, îlot et un sol blanc.
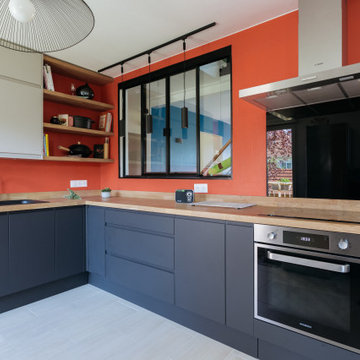
Cette image montre une cuisine bohème en L avec un plan de travail en bois, une crédence orange, un sol en carrelage de céramique et un sol blanc.
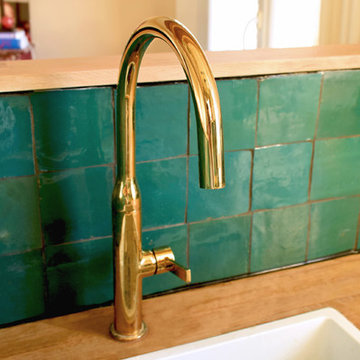
Laura Garcia
Réalisation d'une petite cuisine ouverte parallèle bohème avec un évier encastré, des portes de placard grises, un plan de travail en bois, une crédence verte, une crédence en terre cuite, un électroménager noir, un sol en terrazzo, îlot et un sol blanc.
Réalisation d'une petite cuisine ouverte parallèle bohème avec un évier encastré, des portes de placard grises, un plan de travail en bois, une crédence verte, une crédence en terre cuite, un électroménager noir, un sol en terrazzo, îlot et un sol blanc.

Photos by Showcase Photography
Staging by Shelby Mischke
Exemple d'une petite cuisine américaine moderne en L avec un évier posé, un placard à porte shaker, des portes de placard blanches, un plan de travail en bois, une crédence blanche, une crédence en bois, un électroménager en acier inoxydable, parquet clair, aucun îlot et un sol blanc.
Exemple d'une petite cuisine américaine moderne en L avec un évier posé, un placard à porte shaker, des portes de placard blanches, un plan de travail en bois, une crédence blanche, une crédence en bois, un électroménager en acier inoxydable, parquet clair, aucun îlot et un sol blanc.
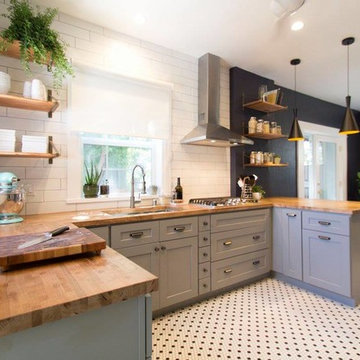
Our wonderful Baker clients were ready to remodel the kitchen in their c.1900 home shortly after moving in. They were looking to undo the 90s remodel that existed, and make the kitchen feel like it belonged in their historic home. We were able to design a balance that incorporated the vintage charm of their home and the modern pops that really give the kitchen its personality. We started by removing the mirrored wall that had separated their kitchen from the breakfast area. This allowed us the opportunity to open up their space dramatically and create a cohesive design that brings the two rooms together. To further our goal of making their kitchen appear more open we removed the wall cabinets along their exterior wall and replaced them with open shelves. We then incorporated a pantry cabinet into their refrigerator wall to balance out their storage needs. This new layout also provided us with the space to include a peninsula with counter seating so that guests can keep the cook company. We struck a fun balance of materials starting with the black & white hexagon tile on the floor to give us a pop of pattern. We then layered on simple grey shaker cabinets and used a butcher block counter top to add warmth to their kitchen. We kept the backsplash clean by utilizing an elongated white subway tile, and painted the walls a rich blue to add a touch of sophistication to the space.

There are no hard-set rules for modern farmhouse colors. However, a winning palette seen in many spaces combines white, black, and natural wood tones. For instance, this dreamy kitchen built By Darash features wood countertops, white shaker cabinets, and a dark solid wood dining table matched with white painted dining chairs.
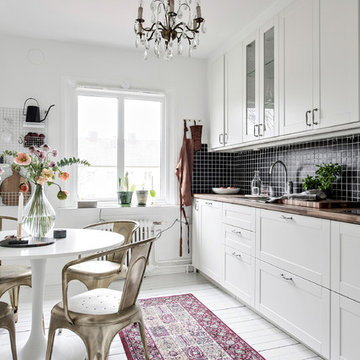
Bjurfors.se/SE360
Cette image montre une cuisine américaine nordique avec un placard à porte shaker, des portes de placard blanches, un plan de travail en bois, une crédence noire, parquet peint, aucun îlot et un sol blanc.
Cette image montre une cuisine américaine nordique avec un placard à porte shaker, des portes de placard blanches, un plan de travail en bois, une crédence noire, parquet peint, aucun îlot et un sol blanc.
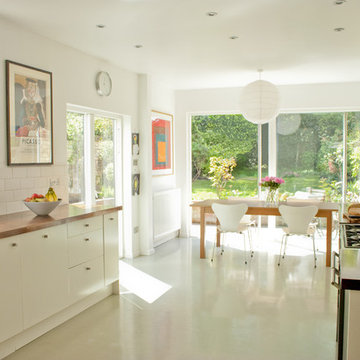
William Goddard Photography
Idées déco pour une cuisine américaine contemporaine avec une crédence en carrelage métro, un évier encastré, un placard à porte plane, des portes de placard blanches, un plan de travail en bois, une crédence blanche et un sol blanc.
Idées déco pour une cuisine américaine contemporaine avec une crédence en carrelage métro, un évier encastré, un placard à porte plane, des portes de placard blanches, un plan de travail en bois, une crédence blanche et un sol blanc.
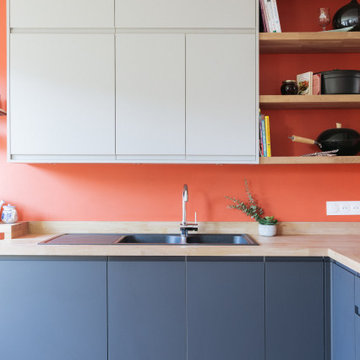
Cette image montre une cuisine bohème en L avec un plan de travail en bois, une crédence orange, un sol en carrelage de céramique et un sol blanc.

A steel building located in the southeast Wisconsin farming community of East Troy houses a small family-owned business with an international customer base. The guest restroom, conference room, and kitchen needed to reflect the warmth and personality of the owners. We choose to offset the cold steel architecture with extensive use of Alder Wood in the door casings, cabinetry, kitchen soffits, and toe kicks custom made by Graham Burbank of Lakeside Custom Cabinetry, LLC.
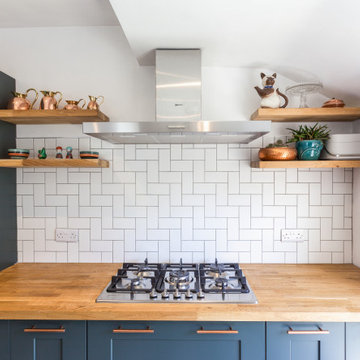
A copse green shaker kitchen with oak and copper elements throughout. This kitchen features a secret utility area with washer, dryer and boiler all covered by the furniture. The large worktop standing boiler cabinet is divided into sections to create a more functional storage space.
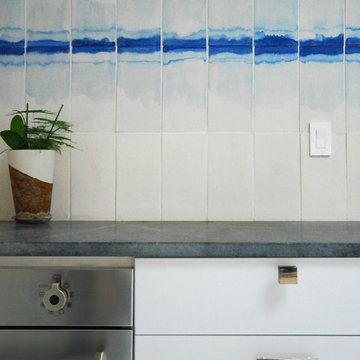
Photography by STUDIOrobert jamieson
Idée de décoration pour une cuisine ouverte linéaire vintage avec un évier encastré, un placard à porte plane, des portes de placard blanches, un plan de travail en bois, une crédence beige, une crédence en céramique, un électroménager en acier inoxydable, un sol en marbre, îlot et un sol blanc.
Idée de décoration pour une cuisine ouverte linéaire vintage avec un évier encastré, un placard à porte plane, des portes de placard blanches, un plan de travail en bois, une crédence beige, une crédence en céramique, un électroménager en acier inoxydable, un sol en marbre, îlot et un sol blanc.
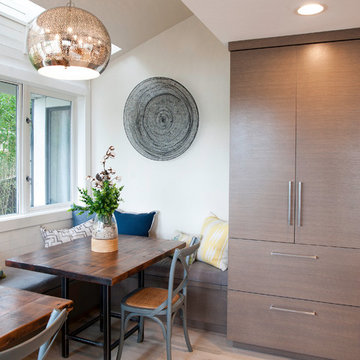
Midcentury modern home on Lake Sammamish. We used mixed materials and styles to add interest to this bright space. The built-in kitchen nook with custom tables is a regular meeting place for dinners and games for this family of five.
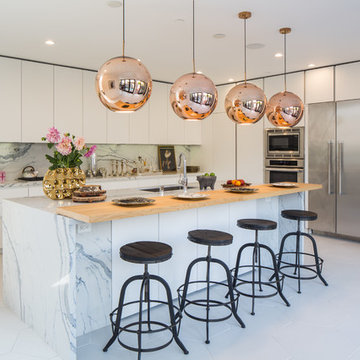
Idées déco pour une grande cuisine contemporaine en L fermée avec un évier encastré, un placard à porte plane, des portes de placard blanches, un plan de travail en bois, une crédence blanche, une crédence en marbre, un électroménager en acier inoxydable, un sol en carrelage de porcelaine, îlot et un sol blanc.
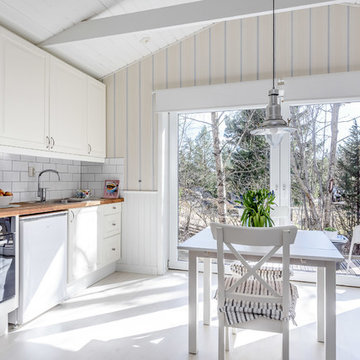
jan hejra
Idées déco pour une cuisine américaine linéaire campagne avec un placard avec porte à panneau surélevé, des portes de placard blanches, un plan de travail en bois, une crédence en carrelage métro, un électroménager noir, parquet peint, aucun îlot et un sol blanc.
Idées déco pour une cuisine américaine linéaire campagne avec un placard avec porte à panneau surélevé, des portes de placard blanches, un plan de travail en bois, une crédence en carrelage métro, un électroménager noir, parquet peint, aucun îlot et un sol blanc.
Idées déco de cuisines avec un plan de travail en bois et un sol blanc
7