Idées déco de cuisines avec un plan de travail en bois et un sol blanc
Trier par :
Budget
Trier par:Populaires du jour
141 - 160 sur 1 115 photos
1 sur 3
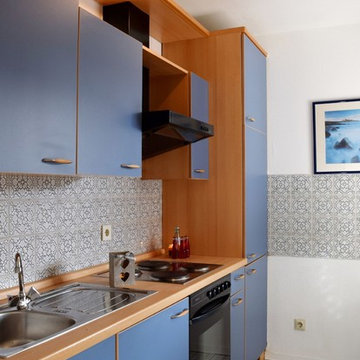
Vorhandene Einbauküche
Idée de décoration pour une petite cuisine linéaire design fermée avec un évier posé, un placard à porte plane, des portes de placard bleues, un plan de travail en bois, une crédence en céramique, un électroménager noir, un sol en carrelage de céramique, aucun îlot, un sol blanc et un plan de travail marron.
Idée de décoration pour une petite cuisine linéaire design fermée avec un évier posé, un placard à porte plane, des portes de placard bleues, un plan de travail en bois, une crédence en céramique, un électroménager noir, un sol en carrelage de céramique, aucun îlot, un sol blanc et un plan de travail marron.
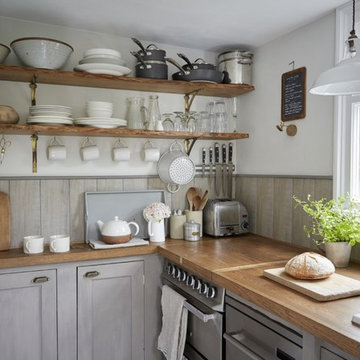
Aménagement d'une petite cuisine américaine campagne en L avec un évier encastré, un placard à porte shaker, des portes de placard grises, un plan de travail en bois, une crédence grise, une crédence en bois, un électroménager en acier inoxydable, parquet peint et un sol blanc.
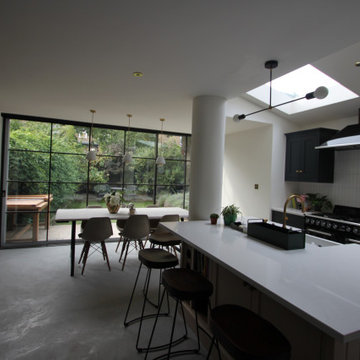
Framed with a Crittal Sliding door the open plan kitchen diner lets the garden inside.
Inspiration pour une cuisine ouverte parallèle design de taille moyenne avec un évier de ferme, un placard à porte plane, des portes de placard grises, un plan de travail en bois, une crédence blanche, une crédence en céramique, un électroménager noir, sol en béton ciré, îlot, un sol blanc et un plan de travail blanc.
Inspiration pour une cuisine ouverte parallèle design de taille moyenne avec un évier de ferme, un placard à porte plane, des portes de placard grises, un plan de travail en bois, une crédence blanche, une crédence en céramique, un électroménager noir, sol en béton ciré, îlot, un sol blanc et un plan de travail blanc.

A rare opportunity to recycle some teak that had been skipped.
Inspiration pour une cuisine grise et noire vintage en L fermée et de taille moyenne avec un évier posé, un placard à porte plane, des portes de placard noires, un plan de travail en bois, une crédence verte, une crédence en carreau de ciment, un sol en liège, aucun îlot, un sol blanc, plan de travail noir et un plafond à caissons.
Inspiration pour une cuisine grise et noire vintage en L fermée et de taille moyenne avec un évier posé, un placard à porte plane, des portes de placard noires, un plan de travail en bois, une crédence verte, une crédence en carreau de ciment, un sol en liège, aucun îlot, un sol blanc, plan de travail noir et un plafond à caissons.
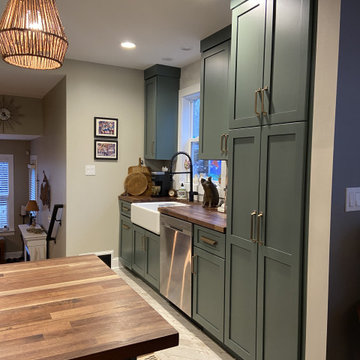
Idée de décoration pour une cuisine américaine minimaliste en L de taille moyenne avec un évier de ferme, un placard à porte shaker, des portes de placards vertess, un plan de travail en bois, une crédence blanche, une crédence en carrelage métro, un électroménager en acier inoxydable, un sol en carrelage de céramique, une péninsule, un sol blanc et un plan de travail marron.

With a full kitchen renovation, we installed new cabinets and equipment, boxing in the fridge and tiling the backsplash. We then made these elements pop by adding a darker paint colour to the walls, doors and ceilings. Finally we elevated the space by sourcing vintage handles, a waxed oak countertop, brass taps and a feature pendant light.
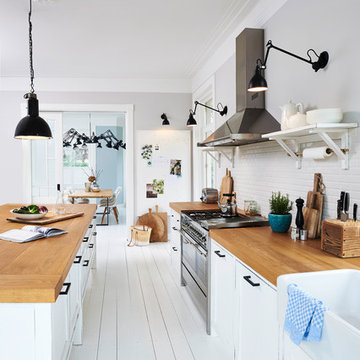
Foto: Stefanie Bütow
Cette photo montre une cuisine ouverte linéaire nature de taille moyenne avec un évier de ferme, un placard à porte shaker, des portes de placard blanches, un plan de travail en bois, une crédence blanche, une crédence en carrelage métro, un électroménager en acier inoxydable, parquet peint, îlot et un sol blanc.
Cette photo montre une cuisine ouverte linéaire nature de taille moyenne avec un évier de ferme, un placard à porte shaker, des portes de placard blanches, un plan de travail en bois, une crédence blanche, une crédence en carrelage métro, un électroménager en acier inoxydable, parquet peint, îlot et un sol blanc.
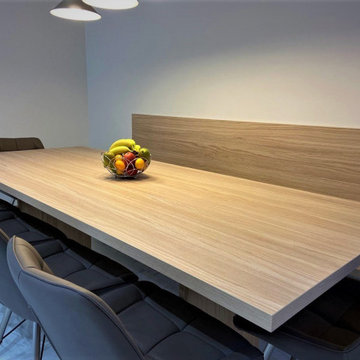
The client approached us with a clear vision in mind for their kitchen in Fraserburgh: an open-plan, modern design that would accommodate their large family. Essential to this vision was the integration of an island, complete with a secondary eating area. This space was not only to be visually appealing but also functionally efficient, as it would need to cater to family gatherings and daily activities. The desire for ample seating and a spacious table, along with additional specific storage solutions, set the stage for our design choices.
Drawing inspiration from the client's requirements, we opted for the Nolte Feel range, complemented by Silver MatrixArt handleless trims. The primary colour for the furniture was chosen as white, with a contrasting accent in Feel Lava to add a touch of modern sophistication. To further enhance the open feel, we made structural modifications: the existing kitchen window was lowered to usher in more natural light and provide an improved viewing angle. Additionally, the entrance to the sun lounge was broadened to foster a more expansive atmosphere.
A kitchen's functionality is determined largely by its worktops and appliances. For this space, we used a sturdy 40mm thick Nolte Silver Ash worktop, providing both durability and style. In terms of appliances, we decided upon NEFF's range, which included a single oven, combination microwave, induction hob, and ceiling extraction, ensuring the client's culinary needs were well catered for.
Recognising the family's unique requirements, we introduced several bespoke features. The Blanco Metra sink in Tartufo and the Quooker Fusion Square Stainless Steel instant boiling water tap combined functionality with modern aesthetics. With the client's large family in mind, we constructed a matching Nolte table and a built-in seating bench replete with storage drawers, maximising both seating and storage. Additionally, a custom-built unit for log storage was designed, mirroring the style of the kitchen, to serve their log-burning stove. The flooring, using Quickstep Arte, tied everything together, adding a touch of elegance to the room.
Experience your dream kitchen with us. Reach out today to start your bespoke kitchen journey.
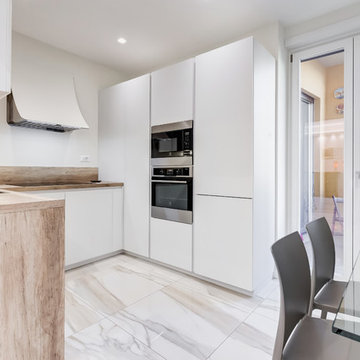
Idées déco pour une cuisine américaine contemporaine en U avec un évier encastré, un placard à porte plane, des portes de placard blanches, un plan de travail en bois, une crédence marron, une crédence en bois, un électroménager en acier inoxydable, aucun îlot, un sol blanc et un plan de travail marron.
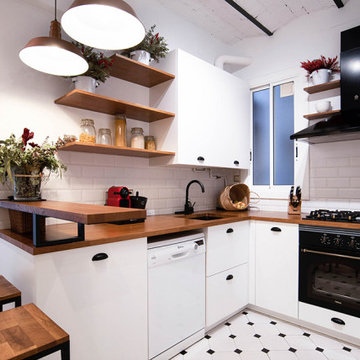
Reforma integral de la cocina en blanco y negro y elementos de madera natural. Recuperación del techo de revoltón y creación de barra de desayuno con lamparas colgantes
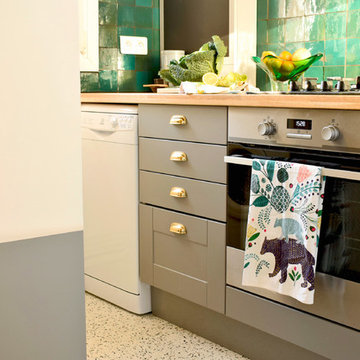
Laura Garcia
Inspiration pour une petite cuisine ouverte parallèle bohème avec un évier encastré, des portes de placard grises, un plan de travail en bois, une crédence verte, une crédence en terre cuite, un électroménager noir, un sol en terrazzo, îlot et un sol blanc.
Inspiration pour une petite cuisine ouverte parallèle bohème avec un évier encastré, des portes de placard grises, un plan de travail en bois, une crédence verte, une crédence en terre cuite, un électroménager noir, un sol en terrazzo, îlot et un sol blanc.

Daniel Wexler
Inspiration pour une grande cuisine ouverte parallèle design en bois foncé avec un placard à porte plane, un plan de travail en bois, une crédence blanche, une crédence en feuille de verre, un électroménager en acier inoxydable, un sol en marbre, îlot, un évier encastré et un sol blanc.
Inspiration pour une grande cuisine ouverte parallèle design en bois foncé avec un placard à porte plane, un plan de travail en bois, une crédence blanche, une crédence en feuille de verre, un électroménager en acier inoxydable, un sol en marbre, îlot, un évier encastré et un sol blanc.
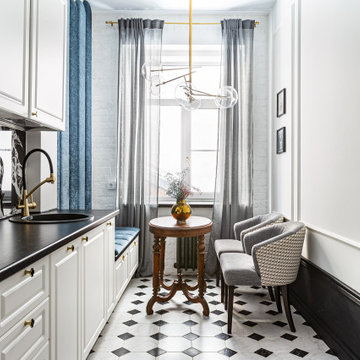
Квартира в ретро стиле с парижским шармом в старой части Санкт-Петербурга. Автор проекта: Ксения Горская
Réalisation d'une cuisine américaine linéaire vintage de taille moyenne avec un évier posé, un placard avec porte à panneau surélevé, des portes de placard blanches, un plan de travail en bois, une crédence noire, une crédence en carreau de porcelaine, un électroménager noir, un sol en carrelage de céramique, aucun îlot, un sol blanc et plan de travail noir.
Réalisation d'une cuisine américaine linéaire vintage de taille moyenne avec un évier posé, un placard avec porte à panneau surélevé, des portes de placard blanches, un plan de travail en bois, une crédence noire, une crédence en carreau de porcelaine, un électroménager noir, un sol en carrelage de céramique, aucun îlot, un sol blanc et plan de travail noir.
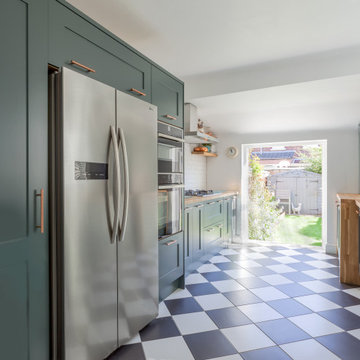
A copse green shaker kitchen with oak and copper elements throughout. This kitchen features a secret utility area with washer, dryer and boiler all covered by the furniture. The large worktop standing boiler cabinet is divided into sections to create a more functional storage space.

John Gauld
Exemple d'une très grande cuisine chic en L avec un placard à porte shaker, des portes de placard grises, un plan de travail en bois, une crédence noire, un électroménager blanc, îlot, un sol blanc, un plan de travail marron et fenêtre au-dessus de l'évier.
Exemple d'une très grande cuisine chic en L avec un placard à porte shaker, des portes de placard grises, un plan de travail en bois, une crédence noire, un électroménager blanc, îlot, un sol blanc, un plan de travail marron et fenêtre au-dessus de l'évier.
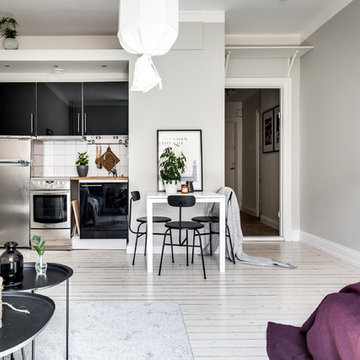
Réalisation d'une petite cuisine ouverte linéaire nordique avec un placard à porte plane, des portes de placard noires, un plan de travail en bois, une crédence blanche, parquet clair, aucun îlot et un sol blanc.
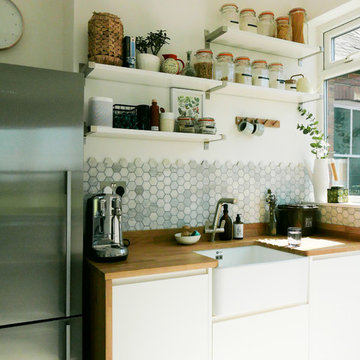
Aménagement d'une petite cuisine américaine contemporaine en L avec un évier encastré, un placard à porte plane, des portes de placard blanches, un plan de travail en bois, une crédence métallisée, une crédence en mosaïque, un électroménager en acier inoxydable, parquet peint, aucun îlot, un sol blanc et un plan de travail marron.
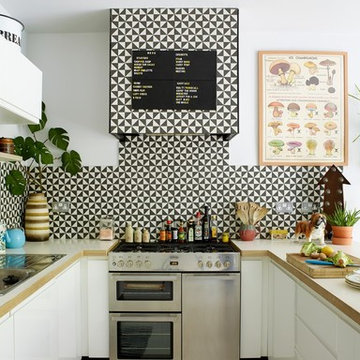
Rachael Smith
Idée de décoration pour une cuisine américaine bohème en U de taille moyenne avec un évier 2 bacs, un placard à porte plane, des portes de placard blanches, un plan de travail en bois, une crédence blanche, une crédence en carreau de ciment, un électroménager en acier inoxydable, parquet peint, une péninsule, un sol blanc et un plan de travail blanc.
Idée de décoration pour une cuisine américaine bohème en U de taille moyenne avec un évier 2 bacs, un placard à porte plane, des portes de placard blanches, un plan de travail en bois, une crédence blanche, une crédence en carreau de ciment, un électroménager en acier inoxydable, parquet peint, une péninsule, un sol blanc et un plan de travail blanc.
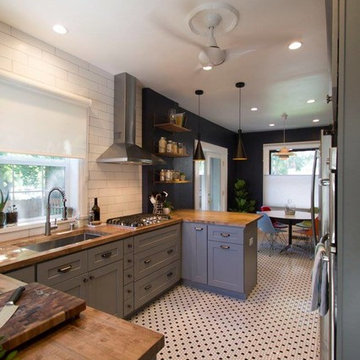
Our wonderful Baker clients were ready to remodel the kitchen in their c.1900 home shortly after moving in. They were looking to undo the 90s remodel that existed, and make the kitchen feel like it belonged in their historic home. We were able to design a balance that incorporated the vintage charm of their home and the modern pops that really give the kitchen its personality. We started by removing the mirrored wall that had separated their kitchen from the breakfast area. This allowed us the opportunity to open up their space dramatically and create a cohesive design that brings the two rooms together. To further our goal of making their kitchen appear more open we removed the wall cabinets along their exterior wall and replaced them with open shelves. We then incorporated a pantry cabinet into their refrigerator wall to balance out their storage needs. This new layout also provided us with the space to include a peninsula with counter seating so that guests can keep the cook company. We struck a fun balance of materials starting with the black & white hexagon tile on the floor to give us a pop of pattern. We then layered on simple grey shaker cabinets and used a butcher block counter top to add warmth to their kitchen. We kept the backsplash clean by utilizing an elongated white subway tile, and painted the walls a rich blue to add a touch of sophistication to the space.
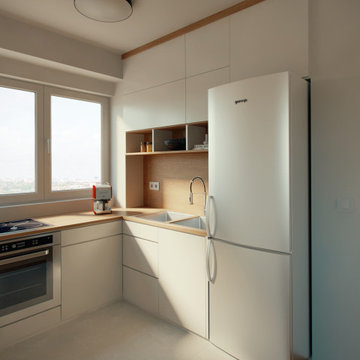
Small modern white kitchen
Cette image montre une petite arrière-cuisine minimaliste en L avec un évier 2 bacs, un placard sans porte, des portes de placard blanches, un plan de travail en bois, un électroménager blanc, un sol en carrelage de céramique, aucun îlot, un sol blanc et un plan de travail marron.
Cette image montre une petite arrière-cuisine minimaliste en L avec un évier 2 bacs, un placard sans porte, des portes de placard blanches, un plan de travail en bois, un électroménager blanc, un sol en carrelage de céramique, aucun îlot, un sol blanc et un plan de travail marron.
Idées déco de cuisines avec un plan de travail en bois et un sol blanc
8