Idées déco de cuisines avec un plan de travail en bois et une crédence en mosaïque
Trier par :
Budget
Trier par:Populaires du jour
41 - 60 sur 1 354 photos
1 sur 3

Idées déco pour une cuisine parallèle contemporaine de taille moyenne avec un évier encastré, un placard à porte plane, des portes de placard oranges, un plan de travail en bois, une crédence blanche, une crédence en mosaïque, un électroménager en acier inoxydable, sol en stratifié, îlot, un sol beige et un plan de travail beige.
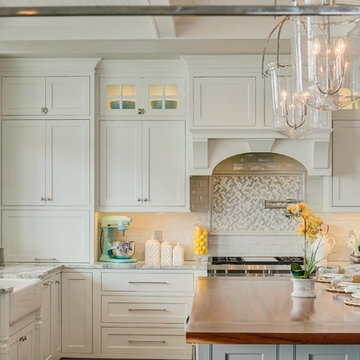
Dune Life Photography
Aménagement d'une cuisine campagne en L avec un évier de ferme, un placard avec porte à panneau encastré, des portes de placard blanches, un plan de travail en bois, une crédence blanche, une crédence en mosaïque, un électroménager en acier inoxydable, îlot et un plan de travail marron.
Aménagement d'une cuisine campagne en L avec un évier de ferme, un placard avec porte à panneau encastré, des portes de placard blanches, un plan de travail en bois, une crédence blanche, une crédence en mosaïque, un électroménager en acier inoxydable, îlot et un plan de travail marron.
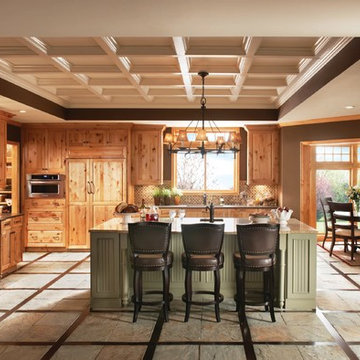
Aménagement d'une grande cuisine américaine campagne en U et bois clair avec un évier encastré, un placard avec porte à panneau surélevé, un plan de travail en bois, une crédence beige, une crédence en mosaïque, un électroménager en acier inoxydable, un sol en ardoise et îlot.
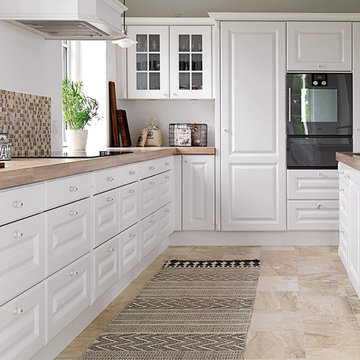
Idées déco pour une grande cuisine parallèle campagne fermée avec un évier posé, un placard avec porte à panneau surélevé, des portes de placard blanches, un plan de travail en bois, une crédence multicolore, une crédence en mosaïque, un électroménager noir, un sol en marbre et îlot.
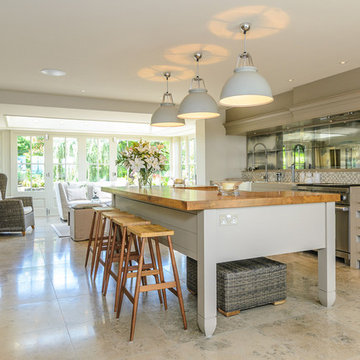
Gary Quigg Photography
Exemple d'une cuisine chic avec un placard à porte plane, des portes de placard grises, un plan de travail en bois, une crédence multicolore, une crédence en mosaïque et îlot.
Exemple d'une cuisine chic avec un placard à porte plane, des portes de placard grises, un plan de travail en bois, une crédence multicolore, une crédence en mosaïque et îlot.
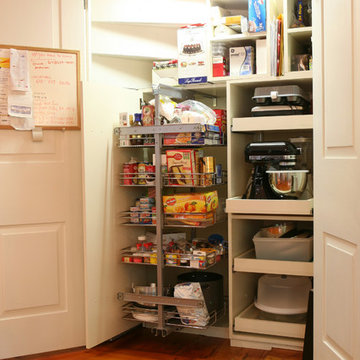
Laura Billingham Photography
Exemple d'une petite arrière-cuisine nature en L avec un évier posé, un placard avec porte à panneau encastré, des portes de placard bleues, un plan de travail en bois, une crédence bleue, une crédence en mosaïque, un électroménager en acier inoxydable, parquet clair, îlot et un sol marron.
Exemple d'une petite arrière-cuisine nature en L avec un évier posé, un placard avec porte à panneau encastré, des portes de placard bleues, un plan de travail en bois, une crédence bleue, une crédence en mosaïque, un électroménager en acier inoxydable, parquet clair, îlot et un sol marron.
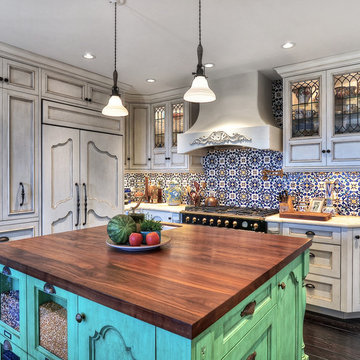
Réalisation d'une cuisine américaine encastrable méditerranéenne en L de taille moyenne avec un évier encastré, un placard avec porte à panneau encastré, des portes de placard blanches, un plan de travail en bois, une crédence multicolore, une crédence en mosaïque, parquet foncé, îlot et un sol marron.

Idées déco pour une petite cuisine avec un évier de ferme, un placard à porte shaker, des portes de placards vertess, un plan de travail en bois, une crédence blanche, une crédence en mosaïque, un électroménager en acier inoxydable, tomettes au sol et îlot.
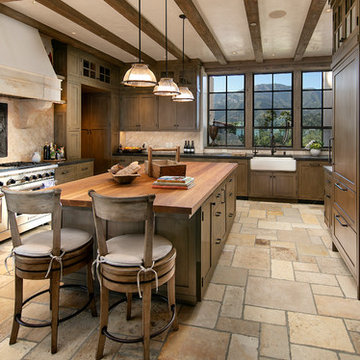
Cette image montre une cuisine encastrable méditerranéenne en U et bois foncé avec un évier de ferme, un placard à porte shaker, un plan de travail en bois, une crédence beige, une crédence en mosaïque, îlot, un sol marron et plan de travail noir.
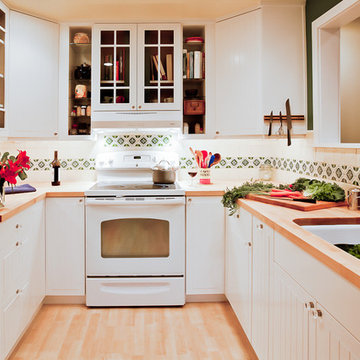
Réalisation d'une cuisine parallèle fermée et de taille moyenne avec un évier 2 bacs, des portes de placard blanches, un plan de travail en bois, une crédence multicolore, une crédence en mosaïque, un électroménager blanc, parquet clair, aucun îlot et un placard à porte plane.
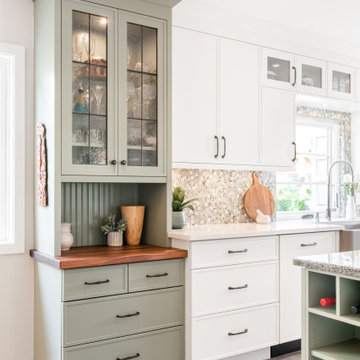
Cette image montre une petite cuisine américaine linéaire rustique avec un évier de ferme, un placard à porte shaker, des portes de placards vertess, un plan de travail en bois, une crédence multicolore, une crédence en mosaïque, un électroménager en acier inoxydable, un sol en vinyl, îlot, un sol gris et un plan de travail marron.
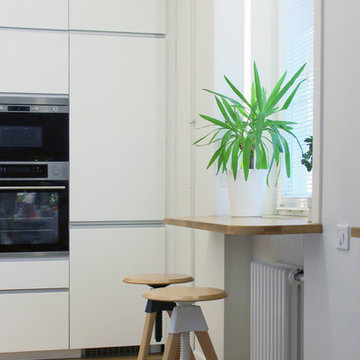
Вера Василенко
Idées déco pour une petite cuisine américaine scandinave en U avec un évier posé, un placard à porte plane, des portes de placard blanches, un plan de travail en bois, une crédence en mosaïque, un électroménager en acier inoxydable, un sol en bois brun et aucun îlot.
Idées déco pour une petite cuisine américaine scandinave en U avec un évier posé, un placard à porte plane, des portes de placard blanches, un plan de travail en bois, une crédence en mosaïque, un électroménager en acier inoxydable, un sol en bois brun et aucun îlot.
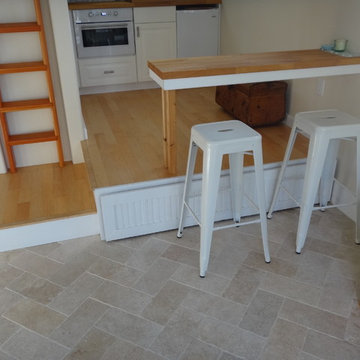
This garage was refinished into a small studio apartment. The very unique space-saving measures include a loft bed built in above the bathroom and a queen size bed that pulls out from underneath the raised kitchen floor.
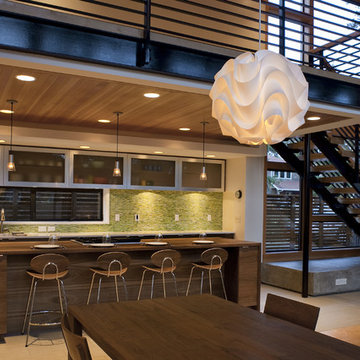
Aménagement d'une cuisine ouverte contemporaine avec un placard à porte vitrée, un plan de travail en bois, une crédence verte, une crédence en mosaïque et un électroménager en acier inoxydable.
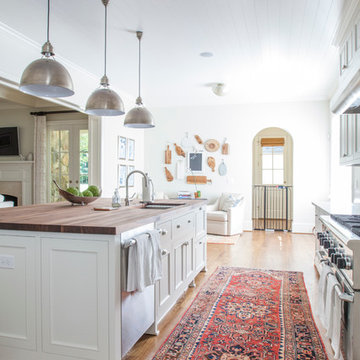
Mekenzie France Photography
Renovation completed by Carolina Classic Builders, Charlotte NC
Cette photo montre une grande cuisine ouverte éclectique en L avec un évier encastré, un placard à porte affleurante, des portes de placard blanches, un plan de travail en bois, une crédence blanche, une crédence en mosaïque, un électroménager en acier inoxydable, un sol en bois brun et îlot.
Cette photo montre une grande cuisine ouverte éclectique en L avec un évier encastré, un placard à porte affleurante, des portes de placard blanches, un plan de travail en bois, une crédence blanche, une crédence en mosaïque, un électroménager en acier inoxydable, un sol en bois brun et îlot.
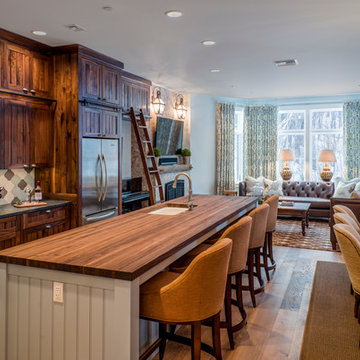
Ski-in, ski-out condo at Sugarbush, Vermont. Custom work to make it their own!
Gerry Hall
Idées déco pour une grande cuisine ouverte parallèle montagne en bois brun avec îlot, un évier encastré, un placard à porte shaker, un plan de travail en bois, une crédence multicolore, une crédence en mosaïque, un électroménager en acier inoxydable, parquet clair et un sol marron.
Idées déco pour une grande cuisine ouverte parallèle montagne en bois brun avec îlot, un évier encastré, un placard à porte shaker, un plan de travail en bois, une crédence multicolore, une crédence en mosaïque, un électroménager en acier inoxydable, parquet clair et un sol marron.
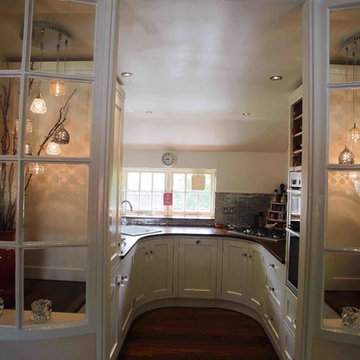
The brief for the kitchen was to create as much useable space as possible in a very small area, the client wanted the work-surface and floor to be dark wood, we sourced Iroko for this. We even managed to find reclaimed Iroko for the floor and create a truly one of a kind kitchen for the client. The placement of the sink and hob were important factors in the design of this kitchen - by placing them in the corners we created a lot of extra work-surface space. The curved cabinets create cupboards without the "dead-space" usually found in the corner cupboards of regular kitchens.
Graham Gannon
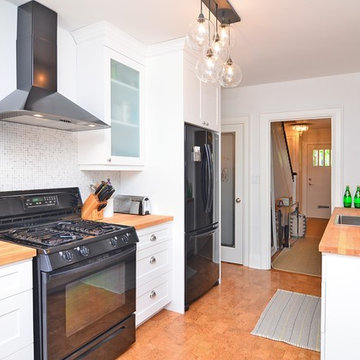
Aménagement d'une cuisine parallèle classique avec un électroménager noir, un plan de travail en bois, un placard à porte shaker, des portes de placard blanches, un évier posé, une crédence blanche et une crédence en mosaïque.
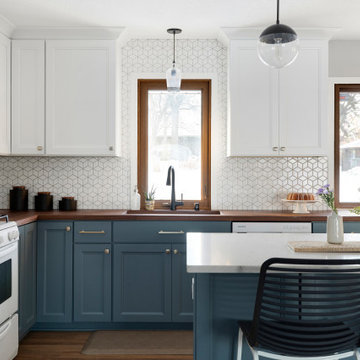
This 1970's home had a complete makeover! The goal of the project was to 1) open up the main floor living and gathering spaces and 2) create a more beautiful and functional kitchen. We took out the dividing wall between the front living room and the kitchen and dining room to create one large gathering space, perfect for a young family and for entertaining friends!
Onto the exciting part - the kitchen! The existing kitchen was U-Shaped with not much room to have more than 1 person working at a time. We kept the appliances in the same locations, but really expanded the amount of workspace and cabinet storage by taking out the peninsula and adding a large island. The cabinetry, from Holiday Kitchens, is a blue-gray color on the lowers and classic white on the uppers. The countertops are walnut butcherblock on the perimeter and a marble looking quartz on the island. The backsplash, one of our favorites, is a diamond shaped mosaic in a rhombus pattern, which adds just the right amount of texture without overpowering all the gorgeous details of the cabinets and countertops. The hardware is a champagne bronze - one thing we love to do is mix and match our metals! The faucet is from Kohler and is in Matte Black, the sink is from Blanco and is white. The flooring is a luxury vinyl plank with a warm wood tone - which helps bring all the elements of the kitchen together we think!
Overall - this is one of our favorite kitchens to date - so many beautiful details on their own, but put together create this gorgeous kitchen!
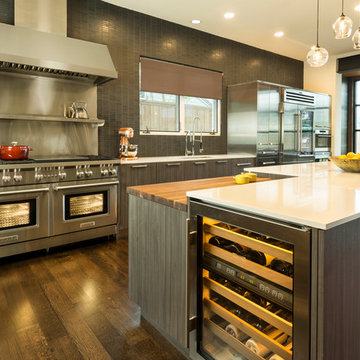
While this new home had an architecturally striking exterior, the home’s interior fell short in terms of true functionality and overall style. The most critical element in this renovation was the kitchen and dining area, which needed careful attention to bring it to the level that suited the home and the homeowners.
As a graduate of Culinary Institute of America, our client wanted a kitchen that “feels like a restaurant, with the warmth of a home kitchen,” where guests can gather over great food, great wine, and truly feel comfortable in the open concept home. Although it follows a typical chef’s galley layout, the unique design solutions and unusual materials set it apart from the typical kitchen design.
Polished countertops, laminated and stainless cabinets fronts, and professional appliances are complemented by the introduction of wood, glass, and blackened metal – materials introduced in the overall design of the house. Unique features include a wall clad in walnut for dangling heavy pots and utensils; a floating, sculptural walnut countertop piece housing an herb garden; an open pantry that serves as a coffee bar and wine station; and a hanging chalkboard that hides a water heater closet and features different coffee offerings available to guests.
The dining area addition, enclosed by windows, continues to vivify the organic elements and brings in ample natural light, enhancing the darker finishes and creating additional warmth.
Photography by Ira Montgomery
Idées déco de cuisines avec un plan de travail en bois et une crédence en mosaïque
3