Idées déco de cuisines avec un plan de travail en bois et une crédence en mosaïque
Trier par :
Budget
Trier par:Populaires du jour
61 - 80 sur 1 354 photos
1 sur 3
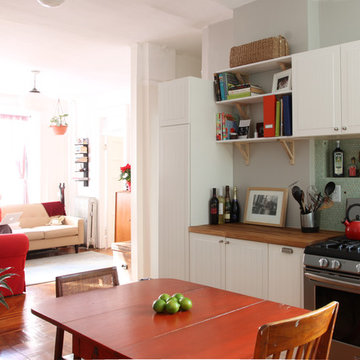
Maletz Design
Idée de décoration pour une cuisine américaine bohème avec un plan de travail en bois, des portes de placard blanches, une crédence verte, une crédence en mosaïque et un électroménager en acier inoxydable.
Idée de décoration pour une cuisine américaine bohème avec un plan de travail en bois, des portes de placard blanches, une crédence verte, une crédence en mosaïque et un électroménager en acier inoxydable.
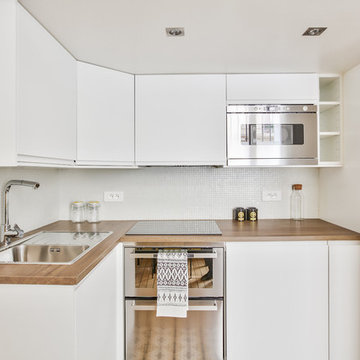
Jolie cuisine IKEA collection VOXTORP blanche, toute équipée. Micro-mosaïques blanches pour la crédence, et plan de travail chêne foncé pour le contraste. Cuisine ultra-moderne, avec tout ce qu'il faut !
https://www.nevainteriordesign.com/
Liens Magazines :
Houzz
https://www.houzz.fr/ideabooks/97017180/list/couleur-d-hiver-le-jaune-curry-epice-la-decoration
Castorama
https://www.18h39.fr/articles/9-conseils-de-pro-pour-rendre-un-appartement-en-rez-de-chaussee-lumineux.html
Maison Créative
http://www.maisoncreative.com/transformer/amenager/comment-amenager-lespace-sous-une-mezzanine-9753
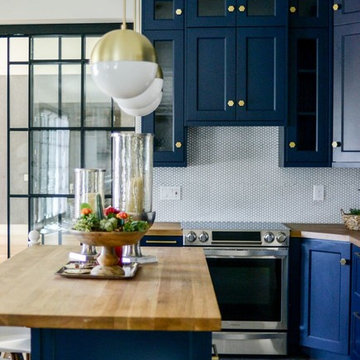
Kitchen |
A space that feels fresh, inviting and spacious, perfect for family time, entertaining, and cooking up a fabulous meal.
Exemple d'une grande cuisine ouverte moderne en L avec un évier de ferme, un placard à porte shaker, des portes de placard bleues, un plan de travail en bois, une crédence blanche, une crédence en mosaïque, un électroménager en acier inoxydable, parquet clair et îlot.
Exemple d'une grande cuisine ouverte moderne en L avec un évier de ferme, un placard à porte shaker, des portes de placard bleues, un plan de travail en bois, une crédence blanche, une crédence en mosaïque, un électroménager en acier inoxydable, parquet clair et îlot.
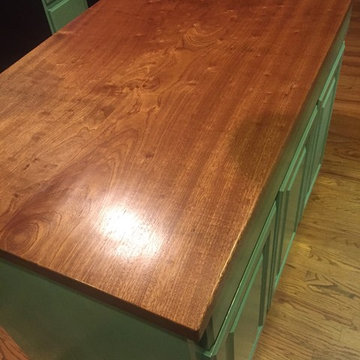
Cette image montre une cuisine américaine bohème en L de taille moyenne avec un évier 2 bacs, un placard avec porte à panneau surélevé, des portes de placards vertess, un plan de travail en bois, une crédence grise, une crédence en mosaïque, un électroménager en acier inoxydable, un sol en bois brun et îlot.
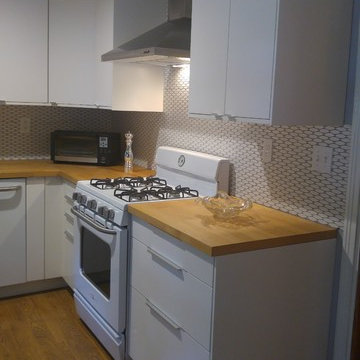
Budget friendly kitchen with IKEA Veddinge cabinets, IKEA butcher block counter, and GE artistry series appliances.
Cette image montre une cuisine américaine minimaliste en U de taille moyenne avec un évier encastré, un placard à porte plane, des portes de placard blanches, un plan de travail en bois, une crédence blanche, une crédence en mosaïque, un électroménager blanc, parquet clair, aucun îlot et un sol marron.
Cette image montre une cuisine américaine minimaliste en U de taille moyenne avec un évier encastré, un placard à porte plane, des portes de placard blanches, un plan de travail en bois, une crédence blanche, une crédence en mosaïque, un électroménager blanc, parquet clair, aucun îlot et un sol marron.
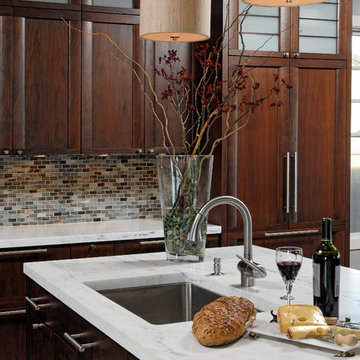
Bethany Beach, Delaware - Transitional - Kitchen Design
Designed by #JenniferGilmer.
Photography by Bob Narod.
http://www.gilmerkitchens.com/

By using multiple textures, the overwhelming wall of brick was softened and integrated into the space. Note the live edge on the slab of elm, the yarn-like texture in the glass, the perforated stainless steel panels in many doors, and the 1"-square glass tiles in the backsplash. The Hi-Definition laminate also has a textured face. The pattern in the floor tile relates to the hardwood flooring in the adjacent rooms. The island top is Richlite.
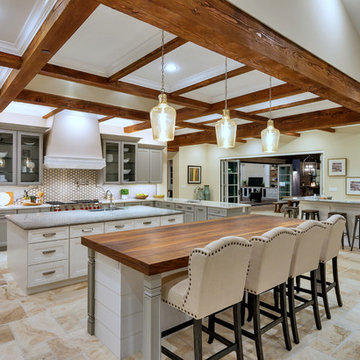
Inspiration pour une cuisine américaine méditerranéenne avec un évier 1 bac, un placard avec porte à panneau encastré, des portes de placard blanches, un plan de travail en bois, une crédence en mosaïque, un électroménager en acier inoxydable, 2 îlots, un sol beige et un plan de travail marron.
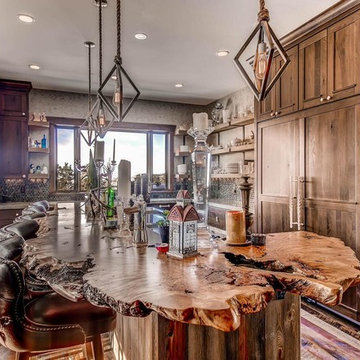
Idées déco pour une cuisine américaine encastrable montagne en L et bois foncé de taille moyenne avec un placard avec porte à panneau encastré, un plan de travail en bois, une crédence multicolore, une crédence en mosaïque, parquet foncé, îlot, un sol marron et un plan de travail marron.
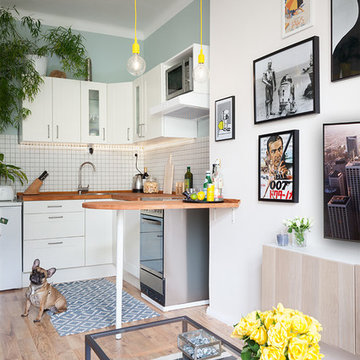
Cette image montre une petite cuisine ouverte design en L avec un évier 1 bac, un placard à porte affleurante, des portes de placard blanches, un plan de travail en bois, une crédence blanche, une crédence en mosaïque, un électroménager en acier inoxydable, parquet clair et une péninsule.
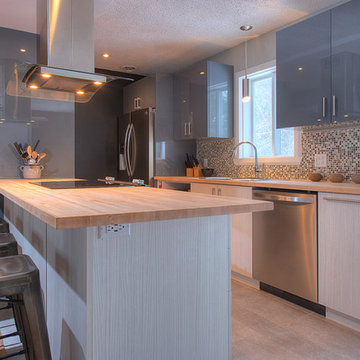
Design de cuisine par LM Design Intérieur - photographié par Vincent Provost
Réalisation d'une petite cuisine américaine parallèle design avec un évier posé, un placard à porte plane, des portes de placard grises, un plan de travail en bois, une crédence beige, une crédence en mosaïque, un électroménager en acier inoxydable et un sol en carrelage de porcelaine.
Réalisation d'une petite cuisine américaine parallèle design avec un évier posé, un placard à porte plane, des portes de placard grises, un plan de travail en bois, une crédence beige, une crédence en mosaïque, un électroménager en acier inoxydable et un sol en carrelage de porcelaine.
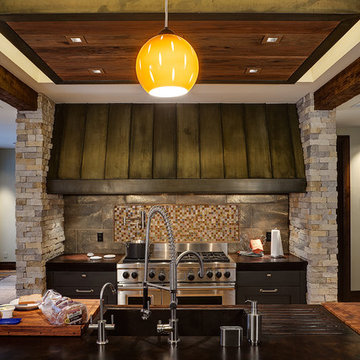
Idée de décoration pour une grande cuisine ouverte linéaire design avec un évier encastré, une crédence en mosaïque, une crédence multicolore, un placard avec porte à panneau encastré, des portes de placards vertess, un plan de travail en bois, un électroménager en acier inoxydable, un sol en bois brun, îlot et un sol marron.
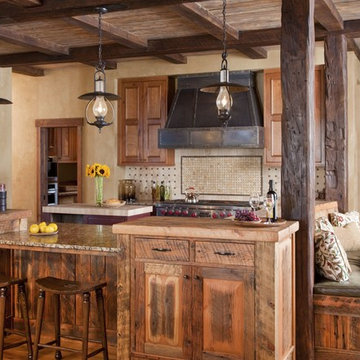
Transitional mountain kitchen with reclaimed wood cabinets. Elements of wood and steel create a rustic, yet cozy, mountain kitchen that is a fully functioning chef's kitchen.
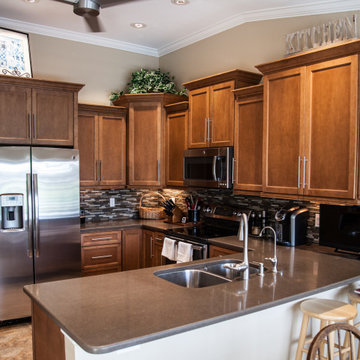
Total kitchen Remodel and design. All new, ceiling raised, new recess lighting and under counter lighting, Floors covered with crack suppression and tile set perfectly.Quartz tops with undermount sink.

This 1970's home had a complete makeover! The goal of the project was to 1) open up the main floor living and gathering spaces and 2) create a more beautiful and functional kitchen. We took out the dividing wall between the front living room and the kitchen and dining room to create one large gathering space, perfect for a young family and for entertaining friends!
Onto the exciting part - the kitchen! The existing kitchen was U-Shaped with not much room to have more than 1 person working at a time. We kept the appliances in the same locations, but really expanded the amount of workspace and cabinet storage by taking out the peninsula and adding a large island. The cabinetry, from Holiday Kitchens, is a blue-gray color on the lowers and classic white on the uppers. The countertops are walnut butcherblock on the perimeter and a marble looking quartz on the island. The backsplash, one of our favorites, is a diamond shaped mosaic in a rhombus pattern, which adds just the right amount of texture without overpowering all the gorgeous details of the cabinets and countertops. The hardware is a champagne bronze - one thing we love to do is mix and match our metals! The faucet is from Kohler and is in Matte Black, the sink is from Blanco and is white. The flooring is a luxury vinyl plank with a warm wood tone - which helps bring all the elements of the kitchen together we think!
Overall - this is one of our favorite kitchens to date - so many beautiful details on their own, but put together create this gorgeous kitchen!
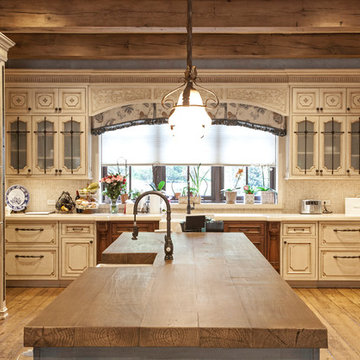
Idée de décoration pour une très grande cuisine ouverte chalet en L avec un placard avec porte à panneau surélevé, des portes de placard blanches, îlot, un évier de ferme, un plan de travail en bois, une crédence beige, une crédence en mosaïque, un électroménager en acier inoxydable, parquet peint, un sol jaune et un plan de travail marron.
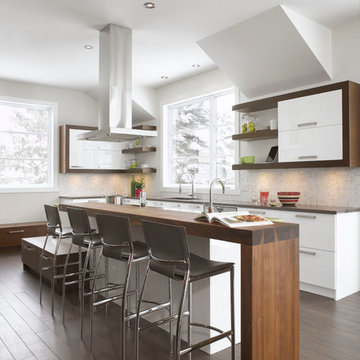
2014 Design trends show textures...and a lot of them. Here we have created a beautiful kitchen where we pair wood finish melamine kitchen cabinets with an acrylic counter top. We also added an authentic wooden lunch counter to add depth and volume to the space.
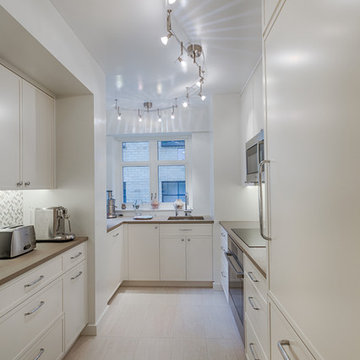
Cette image montre une cuisine encastrable design en U fermée et de taille moyenne avec un évier encastré, un placard avec porte à panneau encastré, des portes de placard blanches, un plan de travail en bois, une crédence multicolore, une crédence en mosaïque, un sol en carrelage de porcelaine, aucun îlot, un sol beige et un plan de travail marron.
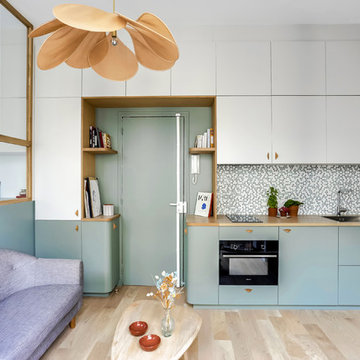
Cette photo montre une cuisine ouverte linéaire scandinave avec un évier 1 bac, un placard à porte plane, un plan de travail en bois, une crédence multicolore, une crédence en mosaïque, un électroménager noir, parquet clair, aucun îlot et un sol beige.

Cupboards painted in "Hardwick White No: 5" by Farrow and Ball.
Tourmaline ironmongery available from British Standard with a kitchen order.
Copper sink by The French House (no longer available).
Idées déco de cuisines avec un plan de travail en bois et une crédence en mosaïque
4