Idées déco de cuisines avec un plan de travail en calcaire et 2 îlots
Trier par :
Budget
Trier par:Populaires du jour
81 - 100 sur 211 photos
1 sur 3
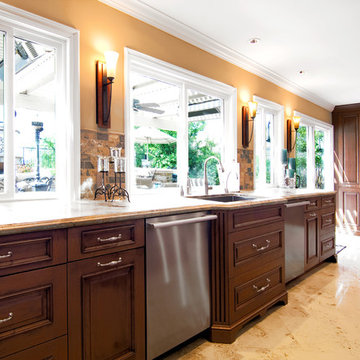
This transitional kitchen design in Yorba Linda utilizes the large available space to create a great room that is sure to be the center of family and social life in this home. The open plan set up incorporates the kitchen, a breakfast/eating area, and the living room. To make this area bigger and allow the owners to enlarge the kitchen, we moved the dining room outside to a heated and covered patio. The design features Wood-Mode’s Brookhaven semi-custom cabinets, along with Hafele chef’s pantry interiors, accented by Top Knobs hardware. The custom metal Vent-a-Hood is a focal point in the kitchen design, immediately drawing the eye toward the cooking area with a Sub-Zero refrigerator and a Wolf oven and range. The large island in the cooking area includes a a Grothouse Wood Countertop. The cleaning zone incorporates two Miele dishwashers adjacent to a second large island that offers more work space. Franke sinks and KWC faucets fit neatly into both the cooking and cleaning zones. The design also includes an ice maker, custom banquet, and custom table.
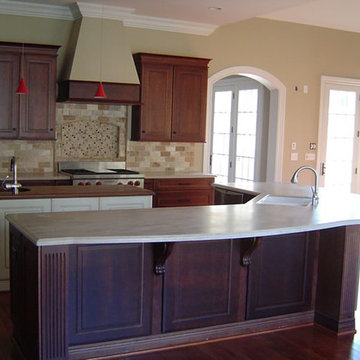
Cette image montre une cuisine américaine traditionnelle en L et bois foncé de taille moyenne avec un placard avec porte à panneau surélevé, un plan de travail en calcaire, une crédence beige, une crédence en céramique, un électroménager en acier inoxydable, parquet foncé, 2 îlots et un sol marron.
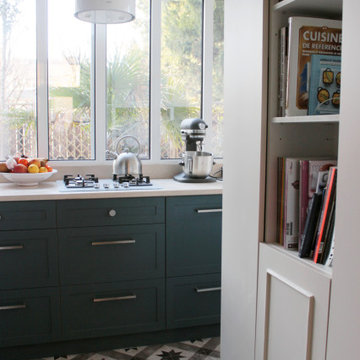
conception de la cuisine sur mesure comprenant un espace plan de travail, petit déjeuner le meuble devient alors bibliothèque pour devenir vaisselier dans le séjour
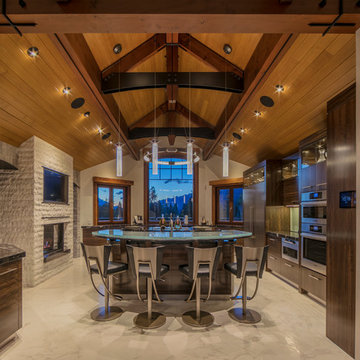
Tim Stone
Exemple d'une grande cuisine américaine tendance en U et bois foncé avec un évier encastré, un placard à porte plane, un plan de travail en calcaire, un électroménager en acier inoxydable, un sol en marbre, 2 îlots et un sol blanc.
Exemple d'une grande cuisine américaine tendance en U et bois foncé avec un évier encastré, un placard à porte plane, un plan de travail en calcaire, un électroménager en acier inoxydable, un sol en marbre, 2 îlots et un sol blanc.
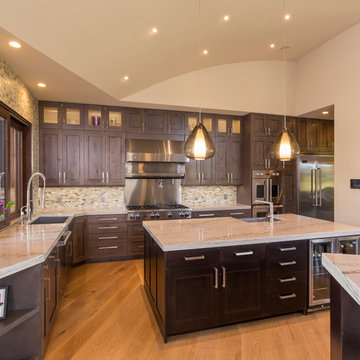
The values held in the Rocky Mountains and a Colorado family’s strong sense of community merged perfectly in the La Torretta Residence, a home which captures the breathtaking views offered by Steamboat Springs, Colorado, and features Zola’s Classic Clad and Classic Wood lines of windows and doors.
Photographer: Tim Murphy
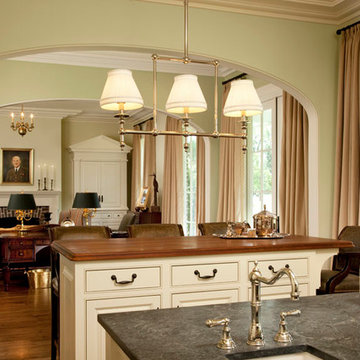
{Photo by Attic Fire Photography}
Exemple d'une grande cuisine américaine chic en U avec un évier de ferme, un placard à porte affleurante, des portes de placard beiges, un plan de travail en calcaire, une crédence beige, une crédence en céramique, un électroménager en acier inoxydable, un sol en bois brun et 2 îlots.
Exemple d'une grande cuisine américaine chic en U avec un évier de ferme, un placard à porte affleurante, des portes de placard beiges, un plan de travail en calcaire, une crédence beige, une crédence en céramique, un électroménager en acier inoxydable, un sol en bois brun et 2 îlots.
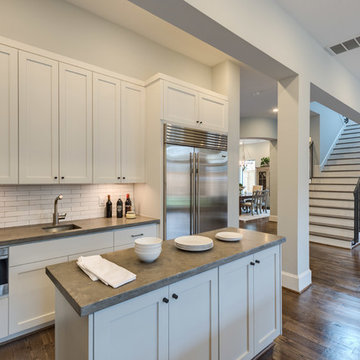
Vladimir Ambia Photography
Cette photo montre une grande cuisine ouverte chic en U avec un évier de ferme, un placard à porte shaker, des portes de placard grises, un plan de travail en calcaire, une crédence grise, une crédence en carrelage de pierre, un électroménager en acier inoxydable, un sol en bois brun et 2 îlots.
Cette photo montre une grande cuisine ouverte chic en U avec un évier de ferme, un placard à porte shaker, des portes de placard grises, un plan de travail en calcaire, une crédence grise, une crédence en carrelage de pierre, un électroménager en acier inoxydable, un sol en bois brun et 2 îlots.
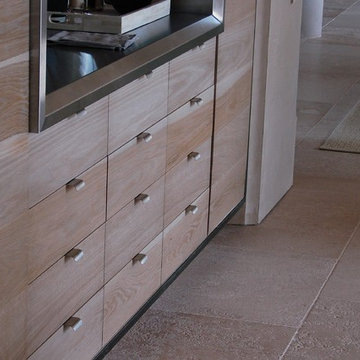
Frameless Cabinetry, Bleached Oak, Grain Matched
Réalisation d'une grande cuisine ouverte linéaire tradition en bois clair avec un évier encastré, un plan de travail en calcaire, un électroménager en acier inoxydable, un sol en travertin et 2 îlots.
Réalisation d'une grande cuisine ouverte linéaire tradition en bois clair avec un évier encastré, un plan de travail en calcaire, un électroménager en acier inoxydable, un sol en travertin et 2 îlots.
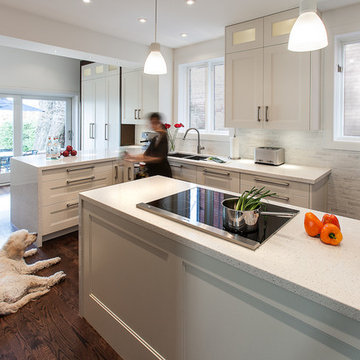
All mill-work is designed, provided and installed by Yorkville Design Centre
Aménagement d'une cuisine ouverte parallèle contemporaine avec un évier 2 bacs, un placard avec porte à panneau encastré, des portes de placard blanches, un plan de travail en calcaire, une crédence blanche, une crédence en terre cuite, un électroménager en acier inoxydable, un sol en bois brun et 2 îlots.
Aménagement d'une cuisine ouverte parallèle contemporaine avec un évier 2 bacs, un placard avec porte à panneau encastré, des portes de placard blanches, un plan de travail en calcaire, une crédence blanche, une crédence en terre cuite, un électroménager en acier inoxydable, un sol en bois brun et 2 îlots.
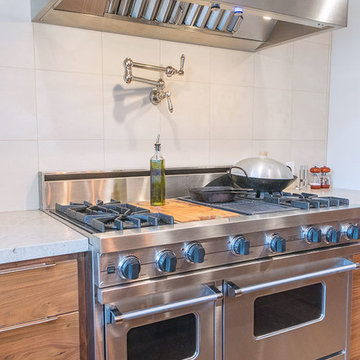
This lovely Thousand Oaks home was completely remodeled throughout. Spaces included in this project were the kitchen, four bathrooms, office, entertainment room and master suite. Custom walnut cabinetry was given a clear coat finish to allow the natural wood color to stand out and be admired. The limestone counters are stunning and the waterfall edges add a contemporary flare. Oak wood floors were given new life with a custom walnut stain.
Distinctive Decor 2016. All Rights Reserved.
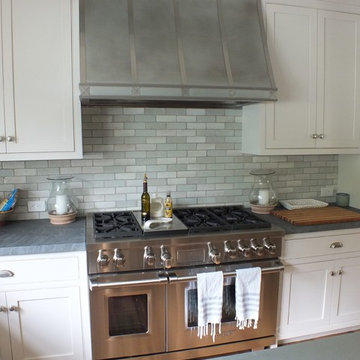
Idée de décoration pour une cuisine encastrable tradition en L de taille moyenne avec un évier encastré, un placard à porte shaker, des portes de placard blanches, un plan de travail en calcaire, une crédence multicolore, une crédence en terre cuite, un sol en bois brun et 2 îlots.
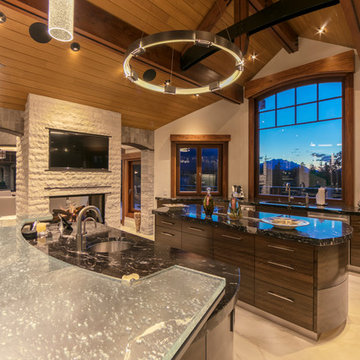
Tim Stone
Exemple d'une grande cuisine américaine tendance en U et bois foncé avec un évier encastré, un placard à porte plane, un plan de travail en calcaire, un électroménager en acier inoxydable, un sol en marbre, 2 îlots et un sol blanc.
Exemple d'une grande cuisine américaine tendance en U et bois foncé avec un évier encastré, un placard à porte plane, un plan de travail en calcaire, un électroménager en acier inoxydable, un sol en marbre, 2 îlots et un sol blanc.
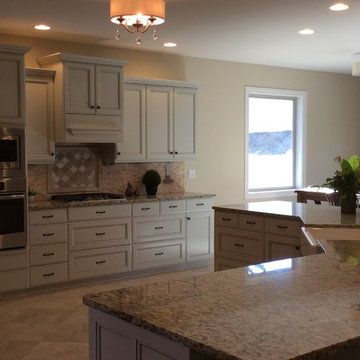
Builder: Kelly Coons Cornerstone
Photo: Donna The Village Shoppe
Aménagement d'une cuisine américaine classique en U de taille moyenne avec un évier de ferme, un placard avec porte à panneau surélevé, des portes de placard blanches, un plan de travail en calcaire, une crédence multicolore, une crédence en carrelage de pierre, un électroménager en acier inoxydable, un sol en carrelage de céramique et 2 îlots.
Aménagement d'une cuisine américaine classique en U de taille moyenne avec un évier de ferme, un placard avec porte à panneau surélevé, des portes de placard blanches, un plan de travail en calcaire, une crédence multicolore, une crédence en carrelage de pierre, un électroménager en acier inoxydable, un sol en carrelage de céramique et 2 îlots.
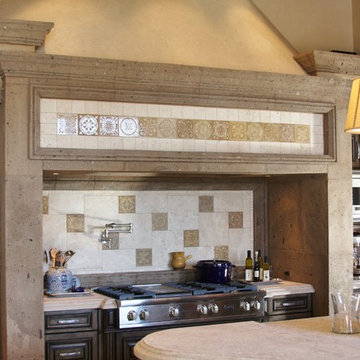
Beautiful home designed by architect Lee Hutchison with interior design by Billi Springer & Associates and built by RS Homes. Awesome textures throughout, and an absolute pleasure of which to be involved!
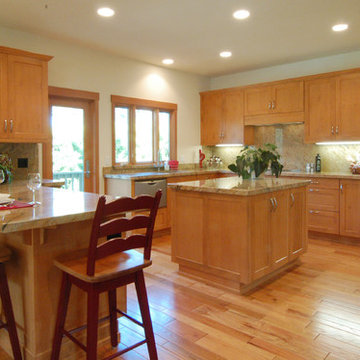
Maple cabinets in a simple Shaker style create a easy to live in space. Granite counters and hardwood floors harmonize with the home's location nestled in the Cambria pines of coastal California. Not only does the cook enjoy a large work station and island, she also has a butler's pantry (not shown) for the nitty-gritty of meal prep. Dishwasher drawers and a double pull-out trash cabinet add convenience to clean up and the slide-out hood is functional without being bulky.
Wood-Mode Fine Custom Cabinetry: Brookhaven's Colony
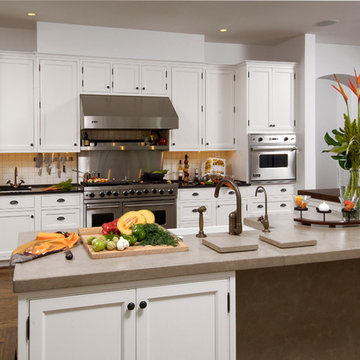
Idée de décoration pour une cuisine américaine linéaire tradition de taille moyenne avec un évier de ferme, un placard avec porte à panneau encastré, des portes de placard blanches, un plan de travail en calcaire, une crédence blanche, une crédence en carrelage métro, un électroménager en acier inoxydable, un sol en bois brun et 2 îlots.
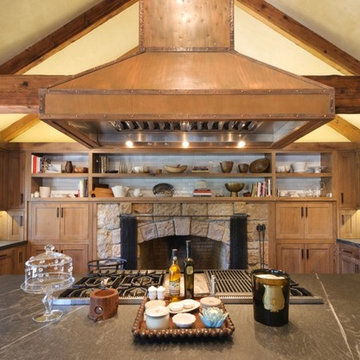
Idées déco pour une cuisine encastrable en bois brun avec un évier de ferme, un placard avec porte à panneau encastré, un plan de travail en calcaire et 2 îlots.
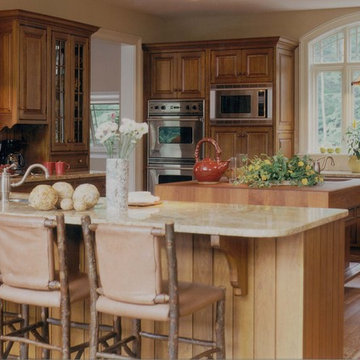
Réalisation d'une grande cuisine ouverte chalet en U et bois brun avec un évier encastré, un placard avec porte à panneau surélevé, un plan de travail en calcaire, un électroménager en acier inoxydable, un sol en bois brun et 2 îlots.
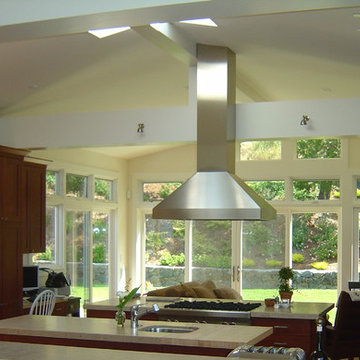
This kitchen is perfect for entertaining. It flows to the family/media room and to the yard beyond.
Exemple d'une cuisine américaine tendance en bois brun et U de taille moyenne avec un évier encastré, un placard à porte shaker, un plan de travail en calcaire, une crédence beige, une crédence en carrelage de pierre, un électroménager en acier inoxydable, parquet clair et 2 îlots.
Exemple d'une cuisine américaine tendance en bois brun et U de taille moyenne avec un évier encastré, un placard à porte shaker, un plan de travail en calcaire, une crédence beige, une crédence en carrelage de pierre, un électroménager en acier inoxydable, parquet clair et 2 îlots.
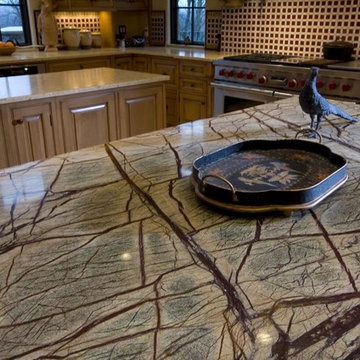
Idées déco pour une très grande cuisine ouverte contemporaine en U et bois clair avec un évier de ferme, un placard avec porte à panneau surélevé, un plan de travail en calcaire, une crédence multicolore, une crédence en céramique, un électroménager en acier inoxydable, un sol en carrelage de porcelaine et 2 îlots.
Idées déco de cuisines avec un plan de travail en calcaire et 2 îlots
5