Idées déco de cuisines avec un plan de travail en calcaire et une crédence beige
Trier par :
Budget
Trier par:Populaires du jour
61 - 80 sur 964 photos
1 sur 3

Antique French country side sink with a whimsical limestone brass faucet. This Southern Mediterranean kitchen was designed with antique limestone elements by Ancient Surfaces.
Time to infuse a small piece of Italy in your own home.

A tuscan triumph located as part of the historic Knapp Estate nested in the hills of Montecito, California, looking South towards Malibu. This kitchen displays beautifully crafted details in the cabinetry, corbels, coffered ceiling and tile work. Stunning and elegant, this kitchen designed by DesignArt Studios was exactly what the clients wanted. Features include paneled appliances, prep sink in the island, and a custom plaster hood,
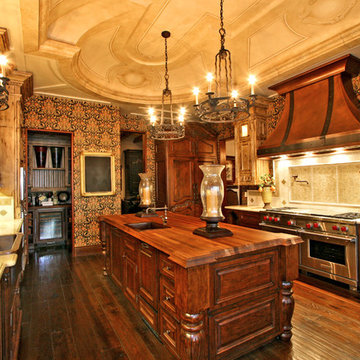
The glamorous traditional kitchen was built for entertaining. Complete with a wood top island, traditional wood cabinets, rot iron chandeliers, and stone counter-tops. The floral wall covering is a black base painted in a pink and gold floral pattern.

Martin King
Inspiration pour une grande cuisine ouverte méditerranéenne en L avec des portes de placard blanches, une crédence beige, un sol beige, une crédence en pierre calcaire, un sol en calcaire, îlot, un évier de ferme, un placard avec porte à panneau encastré, un plan de travail en calcaire, un électroménager en acier inoxydable et un plan de travail beige.
Inspiration pour une grande cuisine ouverte méditerranéenne en L avec des portes de placard blanches, une crédence beige, un sol beige, une crédence en pierre calcaire, un sol en calcaire, îlot, un évier de ferme, un placard avec porte à panneau encastré, un plan de travail en calcaire, un électroménager en acier inoxydable et un plan de travail beige.
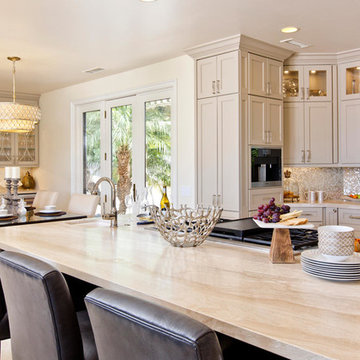
Kitchen Remodel highlights a spectacular mix of finishes bringing this transitional kitchen to life. A balance of wood and painted cabinetry for this Millennial Couple offers their family a kitchen that they can share with friends and family. The clients were certain what they wanted in their new kitchen, they choose Dacor appliances and specially wanted a refrigerator with furniture paneled doors. The only company that would create these refrigerator doors are a full eclipse style without a center bar was a custom cabinet company Ovation Cabinetry. The client had a clear vision about the finishes including the rich taupe painted cabinets which blend perfect with the glam backsplash.

Conceptually the Clark Street remodel began with an idea of creating a new entry. The existing home foyer was non-existent and cramped with the back of the stair abutting the front door. By defining an exterior point of entry and creating a radius interior stair, the home instantly opens up and becomes more inviting. From there, further connections to the exterior were made through large sliding doors and a redesigned exterior deck. Taking advantage of the cool coastal climate, this connection to the exterior is natural and seamless
Photos by Zack Benson
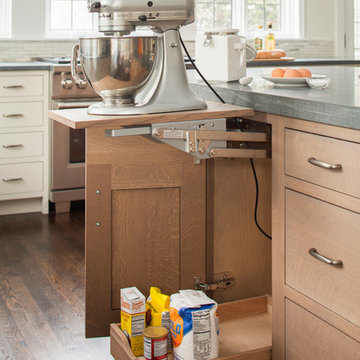
A spacious Tudor Revival in Lower Westchester was revamped with an open floor plan and large kitchen with breakfast area and counter seating. The leafy view on the range wall was preserved with a series of large leaded glass windows by LePage. Wire brushed quarter sawn oak cabinetry in custom stain lends the space warmth and old world character. Kitchen design and custom cabinetry by Studio Dearborn. Architect Ned Stoll, Stoll and Stoll. Pietra Cardosa limestone counters by Rye Marble and Stone. Appliances by Wolf and Subzero; range hood by Best. Cabinetry color: Benjamin Moore Brushed Aluminum. Hardware by Schaub & Company. Stools by Arteriors Home. Shell chairs with dowel base, Modernica. Photography Neil Landino.
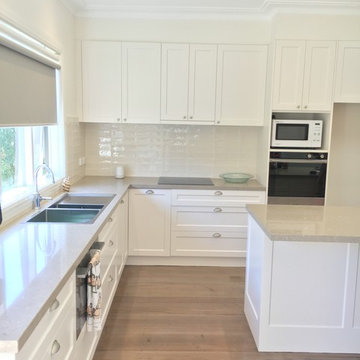
The finished kitchen looks fantastic.
Cabinets are painted 2 pack satin in Dulux Antique White USA. Benchtops are Caesarstone Shitake 40mm.
Idées déco pour une grande cuisine classique en L avec un évier 2 bacs, un placard à porte shaker, un plan de travail en calcaire, une crédence beige, une crédence en carrelage métro, un électroménager en acier inoxydable, parquet foncé et îlot.
Idées déco pour une grande cuisine classique en L avec un évier 2 bacs, un placard à porte shaker, un plan de travail en calcaire, une crédence beige, une crédence en carrelage métro, un électroménager en acier inoxydable, parquet foncé et îlot.
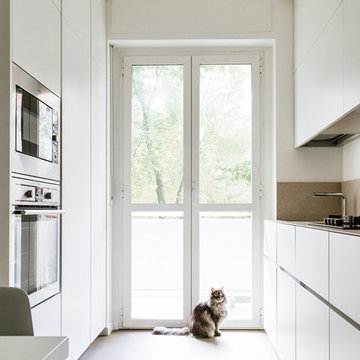
Cucina lineare bianca dalle linee essenziali ed elettrodomestici ad incasso
Idées déco pour une cuisine contemporaine fermée et de taille moyenne avec un évier encastré, un placard à porte plane, des portes de placard blanches, une crédence beige, un électroménager en acier inoxydable, une péninsule, un sol beige, un plan de travail beige, un plan de travail en calcaire, une crédence en pierre calcaire et un sol en carrelage de porcelaine.
Idées déco pour une cuisine contemporaine fermée et de taille moyenne avec un évier encastré, un placard à porte plane, des portes de placard blanches, une crédence beige, un électroménager en acier inoxydable, une péninsule, un sol beige, un plan de travail beige, un plan de travail en calcaire, une crédence en pierre calcaire et un sol en carrelage de porcelaine.
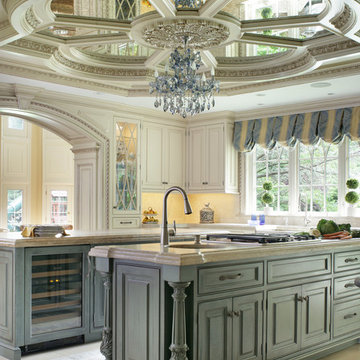
A Traditional Kitchen with a touch of Glitz & Glam. This kitchen features 2 islands with our antiqued blue finish, the perimeter is creme with a brown glaze, limestone floors, the tops are Jerusalem Grey-Gold limestone, an antiqued mirror ceiling detail, our custom tin hood & refrigerator panels, a La Cornue CornuFe 110, a TopBrewer, and a hand-carved farm sink.
Fun Fact: This was the first kitchen in the US to have a TopBrewer installed in it!
Peter Rymwid (www.PeterRymwid.com)
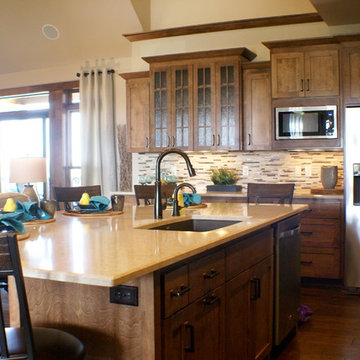
Tom Sauer
Cette photo montre une cuisine ouverte craftsman en U et bois brun de taille moyenne avec un évier encastré, un placard à porte shaker, un plan de travail en calcaire, une crédence beige, une crédence en carreau briquette, un électroménager en acier inoxydable, un sol en bois brun et îlot.
Cette photo montre une cuisine ouverte craftsman en U et bois brun de taille moyenne avec un évier encastré, un placard à porte shaker, un plan de travail en calcaire, une crédence beige, une crédence en carreau briquette, un électroménager en acier inoxydable, un sol en bois brun et îlot.
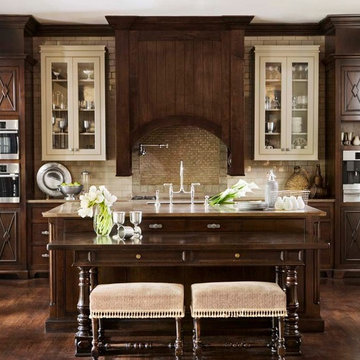
Linda McDougald, principal and lead designer of Linda McDougald Design l Postcard from Paris Home, re-designed and renovated her home, which now showcases an innovative mix of contemporary and antique furnishings set against a dramatic linen, white, and gray palette.
The English country home features floors of dark-stained oak, white painted hardwood, and Lagos Azul limestone. Antique lighting marks most every room, each of which is filled with exquisite antiques from France. At the heart of the re-design was an extensive kitchen renovation, now featuring a La Cornue Chateau range, Sub-Zero and Miele appliances, custom cabinetry, and Waterworks tile.
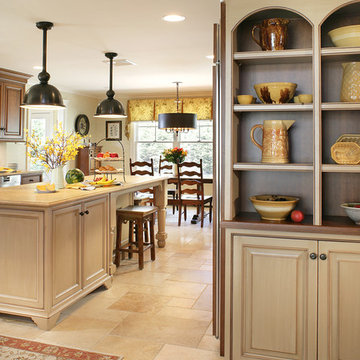
By using contrasting finishes on the built in shelves, the view into the kitchen showcases the Yellow Ware collection of the client while also framing the entrance to the walk in pantry through a french door. The island and the display cabinets are in the same finish with the cherry of the main kitchen accented int eh back of the open shelves and the wood counter tops. The furniture feet and turned legs add interest to the design. Peter Rymwid
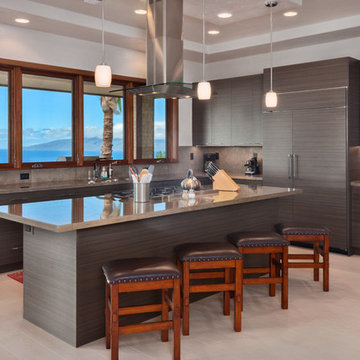
porcelain tile planks (up to 96" x 8")
Aménagement d'une grande cuisine encastrable contemporaine en L fermée avec un sol en carrelage de porcelaine, un placard à porte plane, des portes de placard marrons, un plan de travail en calcaire, une crédence beige, une crédence en dalle de pierre, îlot et un sol beige.
Aménagement d'une grande cuisine encastrable contemporaine en L fermée avec un sol en carrelage de porcelaine, un placard à porte plane, des portes de placard marrons, un plan de travail en calcaire, une crédence beige, une crédence en dalle de pierre, îlot et un sol beige.
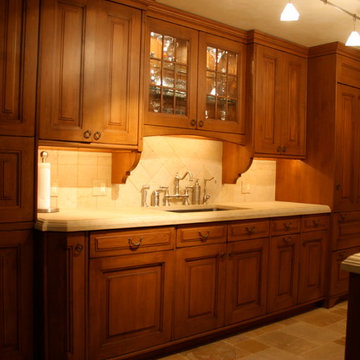
This kitchen took many months to plan, because the owner/cook wanted so many specific things within the kitchen, and yet had so little space. The entire wall space available for cabinets was
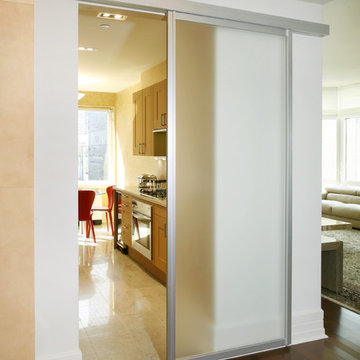
Idée de décoration pour une cuisine design en bois clair de taille moyenne avec un placard à porte shaker, un plan de travail en calcaire, une crédence beige, un sol en calcaire et un évier encastré.
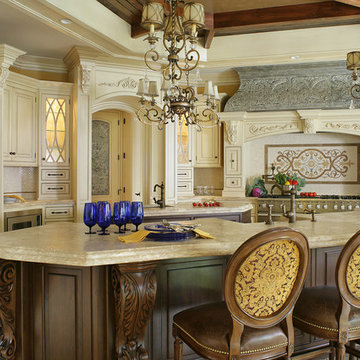
About the photo:
The cabinets are Mastro Rosolino - our private line of cabinetry. The finish on the perimeter is paint and glazed, the bar and islands are walnut with a stain and glaze. The cabinet style is beaded inset.
The hearth features one of our custom reclaimed tin hoods- only available through us.
The countertops are Grey-Gold limestone, 2 1/2" thick.
The backsplash is polished travertine, chiard, and honey onyx. The backsplash was done by Stratta in Wyckoff, NJ.
The flooring is tumbled travertine.
The appliances are: Sub-zero BI48S/O, Viking 60" dual fuel range, Viking dishwasher, Viking VMOC206 micro, Viking wine refrigerator, Marvel ice machine.
Other info: the blue glasses in this photo came from Pier 1. All other pieces in this photo (i.e.: lights, chairs, etc) were purchased separately by the owner.
Peter Rymwid (www.peterrymwid.com)
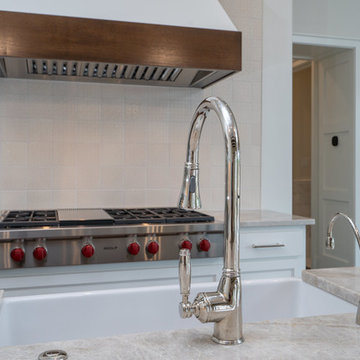
Inspiration pour une cuisine américaine traditionnelle en U de taille moyenne avec un évier de ferme, un placard avec porte à panneau encastré, des portes de placard blanches, un plan de travail en calcaire, une crédence beige, une crédence en céramique, un électroménager en acier inoxydable, parquet foncé, îlot, un sol marron et un plan de travail gris.
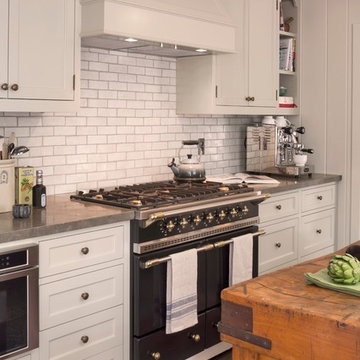
Grey Crawford
Inspiration pour une cuisine américaine parallèle traditionnelle de taille moyenne avec un évier encastré, un placard avec porte à panneau encastré, un plan de travail en calcaire, une crédence beige, une crédence en céramique, un électroménager en acier inoxydable, parquet foncé et îlot.
Inspiration pour une cuisine américaine parallèle traditionnelle de taille moyenne avec un évier encastré, un placard avec porte à panneau encastré, un plan de travail en calcaire, une crédence beige, une crédence en céramique, un électroménager en acier inoxydable, parquet foncé et îlot.
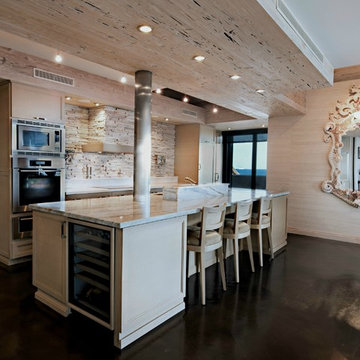
In Focus Studios
Cette photo montre une cuisine ouverte parallèle chic en bois clair de taille moyenne avec un évier encastré, un placard avec porte à panneau encastré, un plan de travail en calcaire, une crédence beige, une crédence en pierre calcaire, un électroménager en acier inoxydable, sol en béton ciré, îlot et un sol marron.
Cette photo montre une cuisine ouverte parallèle chic en bois clair de taille moyenne avec un évier encastré, un placard avec porte à panneau encastré, un plan de travail en calcaire, une crédence beige, une crédence en pierre calcaire, un électroménager en acier inoxydable, sol en béton ciré, îlot et un sol marron.
Idées déco de cuisines avec un plan de travail en calcaire et une crédence beige
4