Idées déco de cuisines avec un plan de travail en calcaire et une crédence beige
Trier par :
Budget
Trier par:Populaires du jour
101 - 120 sur 964 photos
1 sur 3
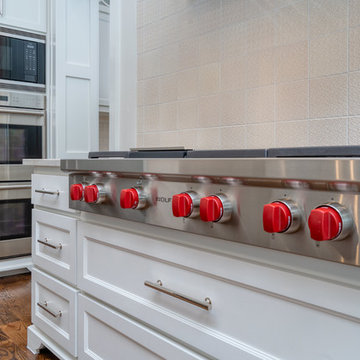
Idées déco pour une cuisine américaine classique en U de taille moyenne avec un évier de ferme, un placard avec porte à panneau encastré, des portes de placard blanches, un plan de travail en calcaire, une crédence beige, une crédence en céramique, un électroménager en acier inoxydable, parquet foncé, îlot, un sol marron et un plan de travail gris.
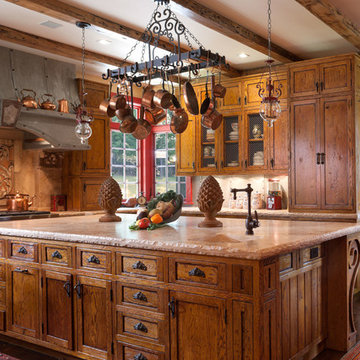
Cette image montre une grande cuisine ouverte chalet en L et bois brun avec un évier encastré, un placard à porte shaker, un plan de travail en calcaire, une crédence beige, une crédence en pierre calcaire, un électroménager en acier inoxydable, parquet foncé, îlot et un sol marron.
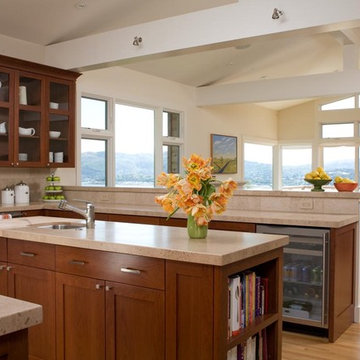
can you way layout space?
Aménagement d'une grande cuisine américaine contemporaine en bois foncé et U avec un placard à porte plane, un évier encastré, un plan de travail en calcaire, une crédence beige, un électroménager en acier inoxydable, parquet clair, îlot, une crédence en dalle de pierre et un plan de travail beige.
Aménagement d'une grande cuisine américaine contemporaine en bois foncé et U avec un placard à porte plane, un évier encastré, un plan de travail en calcaire, une crédence beige, un électroménager en acier inoxydable, parquet clair, îlot, une crédence en dalle de pierre et un plan de travail beige.

A contemporary holiday home located on Victoria's Mornington Peninsula featuring rammed earth walls, timber lined ceilings and flagstone floors. This home incorporates strong, natural elements and the joinery throughout features custom, stained oak timber cabinetry and natural limestone benchtops. With a nod to the mid century modern era and a balance of natural, warm elements this home displays a uniquely Australian design style. This home is a cocoon like sanctuary for rejuvenation and relaxation with all the modern conveniences one could wish for thoughtfully integrated.
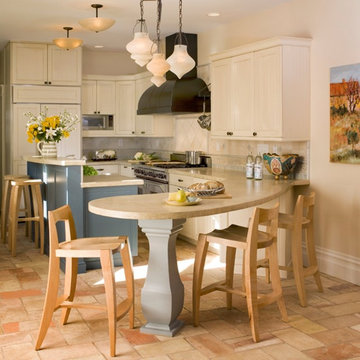
David Livingston
Aménagement d'une cuisine ouverte encastrable contemporaine en L de taille moyenne avec un évier de ferme, un placard avec porte à panneau encastré, des portes de placard blanches, un plan de travail en calcaire, une crédence beige, une crédence en carrelage de pierre, tomettes au sol et îlot.
Aménagement d'une cuisine ouverte encastrable contemporaine en L de taille moyenne avec un évier de ferme, un placard avec porte à panneau encastré, des portes de placard blanches, un plan de travail en calcaire, une crédence beige, une crédence en carrelage de pierre, tomettes au sol et îlot.
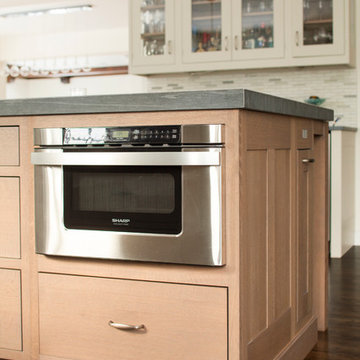
A spacious Tudor Revival in Lower Westchester was revamped with an open floor plan and large kitchen with breakfast area and counter seating. The leafy view on the range wall was preserved with a series of large leaded glass windows by LePage. Wire brushed quarter sawn oak cabinetry in custom stain lends the space warmth and old world character. Kitchen design and custom cabinetry by Studio Dearborn. Architect Ned Stoll, Stoll and Stoll. Pietra Cardosa limestone counters by Rye Marble and Stone. Appliances by Wolf and Subzero; range hood by Best. Cabinetry color: Benjamin Moore Brushed Aluminum. Hardware by Schaub & Company. Stools by Arteriors Home. Shell chairs with dowel base, Modernica. Photography Neil Landino.
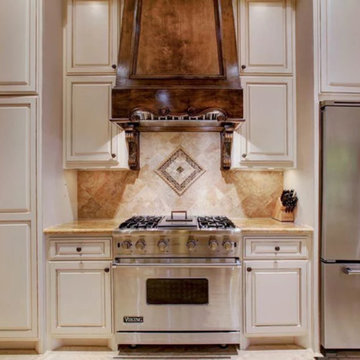
Inspiration pour une cuisine traditionnelle en U fermée et de taille moyenne avec un placard à porte affleurante, des portes de placard beiges, un plan de travail en calcaire, une crédence beige, une crédence en travertin, un électroménager en acier inoxydable, un sol en travertin, aucun îlot, un sol beige et un plan de travail marron.
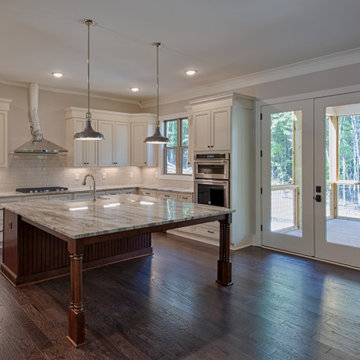
Cette photo montre une grande cuisine américaine nature en U avec un évier de ferme, un placard avec porte à panneau encastré, des portes de placard blanches, un plan de travail en calcaire, une crédence beige, une crédence en carrelage métro, un électroménager en acier inoxydable, parquet foncé, îlot, un sol marron et un plan de travail beige.

Cuisine par Laurent Passe
Crédit photo Virginie Ovessian
Aménagement d'une cuisine linéaire éclectique en bois vieilli fermée et de taille moyenne avec une crédence beige, un évier posé, un placard à porte affleurante, un plan de travail en calcaire, une crédence en pierre calcaire, un électroménager en acier inoxydable, un sol en calcaire, îlot, un sol beige et un plan de travail beige.
Aménagement d'une cuisine linéaire éclectique en bois vieilli fermée et de taille moyenne avec une crédence beige, un évier posé, un placard à porte affleurante, un plan de travail en calcaire, une crédence en pierre calcaire, un électroménager en acier inoxydable, un sol en calcaire, îlot, un sol beige et un plan de travail beige.
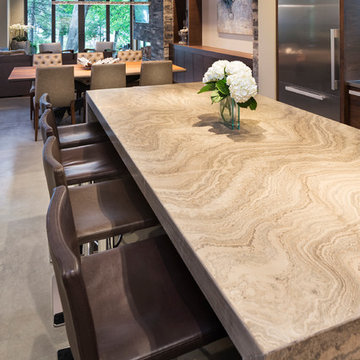
Builder: John Kraemer & Sons | Photography: Landmark Photography
Cette image montre une petite cuisine minimaliste en bois brun avec un placard à porte plane, un plan de travail en calcaire, une crédence beige, un électroménager en acier inoxydable, sol en béton ciré et îlot.
Cette image montre une petite cuisine minimaliste en bois brun avec un placard à porte plane, un plan de travail en calcaire, une crédence beige, un électroménager en acier inoxydable, sol en béton ciré et îlot.
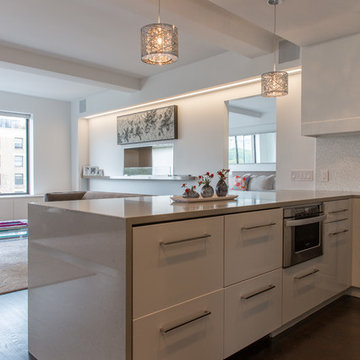
Eric Laverty
Cette photo montre une petite cuisine parallèle tendance avec un évier 1 bac, un placard à porte plane, des portes de placard blanches, un plan de travail en calcaire, une crédence beige, une crédence en mosaïque, un électroménager en acier inoxydable, parquet foncé et îlot.
Cette photo montre une petite cuisine parallèle tendance avec un évier 1 bac, un placard à porte plane, des portes de placard blanches, un plan de travail en calcaire, une crédence beige, une crédence en mosaïque, un électroménager en acier inoxydable, parquet foncé et îlot.
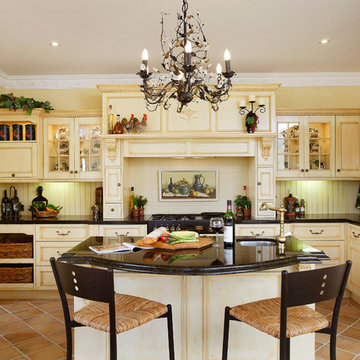
Have you always coveted a charming French Provincial Kitchen full of traditional elegance, warmth and character? Town & Country Designs can bring this classic European look to your home in Western Australia. Our designer will work closely with you from the initial design drafting phase right through to the construction and completion of your kitchen to ensure that your build is smooth and flawless. Town & Country Designs employ highly skilled craftsmen and tradesmen to build you the luxurious, gourmet kitchen you have always dreamed of. http://www.towncountrydesigns.com.au/
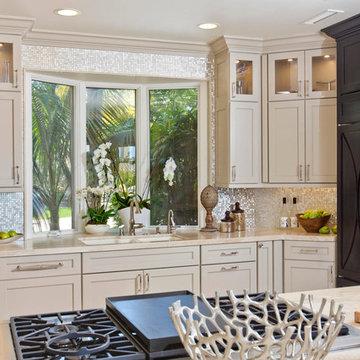
Kitchen Remodel highlights a spectacular mix of finishes bringing this transitional kitchen to life. A balance of wood and painted cabinetry for this Millennial Couple offers their family a kitchen that they can share with friends and family. The clients were certain what they wanted in their new kitchen, they choose Dacor appliances and specially wanted a refrigerator with furniture paneled doors. The only company that would create these refrigerator doors are a full eclipse style without a center bar was a custom cabinet company Ovation Cabinetry. The client had a clear vision about the finishes including the rich taupe painted cabinets which blend perfect with the glam backsplash.
Photos by Jon Upson
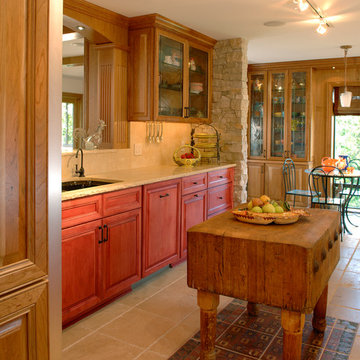
Inspiration pour une cuisine américaine traditionnelle en bois brun avec un évier encastré, un placard à porte vitrée, un plan de travail en calcaire, une crédence beige, îlot, une crédence en dalle de pierre, un électroménager en acier inoxydable et un sol en travertin.
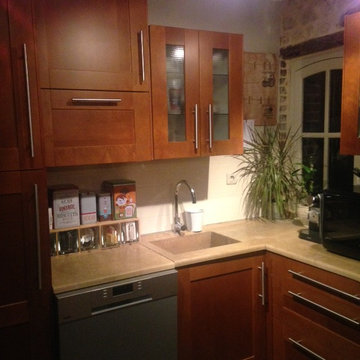
L'évier et le plan de travail sont en pierre de bourgogne.
Le mur côté fenêtre est resté en pierres apparentes et l'ancienne fenêtre conservée pour donner du charme à cette cuisine.
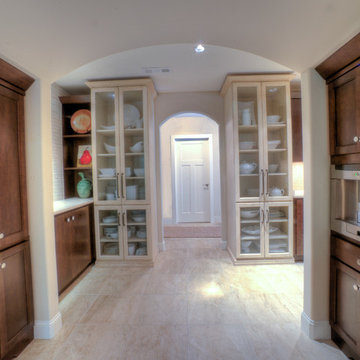
This expansive butlers pantry is directly off the gourmet kitchen and seperated by a large archway, itself containing recess storage and a builtin coffee station. The pantry contains tall china cabinets for the homeowners dishes and serving pieces as well as ample counterspace and addtional storage.
The space began as a 2-car garage. After months of renovation, it is now a gourmet kitchen. The focal point is the hood made from a reclaimed warehouse beam and finished with a copper top and placed on stone and glass mosaic tile. The island is large enough to accomadate seating and provide plenty of room for prepping. Adjoining the space is a large butlers pantry and bar and a home office space. Tall cabinetry flank the cooking wall and provide easy access storage to pots and pans as well as small appliance storage.
This was the 2011 National Transitional Kitchen of the Year as awarded by Signature Kitchens & Baths Magazine.
Photography by Med Dement
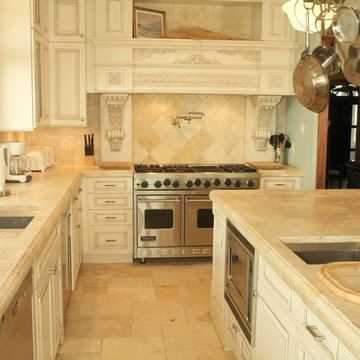
Kitchen w/ limestone countertops and full height backsplashes (looking west).
Photo: Walter Gresham
Exemple d'une cuisine méditerranéenne en U fermée et de taille moyenne avec un évier encastré, un placard à porte affleurante, des portes de placard blanches, un plan de travail en calcaire, une crédence beige, une crédence en carrelage de pierre, un électroménager en acier inoxydable, un sol en travertin et îlot.
Exemple d'une cuisine méditerranéenne en U fermée et de taille moyenne avec un évier encastré, un placard à porte affleurante, des portes de placard blanches, un plan de travail en calcaire, une crédence beige, une crédence en carrelage de pierre, un électroménager en acier inoxydable, un sol en travertin et îlot.
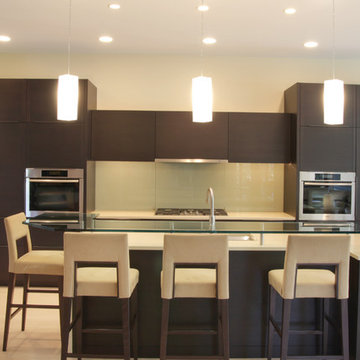
Kitchen Remodeling Western Springs
Réalisation d'une cuisine ouverte parallèle design en bois foncé de taille moyenne avec un évier encastré, un placard à porte plane, un plan de travail en calcaire, une crédence beige, une crédence en feuille de verre, un électroménager en acier inoxydable, un sol en carrelage de porcelaine et îlot.
Réalisation d'une cuisine ouverte parallèle design en bois foncé de taille moyenne avec un évier encastré, un placard à porte plane, un plan de travail en calcaire, une crédence beige, une crédence en feuille de verre, un électroménager en acier inoxydable, un sol en carrelage de porcelaine et îlot.
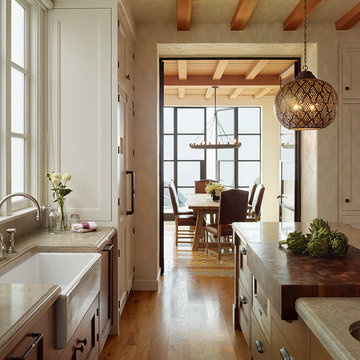
Completely new kitchen. Views through to Dining Room and Pacific Ocean.
Photo Credit: Matthew Millman
Idée de décoration pour une grande cuisine parallèle et encastrable méditerranéenne fermée avec un évier de ferme, un placard à porte affleurante, des portes de placard blanches, un plan de travail en calcaire, une crédence beige, une crédence en pierre calcaire, un sol en bois brun et îlot.
Idée de décoration pour une grande cuisine parallèle et encastrable méditerranéenne fermée avec un évier de ferme, un placard à porte affleurante, des portes de placard blanches, un plan de travail en calcaire, une crédence beige, une crédence en pierre calcaire, un sol en bois brun et îlot.
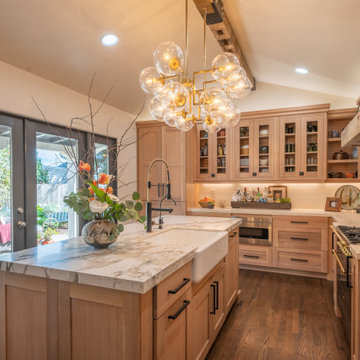
California early Adobe, opened up and contemporized. Full of light and easy neutral tones and natural surfaces. Indoor, Outdoor living created and enjoyed by family.
Idées déco de cuisines avec un plan de travail en calcaire et une crédence beige
6