Idées déco de cuisines avec un plan de travail en calcaire et une crédence en céramique
Trier par :
Budget
Trier par:Populaires du jour
101 - 120 sur 731 photos
1 sur 3
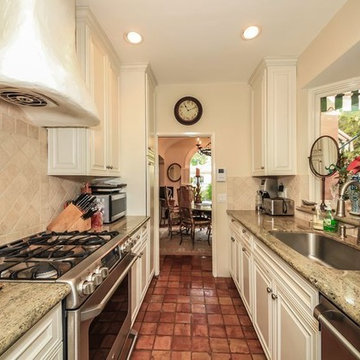
Bungalow kitchen designed by Laura Lee Interiors.
Cette photo montre une cuisine chic en U fermée et de taille moyenne avec un évier encastré, un placard avec porte à panneau surélevé, des portes de placard blanches, un plan de travail en calcaire, une crédence beige, une crédence en céramique, un électroménager en acier inoxydable, tomettes au sol, aucun îlot et un sol marron.
Cette photo montre une cuisine chic en U fermée et de taille moyenne avec un évier encastré, un placard avec porte à panneau surélevé, des portes de placard blanches, un plan de travail en calcaire, une crédence beige, une crédence en céramique, un électroménager en acier inoxydable, tomettes au sol, aucun îlot et un sol marron.
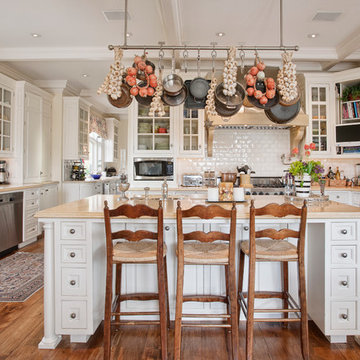
Photo by kee-sites
Inspiration pour une grande cuisine américaine traditionnelle en U avec un évier de ferme, un placard à porte affleurante, des portes de placard blanches, un plan de travail en calcaire, une crédence blanche, une crédence en céramique, un sol en bois brun, îlot et un électroménager en acier inoxydable.
Inspiration pour une grande cuisine américaine traditionnelle en U avec un évier de ferme, un placard à porte affleurante, des portes de placard blanches, un plan de travail en calcaire, une crédence blanche, une crédence en céramique, un sol en bois brun, îlot et un électroménager en acier inoxydable.
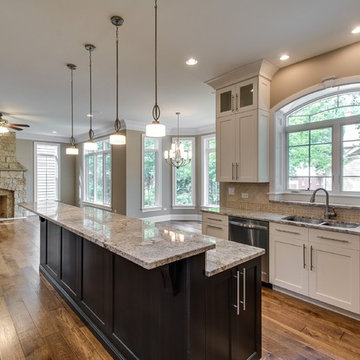
Rift Oak Island in a charcoal stain. White Dove Painted Cabinetry. Double stacked to a 10' ceiling height. An stunning kitchen for the budget conscience.
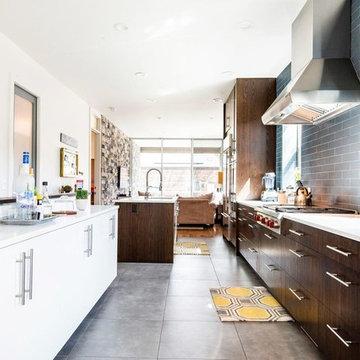
Dark Wood cabinets against the stainless steel appliances look really good and rustic. Besides that, the entire kitchen feels cozy with the color pattern.
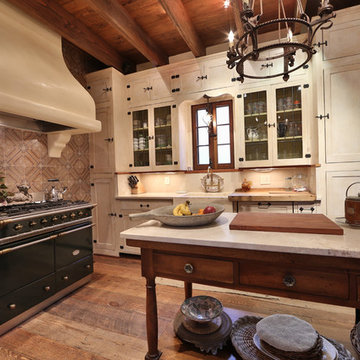
Inspiration pour une cuisine ouverte linéaire chalet de taille moyenne avec un sol en bois brun, un sol marron, un évier de ferme, un placard à porte shaker, des portes de placard blanches, îlot, un plan de travail en calcaire, une crédence multicolore et une crédence en céramique.
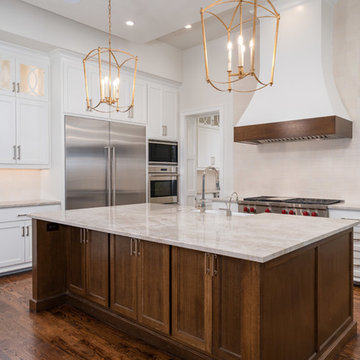
Idée de décoration pour une cuisine américaine tradition en U de taille moyenne avec un évier de ferme, un placard avec porte à panneau encastré, des portes de placard blanches, un plan de travail en calcaire, une crédence beige, une crédence en céramique, un électroménager en acier inoxydable, parquet foncé, îlot, un sol marron et un plan de travail gris.
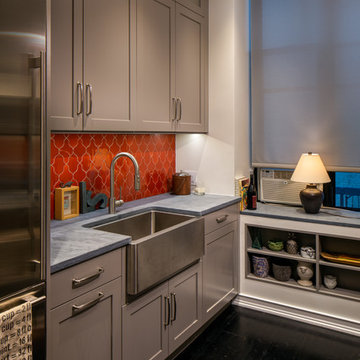
Pay attention to the wall decorated in red. It acts here as an accent thing that highlights both the wall mounted cabinets and the low row of kitchen furniture pieces including a farmhouse sink and a few countertops.
The dominant colors in the kitchen interior design are beige and white. The colors create a warm and cozy atmosphere inside the room. Soft light from the table lamp makes the interior welcoming.
With the best Grandeur Hills Group designers, make your home interior design better than this one in the photo. We know the shortest way to beauty and comfort!
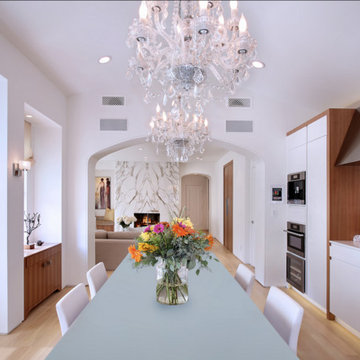
Cette image montre une petite cuisine américaine minimaliste en L avec un placard à porte plane, des portes de placard blanches, un plan de travail en calcaire, une crédence en céramique, un électroménager en acier inoxydable, parquet clair et aucun îlot.
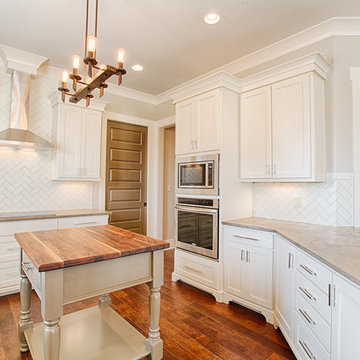
Counters: Lagarato Azul Honed limestone
Réalisation d'une cuisine tradition de taille moyenne avec des portes de placard blanches, un plan de travail en calcaire, une crédence blanche, une crédence en céramique, un électroménager en acier inoxydable et îlot.
Réalisation d'une cuisine tradition de taille moyenne avec des portes de placard blanches, un plan de travail en calcaire, une crédence blanche, une crédence en céramique, un électroménager en acier inoxydable et îlot.
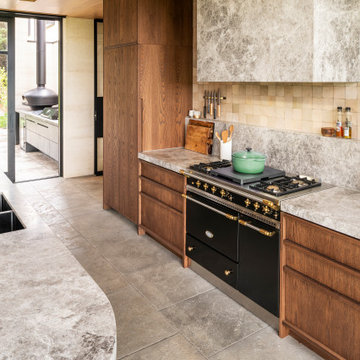
A contemporary holiday home located on Victoria's Mornington Peninsula featuring rammed earth walls, timber lined ceilings and flagstone floors. This home incorporates strong, natural elements and the joinery throughout features custom, stained oak timber cabinetry and natural limestone benchtops. With a nod to the mid century modern era and a balance of natural, warm elements this home displays a uniquely Australian design style. This home is a cocoon like sanctuary for rejuvenation and relaxation with all the modern conveniences one could wish for thoughtfully integrated.
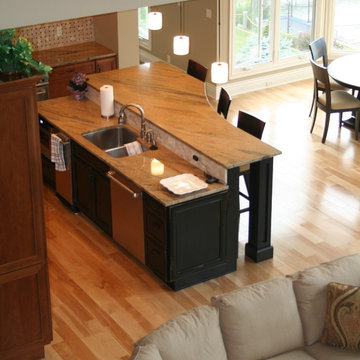
Designed by Gallery Interiors/Rockford Kitchen Design, Rockford, MI
Cette photo montre une cuisine ouverte chic en L de taille moyenne avec un évier 2 bacs, un placard avec porte à panneau surélevé, des portes de placard noires, un plan de travail en calcaire, une crédence beige, une crédence en céramique, un électroménager en acier inoxydable, parquet clair et îlot.
Cette photo montre une cuisine ouverte chic en L de taille moyenne avec un évier 2 bacs, un placard avec porte à panneau surélevé, des portes de placard noires, un plan de travail en calcaire, une crédence beige, une crédence en céramique, un électroménager en acier inoxydable, parquet clair et îlot.
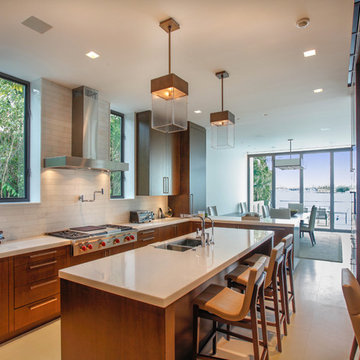
Simple bar stools pull up to an island topped with limestone for casual dining.
Aménagement d'une grande cuisine américaine encastrable moderne en bois brun avec un placard à porte plane, un plan de travail en calcaire, une crédence blanche, une crédence en céramique, îlot et un sol beige.
Aménagement d'une grande cuisine américaine encastrable moderne en bois brun avec un placard à porte plane, un plan de travail en calcaire, une crédence blanche, une crédence en céramique, îlot et un sol beige.
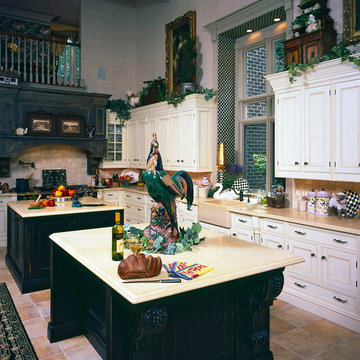
This two island kitchen brings an elegant whimsy to a French Country Estate style. The hand painted custom hood over the La Cornue range creates a stunning elevation beneath the open hallway upstairs. Thick, detailed mouldings and corbels provide an abundance of "wow" in this stately kitchen.
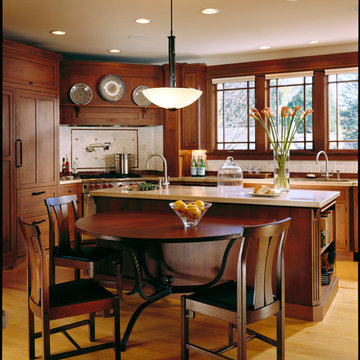
A remodel of a small home, we were excited that the owners wanted to stay true to the character of an Arts & Crafts style. An aesthetic movement in history, the Arts & Crafts approach to design is a timeless statement, making this our favorite aspect of the project. Mirrored in the execution of the kitchen design is the mindset of showcasing the craftsmanship of decorative design and the appreciation of simple lines and quality construction. This kitchen sings of an architectural vibe, yet does not take away from the welcoming nature of the layout.
Project specs: Wolf range and Sub Zero refrigerator, Limestone counter tops, Douglas fir floor, quarter sawn oak cabinets from Quality Custom Cabinetry, The table features a custom hand forged iron base, the embellishment is simple in this kitchen design, with well placed subtle detailing that match the style period.

Idée de décoration pour une grande cuisine américaine parallèle et encastrable chalet en bois brun avec un évier de ferme, un placard à porte shaker, un plan de travail en calcaire, une crédence beige, une crédence en céramique, parquet foncé et îlot.
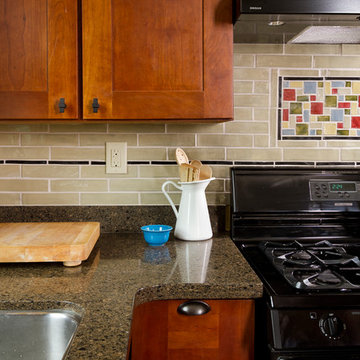
Seth Hannula
Cette image montre une cuisine craftsman en bois foncé avec un évier encastré, un placard à porte shaker, un plan de travail en calcaire, une crédence en céramique et un électroménager noir.
Cette image montre une cuisine craftsman en bois foncé avec un évier encastré, un placard à porte shaker, un plan de travail en calcaire, une crédence en céramique et un électroménager noir.
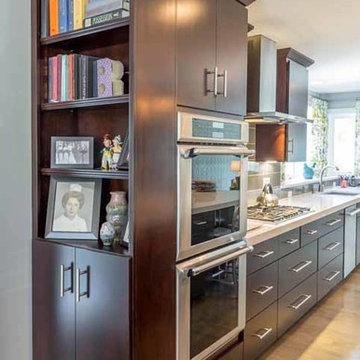
This family of 5 was quickly out-growing their 1,220sf ranch home on a beautiful corner lot. Rather than adding a 2nd floor, the decision was made to extend the existing ranch plan into the back yard, adding a new 2-car garage below the new space - for a new total of 2,520sf. With a previous addition of a 1-car garage and a small kitchen removed, a large addition was added for Master Bedroom Suite, a 4th bedroom, hall bath, and a completely remodeled living, dining and new Kitchen, open to large new Family Room. The new lower level includes the new Garage and Mudroom. The existing fireplace and chimney remain - with beautifully exposed brick. The homeowners love contemporary design, and finished the home with a gorgeous mix of color, pattern and materials.
The project was completed in 2011. Unfortunately, 2 years later, they suffered a massive house fire. The house was then rebuilt again, using the same plans and finishes as the original build, adding only a secondary laundry closet on the main level.
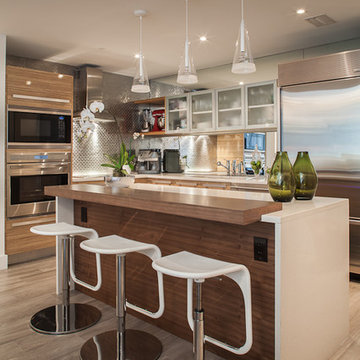
Tatiana Moreira
StyleHaus Design
Photo by: Emilio Collavino
Réalisation d'une cuisine américaine minimaliste en L et bois brun de taille moyenne avec un plan de travail en calcaire, une crédence grise, une crédence en céramique, un électroménager en acier inoxydable, un sol en carrelage de céramique et îlot.
Réalisation d'une cuisine américaine minimaliste en L et bois brun de taille moyenne avec un plan de travail en calcaire, une crédence grise, une crédence en céramique, un électroménager en acier inoxydable, un sol en carrelage de céramique et îlot.
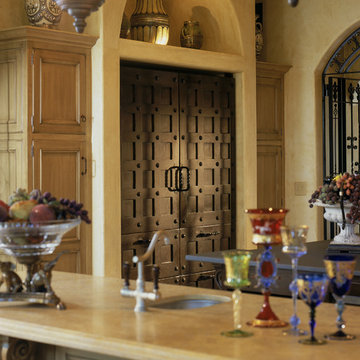
Morris County, NJ - Mediterranean - Kitchen Designed by Bart Lidsky of The Hammer and Nail, Inc.
Photography by Peter Rymwid
http://thehammerandnail.com/
#BartLidsky #HNdesigns #KitchenDesign
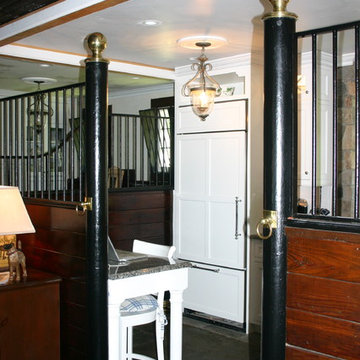
1924 Carriage House horse stable transformed into a Award winning up to date kitchen will conserving the period of the house.
Cette image montre une grande cuisine traditionnelle en U fermée avec un sol en carrelage de céramique, un évier 2 bacs, un placard à porte shaker, des portes de placard blanches, un plan de travail en calcaire, une crédence blanche, une crédence en céramique, un électroménager en acier inoxydable, îlot et un sol gris.
Cette image montre une grande cuisine traditionnelle en U fermée avec un sol en carrelage de céramique, un évier 2 bacs, un placard à porte shaker, des portes de placard blanches, un plan de travail en calcaire, une crédence blanche, une crédence en céramique, un électroménager en acier inoxydable, îlot et un sol gris.
Idées déco de cuisines avec un plan de travail en calcaire et une crédence en céramique
6