Idées déco de cuisines avec un plan de travail en calcaire et une crédence en céramique
Trier par :
Budget
Trier par:Populaires du jour
141 - 160 sur 731 photos
1 sur 3
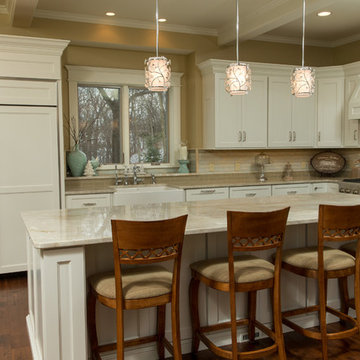
Unposed Photography
Idées déco pour une grande cuisine américaine contemporaine en L avec un évier de ferme, un placard à porte shaker, des portes de placard blanches, un plan de travail en calcaire, une crédence beige, une crédence en céramique, un électroménager blanc, un sol en bois brun, îlot et un sol marron.
Idées déco pour une grande cuisine américaine contemporaine en L avec un évier de ferme, un placard à porte shaker, des portes de placard blanches, un plan de travail en calcaire, une crédence beige, une crédence en céramique, un électroménager blanc, un sol en bois brun, îlot et un sol marron.
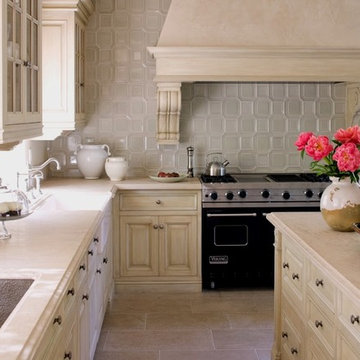
Beautiful mix of classic and modern elements, featuring Studio Moderne Tile from Walker Zanger
For more information on the Studio Moderne collection, please visit http://walkerzanger.com/collections/products.php?view=mat&mat=Studio+Moderne&coll=Studio+Moderne
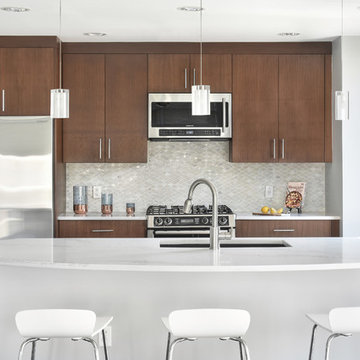
Melodie Hayes Photography
We completely updated this two-bedroom condo in Midtown Atlanta from outdated to current. We replaced the flooring, cabinetry, countertops, window treatments, and accessories all to exhibit a fresh, modern design while also adding in an innovative showpiece of grey metallic tile in the living room and master bath.
This home showcases mostly cool greys but is given warmth through the add touches of burnt orange, navy, brass, and brown.
Home located in Midtown Atlanta. Designed by interior design firm, VRA Interiors, who serve the entire Atlanta metropolitan area including Buckhead, Dunwoody, Sandy Springs, Cobb County, and North Fulton County.
For more about VRA Interior Design, click here: https://www.vrainteriors.com/
To learn more about this project, click here: https://www.vrainteriors.com/portfolio/midtown-atlanta-luxe-condo/
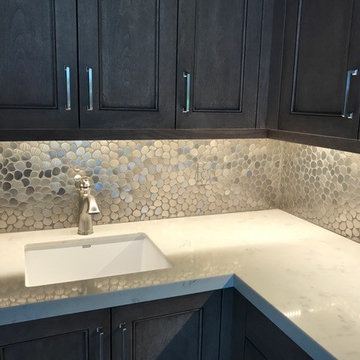
Outlets are faux painted and hidden
Inspiration pour une petite cuisine méditerranéenne en bois foncé avec un évier encastré, un placard avec porte à panneau encastré, un plan de travail en calcaire, une crédence multicolore, une crédence en céramique, un électroménager noir, un sol en carrelage de porcelaine, îlot et un sol blanc.
Inspiration pour une petite cuisine méditerranéenne en bois foncé avec un évier encastré, un placard avec porte à panneau encastré, un plan de travail en calcaire, une crédence multicolore, une crédence en céramique, un électroménager noir, un sol en carrelage de porcelaine, îlot et un sol blanc.
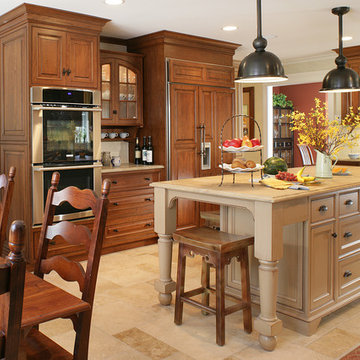
The location of the table overlooking the large back yard and pool brings the beautiful gardens into the kitchen. There is enough room for 10 to sit at the table. The heaviness of the wall oven and refrigerator is lightened with seeded glass doors on a freestanding wall cabinet with arched doors lighted inside. The space is great for entertaining large groups. Everyone can enjoy great food and fun conversation. Peter Rymwid
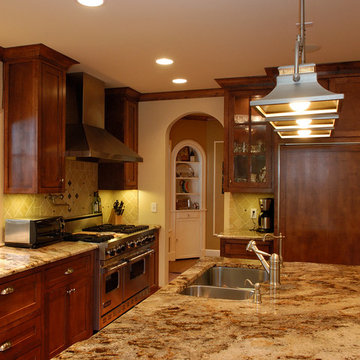
Idée de décoration pour une cuisine américaine tradition en U et bois brun de taille moyenne avec un évier 2 bacs, un placard avec porte à panneau encastré, un plan de travail en calcaire, une crédence beige, une crédence en céramique, un électroménager en acier inoxydable et îlot.
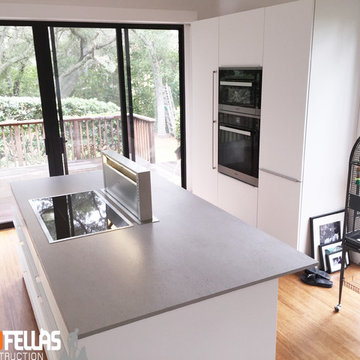
Cette photo montre une cuisine américaine rétro en L de taille moyenne avec un évier intégré, un placard à porte plane, des portes de placard blanches, un plan de travail en calcaire, une crédence noire, une crédence en céramique, un électroménager en acier inoxydable, parquet clair et une péninsule.
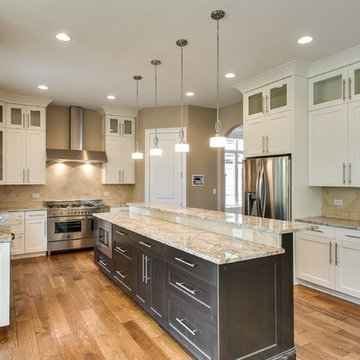
Rift Oak Island in a charcoal stain. White Dove Painted Cabinetry. Double stacked to a 10' ceiling height. An stunning kitchen for the budget conscience.
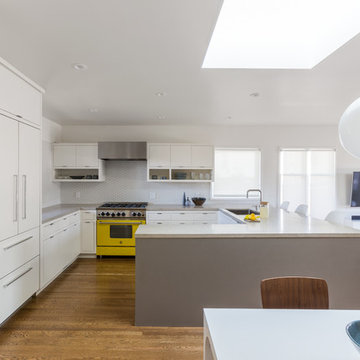
Every inch of the inside and outside living areas are re-conceived in this full house and guest-house renovation in Berkeley. In the main house the entire floor plan is flipped to re-orient public and private areas, with the formerly small, chopped up spaces opened and integrated with their surroundings. The studio, previously a deteriorating garage, is transformed into a clean and cozy space with an outdoor area of its own. A palette of screen walls, Corten steel, stucco and concrete connect the materiality and forms of the two spaces. What was a drab, dysfunctional bungalow is now an inspiring and livable home for a young family. Photo by David Duncan Livingston.
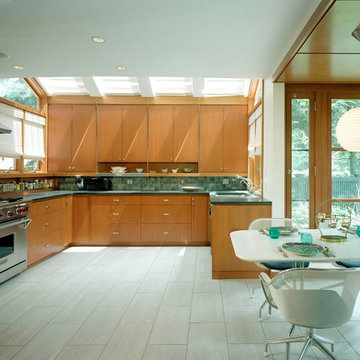
A modern kitchen addition brings new life to a 1920’s shingled home in Cambridge. The kitchen dining nook extends into the garden and brings Nature and light into this urban setting.
Photos: Thomas Lingner
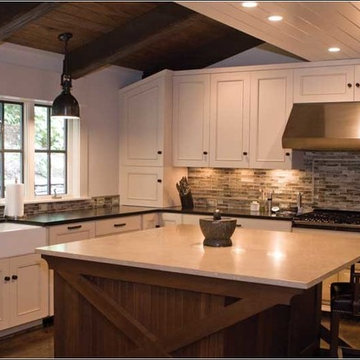
A newly renovated kitchen with white cabinets, classic fixtures and beautiful wood accents situated in the mountains of Blowing Rock, NC.
Photo credit: Torrey Ferrel
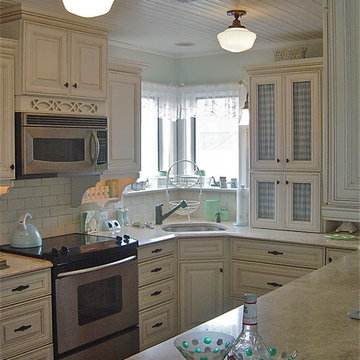
Cette photo montre une cuisine nature en U fermée et de taille moyenne avec un évier posé, un placard avec porte à panneau surélevé, des portes de placard beiges, un plan de travail en calcaire, une crédence beige, une crédence en céramique et un électroménager en acier inoxydable.
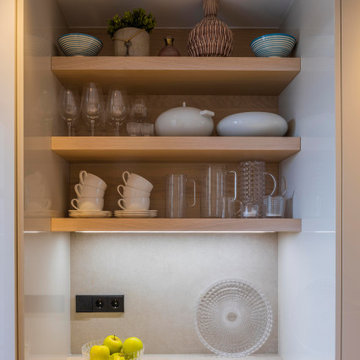
Exemple d'une cuisine linéaire, encastrable et grise et blanche méditerranéenne fermée et de taille moyenne avec un évier encastré, un placard à porte plane, des portes de placard grises, un plan de travail en calcaire, une crédence grise, une crédence en céramique, un sol en bois brun, aucun îlot, un sol marron et un plan de travail gris.
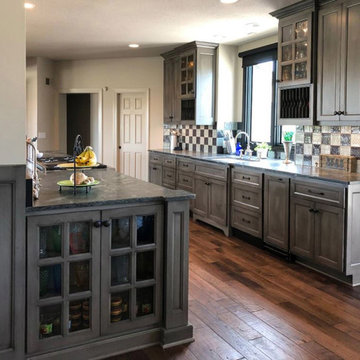
Réalisation d'une grande cuisine américaine parallèle champêtre avec un évier encastré, un placard avec porte à panneau encastré, des portes de placard grises, un plan de travail en calcaire, une crédence multicolore, une crédence en céramique, un électroménager en acier inoxydable, parquet foncé, aucun îlot, un sol marron et un plan de travail gris.
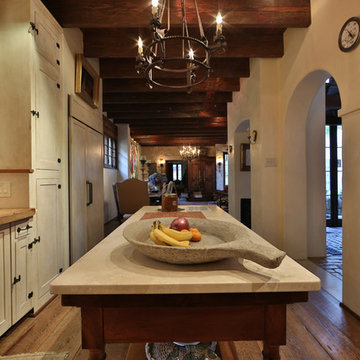
Inspiration pour une cuisine linéaire chalet de taille moyenne avec un évier de ferme, un placard à porte shaker, des portes de placard blanches, un sol en bois brun, îlot, un sol marron, un plan de travail en calcaire, une crédence multicolore, une crédence en céramique et un électroménager blanc.
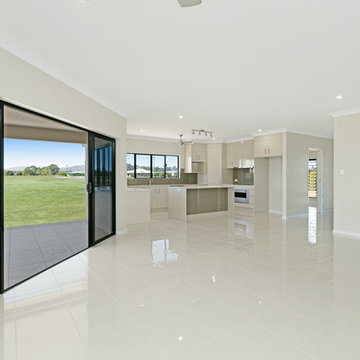
J Create
Cette image montre une cuisine américaine minimaliste en L de taille moyenne avec un évier 2 bacs, des portes de placard beiges, un plan de travail en calcaire, une crédence marron, une crédence en céramique, un électroménager en acier inoxydable, un sol en carrelage de céramique et îlot.
Cette image montre une cuisine américaine minimaliste en L de taille moyenne avec un évier 2 bacs, des portes de placard beiges, un plan de travail en calcaire, une crédence marron, une crédence en céramique, un électroménager en acier inoxydable, un sol en carrelage de céramique et îlot.
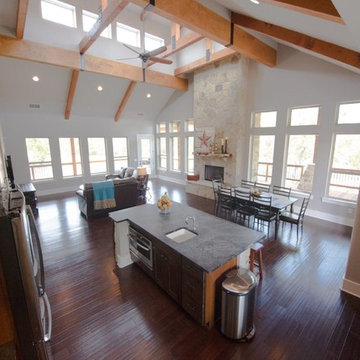
Réalisation d'une cuisine ouverte champêtre en L et bois brun de taille moyenne avec un évier de ferme, un placard avec porte à panneau encastré, un plan de travail en calcaire, une crédence beige, une crédence en céramique, un électroménager en acier inoxydable, parquet foncé et îlot.
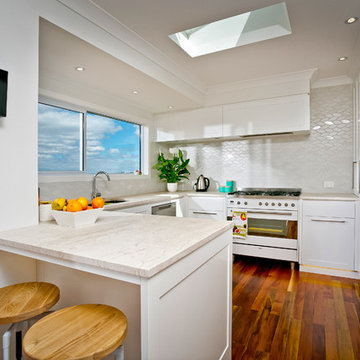
A kitchen with a view! This is a traditional kitchen with a modern twist. With the mix of a paneled and plain doorstyle, handles and handle-less, the kitchen had a nod to its period style with clean modern lines.
Nestled into the rear of the open plan living area, the kitchen is part of the main living while still having a divide to keep the workings out of sight. The kitchen uses subtle tonal changes and texture in the tiles to add layers without over complicating the space.
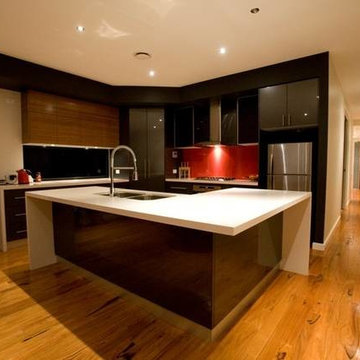
Dawes Design & Drafting Group
Réalisation d'une petite arrière-cuisine minimaliste en L avec un placard à porte plane, des portes de placard noires, un plan de travail en calcaire, une crédence rouge, une crédence en céramique et îlot.
Réalisation d'une petite arrière-cuisine minimaliste en L avec un placard à porte plane, des portes de placard noires, un plan de travail en calcaire, une crédence rouge, une crédence en céramique et îlot.
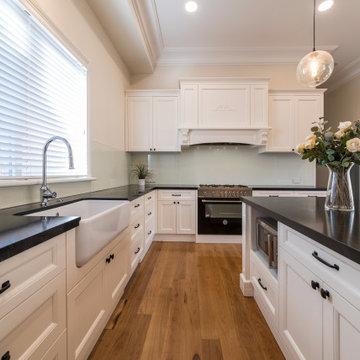
Inspiration pour une très grande cuisine américaine design en L avec un évier de ferme, un placard à porte affleurante, des portes de placard blanches, un plan de travail en calcaire, une crédence beige, une crédence en céramique, un électroménager en acier inoxydable, un sol en bois brun, îlot, un sol marron et plan de travail noir.
Idées déco de cuisines avec un plan de travail en calcaire et une crédence en céramique
8