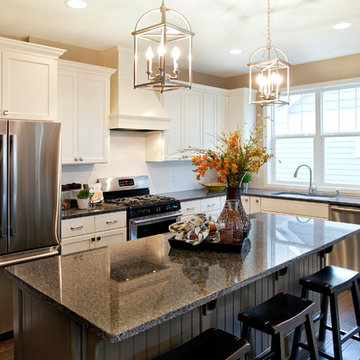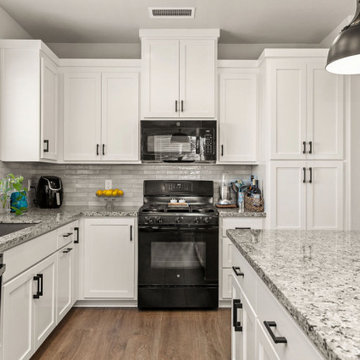Idées déco de cuisines avec un plan de travail en granite et îlot
Trier par :
Budget
Trier par:Populaires du jour
61 - 80 sur 251 295 photos
1 sur 3

John Buchan Homes
Idées déco pour une grande cuisine américaine classique en L et bois brun avec un évier encastré, un placard avec porte à panneau surélevé, un plan de travail en granite, une crédence blanche, une crédence en céramique, un électroménager en acier inoxydable, un sol en bois brun, îlot, un sol marron et un plan de travail beige.
Idées déco pour une grande cuisine américaine classique en L et bois brun avec un évier encastré, un placard avec porte à panneau surélevé, un plan de travail en granite, une crédence blanche, une crédence en céramique, un électroménager en acier inoxydable, un sol en bois brun, îlot, un sol marron et un plan de travail beige.

Réalisation d'une grande cuisine encastrable tradition avec un placard avec porte à panneau surélevé, des portes de placard blanches, un plan de travail en granite, une crédence beige, une crédence en carrelage de pierre, un sol en bois brun, îlot et un sol marron.

Jon Miller Hedrich Blessing
Aménagement d'une grande cuisine ouverte parallèle contemporaine en bois brun avec un placard avec porte à panneau encastré, un évier 2 bacs, un plan de travail en granite, une crédence verte, un électroménager en acier inoxydable, un sol en bois brun, îlot et une crédence en terre cuite.
Aménagement d'une grande cuisine ouverte parallèle contemporaine en bois brun avec un placard avec porte à panneau encastré, un évier 2 bacs, un plan de travail en granite, une crédence verte, un électroménager en acier inoxydable, un sol en bois brun, îlot et une crédence en terre cuite.

Jeff Herr
Idées déco pour une cuisine américaine parallèle classique de taille moyenne avec des portes de placard grises, un évier encastré, un plan de travail en granite, une crédence blanche, une crédence en carrelage métro, un électroménager en acier inoxydable, un sol en bois brun, îlot et machine à laver.
Idées déco pour une cuisine américaine parallèle classique de taille moyenne avec des portes de placard grises, un évier encastré, un plan de travail en granite, une crédence blanche, une crédence en carrelage métro, un électroménager en acier inoxydable, un sol en bois brun, îlot et machine à laver.

Circular kitchen with teardrop shape island positioned under the round skylight. A glass tile backsplash wraps up the wall behind the cooktop.
Hal Lum

The best gatherings seem to end up in the kitchen. Coordinating cocktail and coffee bars allow guests to feel at home, and the spacious layout allows for multiple chefs. The charmingly distressed cabinets and mismatched chairs ensure a relaxing time will be had by all. Floor: 6-3/4” wide-plank Vintage French Oak | Rustic Character | Victorian Collection | Tuscany edge | medium distressed | color Stone Grey | Satin Hardwax Oil For more information please email us at: sales@signaturehardwoods.com

We created a timeless kitchen design for a new construction model. Working within the kitchen footprint we were able to create a functional work space for a kitchen that wasn't gourmet size. This model has a hint of farmhouse feel, and we wanted to blend a timeless design into the light and airy feel of the house. We moved the microwave into the island, allowing us to have a hood placed above the range. We also turned the studs behind the fridge to allow for the fridge to tuck back into the cabinetry and allow better traffic flow.
Photos by Homes by Tradition LLC

Rustic kitchen cabinets with green Viking appliances. Cabinets were built by Fedewa Custom Works. Warm, sunset colors make this kitchen very inviting. Steamboat Springs, Colorado. The cabinets are knotty alder wood, with a stain and glaze we developed here in our shop.

The custom kitchen is truly the heart of this renovation and the ideal spot for entertaining. The floor-to-ceiling shaker-style custom cabinets with modern bronze hardware, are finished in Sherwin Williams Pewter Green, a trendy but timeless color choice that perfectly complement the oversized kitchen island and countertops topped with sleek black leathered granite. The large, new island is the centerpiece of this designer kitchen and serves as a multifunctional hub. Anchoring the space is an eye-catching focal wall showcasing a stylish white plaster vent hood positioned above a Wolf Induction Cooktop with a stunning Calcutta Classic marble backsplash with ledge.

Open plan kitchen with an island
Idée de décoration pour une cuisine américaine parallèle et encastrable minimaliste avec un placard à porte plane, des portes de placard marrons, un plan de travail en granite, îlot, un sol marron, un plan de travail gris, un évier encastré, fenêtre et un sol en bois brun.
Idée de décoration pour une cuisine américaine parallèle et encastrable minimaliste avec un placard à porte plane, des portes de placard marrons, un plan de travail en granite, îlot, un sol marron, un plan de travail gris, un évier encastré, fenêtre et un sol en bois brun.

Ipotesi di progetto cucina con isola in finiture pregiate, isola finitura cannettato, come da mood board e armadi con ante rientranti
Idée de décoration pour une grande cuisine ouverte parallèle minimaliste en bois foncé avec un évier encastré, un placard à porte plane, un plan de travail en granite, une crédence grise, une crédence en marbre, un électroménager en acier inoxydable, sol en béton ciré, îlot, un sol gris, un plan de travail gris et poutres apparentes.
Idée de décoration pour une grande cuisine ouverte parallèle minimaliste en bois foncé avec un évier encastré, un placard à porte plane, un plan de travail en granite, une crédence grise, une crédence en marbre, un électroménager en acier inoxydable, sol en béton ciré, îlot, un sol gris, un plan de travail gris et poutres apparentes.

Kitchen area, clean, minimal and high end
Exemple d'une grande cuisine américaine tendance en U avec un évier de ferme, un placard à porte shaker, des portes de placard grises, un plan de travail en granite, une crédence blanche, une crédence en granite, un électroménager en acier inoxydable, un sol en carrelage de porcelaine, îlot, un sol gris, un plan de travail blanc et un plafond à caissons.
Exemple d'une grande cuisine américaine tendance en U avec un évier de ferme, un placard à porte shaker, des portes de placard grises, un plan de travail en granite, une crédence blanche, une crédence en granite, un électroménager en acier inoxydable, un sol en carrelage de porcelaine, îlot, un sol gris, un plan de travail blanc et un plafond à caissons.

Inspiration pour une cuisine américaine parallèle traditionnelle de taille moyenne avec un évier de ferme, un placard à porte shaker, des portes de placards vertess, un plan de travail en granite, une crédence blanche, une crédence en céramique, un électroménager blanc, un sol en vinyl, îlot, un sol marron et un plan de travail blanc.

Cette image montre une grande cuisine américaine en U avec un placard à porte vitrée, des portes de placard blanches, un plan de travail en granite, une crédence bleue, une crédence en céramique, un électroménager en acier inoxydable, parquet clair, îlot, un sol marron, un plan de travail beige et un plafond voûté.

Réalisation d'une cuisine ouverte craftsman en L de taille moyenne avec un évier 1 bac, un placard à porte shaker, des portes de placard blanches, un plan de travail en granite, une crédence grise, un électroménager noir, parquet foncé, îlot, un sol marron et un plan de travail multicolore.

Idée de décoration pour une cuisine linéaire design fermée et de taille moyenne avec un évier encastré, un placard à porte shaker, des portes de placards vertess, un plan de travail en granite, une crédence grise, une crédence en granite, un électroménager noir, un sol en calcaire, îlot, un sol beige et un plan de travail gris.

Granite countertops, wood floor, flat front cabinets (SW Iron Ore), marble and brass hexagonal tile backsplash. Galley butler's pantry includes a wet bar.

Deep tones of gently weathered grey and brown. A modern look that still respects the timelessness of natural wood.
Idée de décoration pour une cuisine américaine parallèle vintage de taille moyenne avec un évier 1 bac, un placard à porte affleurante, des portes de placard grises, un plan de travail en granite, une crédence blanche, une crédence en céramique, un électroménager en acier inoxydable, un sol en vinyl, îlot, un sol marron et un plan de travail blanc.
Idée de décoration pour une cuisine américaine parallèle vintage de taille moyenne avec un évier 1 bac, un placard à porte affleurante, des portes de placard grises, un plan de travail en granite, une crédence blanche, une crédence en céramique, un électroménager en acier inoxydable, un sol en vinyl, îlot, un sol marron et un plan de travail blanc.

Cette photo montre une cuisine américaine en L de taille moyenne avec un évier 1 bac, un placard à porte plane, des portes de placard blanches, un plan de travail en granite, une crédence blanche, une crédence en carrelage métro, un électroménager blanc, un sol en bois brun, îlot, un sol marron et un plan de travail blanc.

Aménagement d'une très grande cuisine ouverte parallèle et grise et blanche moderne avec un évier encastré, un placard à porte plane, des portes de placard blanches, un électroménager noir, îlot, un sol beige, un plan de travail gris, un plafond voûté, un plan de travail en granite, une crédence grise, une crédence en granite et un sol en vinyl.
Idées déco de cuisines avec un plan de travail en granite et îlot
4