Idées déco de cuisines avec un plan de travail en granite et îlot
Trier par :
Budget
Trier par:Populaires du jour
161 - 180 sur 251 290 photos
1 sur 3

As innkeepers, Lois and Evan Evans know all about hospitality. So after buying a 1955 Cape Cod cottage whose interiors hadn’t been updated since the 1970s, they set out on a whole-house renovation, a major focus of which was the kitchen.
The goal of this renovation was to create a space that would be efficient and inviting for entertaining, as well as compatible with the home’s beach-cottage style.
Cape Associates removed the wall separating the kitchen from the dining room to create an open, airy layout. The ceilings were raised and clad in shiplap siding and highlighted with new pine beams, reflective of the cottage style of the home. New windows add a vintage look.
The designer used a whitewashed palette and traditional cabinetry to push a casual and beachy vibe, while granite countertops add a touch of elegance.
The layout was rearranged to include an island that’s roomy enough for casual meals and for guests to hang around when the owners are prepping party meals.
Placing the main sink and dishwasher in the island instead of the usual under-the-window spot was a decision made by Lois early in the planning stages. “If we have guests over, I can face everyone when I’m rinsing vegetables or washing dishes,” she says. “Otherwise, my back would be turned.”
The old avocado-hued linoleum flooring had an unexpected bonus: preserving the original oak floors, which were refinished.
The new layout includes room for the homeowners’ hutch from their previous residence, as well as an old pot-bellied stove, a family heirloom. A glass-front cabinet allows the homeowners to show off colorful dishes. Bringing the cabinet down to counter level adds more storage. Stacking the microwave, oven and warming drawer adds efficiency.

IKEA Kitchen Remodel with Walnut Studiolo Leather Drawer Pulls.
Photo credit: Erin Berzel Photography
Cette photo montre une cuisine ouverte parallèle tendance de taille moyenne avec un évier encastré, un placard à porte shaker, des portes de placard blanches, un plan de travail en granite, une crédence blanche, un électroménager blanc, parquet en bambou, îlot, un sol beige et un plan de travail gris.
Cette photo montre une cuisine ouverte parallèle tendance de taille moyenne avec un évier encastré, un placard à porte shaker, des portes de placard blanches, un plan de travail en granite, une crédence blanche, un électroménager blanc, parquet en bambou, îlot, un sol beige et un plan de travail gris.
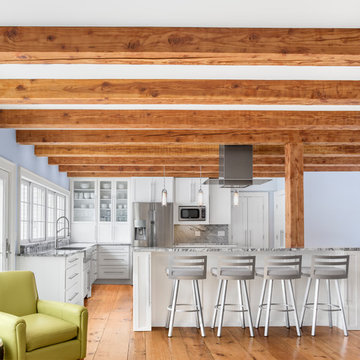
Agility Contracting
“Farm Kitchen”, North Yarmouth
Exemple d'une cuisine ouverte nature en L avec un évier de ferme, des portes de placard blanches, un plan de travail en granite, une crédence grise, une crédence en dalle de pierre, un électroménager en acier inoxydable, un sol en bois brun, îlot, un plan de travail gris, un placard à porte vitrée et fenêtre au-dessus de l'évier.
Exemple d'une cuisine ouverte nature en L avec un évier de ferme, des portes de placard blanches, un plan de travail en granite, une crédence grise, une crédence en dalle de pierre, un électroménager en acier inoxydable, un sol en bois brun, îlot, un plan de travail gris, un placard à porte vitrée et fenêtre au-dessus de l'évier.

Teryn Rae Photography
Pinehurst Homes
Idée de décoration pour une très grande cuisine ouverte linéaire chalet en bois brun avec un évier 1 bac, un placard avec porte à panneau encastré, un plan de travail en granite, une crédence beige, une crédence en carrelage métro, un électroménager en acier inoxydable, parquet clair, îlot, un sol marron et un plan de travail marron.
Idée de décoration pour une très grande cuisine ouverte linéaire chalet en bois brun avec un évier 1 bac, un placard avec porte à panneau encastré, un plan de travail en granite, une crédence beige, une crédence en carrelage métro, un électroménager en acier inoxydable, parquet clair, îlot, un sol marron et un plan de travail marron.
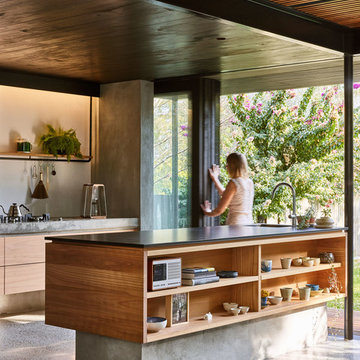
Inspiration pour une petite cuisine parallèle design en bois clair avec un évier encastré, un placard à porte plane, un plan de travail en granite, sol en béton ciré, îlot, un sol gris et plan de travail noir.

Idée de décoration pour une cuisine tradition en U de taille moyenne et fermée avec des portes de placard blanches, un plan de travail en granite, une crédence grise, un électroménager en acier inoxydable, un sol en bois brun, îlot, un évier encastré, un placard à porte shaker, une crédence en carrelage métro, un plan de travail gris, un sol marron et fenêtre au-dessus de l'évier.
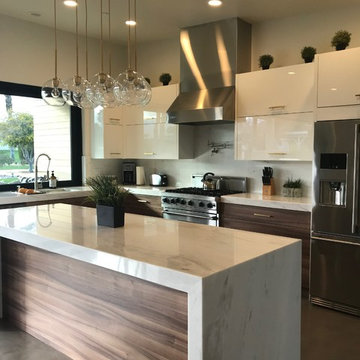
Modern Kitchen. upper cabinets completed in Luxe Blanco, lower cabinets in Cleaf Carmelo Mist
Floating Shelves in Cleaf Carmelo Mist
Idée de décoration pour une cuisine américaine minimaliste avec un placard à porte plane, un plan de travail en granite, un électroménager en acier inoxydable, sol en béton ciré et îlot.
Idée de décoration pour une cuisine américaine minimaliste avec un placard à porte plane, un plan de travail en granite, un électroménager en acier inoxydable, sol en béton ciré et îlot.
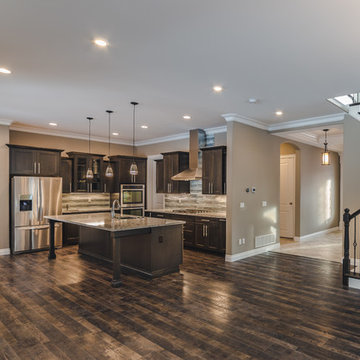
Idées déco pour une cuisine ouverte classique en L et bois foncé de taille moyenne avec un évier encastré, un placard avec porte à panneau encastré, un plan de travail en granite, une crédence multicolore, un électroménager en acier inoxydable, parquet foncé, îlot, un sol marron et un plan de travail marron.
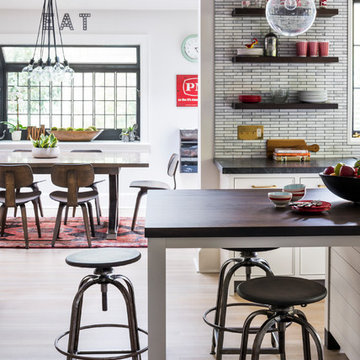
INTERNATIONAL AWARD WINNER. 2018 NKBA Design Competition Best Overall Kitchen. 2018 TIDA International USA Kitchen of the Year. 2018 Best Traditional Kitchen - Westchester Home Magazine design awards. The designer's own kitchen was gutted and renovated in 2017, with a focus on classic materials and thoughtful storage. The 1920s craftsman home has been in the family since 1940, and every effort was made to keep finishes and details true to the original construction. For sources, please see the website at www.studiodearborn.com. Photography, Adam Kane Macchia
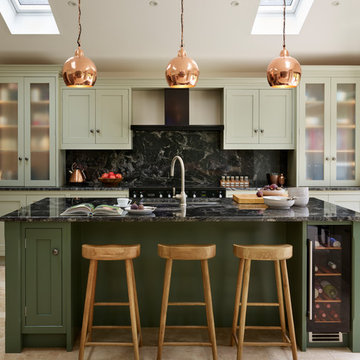
The breakfast bar on the kitchen island creates a relaxed seating area, ideal for Rose to sit at and catch up on homework whilst Joanne prepares the family dinner.

Photography by Ryan Theede
Réalisation d'une grande cuisine ouverte chalet en L avec un évier de ferme, des portes de placard blanches, un plan de travail en granite, une crédence beige, un électroménager en acier inoxydable, parquet foncé, îlot et un sol marron.
Réalisation d'une grande cuisine ouverte chalet en L avec un évier de ferme, des portes de placard blanches, un plan de travail en granite, une crédence beige, un électroménager en acier inoxydable, parquet foncé, îlot et un sol marron.
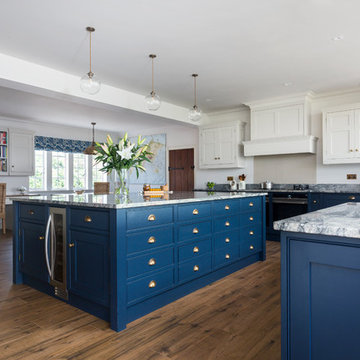
Richard Gadsby
Inspiration pour une cuisine ouverte traditionnelle avec un évier de ferme, un placard à porte affleurante, des portes de placard bleues, un plan de travail en granite, une crédence noire, une crédence en feuille de verre et îlot.
Inspiration pour une cuisine ouverte traditionnelle avec un évier de ferme, un placard à porte affleurante, des portes de placard bleues, un plan de travail en granite, une crédence noire, une crédence en feuille de verre et îlot.
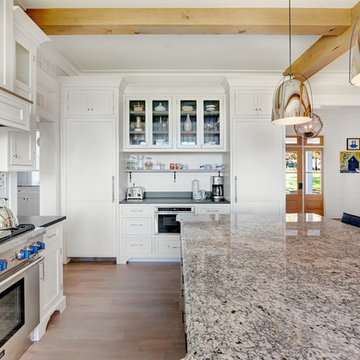
Inspiration pour une grande cuisine encastrable rustique en U avec un placard à porte shaker, des portes de placard blanches, une crédence en mosaïque, îlot, un sol marron, un sol en bois brun, un évier de ferme et un plan de travail en granite.

The Modern-Style Kitchen Includes Italian custom-made cabinetry, electrically operated, new custom-made pantries, granite backsplash, wood flooring and granite countertops. The kitchen island combined exotic quartzite and accent wood countertops. Appliances included: built-in refrigerator with custom hand painted glass panel, wolf appliances, and amazing Italian Terzani chandelier.
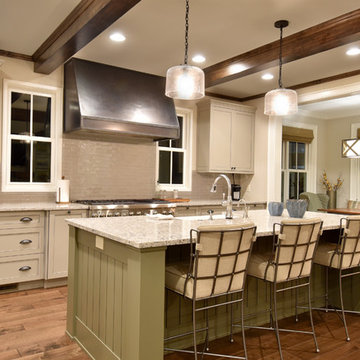
Cette photo montre une cuisine américaine craftsman avec un évier de ferme, un placard à porte shaker, des portes de placard beiges, un plan de travail en granite, une crédence beige, une crédence en carrelage métro, un électroménager en acier inoxydable, parquet foncé, îlot et un sol marron.
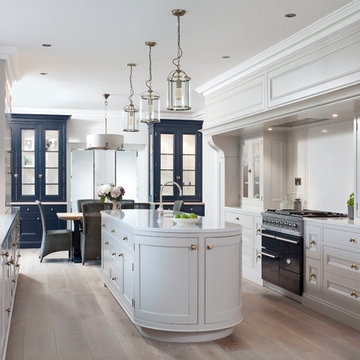
Idée de décoration pour une cuisine américaine parallèle tradition de taille moyenne avec un placard avec porte à panneau encastré, un plan de travail en granite, une crédence blanche, îlot, un sol beige, des portes de placard grises, un électroménager noir et parquet clair.

Inspiration pour une cuisine encastrable et parallèle traditionnelle fermée et de taille moyenne avec un évier de ferme, un plan de travail en granite, une crédence blanche, parquet foncé, îlot, un sol marron, un placard à porte shaker, des portes de placard grises et plafond verrière.
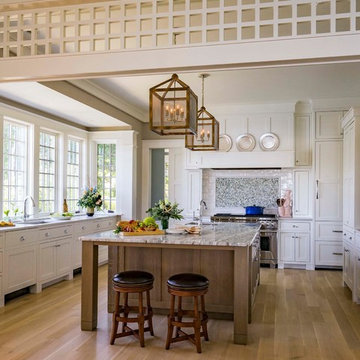
Eric Roth
Exemple d'une grande cuisine bord de mer en U fermée avec un évier 1 bac, des portes de placard blanches, un plan de travail en granite, un électroménager en acier inoxydable, îlot, un sol marron, un placard à porte shaker et un sol en bois brun.
Exemple d'une grande cuisine bord de mer en U fermée avec un évier 1 bac, des portes de placard blanches, un plan de travail en granite, un électroménager en acier inoxydable, îlot, un sol marron, un placard à porte shaker et un sol en bois brun.

This Orchard Lake kitchen remodel was part of a whole house renovation. The clients wanted a large, open kitchen with room for multiple cooks and a warm, inviting space for entertaining guests and family. A custom Grabill kitchen was designed with professional grade Wolf and Thermador appliances, an oversize island and large windows highlighting the spectacular view of the lake.
Kate Benjamin Photography

Aménagement d'une grande cuisine américaine campagne en L avec un évier de ferme, des portes de placard blanches, un plan de travail en granite, une crédence blanche, une crédence en céramique, un électroménager en acier inoxydable, un sol en bois brun, îlot, un sol marron et un placard à porte shaker.
Idées déco de cuisines avec un plan de travail en granite et îlot
9