Idées déco de cuisines avec un plan de travail en granite et parquet peint
Trier par :
Budget
Trier par:Populaires du jour
21 - 40 sur 596 photos
1 sur 3
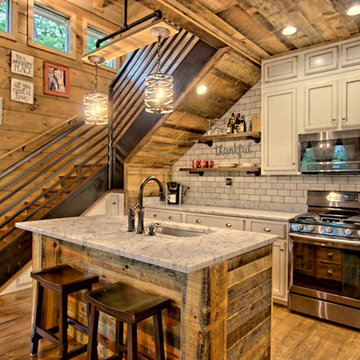
kurtis miller photography, kmpics.com
Small rustic kitchen that is big on design. Great use of small space.
Aménagement d'une petite cuisine ouverte montagne en bois vieilli avec un évier posé, un placard avec porte à panneau encastré, un plan de travail en granite, une crédence blanche, une crédence en carrelage de pierre, un électroménager en acier inoxydable, parquet peint, îlot et un sol marron.
Aménagement d'une petite cuisine ouverte montagne en bois vieilli avec un évier posé, un placard avec porte à panneau encastré, un plan de travail en granite, une crédence blanche, une crédence en carrelage de pierre, un électroménager en acier inoxydable, parquet peint, îlot et un sol marron.

To keep this kitchen expansion within budget the existing cabinets and Ubatuba granite were kept, but moved to one side of the kitchen. This left the west wall available to create a 9' long custom hutch. Stock, unfinished cabinets from Menard's were used and painted with the appearance of a dark stain, which balances the dark granite on the opposite wall. The butcher block top is from IKEA. The crown and headboard are from Menard's and stained to match the cabinets on the opposite wall.
Moving the cabinets left a shortage in the base cabinets. This was filled by the Details custom designed furniture-style cabinet seen through the steel island. Pull out drawers with exposed wire and burlap bins and vertical cookie sheet slots are hardworking additions to the kitchen.
Walls are a light spring green and the wood flooring is painted in a slightly deeper deck paint. The budget did not allow for all new matching flooring so new unfinished hardwoods were added in the addition and the entire kitchen floor was painted. It's a great fit for this 1947 Cape Cod family home.
The island was custom built with flexibility in mind. It can be rolled anywhere in the room and also offers an overhang counter for seating.
Appliances are all new. The black works very well with the dark granite countertops.
The client retained their dining table but an L-shaped bench with storage was build to maximize seating during their frequent entertaining.
The home did not previously have access to the backyard from the back of the house. The expansion included a new back door that leads to a large deck. Just beyond the fridge on the left, a laundry area was added, relocating it from the unfinished basement.
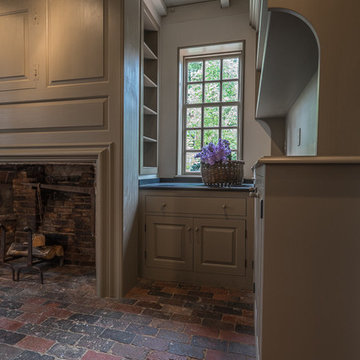
A nook adjacent to the open fireplace gracefully presents itself
Réalisation d'une cuisine parallèle tradition fermée et de taille moyenne avec un évier de ferme, des portes de placard grises, un plan de travail en granite, un électroménager en acier inoxydable, parquet peint, aucun îlot, un placard avec porte à panneau surélevé et une crédence beige.
Réalisation d'une cuisine parallèle tradition fermée et de taille moyenne avec un évier de ferme, des portes de placard grises, un plan de travail en granite, un électroménager en acier inoxydable, parquet peint, aucun îlot, un placard avec porte à panneau surélevé et une crédence beige.
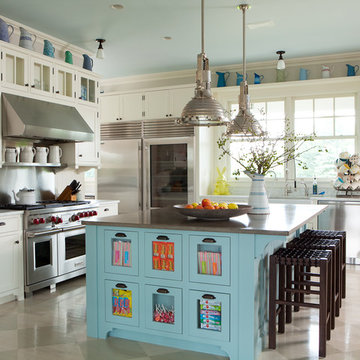
Roger Davies Photography
Idée de décoration pour une grande cuisine ouverte tradition avec un évier de ferme, un placard à porte shaker, un plan de travail en granite, un électroménager en acier inoxydable, îlot, des portes de placard bleues et parquet peint.
Idée de décoration pour une grande cuisine ouverte tradition avec un évier de ferme, un placard à porte shaker, un plan de travail en granite, un électroménager en acier inoxydable, îlot, des portes de placard bleues et parquet peint.
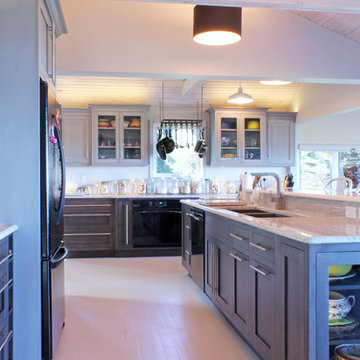
We designed the above lighting on the staggered upper cabinets to accent the kitchen and height of the ceiling and complement the under cabinet and interior lighting.
The different layers of lighting complement the grey tones of the kitchen and open up the space to keep the beach theme.
-Allison Caves, CKD
Caves Kitchens
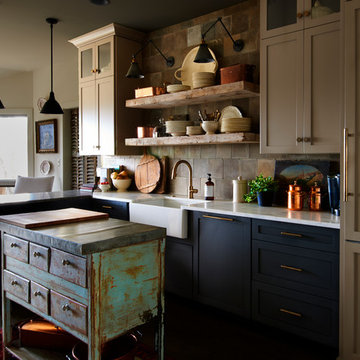
Stunning country French kitchen using natural textures, reclaimed timbers and furniture
Aménagement d'une cuisine linéaire montagne de taille moyenne avec un placard avec porte à panneau encastré, des portes de placard marrons, un plan de travail en granite, une crédence marron, une crédence en carrelage de pierre, un électroménager de couleur, parquet peint, un plan de travail blanc, îlot et un sol marron.
Aménagement d'une cuisine linéaire montagne de taille moyenne avec un placard avec porte à panneau encastré, des portes de placard marrons, un plan de travail en granite, une crédence marron, une crédence en carrelage de pierre, un électroménager de couleur, parquet peint, un plan de travail blanc, îlot et un sol marron.
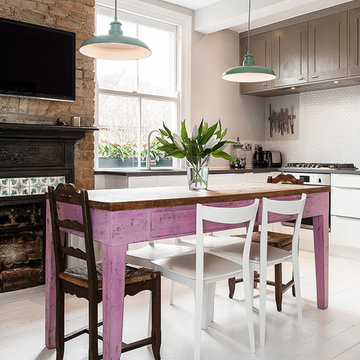
Veronica Rodriguez
Cette photo montre une cuisine nature en L fermée et de taille moyenne avec un évier encastré, un placard à porte shaker, un plan de travail en granite, une crédence blanche, une crédence en mosaïque, un électroménager en acier inoxydable et parquet peint.
Cette photo montre une cuisine nature en L fermée et de taille moyenne avec un évier encastré, un placard à porte shaker, un plan de travail en granite, une crédence blanche, une crédence en mosaïque, un électroménager en acier inoxydable et parquet peint.
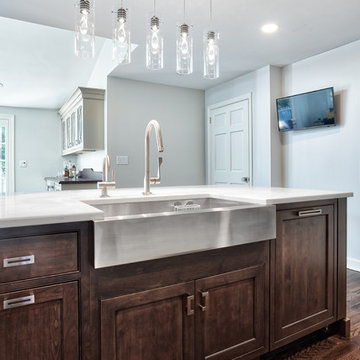
Stainless steel farmhouse sink matches the other appliances in this beautiful kitchen.
Photos by Chris Veith.
Inspiration pour une cuisine américaine traditionnelle en L et bois foncé de taille moyenne avec un évier de ferme, un placard à porte affleurante, un plan de travail en granite, une crédence blanche, une crédence en carreau de porcelaine, un électroménager en acier inoxydable, parquet peint, îlot, un sol marron et un plan de travail blanc.
Inspiration pour une cuisine américaine traditionnelle en L et bois foncé de taille moyenne avec un évier de ferme, un placard à porte affleurante, un plan de travail en granite, une crédence blanche, une crédence en carreau de porcelaine, un électroménager en acier inoxydable, parquet peint, îlot, un sol marron et un plan de travail blanc.
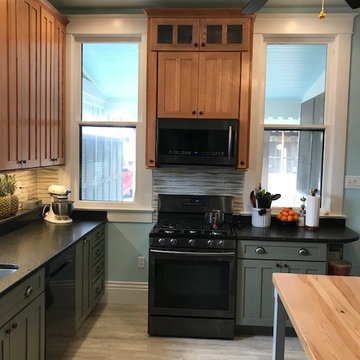
Lisa McCoy
Idées déco pour une arrière-cuisine craftsman en L de taille moyenne avec un évier encastré, un placard à porte shaker, des portes de placards vertess, un plan de travail en granite, une crédence beige, une crédence en céramique, un électroménager en acier inoxydable, parquet peint, îlot et un sol gris.
Idées déco pour une arrière-cuisine craftsman en L de taille moyenne avec un évier encastré, un placard à porte shaker, des portes de placards vertess, un plan de travail en granite, une crédence beige, une crédence en céramique, un électroménager en acier inoxydable, parquet peint, îlot et un sol gris.
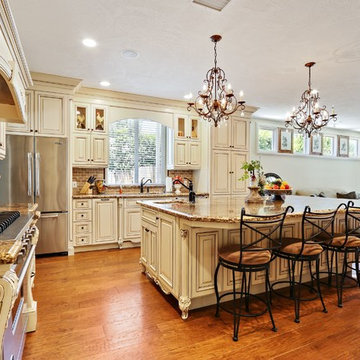
DYS Photo
Exemple d'une grande cuisine ouverte chic en L avec un évier encastré, un placard avec porte à panneau surélevé, des portes de placard blanches, un plan de travail en granite, une crédence marron, une crédence en carrelage métro, un électroménager en acier inoxydable, parquet peint et îlot.
Exemple d'une grande cuisine ouverte chic en L avec un évier encastré, un placard avec porte à panneau surélevé, des portes de placard blanches, un plan de travail en granite, une crédence marron, une crédence en carrelage métro, un électroménager en acier inoxydable, parquet peint et îlot.
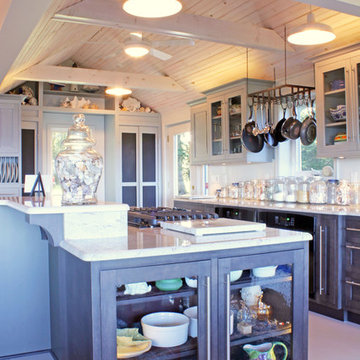
The full glass cabinets throughout the kitchen were designed for displaying the homeowners’ fun and attractive collection of dishware and decorative pieces.
We designed the interior lighting in the base cabinet to accentuate the pieces and really show off the glass and dishware.
-Allison Caves, CKD
Caves Kitchens
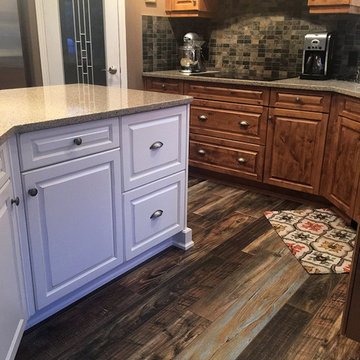
Cochrane Floors & More Inc - Our homeowner was nervous investing in a laminate to be installed throughout the main floor of their prominent home, but with two very rambunctious dogs in the house, they needed a durable option that could hide dust and paw prints & stand up to the nails. This amazing high-end product offered the right combination of tough and stylish to work perfectly in her home!
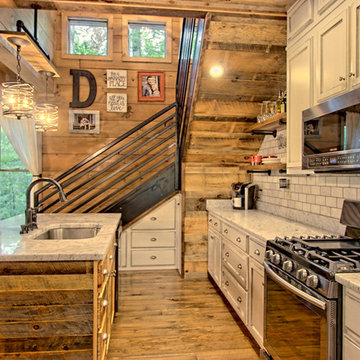
kurtis miller photography, kmpics.com
Small rustic kitchen that is big on design. Great use of small space.
Inspiration pour une petite cuisine ouverte chalet en bois vieilli avec un évier posé, un placard avec porte à panneau encastré, un plan de travail en granite, une crédence blanche, une crédence en carrelage de pierre, un électroménager en acier inoxydable, parquet peint, îlot et un sol marron.
Inspiration pour une petite cuisine ouverte chalet en bois vieilli avec un évier posé, un placard avec porte à panneau encastré, un plan de travail en granite, une crédence blanche, une crédence en carrelage de pierre, un électroménager en acier inoxydable, parquet peint, îlot et un sol marron.
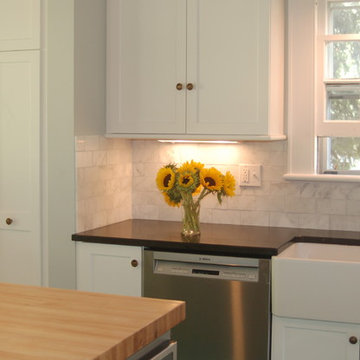
Susan Siburn
Idée de décoration pour une cuisine tradition en L fermée et de taille moyenne avec un évier de ferme, un placard avec porte à panneau encastré, des portes de placard blanches, un plan de travail en granite, une crédence blanche, une crédence en carrelage métro, un électroménager en acier inoxydable, parquet peint et îlot.
Idée de décoration pour une cuisine tradition en L fermée et de taille moyenne avec un évier de ferme, un placard avec porte à panneau encastré, des portes de placard blanches, un plan de travail en granite, une crédence blanche, une crédence en carrelage métro, un électroménager en acier inoxydable, parquet peint et îlot.
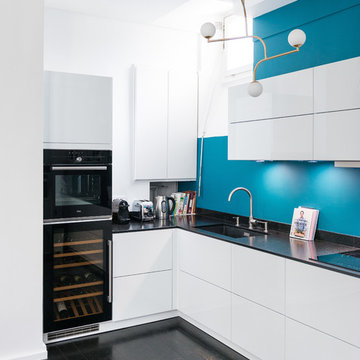
Situé au 4ème et 5ème étage, ce beau duplex est mis en valeur par sa luminosité. En contraste aux murs blancs, le parquet hausmannien en pointe de Hongrie a été repeint en noir, ce qui lui apporte une touche moderne. Dans le salon / cuisine ouverte, la grande bibliothèque d’angle a été dessinée et conçue sur mesure en bois de palissandre, et sert également de bureau.
La banquette également dessinée sur mesure apporte un côté cosy et très chic avec ses pieds en laiton.
La cuisine sans poignée, sur fond bleu canard, a un plan de travail en granit avec des touches de cuivre.
A l’étage, le bureau accueille un grand plan de travail en chêne massif, avec de grandes étagères peintes en vert anglais. La chambre parentale, très douce, est restée dans les tons blancs.
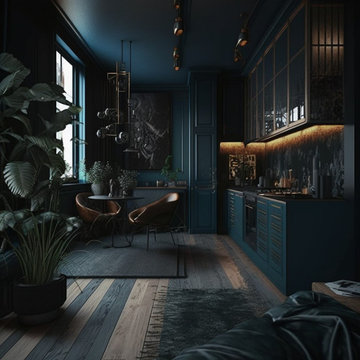
Cette photo montre une petite cuisine montagne en L avec un évier intégré, un placard avec porte à panneau surélevé, des portes de placards vertess, un plan de travail en granite, une crédence noire, une crédence en feuille de verre, parquet peint et plan de travail noir.

Idée de décoration pour une cuisine linéaire tradition fermée et de taille moyenne avec des portes de placard blanches, une crédence blanche, un électroménager en acier inoxydable, parquet peint, une crédence en mosaïque, un placard avec porte à panneau encastré, un plan de travail en granite, un sol multicolore et îlot.
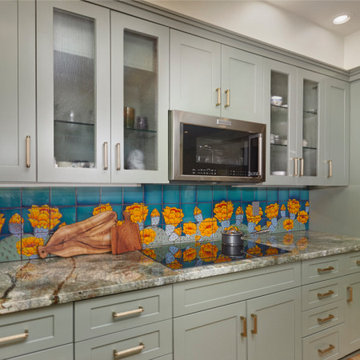
Réalisation d'une très grande cuisine ouverte sud-ouest américain avec un évier encastré, un placard à porte shaker, des portes de placards vertess, un plan de travail en granite, une crédence multicolore, une crédence en terre cuite, un électroménager en acier inoxydable, parquet peint, 2 îlots et un plan de travail vert.
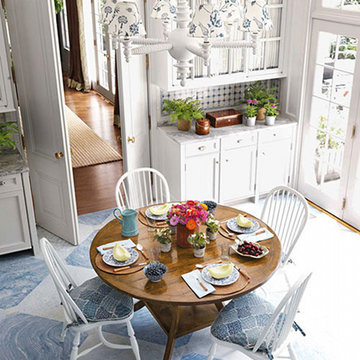
The breakfast area has a classic oak table with white pained chair and cushions that mimic the painted floor. The blue check theme carries into the back-splash of concrete tile. Interior design by Markham Roberts.
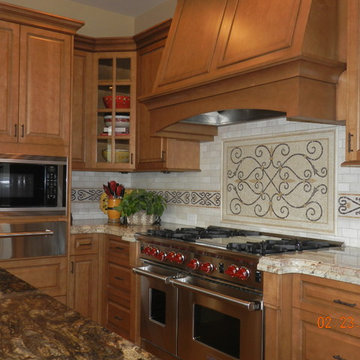
A kitchen with a detailed tile backsplash, granite top kitchen island, pendant lighting, and wooden cupboards.
Designed by Michelle Yorke Interiors who also serves Bellevue, Issaquah, Redmond, Medina, Mercer Island, Kirkland, Seattle, and Clyde Hill.
For more about Michelle Yorke, click here: https://michelleyorkedesign.com/
Idées déco de cuisines avec un plan de travail en granite et parquet peint
2