Idées déco de cuisines avec un plan de travail en granite et parquet peint
Trier par :
Budget
Trier par:Populaires du jour
41 - 60 sur 596 photos
1 sur 3
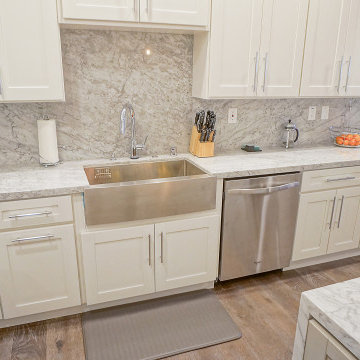
Family kitchen remodel in Oak Park, CA.
Wanted traditional appliances with bright white modern colors.
Cette image montre une cuisine minimaliste en U de taille moyenne avec un évier de ferme, un placard à porte shaker, des portes de placard blanches, un plan de travail en granite, une crédence multicolore, un électroménager en acier inoxydable, parquet peint, aucun îlot, un sol beige et un plan de travail multicolore.
Cette image montre une cuisine minimaliste en U de taille moyenne avec un évier de ferme, un placard à porte shaker, des portes de placard blanches, un plan de travail en granite, une crédence multicolore, un électroménager en acier inoxydable, parquet peint, aucun îlot, un sol beige et un plan de travail multicolore.
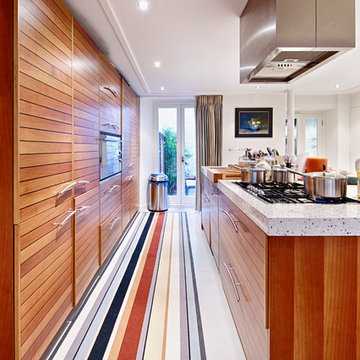
Marco Joe Fazio
Aménagement d'une grande cuisine américaine linéaire classique en bois brun avec un évier intégré, un placard à porte plane, un plan de travail en granite, un électroménager en acier inoxydable, parquet peint et îlot.
Aménagement d'une grande cuisine américaine linéaire classique en bois brun avec un évier intégré, un placard à porte plane, un plan de travail en granite, un électroménager en acier inoxydable, parquet peint et îlot.
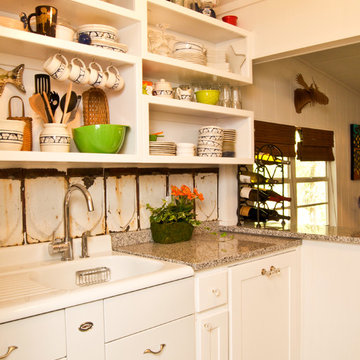
View of Kitchen from Bunk Room Door
Exemple d'une petite cuisine parallèle romantique fermée avec un évier intégré, un placard à porte shaker, des portes de placard blanches, un plan de travail en granite, une crédence blanche, une crédence en dalle métallique, un électroménager en acier inoxydable et parquet peint.
Exemple d'une petite cuisine parallèle romantique fermée avec un évier intégré, un placard à porte shaker, des portes de placard blanches, un plan de travail en granite, une crédence blanche, une crédence en dalle métallique, un électroménager en acier inoxydable et parquet peint.
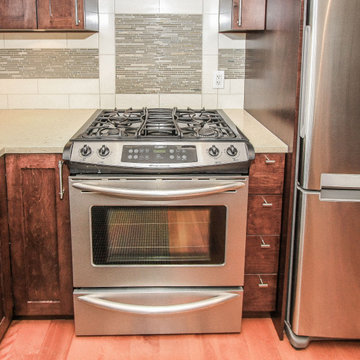
Cette image montre une cuisine américaine vintage en U et bois foncé de taille moyenne avec un placard avec porte à panneau encastré, une crédence multicolore, un électroménager en acier inoxydable, aucun îlot, un sol marron, un plan de travail beige, un évier posé, un plan de travail en granite, une crédence en carrelage de pierre et parquet peint.
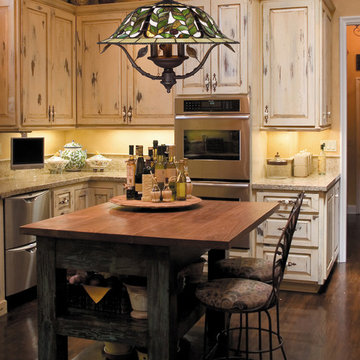
Inspired By An Unconventional Approach, This Collection Is Noted For Its' High Level Of Acceptance. Neutral Colors Accented By The Clear Water Glass Add To The Contrast Of Light. Each Shade Is Trimmed With Solid Brass Beading And Finished With Tiffany Bronze Hardware With Highlights (Tbh).
Measurements and Information:
Tiffany Bronze Finish
From the Latham Collection
Takes three 60 Watt Candelabra Bulb(s)
21.00'' Wide
19.00'' High
Tiffany Style
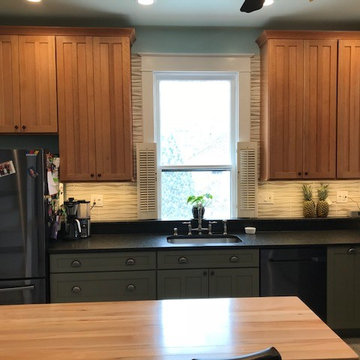
Lisa McCoy
Idée de décoration pour une arrière-cuisine craftsman en L de taille moyenne avec un évier encastré, un placard à porte shaker, des portes de placards vertess, un plan de travail en granite, une crédence beige, une crédence en céramique, un électroménager en acier inoxydable, parquet peint, îlot et un sol gris.
Idée de décoration pour une arrière-cuisine craftsman en L de taille moyenne avec un évier encastré, un placard à porte shaker, des portes de placards vertess, un plan de travail en granite, une crédence beige, une crédence en céramique, un électroménager en acier inoxydable, parquet peint, îlot et un sol gris.
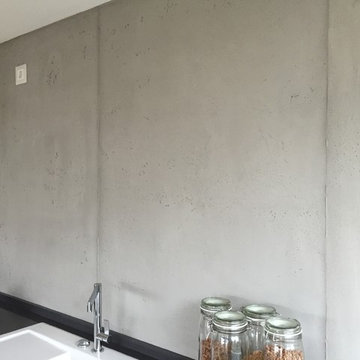
Wasserfester Betonoptik in der Küche
Aménagement d'une grande cuisine ouverte linéaire contemporaine avec un évier posé, un placard à porte plane, des portes de placard blanches, un plan de travail en granite, une crédence grise, une crédence en carreau de ciment, un électroménager en acier inoxydable, parquet peint, aucun îlot et un sol marron.
Aménagement d'une grande cuisine ouverte linéaire contemporaine avec un évier posé, un placard à porte plane, des portes de placard blanches, un plan de travail en granite, une crédence grise, une crédence en carreau de ciment, un électroménager en acier inoxydable, parquet peint, aucun îlot et un sol marron.
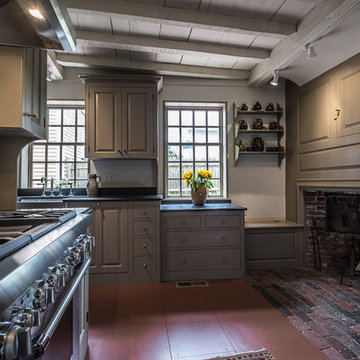
A clear example of painted cabinetry that blends seamlessly with existing architectural millwork
Idée de décoration pour une cuisine parallèle tradition fermée et de taille moyenne avec un évier de ferme, des portes de placard grises, un électroménager en acier inoxydable, parquet peint, aucun îlot, un placard avec porte à panneau surélevé, un plan de travail en granite et une crédence beige.
Idée de décoration pour une cuisine parallèle tradition fermée et de taille moyenne avec un évier de ferme, des portes de placard grises, un électroménager en acier inoxydable, parquet peint, aucun îlot, un placard avec porte à panneau surélevé, un plan de travail en granite et une crédence beige.
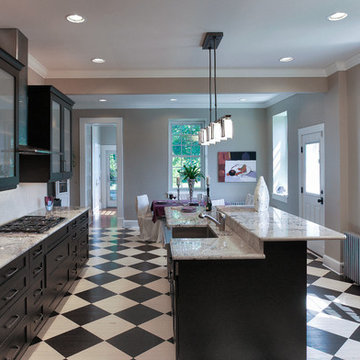
Photo by: Kenneth M. Winer Photography Inc.
Idée de décoration pour une cuisine tradition en L et bois foncé avec un évier de ferme, un placard à porte vitrée, un plan de travail en granite, une crédence blanche, une crédence en carrelage métro, un électroménager en acier inoxydable et parquet peint.
Idée de décoration pour une cuisine tradition en L et bois foncé avec un évier de ferme, un placard à porte vitrée, un plan de travail en granite, une crédence blanche, une crédence en carrelage métro, un électroménager en acier inoxydable et parquet peint.
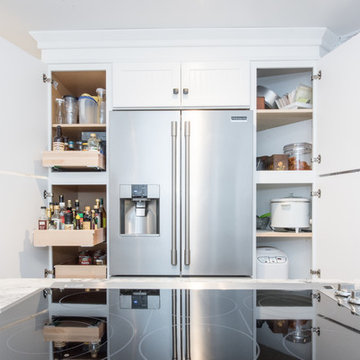
Denise Bass Photography
Cette photo montre une très grande cuisine américaine chic en L avec un évier de ferme, un placard à porte affleurante, des portes de placard blanches, un plan de travail en granite, une crédence noire, une crédence en carrelage de pierre, un électroménager en acier inoxydable, parquet peint et îlot.
Cette photo montre une très grande cuisine américaine chic en L avec un évier de ferme, un placard à porte affleurante, des portes de placard blanches, un plan de travail en granite, une crédence noire, une crédence en carrelage de pierre, un électroménager en acier inoxydable, parquet peint et îlot.
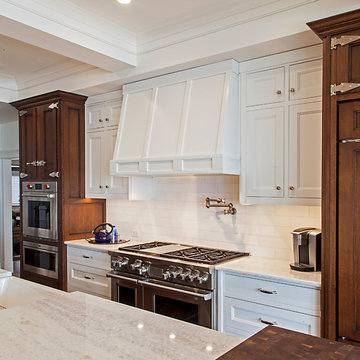
Beautiful Kitchen with white appliances, smooth mahogany and acanthus
Idées déco pour une très grande cuisine ouverte linéaire contemporaine avec un placard avec porte à panneau surélevé, des portes de placard marrons, un plan de travail en granite, un électroménager blanc, îlot, une crédence blanche, une crédence en céramique, parquet peint, un sol marron, un plan de travail blanc et un évier de ferme.
Idées déco pour une très grande cuisine ouverte linéaire contemporaine avec un placard avec porte à panneau surélevé, des portes de placard marrons, un plan de travail en granite, un électroménager blanc, îlot, une crédence blanche, une crédence en céramique, parquet peint, un sol marron, un plan de travail blanc et un évier de ferme.
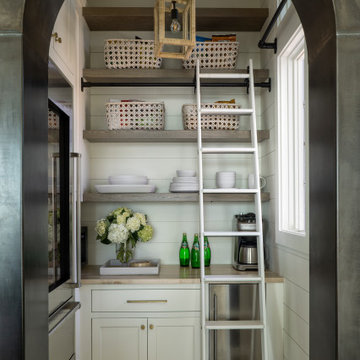
Exemple d'une grande cuisine ouverte linéaire bord de mer avec un évier de ferme, un placard avec porte à panneau encastré, des portes de placard blanches, un plan de travail en granite, une crédence grise, une crédence en céramique, un électroménager blanc, parquet peint, îlot, un sol beige, un plan de travail gris et poutres apparentes.
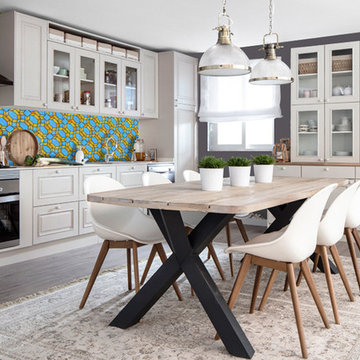
Hand made mosaic artistic tiles designed and produced on the Gold Coast - Australia.
They have an artistic quality with a touch of variation in their colour, shade, tone and size. Each product has an intrinsic characteristic that is peculiar to them.
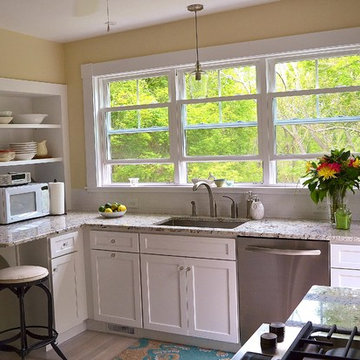
This kitchen was designed by Gail O’Rourke of White Wood Kitchens using Fieldstone Cabinetry. The design included a Roseburg door style with all plywood cabinets. With soft close doors and drawers, the homeowners do not have to worry about scaring the cat, which likes to hang out in the kitchen. The countertops are White Ice Granite and the backsplash is white subway tiles. The floating shelves also compliment the kitchen perfectly.
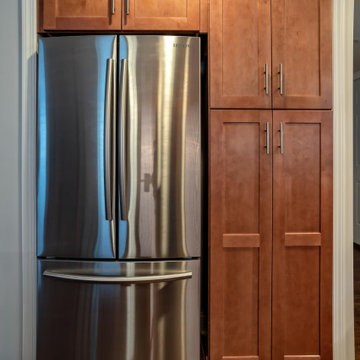
Main Line Kitchen Design’s unique business model allows our customers to work with the most experienced designers and get the most competitive kitchen cabinet pricing.
How does Main Line Kitchen Design offer the best designs along with the most competitive kitchen cabinet pricing? We are a more modern and cost effective business model. We are a kitchen cabinet dealer and design team that carries the highest quality kitchen cabinetry, is experienced, convenient, and reasonable priced. Our five award winning designers work by appointment only, with pre-qualified customers, and only on complete kitchen renovations.
Our designers are some of the most experienced and award winning kitchen designers in the Delaware Valley. We design with and sell 8 nationally distributed cabinet lines. Cabinet pricing is slightly less than major home centers for semi-custom cabinet lines, and significantly less than traditional showrooms for custom cabinet lines.
After discussing your kitchen on the phone, first appointments always take place in your home, where we discuss and measure your kitchen. Subsequent appointments usually take place in one of our offices and selection centers where our customers consider and modify 3D designs on flat screen TV’s. We can also bring sample doors and finishes to your home and make design changes on our laptops in 20-20 CAD with you, in your own kitchen.
Call today! We can estimate your kitchen project from soup to nuts in a 15 minute phone call and you can find out why we get the best reviews on the internet. We look forward to working with you.
As our company tag line says:
“The world of kitchen design is changing…”
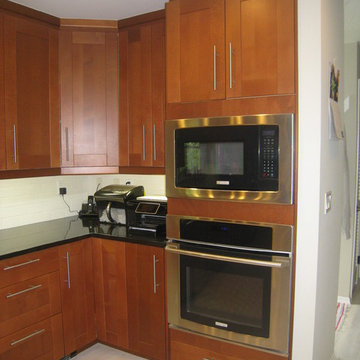
Aménagement d'une grande cuisine américaine contemporaine en L et bois brun avec îlot, une crédence blanche, une crédence en céramique, un électroménager en acier inoxydable, un évier 1 bac, parquet peint, un placard à porte shaker et un plan de travail en granite.
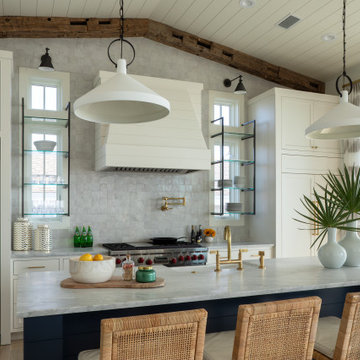
Cette image montre une grande cuisine ouverte linéaire marine avec un évier de ferme, un placard avec porte à panneau encastré, des portes de placard blanches, un plan de travail en granite, une crédence grise, une crédence en céramique, un électroménager blanc, parquet peint, îlot, un sol beige, un plan de travail gris et poutres apparentes.
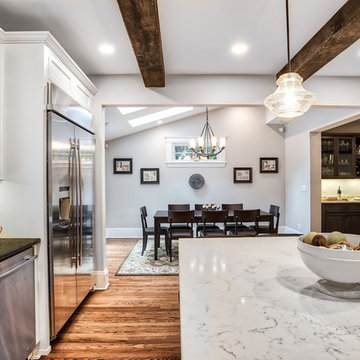
Open concept layout allows you to be in the kitchen while you socialize with those gathered around the dining room table.
Photos by Chris Veith.
Aménagement d'une grande cuisine américaine campagne avec un évier de ferme, un placard à porte affleurante, des portes de placard blanches, un plan de travail en granite, une crédence en brique, un électroménager en acier inoxydable, parquet peint, îlot, un sol marron et un plan de travail blanc.
Aménagement d'une grande cuisine américaine campagne avec un évier de ferme, un placard à porte affleurante, des portes de placard blanches, un plan de travail en granite, une crédence en brique, un électroménager en acier inoxydable, parquet peint, îlot, un sol marron et un plan de travail blanc.
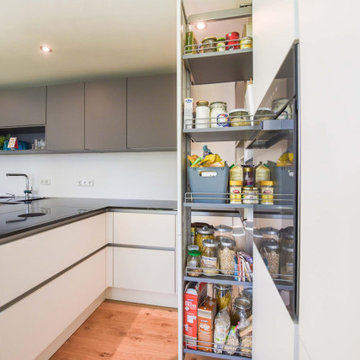
Wenn Küche, Essraum und Wohnzimmer eine Einheit bilden, dann muss sich die Küche in besonderer Weise in ein organisches Raumgefüge einfügen. So bei diesem Kunden, der in einem Neubau ein offenes, lichtdurchflutetes Erdgeschoss geplant hat. Die Küche in L-Form stellt auf der einen Seite einen eigenen Einrichtungsgegenstand dar, auf der anderen Seite ist sie zugleich in den Raum hin offen. Damit man bei der Küchenarbeit auch am Leben in den anderen Raumelementen teilnehmen kann, haben wir die Kochinsel zum Raum hin geöffnet und ein „Insellösung“ geschaffen, die an die Küchenzeile andockt. Um das Raumgefühl nicht zu zerstören, ist auf eine herkömmliche Dunstabzugshaube verzichtet worden, stattdessen ist ein Induktionsherd mit integriertem Abzug zum Einsatz gekommen. Auch die übrigen Elektrogeräte sind auf dem neuesten Stand und allesamt „Smart“ – das heißt über eine entsprechende App des Herstellers zu steuern/kontrollieren. Die helle Küchenfront kann zudem über eine RGB-LED-Beleuchtung farblich angepasst werden.
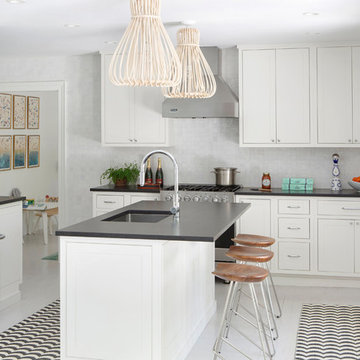
Idée de décoration pour une cuisine marine en L de taille moyenne avec un évier encastré, un placard à porte shaker, des portes de placard blanches, un plan de travail en granite, une crédence blanche, une crédence en mosaïque, un électroménager en acier inoxydable, parquet peint, îlot et un sol blanc.
Idées déco de cuisines avec un plan de travail en granite et parquet peint
3