Idées déco de cuisines avec un plan de travail en granite et plan de travail noir
Trier par :
Budget
Trier par:Populaires du jour
41 - 60 sur 17 732 photos
1 sur 3
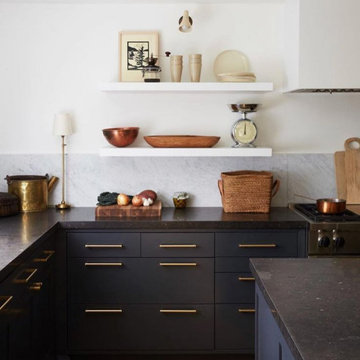
Inspiration pour une cuisine ouverte design en L de taille moyenne avec un évier encastré, un placard à porte plane, des portes de placard noires, un plan de travail en granite, une crédence blanche, une crédence en marbre, un électroménager en acier inoxydable, parquet clair, îlot, un sol marron et plan de travail noir.
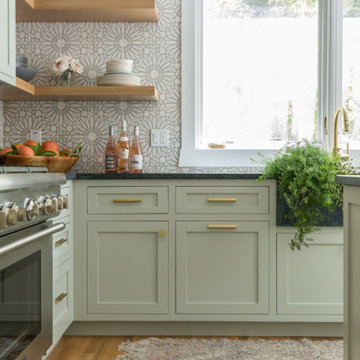
This classic Tudor home in Oakland was given a modern makeover with an interplay of soft and vibrant color, bold patterns, and sleek furniture. The classic woodwork and built-ins of the original house were maintained to add a gorgeous contrast to the modern decor.
Designed by Oakland interior design studio Joy Street Design. Serving Alameda, Berkeley, Orinda, Walnut Creek, Piedmont, and San Francisco.
For more about Joy Street Design, click here: https://www.joystreetdesign.com/
To learn more about this project, click here:
https://www.joystreetdesign.com/portfolio/oakland-tudor-home-renovation

Cette image montre une grande cuisine américaine urbaine en L avec un évier encastré, un placard à porte shaker, des portes de placard noires, un plan de travail en granite, une crédence en dalle de pierre, un électroménager en acier inoxydable, sol en stratifié, îlot, un sol marron et plan de travail noir.
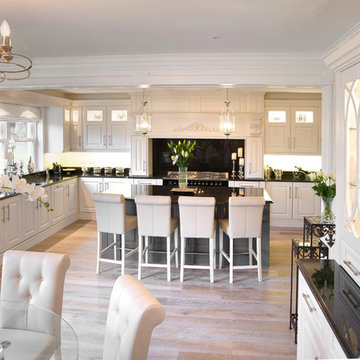
The kitchen comprised of wooden doors with a raised centre panel detail. The doors were made from Maple wood which has a tight grain that creates a smooth finish when painted. The appliance were a mix of Smeg, Elica, Leibherr and Perrin & Rowe taps. The granite was Angolan Black

Duplex Y is located in a multi apartment building, typical to the Carmel mountain neighborhoods. The building has several entrances due to the slope it sits on.
Duplex Y has its own separate entrance and a beautiful view towards Haifa bay and the Golan Heights that can be seen on a clear weather day.
The client - a computer high-tech couple, with their two small daughters asked us for a simple and functional design that could remind them of their frequent visits to central and northern Europe. Their request has been accepted.
Our planning approach was simple indeed, maybe even simple in a radical way:
We followed the principle of clean and ultra minimal spaces, that serve their direct mission only.
Complicated geometry of the rooms has been simplified by implementing built-in wood furniture into numerous niches.
The most 'complicated' room (due to its broken geometry, narrow proportions and sloped ceiling) has been turned into a kid's room shaped as a clean 'wood box' for fun, games and 'edutainment'.
The storage room has been refurbished to maximize it's purpose by creating enough space to store 90% of the entire family's demand.
We've tried to avoid unnecessary decoration. 97% of the design has its functional use in addition to its atmospheric qualities.
Several elements like the structural cylindrical column were exposed to show their original material - concrete.
Photos: Julia Berezina

Case Study House #64 K House 私たちが得意とするビスポーク・キッチン。黒御影石のワークトップ、アメリカン・ブラックウォルナットのカウンター、無垢フローリング、ドイツ製水栓器具、フィンランド製照明等、オーダーメイドでなければ得られない歓びがあります。建築に加えてキッチン、テーブル、チェア等、様々な家具のデザイン、製作、コーディネイトを行っています。今回は海を見ながら料理や食事を楽しめる様、デザインを行いました。

This Denver ranch house was a traditional, 8’ ceiling ranch home when I first met my clients. With the help of an architect and a builder with an eye for detail, we completely transformed it into a Mid-Century Modern fantasy.
Photos by sara yoder
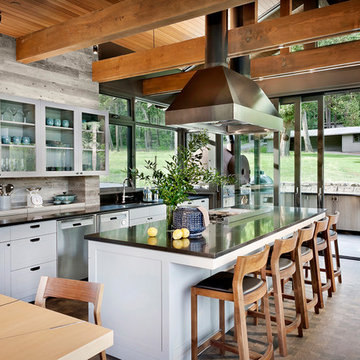
Modern Rustic Kitchen leads to Exterior Kitchen with Nanawall System.
Réalisation d'une grande cuisine américaine parallèle chalet avec un évier encastré, un placard à porte shaker, des portes de placard blanches, un plan de travail en granite, une crédence beige, un électroménager en acier inoxydable, parquet foncé, îlot, plan de travail noir et un sol marron.
Réalisation d'une grande cuisine américaine parallèle chalet avec un évier encastré, un placard à porte shaker, des portes de placard blanches, un plan de travail en granite, une crédence beige, un électroménager en acier inoxydable, parquet foncé, îlot, plan de travail noir et un sol marron.

A beach-front new construction home on Wells Beach. A collaboration with R. Moody and Sons construction. Photographs by James R. Salomon.
Aménagement d'une grande cuisine bicolore bord de mer en L avec un placard à porte shaker, un plan de travail en granite, une crédence blanche, une crédence en carreau de porcelaine, un électroménager en acier inoxydable, parquet clair, îlot, plan de travail noir, des portes de placard bleues, un sol beige et fenêtre au-dessus de l'évier.
Aménagement d'une grande cuisine bicolore bord de mer en L avec un placard à porte shaker, un plan de travail en granite, une crédence blanche, une crédence en carreau de porcelaine, un électroménager en acier inoxydable, parquet clair, îlot, plan de travail noir, des portes de placard bleues, un sol beige et fenêtre au-dessus de l'évier.
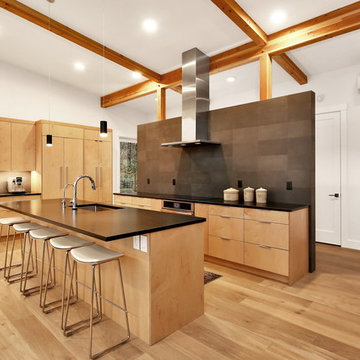
Design by Haven Design Workshop
Photography by Radley Muller Photography
Inspiration pour une grande cuisine américaine linéaire design en bois clair avec un évier posé, un placard à porte plane, un plan de travail en granite, une crédence noire, une crédence en carrelage de pierre, un électroménager en acier inoxydable, parquet clair, îlot, un sol marron et plan de travail noir.
Inspiration pour une grande cuisine américaine linéaire design en bois clair avec un évier posé, un placard à porte plane, un plan de travail en granite, une crédence noire, une crédence en carrelage de pierre, un électroménager en acier inoxydable, parquet clair, îlot, un sol marron et plan de travail noir.
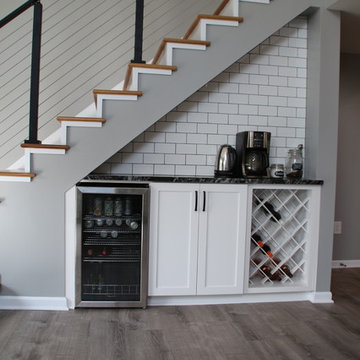
Opened up the kitchen and dining room to create one large open kitchen and dining space with a large boat shaped island. Vinyl plank Lifeproof flooring was used due to the house being on a slab and on the lake. The cabinets are a white shaker from Holiday Kitchens. The tops are granite. A custom cable rail system was installed for the stairway and open loft area on the 2nd floor.
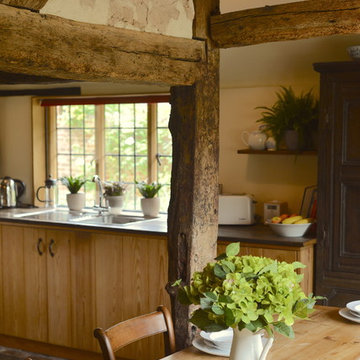
Home Staging Alx Gunn Interiors.
" I would thoroughly recommend Alx's home staging service. She made the whole process a pleasure and, having had our house on the market for nearly 2 years, we received 2 purchase offers within 2 days of the staging being complete. I wouldn't hesitate to enlist the services of Alx the next time I want to sell a house"
Home Owner Claire S
Photography by Alx Gunn Interiors

Architects Krauze Alexander, Krauze Anna
Aménagement d'une cuisine ouverte contemporaine en L de taille moyenne avec un évier intégré, un placard à porte plane, des portes de placard noires, un plan de travail en granite, une crédence noire, une crédence en dalle de pierre, un électroménager noir, sol en béton ciré, îlot, un sol bleu et plan de travail noir.
Aménagement d'une cuisine ouverte contemporaine en L de taille moyenne avec un évier intégré, un placard à porte plane, des portes de placard noires, un plan de travail en granite, une crédence noire, une crédence en dalle de pierre, un électroménager noir, sol en béton ciré, îlot, un sol bleu et plan de travail noir.

Classic white kitchen with black counter tops, contrasted with a wooden island and white counter tops. Exposed beams and exposed brick give this kitchen a farmhouse feel.
Photos by Chris Veith.
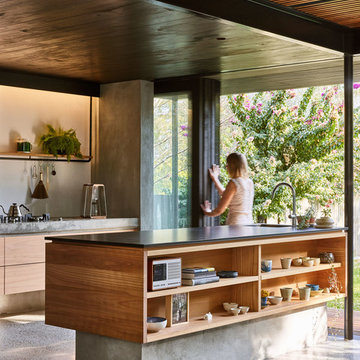
Inspiration pour une petite cuisine parallèle design en bois clair avec un évier encastré, un placard à porte plane, un plan de travail en granite, sol en béton ciré, îlot, un sol gris et plan de travail noir.
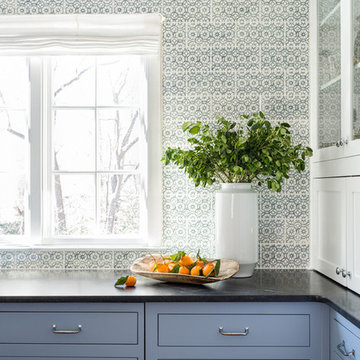
Photo: Garey Gomez
Inspiration pour une grande cuisine américaine traditionnelle en U avec un évier de ferme, un placard à porte shaker, un plan de travail en granite, une crédence bleue, une crédence en carreau de ciment, un électroménager en acier inoxydable, un sol en bois brun, une péninsule, des portes de placard bleues et plan de travail noir.
Inspiration pour une grande cuisine américaine traditionnelle en U avec un évier de ferme, un placard à porte shaker, un plan de travail en granite, une crédence bleue, une crédence en carreau de ciment, un électroménager en acier inoxydable, un sol en bois brun, une péninsule, des portes de placard bleues et plan de travail noir.
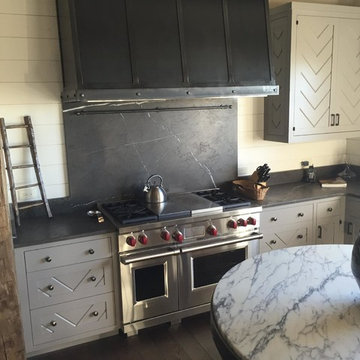
Beautifully modern farmhouse kitchen with custom countertops and a modern backsplash.
Cette image montre une cuisine minimaliste avec un plan de travail en granite, une crédence noire, une crédence en ardoise, un électroménager en acier inoxydable, îlot et plan de travail noir.
Cette image montre une cuisine minimaliste avec un plan de travail en granite, une crédence noire, une crédence en ardoise, un électroménager en acier inoxydable, îlot et plan de travail noir.
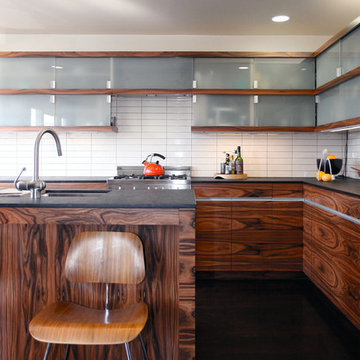
Joseph Schell
Aménagement d'une cuisine américaine contemporaine en bois foncé et L de taille moyenne avec parquet foncé, un évier encastré, un placard à porte plane, une crédence blanche, une crédence en céramique, îlot, un électroménager en acier inoxydable, un sol marron, plan de travail noir et un plan de travail en granite.
Aménagement d'une cuisine américaine contemporaine en bois foncé et L de taille moyenne avec parquet foncé, un évier encastré, un placard à porte plane, une crédence blanche, une crédence en céramique, îlot, un électroménager en acier inoxydable, un sol marron, plan de travail noir et un plan de travail en granite.
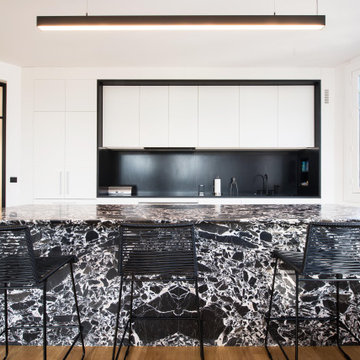
Cuisine avec îlot en Marbre Grand Antique,
Espace Cuisson et évier en Noir Absolu
Idées déco pour une grande cuisine parallèle et encastrable contemporaine avec un plan de travail en granite, une crédence noire, un sol en bois brun, îlot, plan de travail noir, un placard à porte plane, des portes de placard blanches, une crédence en dalle de pierre et un sol marron.
Idées déco pour une grande cuisine parallèle et encastrable contemporaine avec un plan de travail en granite, une crédence noire, un sol en bois brun, îlot, plan de travail noir, un placard à porte plane, des portes de placard blanches, une crédence en dalle de pierre et un sol marron.
Idées déco de cuisines avec un plan de travail en granite et plan de travail noir
3
