Idées déco de cuisines avec un plan de travail en granite et plan de travail noir
Trier par :
Budget
Trier par:Populaires du jour
81 - 100 sur 17 732 photos
1 sur 3
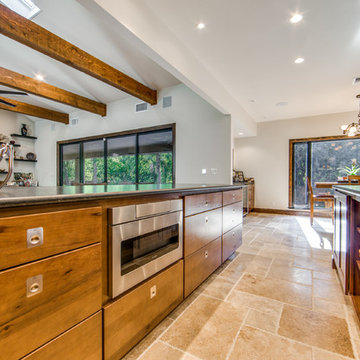
Beautiful window that opens up to the patio bar! Perfect for serving drinks to guests outside. Beautiful Galley Sink with double faucets.
Cette photo montre une grande cuisine américaine chic en U et bois foncé avec un évier posé, un placard à porte plane, un plan de travail en granite, une crédence marron, une crédence en céramique, un électroménager en acier inoxydable, un sol en travertin, 2 îlots, un sol beige et plan de travail noir.
Cette photo montre une grande cuisine américaine chic en U et bois foncé avec un évier posé, un placard à porte plane, un plan de travail en granite, une crédence marron, une crédence en céramique, un électroménager en acier inoxydable, un sol en travertin, 2 îlots, un sol beige et plan de travail noir.
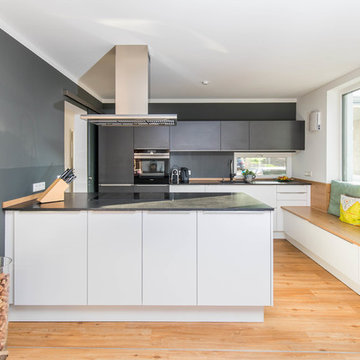
Moderne weiße Küche mit Naturstein Arbeitsplatte und hellem Holz. Diese Küche läd zum gemütlichen Verweilen und Probekosten ein.
Exemple d'une cuisine américaine parallèle et encastrable tendance de taille moyenne avec des portes de placard blanches, un plan de travail en granite, un placard à porte plane, une crédence noire, parquet clair, une péninsule, un sol beige et plan de travail noir.
Exemple d'une cuisine américaine parallèle et encastrable tendance de taille moyenne avec des portes de placard blanches, un plan de travail en granite, un placard à porte plane, une crédence noire, parquet clair, une péninsule, un sol beige et plan de travail noir.
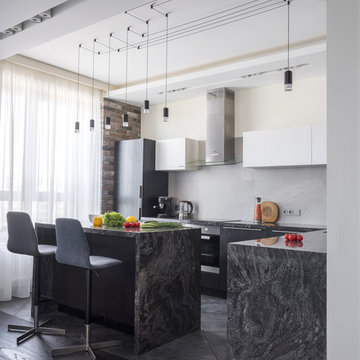
Дизайн интерьера квартиры свободной планировки в современном стиле с элементами лофта в ЖК "Фили Град", г.Москва
дизайнер - Краснова Анастасия
фотограф - Александрова Дина
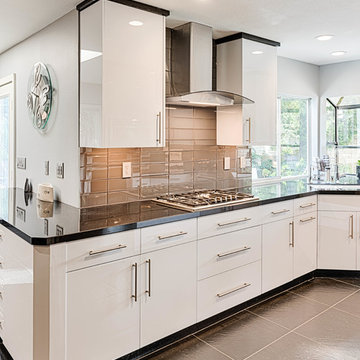
Mel Carll
Cette photo montre une cuisine moderne en U fermée et de taille moyenne avec un évier encastré, un placard à porte plane, des portes de placard blanches, un plan de travail en granite, une crédence grise, une crédence en carrelage métro, un électroménager en acier inoxydable, un sol en carrelage de porcelaine, aucun îlot, un sol gris et plan de travail noir.
Cette photo montre une cuisine moderne en U fermée et de taille moyenne avec un évier encastré, un placard à porte plane, des portes de placard blanches, un plan de travail en granite, une crédence grise, une crédence en carrelage métro, un électroménager en acier inoxydable, un sol en carrelage de porcelaine, aucun îlot, un sol gris et plan de travail noir.
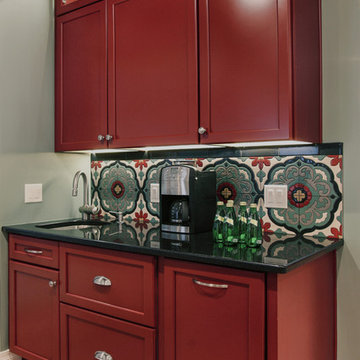
Angela Francis
Cette photo montre une grande cuisine chic en U fermée avec un placard à porte shaker, un plan de travail en granite, îlot, un évier encastré, une crédence en céramique, parquet clair, des portes de placard blanches, une crédence rouge, un électroménager en acier inoxydable, un sol marron et plan de travail noir.
Cette photo montre une grande cuisine chic en U fermée avec un placard à porte shaker, un plan de travail en granite, îlot, un évier encastré, une crédence en céramique, parquet clair, des portes de placard blanches, une crédence rouge, un électroménager en acier inoxydable, un sol marron et plan de travail noir.

Builder: Kyle Hunt & Partners Incorporated |
Architect: Mike Sharratt, Sharratt Design & Co. |
Interior Design: Katie Constable, Redpath-Constable Interiors |
Photography: Jim Kruger, LandMark Photography
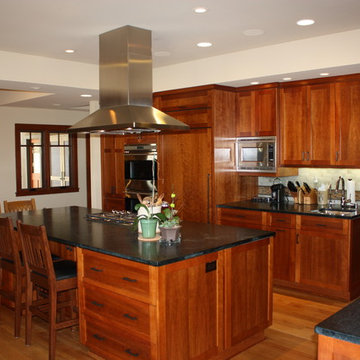
The craftsman style kitchen featuring an island with two seating areas. Photo: Logan Anderson
Inspiration pour une grande cuisine américaine encastrable craftsman en L et bois foncé avec un évier encastré, un placard à porte shaker, un plan de travail en granite, une crédence multicolore, une crédence en carreau de porcelaine, un sol en bois brun, îlot, un sol marron et plan de travail noir.
Inspiration pour une grande cuisine américaine encastrable craftsman en L et bois foncé avec un évier encastré, un placard à porte shaker, un plan de travail en granite, une crédence multicolore, une crédence en carreau de porcelaine, un sol en bois brun, îlot, un sol marron et plan de travail noir.
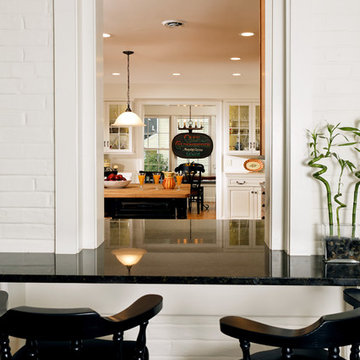
We were delighted to remodel the kitchen of our CEO’s home . The tiny kitchen was hanging on by a thread. We blew out a wall incorporating the dining room into the space and added a new sunny dining room off the back of the home. The warm wood cabinets and black accents fit with the style of the home and the personality of our home owners. We hope you find them inspiring.
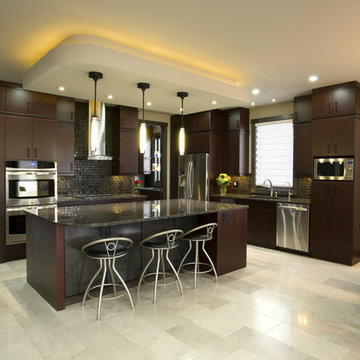
Interior Design By Corinne Kaye
Cette photo montre une cuisine américaine tendance en L et bois foncé de taille moyenne avec un évier encastré, un placard à porte plane, un plan de travail en granite, une crédence noire, une crédence en mosaïque, un électroménager en acier inoxydable, îlot, un sol beige et plan de travail noir.
Cette photo montre une cuisine américaine tendance en L et bois foncé de taille moyenne avec un évier encastré, un placard à porte plane, un plan de travail en granite, une crédence noire, une crédence en mosaïque, un électroménager en acier inoxydable, îlot, un sol beige et plan de travail noir.
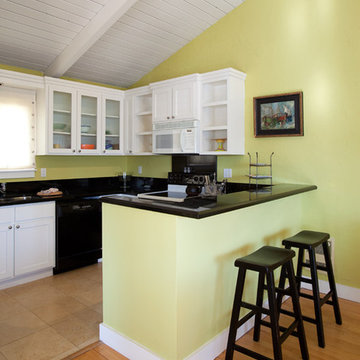
Beach House - Mother-in-Law Suite kitchen refurbishment
Photo by Henry Cabala
Idée de décoration pour une petite cuisine américaine tradition en L avec un évier encastré, un placard à porte shaker, des portes de placard blanches, un plan de travail en granite, une crédence noire, une crédence en dalle de pierre, un électroménager noir, un sol en calcaire, îlot, un sol beige et plan de travail noir.
Idée de décoration pour une petite cuisine américaine tradition en L avec un évier encastré, un placard à porte shaker, des portes de placard blanches, un plan de travail en granite, une crédence noire, une crédence en dalle de pierre, un électroménager noir, un sol en calcaire, îlot, un sol beige et plan de travail noir.

Cette photo montre une cuisine américaine industrielle en L de taille moyenne avec un évier encastré, un placard à porte plane, des portes de placard bleues, un plan de travail en granite, une crédence blanche, une crédence en carreau de porcelaine, un électroménager en acier inoxydable, îlot, un sol multicolore et plan de travail noir.

Idées déco pour une cuisine américaine contemporaine en L et bois foncé de taille moyenne avec une crédence en carrelage métro, un électroménager en acier inoxydable, un évier 2 bacs, un placard à porte shaker, parquet clair, îlot, un sol marron, une crédence blanche, un plan de travail en granite, plan de travail noir et fenêtre au-dessus de l'évier.

Idée de décoration pour une cuisine américaine encastrable minimaliste en U de taille moyenne avec un évier encastré, un placard à porte plane, des portes de placard noires, un plan de travail en granite, une crédence noire, une crédence en granite, parquet clair, une péninsule, un sol marron et plan de travail noir.

We enjoyed designing this kitchen for our client in Kent. What makes it special is the statement splashback, made from exquisite Arabescato Rosso marble. Its red and earthy hues create a striking contrast against the blue-tone shaker cabinets, infusing the space with a sense of warmth and depth. This harmonious interplay of colors and textures brings together a captivating kitchen design that is both visually appealing and practical, and a true centerpiece of the house.

This wow-factor kitchen is the Nobilia Riva Slate Grey with stainless steel recessed handles. The client wanted a stunning showstopping kitchen and teamed with this impressive Orinoco Granite worktop; this design commands attention.
The family like to cook and entertain, so we selected top-of-the-range appliances, including a Siemens oven, a Bora hob, Blanco sink, and Quooker hot water tap.

Take a seat at this massive granite island while you wait for dinner. This stunning kitchen also showcases two-tone cabinets, a beverage center, and stainless steel appliances.

Rustic finishes on this custom barndo kitchen. Rustic beams, faux finish cabinets and concrete floors.
Cette photo montre une cuisine américaine montagne en L de taille moyenne avec un évier encastré, un placard avec porte à panneau surélevé, des portes de placard grises, un plan de travail en granite, une crédence grise, une crédence en carrelage de pierre, un électroménager en acier inoxydable, sol en béton ciré, un sol gris, plan de travail noir et un plafond voûté.
Cette photo montre une cuisine américaine montagne en L de taille moyenne avec un évier encastré, un placard avec porte à panneau surélevé, des portes de placard grises, un plan de travail en granite, une crédence grise, une crédence en carrelage de pierre, un électroménager en acier inoxydable, sol en béton ciré, un sol gris, plan de travail noir et un plafond voûté.

This beautiful custom home built by Bowlin Built and designed by Boxwood Avenue in the Reno Tahoe area features creamy walls painted with Benjamin Moore's Swiss Coffee and white oak custom cabinetry. With beautiful granite and marble countertops and handmade backsplash. The dark stained island creates a two-toned kitchen with lovely European oak wood flooring and a large double oven range with a custom hood above!

Open architecture with exposed beams and wood ceiling create a natural indoor/outdoor ambiance in this midcentury remodel. The dark granite countertops are perfect for the black and white themed decor and the flat panel cabinets house the built in Fischer Paykel column refrigerators.

Rénovation complète d'une ancienne cuisine restée dans son jus des années 50/60.
Création d'un plafond technique pour intégrer des suspensions au dessus de l'ilôt ainsi qu'un linéaire de spots encastrés.
Linéaire de colonne intégrant rangements four, four micro-ondes, cave à vin et réfrigérateur intégré. Revetement des portes en Phoenix noir pour un bel effet velouté élégant et contemporain.
Ilôt dinatoire et technique (zone cuisson et eau) meuble en noyer et plan en granit noir Zimbabwe.
Idées déco de cuisines avec un plan de travail en granite et plan de travail noir
5