Idées déco de cuisines avec un plan de travail en granite et un plafond décaissé
Trier par :
Budget
Trier par:Populaires du jour
141 - 160 sur 875 photos
1 sur 3
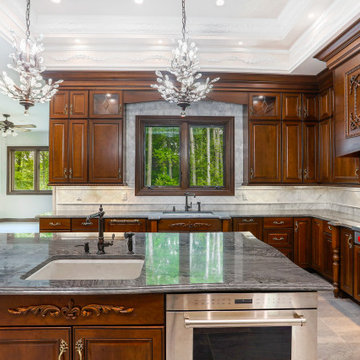
Custom Kitchen Cabinets in New Jersey.
Idées déco pour une grande cuisine américaine classique en L et bois brun avec un évier encastré, un placard avec porte à panneau encastré, un plan de travail en granite, une crédence beige, une crédence en céramique, un électroménager en acier inoxydable, un sol en carrelage de céramique, îlot, un sol beige, un plan de travail gris et un plafond décaissé.
Idées déco pour une grande cuisine américaine classique en L et bois brun avec un évier encastré, un placard avec porte à panneau encastré, un plan de travail en granite, une crédence beige, une crédence en céramique, un électroménager en acier inoxydable, un sol en carrelage de céramique, îlot, un sol beige, un plan de travail gris et un plafond décaissé.
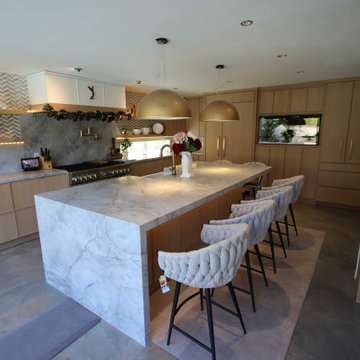
Transitional Modern Full Kitchen Remodel with Custom Cabinets in Costa Mesa Orange County
Idée de décoration pour une grande arrière-cuisine linéaire minimaliste avec un évier encastré, un placard à porte shaker, des portes de placard marrons, un plan de travail en granite, une crédence blanche, une crédence en granite, un électroménager en acier inoxydable, un sol en carrelage de céramique, îlot, un sol multicolore, un plan de travail blanc et un plafond décaissé.
Idée de décoration pour une grande arrière-cuisine linéaire minimaliste avec un évier encastré, un placard à porte shaker, des portes de placard marrons, un plan de travail en granite, une crédence blanche, une crédence en granite, un électroménager en acier inoxydable, un sol en carrelage de céramique, îlot, un sol multicolore, un plan de travail blanc et un plafond décaissé.
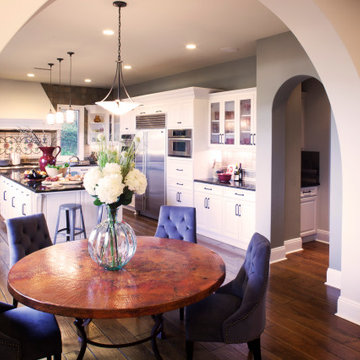
Cette image montre une très grande cuisine méditerranéenne en U avec un évier 2 bacs, un placard avec porte à panneau surélevé, des portes de placard blanches, un plan de travail en granite, une crédence marron, une crédence en ardoise, un électroménager en acier inoxydable, un sol en bois brun, îlot, un sol marron, plan de travail noir et un plafond décaissé.
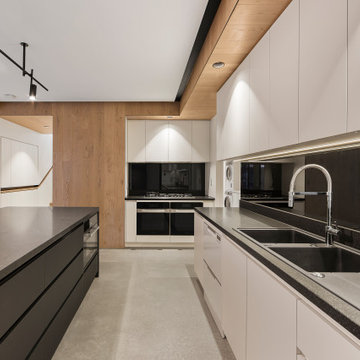
This kitchen is open and spacious with a big island and a double bowl sink. A big cooking area and a big walk-in-pantry behind with a washing machine.
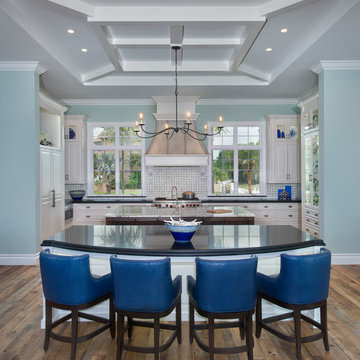
Giovanni Photography
Cette image montre une grande cuisine encastrable traditionnelle en U avec un placard avec porte à panneau surélevé, des portes de placard blanches, un plan de travail en granite, une crédence blanche, une crédence en marbre, un sol en bois brun, 2 îlots, un sol marron, plan de travail noir et un plafond décaissé.
Cette image montre une grande cuisine encastrable traditionnelle en U avec un placard avec porte à panneau surélevé, des portes de placard blanches, un plan de travail en granite, une crédence blanche, une crédence en marbre, un sol en bois brun, 2 îlots, un sol marron, plan de travail noir et un plafond décaissé.
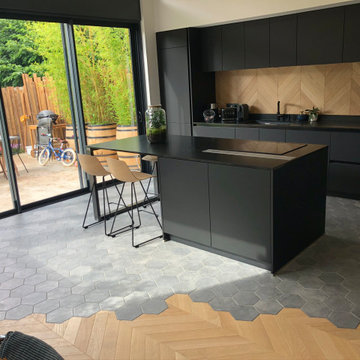
Cette photo montre une grande cuisine ouverte encastrable tendance avec un évier encastré, des portes de placard noires, un plan de travail en granite, une crédence en bois, carreaux de ciment au sol, îlot, un sol gris, plan de travail noir et un plafond décaissé.
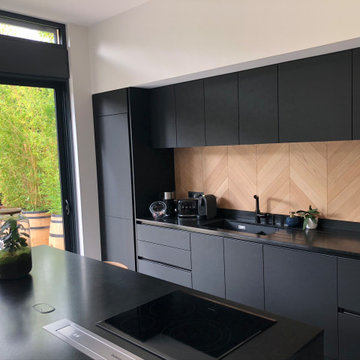
Cette photo montre une grande cuisine ouverte encastrable tendance avec un évier encastré, des portes de placard noires, un plan de travail en granite, une crédence en bois, carreaux de ciment au sol, îlot, un sol gris, plan de travail noir et un plafond décaissé.

This kitchen was once half the size it is now and had dark panels throughout. By taking the space from the adjacent Utility Room and expanding towards the back yard, we were able to increase the size allowing for more storage, flow, and enjoyment. We also added on a new Utility Room behind that pocket door you see.
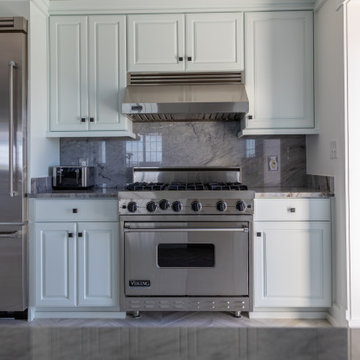
Aménagement d'une cuisine parallèle bord de mer de taille moyenne avec un évier encastré, un placard avec porte à panneau surélevé, des portes de placard blanches, un plan de travail en granite, une crédence grise, une crédence en granite, un électroménager en acier inoxydable, un sol en carrelage de céramique, aucun îlot, un sol gris, plan de travail noir et un plafond décaissé.
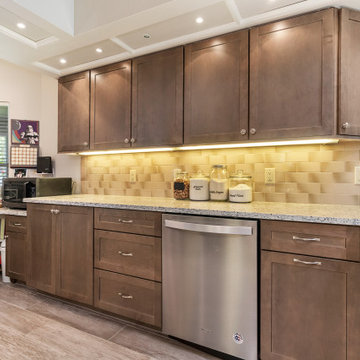
Kitchen remodel
Aménagement d'une cuisine ouverte parallèle classique de taille moyenne avec un évier 2 bacs, un placard à porte shaker, des portes de placard marrons, un plan de travail en granite, une crédence marron, une crédence en céramique, un électroménager en acier inoxydable, un sol en vinyl, une péninsule, un sol marron, un plan de travail marron et un plafond décaissé.
Aménagement d'une cuisine ouverte parallèle classique de taille moyenne avec un évier 2 bacs, un placard à porte shaker, des portes de placard marrons, un plan de travail en granite, une crédence marron, une crédence en céramique, un électroménager en acier inoxydable, un sol en vinyl, une péninsule, un sol marron, un plan de travail marron et un plafond décaissé.
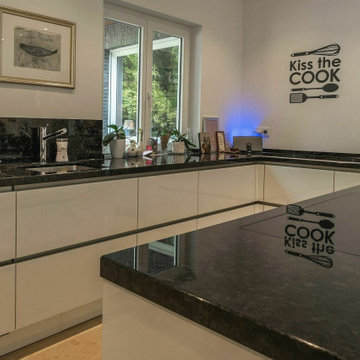
Mönchengladbach. Durch Hinwegnahme einer massiven Wand sind Küche und Esszimmer zu einer weiträumigen Inselküche integriert worden.
Aménagement d'une grande cuisine ouverte contemporaine en U avec un évier intégré, un placard à porte plane, des portes de placard blanches, un plan de travail en granite, une crédence noire, un électroménager en acier inoxydable, un sol en calcaire, îlot, un sol beige, plan de travail noir, une crédence en granite et un plafond décaissé.
Aménagement d'une grande cuisine ouverte contemporaine en U avec un évier intégré, un placard à porte plane, des portes de placard blanches, un plan de travail en granite, une crédence noire, un électroménager en acier inoxydable, un sol en calcaire, îlot, un sol beige, plan de travail noir, une crédence en granite et un plafond décaissé.
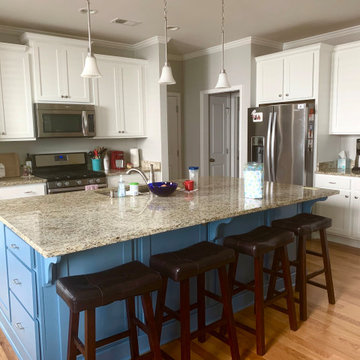
We transformed this formerly dark wood kitchen into a popular half-and-half, white and blue color scheme.
Aménagement d'une cuisine ouverte contemporaine en L de taille moyenne avec un évier posé, un placard à porte shaker, des portes de placard blanches, un plan de travail en granite, un électroménager en acier inoxydable, un sol en bois brun, îlot, un sol marron, un plan de travail beige et un plafond décaissé.
Aménagement d'une cuisine ouverte contemporaine en L de taille moyenne avec un évier posé, un placard à porte shaker, des portes de placard blanches, un plan de travail en granite, un électroménager en acier inoxydable, un sol en bois brun, îlot, un sol marron, un plan de travail beige et un plafond décaissé.
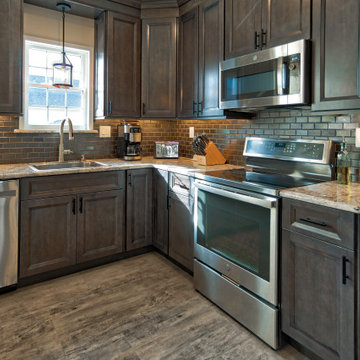
Main Line Kitchen Design’s unique business model allows our customers to work with the most experienced designers and get the most competitive kitchen cabinet pricing..
.
How can Main Line Kitchen Design offer both the best kitchen designs along with the most competitive kitchen cabinet pricing? Our expert kitchen designers meet customers by appointment only in our offices, instead of a large showroom open to the general public. We display the cabinet lines we sell under glass countertops so customers can see how our cabinetry is constructed. Customers can view hundreds of sample doors and and sample finishes and see 3d renderings of their future kitchen on flat screen TV’s. But we do not waste our time or our customers money on showroom extras that are not essential. Nor are we available to assist people who want to stop in and browse. We pass our savings onto our customers and concentrate on what matters most. Designing great kitchens!
Main Line Kitchen Design designers are some of the most experienced and award winning kitchen designers in the Delaware Valley. We design with and sell 8 nationally distributed cabinet lines. Cabinet pricing is slightly less than at major home centers for semi-custom cabinet lines, and significantly less than traditional showrooms for custom cabinet lines.
After discussing your kitchen on the phone, first appointments always take place in your home, where we discuss and measure your kitchen. Subsequent appointments usually take place in one of our offices and selection centers where our customers consider and modify 3D kitchen designs on flat screen TV’s. We can also bring sample cabinet doors and finishes to your home and make design changes on our laptops in 20-20 CAD with you, in your own kitchen.
Call today! We can estimate your kitchen renovation from soup to nuts in a 15 minute phone call and you can find out why we get the best reviews on the internet. We look forward to working with you. As our company tag line says: “The world of kitchen design is changing…”
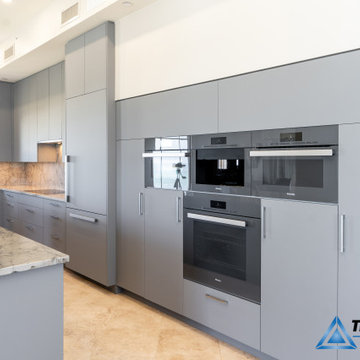
Cette image montre une grande cuisine ouverte design en L avec un évier encastré, un placard à porte plane, des portes de placard grises, un plan de travail en granite, une crédence grise, une crédence en granite, un électroménager en acier inoxydable, un sol en carrelage de porcelaine, îlot, un sol beige, un plan de travail gris, un plafond décaissé et un plafond voûté.
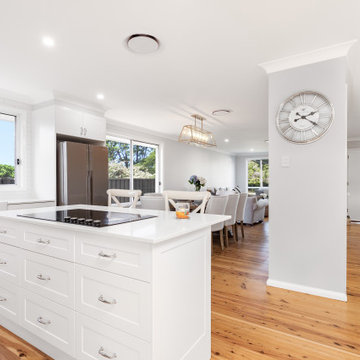
Contemporary kitchen and dining renovation
Idées déco pour une cuisine ouverte contemporaine en U de taille moyenne avec un évier posé, un placard avec porte à panneau surélevé, des portes de placard blanches, un plan de travail en granite, une crédence blanche, une crédence en carreau de porcelaine, un électroménager noir, parquet clair, îlot, un sol marron, un plan de travail blanc et un plafond décaissé.
Idées déco pour une cuisine ouverte contemporaine en U de taille moyenne avec un évier posé, un placard avec porte à panneau surélevé, des portes de placard blanches, un plan de travail en granite, une crédence blanche, une crédence en carreau de porcelaine, un électroménager noir, parquet clair, îlot, un sol marron, un plan de travail blanc et un plafond décaissé.
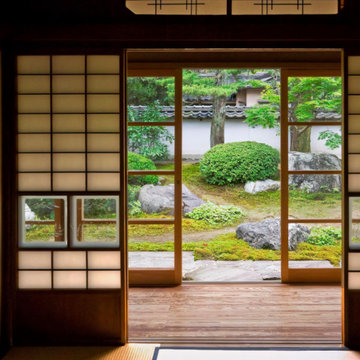
Classic Japanese shoji screens which inspired the design of the kitchen cabinet doors.
Réalisation d'une petite cuisine américaine asiatique en U avec un évier encastré, un placard avec porte à panneau encastré, un plan de travail en granite, une crédence multicolore, une crédence en carreau de verre, un électroménager blanc, un sol en ardoise, une péninsule, un sol multicolore, un plan de travail jaune et un plafond décaissé.
Réalisation d'une petite cuisine américaine asiatique en U avec un évier encastré, un placard avec porte à panneau encastré, un plan de travail en granite, une crédence multicolore, une crédence en carreau de verre, un électroménager blanc, un sol en ardoise, une péninsule, un sol multicolore, un plan de travail jaune et un plafond décaissé.
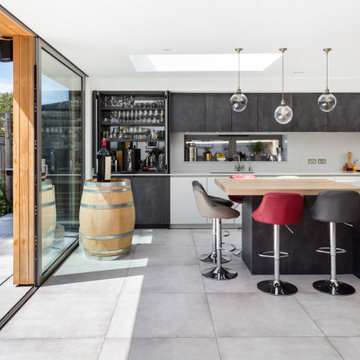
This semi-detached home in Teddington has been significantly remodelled on the ground floor to create a bright living space that opens on to the garden. We were appointed to provide a full architectural and interior design service.
Despite being a modern dwelling, the layout of the property was restrictive and tired, with the kitchen particularly feeling cramped and dark. The first step was to address these issues and achieve planning permission for a full-width rear extension. Extending the original kitchen and dining area was central to the brief, creating an ambitiously large family and entertainment space that takes full advantage of the south-facing garden.
Creating a deep space presented several challenges. We worked closely with Blue Engineering to resolve the unusual structural plan of the house to provide the open layout. Large glazed openings, including a grand trapezoid skylight, were complimented by light finishes to spread sunlight throughout the living space at all times of the year. The bespoke sliding doors and windows allow the living area to flow onto the outdoor terrace. The timber cladding contributes to the warmth of the terrace, which is lovely for entertaining into the evening.
Internally, we opened up the front living room by removing a central fireplace that sub-divided the room, producing a more coherent, intimate family space. We designed a bright, contemporary palette that is complemented by accents of bold colour and natural materials, such as with our bespoke joinery designs for the front living room. The LEICHT kitchen and large porcelain floor tiles solidify the fresh, contemporary feel of the design. High-spec audio-visual services were integrated throughout to accommodate the needs of the family in the future. The first and second floors were redecorated throughout, including a new accessible bathroom.
This project is a great example of close collaboration between the whole design and construction team to maximise the potential of a home for its occupants and their modern needs.
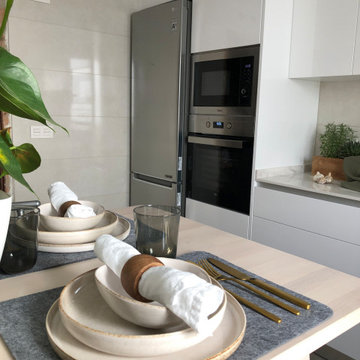
Cocina alargada, acabado blanco brillo, con torres para la nevera, el horno y microondas y con módulos inferiores de 90cm con cajones. La parte superior con puertas batientes y extractora integrada.
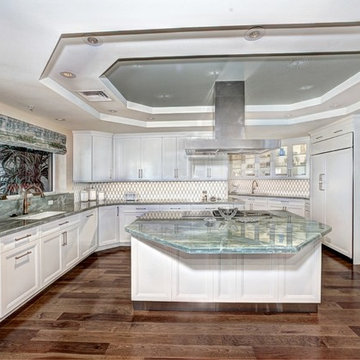
Idées déco pour une grande cuisine encastrable classique en L fermée avec un évier encastré, un placard avec porte à panneau surélevé, des portes de placard blanches, un plan de travail en granite, parquet foncé, îlot, un sol marron, un plan de travail gris et un plafond décaissé.
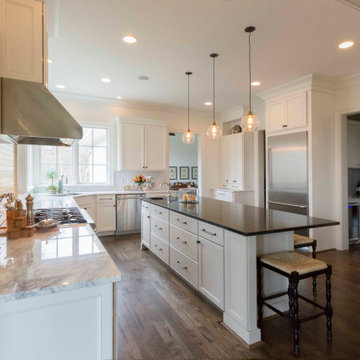
Réalisation d'une grande cuisine champêtre avec un plan de travail en granite, une crédence blanche, une crédence en carrelage métro, un électroménager en acier inoxydable, parquet foncé, îlot, un sol marron, un plan de travail gris et un plafond décaissé.
Idées déco de cuisines avec un plan de travail en granite et un plafond décaissé
8