Idées déco de cuisines avec un plan de travail en granite et un plafond décaissé
Trier par :
Budget
Trier par:Populaires du jour
81 - 100 sur 875 photos
1 sur 3
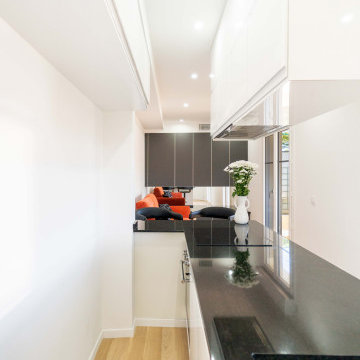
Cuisine située dans l'entrée avec plan de travail en granit noir, cuve assortie. Ensemble orienté vers la terrasse. Hotte suspendue avec éléments de rangements des deux côtés. Plafond décaissé avec éclairage spots. Second plan un meuble réalisé sur mesure avec des éléments ikea. Une banquette au sol et entre les deux éléments un miroir qui crée un visuel pour agrandir l'espace.
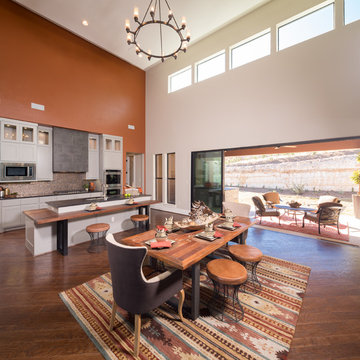
Open Kitchen Dining Living
Aménagement d'une cuisine ouverte contemporaine en L de taille moyenne avec un évier encastré, un placard à porte shaker, des portes de placard jaunes, un plan de travail en granite, une crédence métallisée, une crédence en dalle métallique, un électroménager en acier inoxydable, parquet foncé, îlot, un sol marron, un plan de travail gris et un plafond décaissé.
Aménagement d'une cuisine ouverte contemporaine en L de taille moyenne avec un évier encastré, un placard à porte shaker, des portes de placard jaunes, un plan de travail en granite, une crédence métallisée, une crédence en dalle métallique, un électroménager en acier inoxydable, parquet foncé, îlot, un sol marron, un plan de travail gris et un plafond décaissé.

This kitchen was once half the size it is now and had dark panels throughout. By taking the space from the adjacent Utility Room and expanding towards the back yard, we were able to increase the size allowing for more storage, flow, and enjoyment. We also added on a new Utility Room behind that pocket door you see.
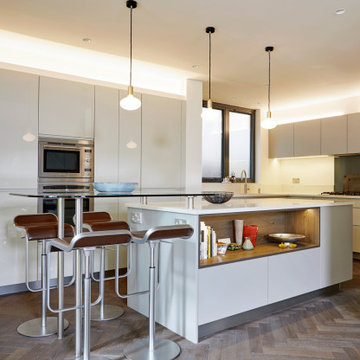
Idée de décoration pour une grande cuisine ouverte design en L avec un évier posé, un placard à porte plane, des portes de placard grises, un plan de travail en granite, une crédence grise, une crédence en feuille de verre, un électroménager en acier inoxydable, parquet foncé, îlot, un sol marron, un plan de travail multicolore et un plafond décaissé.
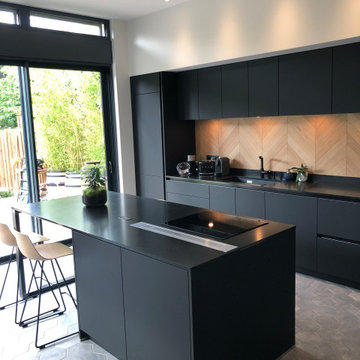
Exemple d'une grande cuisine ouverte encastrable tendance avec un évier encastré, des portes de placard noires, un plan de travail en granite, une crédence en bois, carreaux de ciment au sol, îlot, un sol gris, plan de travail noir et un plafond décaissé.
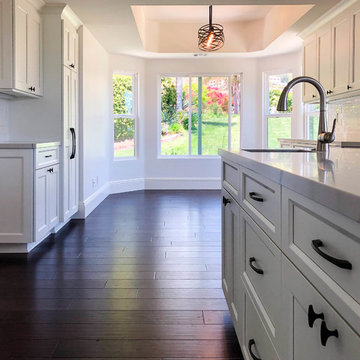
Malibu, CA - Complete Home Remodel
Installation of hardwood flooring, cabinets, appliances, windows, base molding, countertops and a fresh paint to finish.
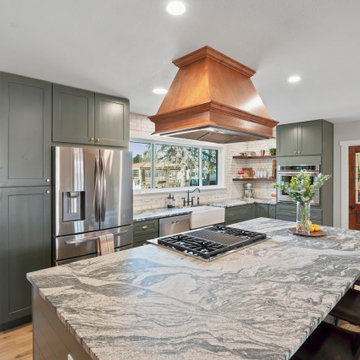
This is one of our favorite kitchen projects! We started by deleting two walls and a closet, followed by framing in the new eight foot window and walk-in pantry. We stretched the existing kitchen across the entire room, and built a huge nine foot island with a gas range and custom hood. New cabinets, appliances, elm flooring, custom woodwork, all finished off with a beautiful rustic white brick.
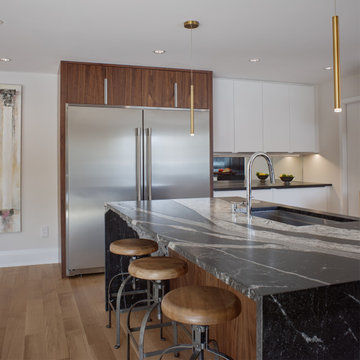
This large, double refrigerator was one of the leading design drivers of this project. It is proportional to the kitchen's size, modern in design, and is full of convenient storage. The cabinets surrounding the fridge are custom-made from walnut, designed to match the bar storage cabinet opposite and the back of the island. | Photography by Atlantic Archives
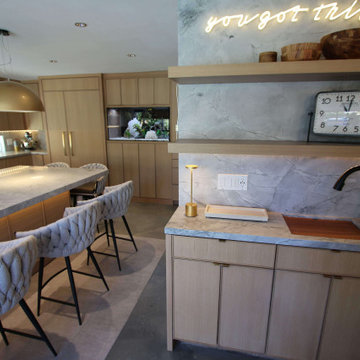
Transitional Modern Full Kitchen Remodel with Custom Cabinets in Costa Mesa Orange County
Réalisation d'une grande arrière-cuisine linéaire minimaliste avec un évier encastré, un placard à porte shaker, des portes de placard marrons, un plan de travail en granite, une crédence blanche, une crédence en granite, un électroménager en acier inoxydable, un sol en carrelage de céramique, îlot, un sol multicolore, un plan de travail blanc et un plafond décaissé.
Réalisation d'une grande arrière-cuisine linéaire minimaliste avec un évier encastré, un placard à porte shaker, des portes de placard marrons, un plan de travail en granite, une crédence blanche, une crédence en granite, un électroménager en acier inoxydable, un sol en carrelage de céramique, îlot, un sol multicolore, un plan de travail blanc et un plafond décaissé.
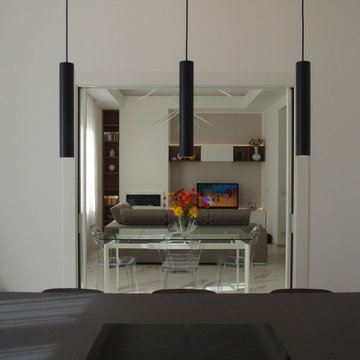
Idée de décoration pour une cuisine ouverte design en U de taille moyenne avec un évier posé, un placard à porte plane, des portes de placard bleues, un plan de travail en granite, une crédence métallisée, un électroménager en acier inoxydable, un sol en carrelage de porcelaine, une péninsule, un sol gris, plan de travail noir et un plafond décaissé.
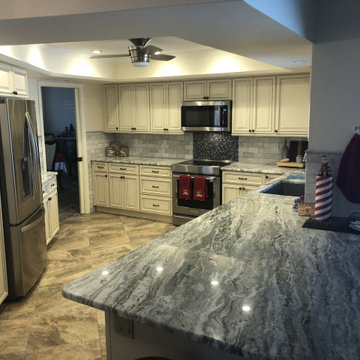
Traditional white kitchen cabinets with grey and white countertops.
Aménagement d'une cuisine classique en U de taille moyenne et fermée avec un évier posé, des portes de placard blanches, un plan de travail en granite, une crédence grise, une crédence en céramique, un électroménager en acier inoxydable, un sol en carrelage de porcelaine, aucun îlot, un sol gris, un plan de travail gris, un plafond décaissé et un placard avec porte à panneau surélevé.
Aménagement d'une cuisine classique en U de taille moyenne et fermée avec un évier posé, des portes de placard blanches, un plan de travail en granite, une crédence grise, une crédence en céramique, un électroménager en acier inoxydable, un sol en carrelage de porcelaine, aucun îlot, un sol gris, un plan de travail gris, un plafond décaissé et un placard avec porte à panneau surélevé.
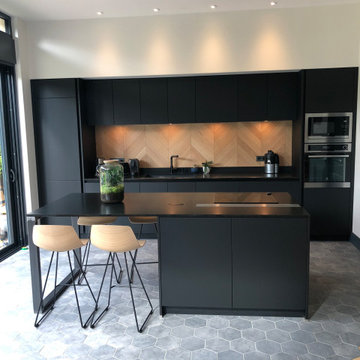
Aménagement d'une grande cuisine ouverte encastrable contemporaine avec un évier encastré, des portes de placard noires, un plan de travail en granite, une crédence en bois, carreaux de ciment au sol, îlot, un sol gris, plan de travail noir et un plafond décaissé.
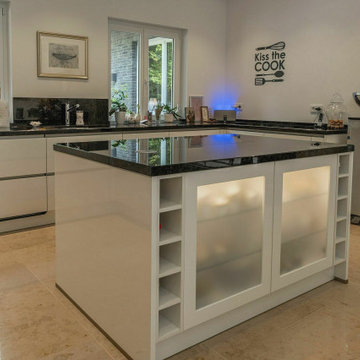
Mönchengladbach. Durch Hinwegnahme einer massiven Wand sind Küche und Esszimmer zu einer weiträumigen Inselküche integriert worden.
Idée de décoration pour une grande cuisine ouverte minimaliste en U avec un évier intégré, un placard à porte plane, des portes de placard blanches, un plan de travail en granite, une crédence noire, une crédence en marbre, un électroménager en acier inoxydable, un sol en calcaire, îlot, un sol beige, plan de travail noir et un plafond décaissé.
Idée de décoration pour une grande cuisine ouverte minimaliste en U avec un évier intégré, un placard à porte plane, des portes de placard blanches, un plan de travail en granite, une crédence noire, une crédence en marbre, un électroménager en acier inoxydable, un sol en calcaire, îlot, un sol beige, plan de travail noir et un plafond décaissé.
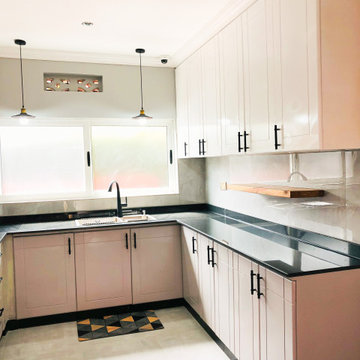
small contemporary kitchen designed for client..
cabinets are a mix of white and grey with accents of black and wood finishes.
#interiordesign
#interiorrenovation
#interiorkitchen
#ekwanziaccents
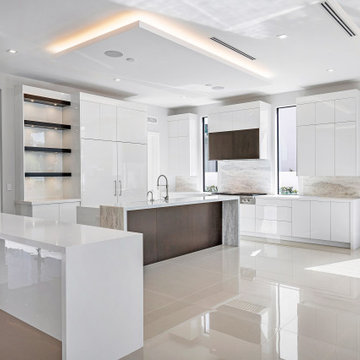
Réalisation d'une grande cuisine ouverte minimaliste avec un évier de ferme, des portes de placard blanches, un plan de travail en granite, une crédence multicolore, une crédence en granite, un électroménager blanc, un sol en marbre, îlot, un sol gris, un plan de travail blanc et un plafond décaissé.
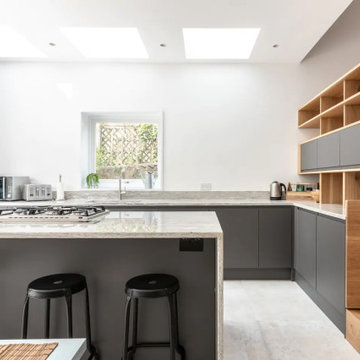
open plan kitchen from a full renovation of a 5 bedroom house in Brighton. The kitchen units were supplied by Howdens with a white storm granite worktop with water fall effect wrapping down both sides of the island. its hard to see from the pictures but this worktop has flecks of red in it, it is absolutely gorgeous in the flesh.
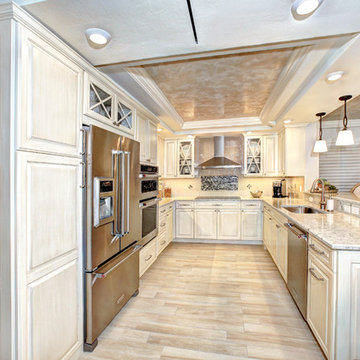
Cette image montre une grande cuisine traditionnelle en U et bois clair fermée avec un évier encastré, un placard avec porte à panneau surélevé, un plan de travail en granite, un électroménager en acier inoxydable, parquet clair, une péninsule, un sol marron, un plan de travail gris et un plafond décaissé.
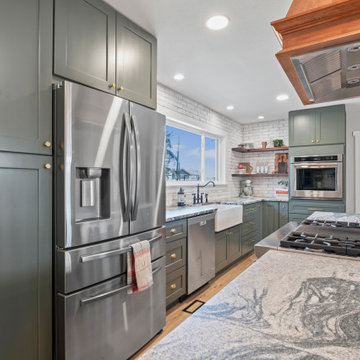
This is one of our favorite kitchen projects! We started by deleting two walls and a closet, followed by framing in the new eight foot window and walk-in pantry. We stretched the existing kitchen across the entire room, and built a huge nine foot island with a gas range and custom hood. New cabinets, appliances, elm flooring, custom woodwork, all finished off with a beautiful rustic white brick.

This kitchen was once half the size it is now and had dark panels throughout. By taking the space from the adjacent Utility Room and expanding towards the back yard, we were able to increase the size allowing for more storage, flow, and enjoyment. We also added on a new Utility Room behind that pocket door you see.
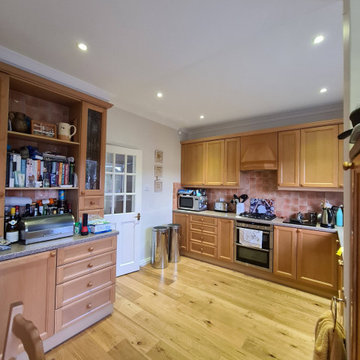
I was decorating this kitchen for my lovely Client in Southfields SW18 - all walls, ceiling, and woodwork have been dustfree sanded, kitchen units masked, and fully protected. floor protected to and everything was decorated in the color chosen by my clients.
Idées déco de cuisines avec un plan de travail en granite et un plafond décaissé
5