Idées déco de cuisines avec un plan de travail en granite et un plafond décaissé
Trier par :
Budget
Trier par:Populaires du jour
41 - 60 sur 875 photos
1 sur 3
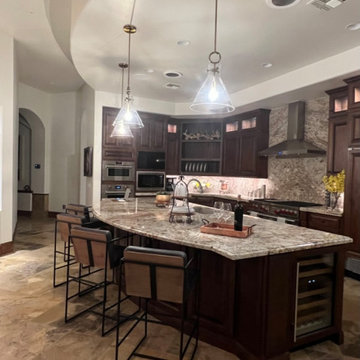
We transformed this busy, traditional and stuffy kitchen into an open, airy, and modern version of itself. We wrapped the entire backsplash with a single stone slab, changed out the hardware, lighting, fresh paint, new range hood, appliances. We added glass fronts and backlit the upper cabinets. We added new leather and wood modern barstools and fresh accessories.
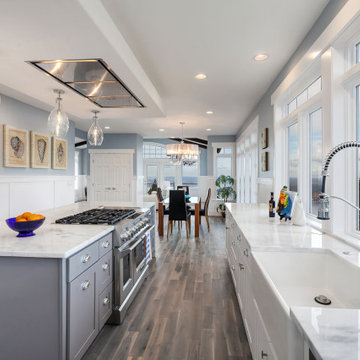
Magnificent pinnacle estate in a private enclave atop Cougar Mountain showcasing spectacular, panoramic lake and mountain views. A rare tranquil retreat on a shy acre lot exemplifying chic, modern details throughout & well-appointed casual spaces. Walls of windows frame astonishing views from all levels including a dreamy gourmet kitchen, luxurious master suite, & awe-inspiring family room below. 2 oversize decks designed for hosting large crowds. An experience like no other, a true must see!
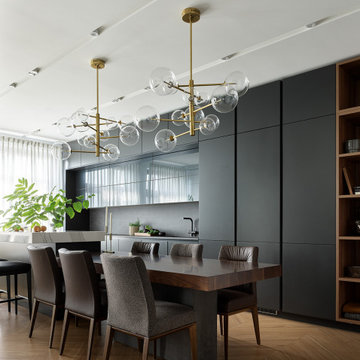
Кухня со объемной системой хранения.
Aménagement d'une très grande cuisine américaine linéaire et grise et blanche contemporaine avec un évier encastré, un placard à porte plane, des portes de placard noires, un plan de travail en granite, une crédence noire, une crédence en granite, un électroménager blanc, un sol en carrelage de porcelaine, îlot, un sol marron, plan de travail noir et un plafond décaissé.
Aménagement d'une très grande cuisine américaine linéaire et grise et blanche contemporaine avec un évier encastré, un placard à porte plane, des portes de placard noires, un plan de travail en granite, une crédence noire, une crédence en granite, un électroménager blanc, un sol en carrelage de porcelaine, îlot, un sol marron, plan de travail noir et un plafond décaissé.
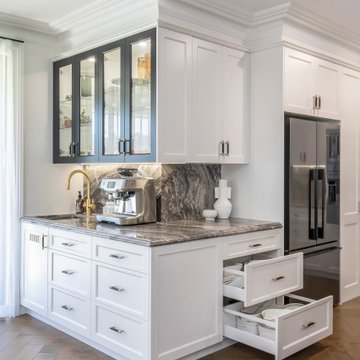
This luxurious Hamptons design offers a stunning kitchen with all the modern appliances necessary for any cooking aficionado. Featuring an opulent natural stone benchtop and splashback, along with a dedicated butlers pantry coffee bar - designed exclusively by The Renovation Broker - this abode is sure to impress even the most discerning of guests!
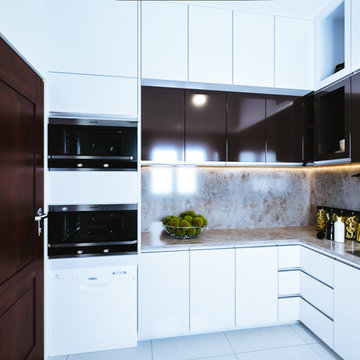
Réalisation d'une cuisine minimaliste en U fermée et de taille moyenne avec un évier 2 bacs, un placard à porte plane, des portes de placard blanches, un plan de travail en granite, une crédence marron, une crédence en marbre, un électroménager en acier inoxydable, un sol en carrelage de céramique, aucun îlot, un sol blanc, un plan de travail blanc et un plafond décaissé.
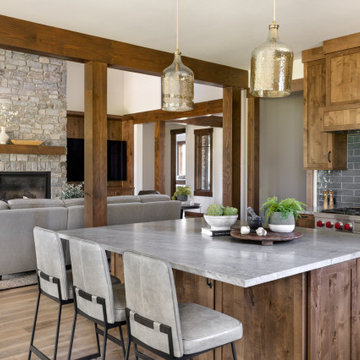
This Pacific Northwest home was designed with a modern aesthetic. We gathered inspiration from nature with elements like beautiful wood cabinets and architectural details, a stone fireplace, and natural quartzite countertops.
---
Project designed by Michelle Yorke Interior Design Firm in Bellevue. Serving Redmond, Sammamish, Issaquah, Mercer Island, Kirkland, Medina, Clyde Hill, and Seattle.
For more about Michelle Yorke, see here: https://michelleyorkedesign.com/
To learn more about this project, see here: https://michelleyorkedesign.com/project/interior-designer-cle-elum-wa/
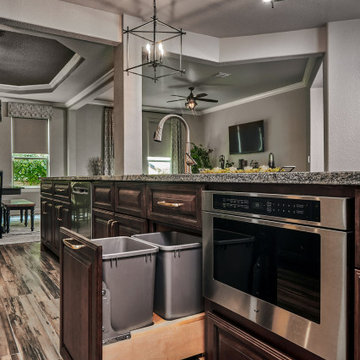
This kitchen and living area was formerly compartmentalized and not welcoming for a growing family. And one that likes to entertain. We completely transformed the look by knocking down 3 structural walls, completely opening up the rooms, and updating the look. The island cabinets are completely new and perimeter cabinets have been repurposed.
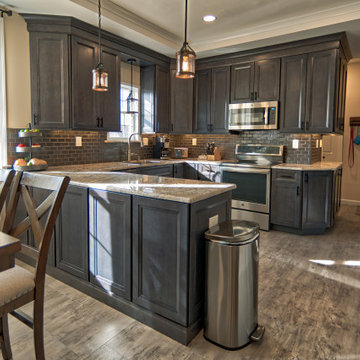
Main Line Kitchen Design’s unique business model allows our customers to work with the most experienced designers and get the most competitive kitchen cabinet pricing..
.
How can Main Line Kitchen Design offer both the best kitchen designs along with the most competitive kitchen cabinet pricing? Our expert kitchen designers meet customers by appointment only in our offices, instead of a large showroom open to the general public. We display the cabinet lines we sell under glass countertops so customers can see how our cabinetry is constructed. Customers can view hundreds of sample doors and and sample finishes and see 3d renderings of their future kitchen on flat screen TV’s. But we do not waste our time or our customers money on showroom extras that are not essential. Nor are we available to assist people who want to stop in and browse. We pass our savings onto our customers and concentrate on what matters most. Designing great kitchens!
Main Line Kitchen Design designers are some of the most experienced and award winning kitchen designers in the Delaware Valley. We design with and sell 8 nationally distributed cabinet lines. Cabinet pricing is slightly less than at major home centers for semi-custom cabinet lines, and significantly less than traditional showrooms for custom cabinet lines.
After discussing your kitchen on the phone, first appointments always take place in your home, where we discuss and measure your kitchen. Subsequent appointments usually take place in one of our offices and selection centers where our customers consider and modify 3D kitchen designs on flat screen TV’s. We can also bring sample cabinet doors and finishes to your home and make design changes on our laptops in 20-20 CAD with you, in your own kitchen.
Call today! We can estimate your kitchen renovation from soup to nuts in a 15 minute phone call and you can find out why we get the best reviews on the internet. We look forward to working with you. As our company tag line says: “The world of kitchen design is changing…”
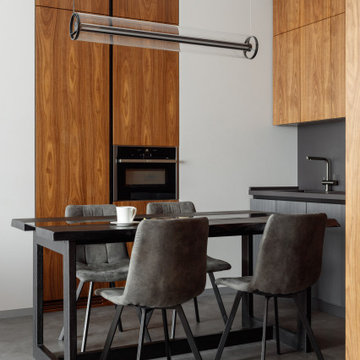
Réalisation d'une petite cuisine américaine linéaire et blanche et bois design en bois foncé avec un évier encastré, un placard à porte plane, un plan de travail en granite, une crédence noire, une crédence en carreau de porcelaine, un électroménager noir, un sol en carrelage de porcelaine, aucun îlot, un sol gris, plan de travail noir et un plafond décaissé.
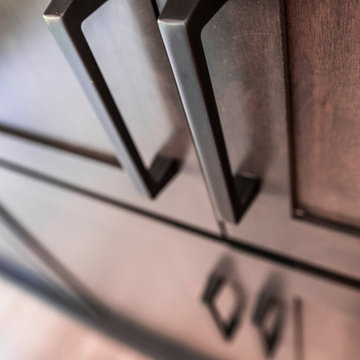
Geometric cabinet handles can provide a cohesive look when placed against shaker style cabinetry.
Idées déco pour une grande cuisine américaine classique en L et bois foncé avec un évier de ferme, un placard à porte shaker, un plan de travail en granite, une crédence blanche, une crédence en carrelage métro, un électroménager en acier inoxydable, un sol en bois brun, îlot, un sol marron, un plan de travail multicolore et un plafond décaissé.
Idées déco pour une grande cuisine américaine classique en L et bois foncé avec un évier de ferme, un placard à porte shaker, un plan de travail en granite, une crédence blanche, une crédence en carrelage métro, un électroménager en acier inoxydable, un sol en bois brun, îlot, un sol marron, un plan de travail multicolore et un plafond décaissé.
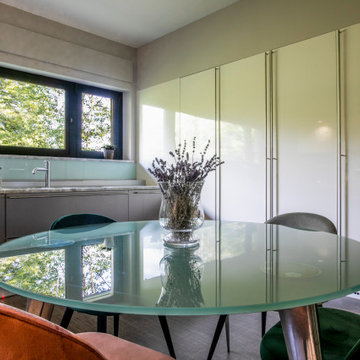
Aménagement d'une grande cuisine moderne en U fermée avec un évier posé, un placard à porte plane, des portes de placard blanches, un plan de travail en granite, un électroménager en acier inoxydable, un sol en linoléum, aucun îlot, un sol gris, un plan de travail gris et un plafond décaissé.
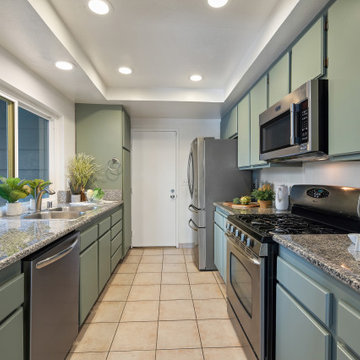
Kitchen after repainted cabinets and staging.
Photography by Jared Tafua Havea Films
Sherwin Williams Evergreen Fog
AccentPositives Home Staging
Idée de décoration pour une petite cuisine tradition fermée avec un placard à porte shaker, des portes de placards vertess, un plan de travail en granite, un électroménager en acier inoxydable, un sol en carrelage de céramique, un sol beige, un plan de travail multicolore et un plafond décaissé.
Idée de décoration pour une petite cuisine tradition fermée avec un placard à porte shaker, des portes de placards vertess, un plan de travail en granite, un électroménager en acier inoxydable, un sol en carrelage de céramique, un sol beige, un plan de travail multicolore et un plafond décaissé.
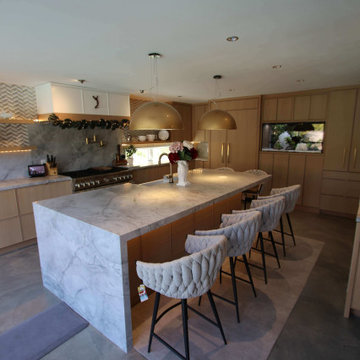
Transitional Modern Full Kitchen Remodel with Custom Cabinets in Costa Mesa Orange County
Cette photo montre une grande arrière-cuisine linéaire moderne avec un évier encastré, un placard à porte shaker, des portes de placard marrons, un plan de travail en granite, une crédence blanche, une crédence en granite, un électroménager en acier inoxydable, un sol en carrelage de céramique, îlot, un sol multicolore, un plan de travail blanc et un plafond décaissé.
Cette photo montre une grande arrière-cuisine linéaire moderne avec un évier encastré, un placard à porte shaker, des portes de placard marrons, un plan de travail en granite, une crédence blanche, une crédence en granite, un électroménager en acier inoxydable, un sol en carrelage de céramique, îlot, un sol multicolore, un plan de travail blanc et un plafond décaissé.
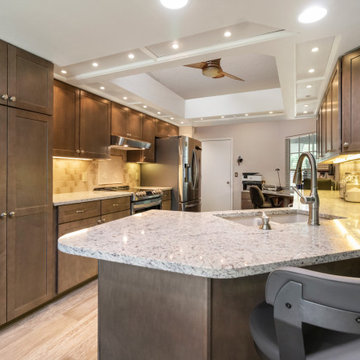
Kitchen remodel
Cette image montre une cuisine ouverte parallèle traditionnelle de taille moyenne avec un évier 2 bacs, un placard à porte shaker, des portes de placard marrons, un plan de travail en granite, une crédence marron, une crédence en céramique, un électroménager en acier inoxydable, un sol en vinyl, une péninsule, un sol marron, un plan de travail marron et un plafond décaissé.
Cette image montre une cuisine ouverte parallèle traditionnelle de taille moyenne avec un évier 2 bacs, un placard à porte shaker, des portes de placard marrons, un plan de travail en granite, une crédence marron, une crédence en céramique, un électroménager en acier inoxydable, un sol en vinyl, une péninsule, un sol marron, un plan de travail marron et un plafond décaissé.

Jule Lucero recreated these kitchen cabinets to take advantage of the high, flat ceiling. She added built-up crown molding to create balance, elegance and an architectural statement. Glass front cabinet doors were added, as were open shelves, to strategically add visual depth. Seeded, bubble glass was used to create blurred privacy for flexible storage use.
The cabinets were stripped (originally a stained dark mahogany), painted a crisp, warm white to offset the custom oak flooring,
The island was increased with a new granite top, and custom recess with new corbels, for casual coffee, or dining.
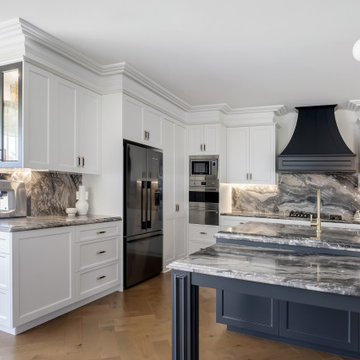
This luxurious Hamptons design offers a stunning kitchen with all the modern appliances necessary for any cooking aficionado. Featuring an opulent natural stone benchtop and splashback, along with a dedicated butlers pantry coffee bar - designed exclusively by The Renovation Broker - this abode is sure to impress even the most discerning of guests!
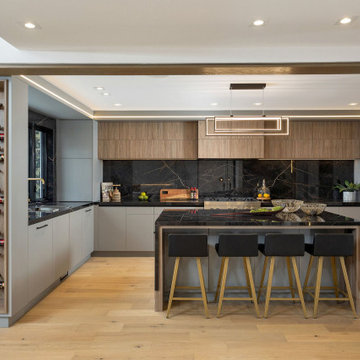
Réalisation d'une cuisine design avec un évier 2 bacs, un plan de travail en granite, une crédence noire, une crédence en dalle de pierre, un électroménager noir, un sol en bois brun, un sol marron, plan de travail noir et un plafond décaissé.
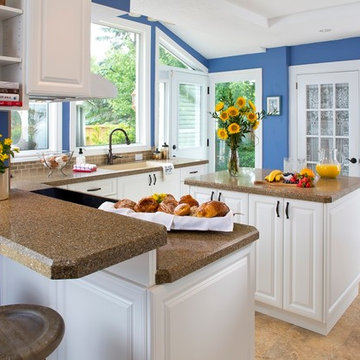
Granite Transformations of Jacksonville offers engineered stone slabs that we custom fabricate to install over existing services - kitchen countertops, shower walls, tub walls, backsplashes, fireplace fronts and more, usually in one day with no intrusive demolition!
Our amazing stone material is non porous, maintenance free, and is heat, stain and scratch resistant. Our proprietary engineered stone is 95% granites, quartzes and other beautiful natural stone infused w/ Forever Seal, our state of the art polymer that makes our stone countertops the best on the market. This is not a low quality, toxic spray over application! GT has a lifetime warranty. All of our certified installers are our company so we don't sub out our installations - very important.
We are A+ rated by BBB, Angie's List Super Service winners and are proud that over 50% of our business is repeat business, customer referrals or word of mouth references!! CALL US TODAY FOR A FREE DESIGN CONSULTATION!
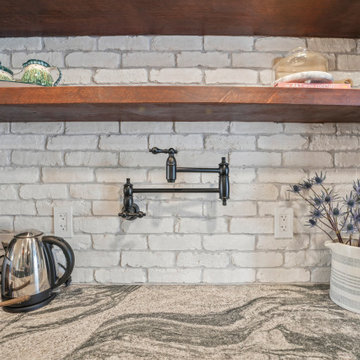
This is one of our favorite kitchen projects! We started by deleting two walls and a closet, followed by framing in the new eight foot window and walk-in pantry. We stretched the existing kitchen across the entire room, and built a huge nine foot island with a gas range and custom hood. New cabinets, appliances, elm flooring, custom woodwork, all finished off with a beautiful rustic white brick.
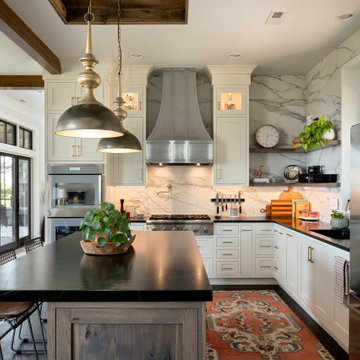
Exemple d'une cuisine chic avec un placard à porte shaker, des portes de placard blanches, un plan de travail en granite, une crédence en marbre, un électroménager en acier inoxydable, plan de travail noir et un plafond décaissé.
Idées déco de cuisines avec un plan de travail en granite et un plafond décaissé
3