Idées déco de cuisines avec un plan de travail en granite et un plafond en lambris de bois
Trier par :
Budget
Trier par:Populaires du jour
21 - 40 sur 389 photos
1 sur 3
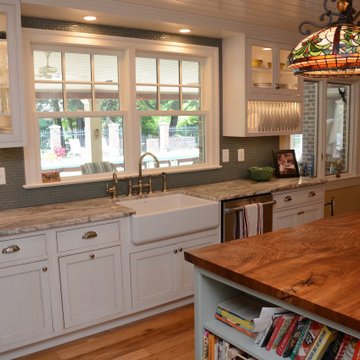
This kitchen features Brown Fantasy granite countertops on the perimeter. (we did not provide the wood top on the island)
Idées déco pour une cuisine ouverte en L de taille moyenne avec un évier de ferme, un placard avec porte à panneau encastré, des portes de placard blanches, un plan de travail en granite, une crédence verte, un électroménager en acier inoxydable, parquet clair, îlot, un sol marron, un plan de travail gris et un plafond en lambris de bois.
Idées déco pour une cuisine ouverte en L de taille moyenne avec un évier de ferme, un placard avec porte à panneau encastré, des portes de placard blanches, un plan de travail en granite, une crédence verte, un électroménager en acier inoxydable, parquet clair, îlot, un sol marron, un plan de travail gris et un plafond en lambris de bois.
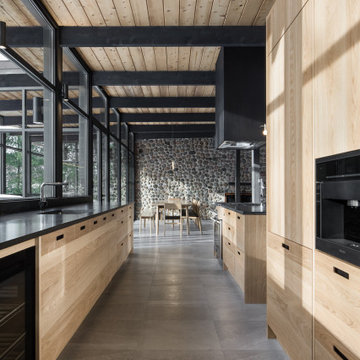
Photo credit: Olivier Blouin
Inspiration pour une grande cuisine parallèle et encastrable minimaliste en bois clair avec un évier encastré, un placard à porte plane, un plan de travail en granite, un sol en carrelage de céramique, un sol gris, plan de travail noir et un plafond en lambris de bois.
Inspiration pour une grande cuisine parallèle et encastrable minimaliste en bois clair avec un évier encastré, un placard à porte plane, un plan de travail en granite, un sol en carrelage de céramique, un sol gris, plan de travail noir et un plafond en lambris de bois.
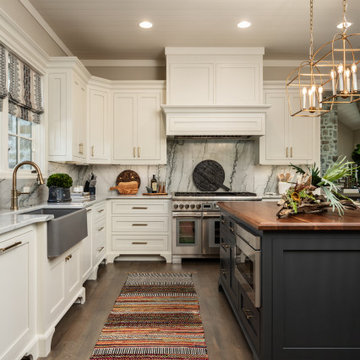
Exemple d'une cuisine américaine montagne en U avec un évier de ferme, un plan de travail en granite, une crédence en granite, îlot et un plafond en lambris de bois.
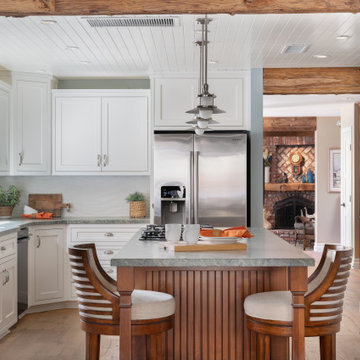
Aménagement d'une cuisine classique en U fermée et de taille moyenne avec des portes de placard blanches, un plan de travail en granite, une crédence blanche, un électroménager en acier inoxydable, îlot, un sol marron, un plan de travail gris, un placard à porte shaker, une crédence en carreau de porcelaine, un sol en bois brun et un plafond en lambris de bois.
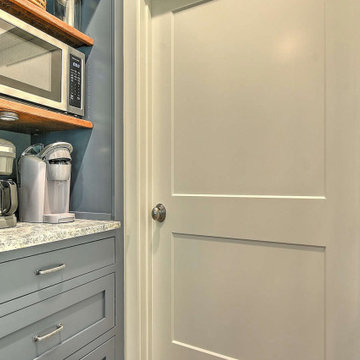
Exemple d'une petite cuisine américaine montagne en L avec un évier de ferme, un placard à porte plane, des portes de placard grises, un plan de travail en granite, une crédence en lambris de bois, un électroménager en acier inoxydable, un sol en bois brun, aucun îlot, un plan de travail gris et un plafond en lambris de bois.
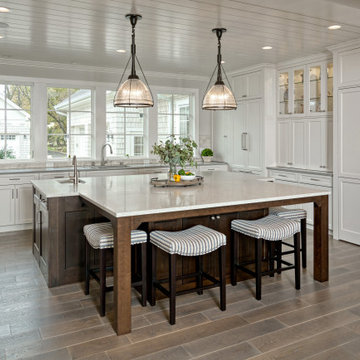
Exemple d'une très grande cuisine bord de mer en U avec un évier encastré, des portes de placard blanches, un plan de travail en granite, une crédence en carrelage de pierre, sol en stratifié, îlot, un sol marron, un plan de travail gris, un placard à porte shaker, une crédence grise et un plafond en lambris de bois.
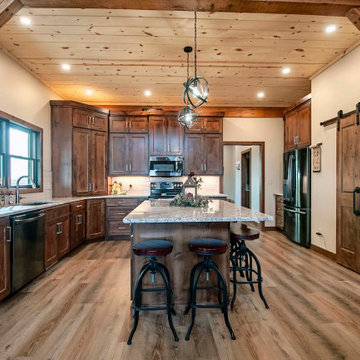
Post and Beam Open Concept Kitchen with Island and Pantry
Idée de décoration pour une arrière-cuisine chalet en L avec des portes de placard marrons, un plan de travail en granite, un électroménager en acier inoxydable, un sol en bois brun, îlot, un sol marron et un plafond en lambris de bois.
Idée de décoration pour une arrière-cuisine chalet en L avec des portes de placard marrons, un plan de travail en granite, un électroménager en acier inoxydable, un sol en bois brun, îlot, un sol marron et un plafond en lambris de bois.
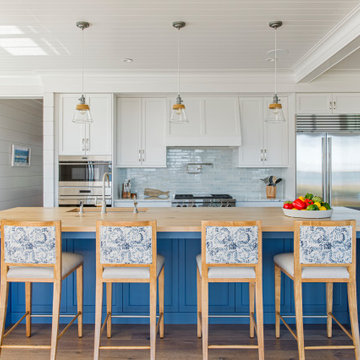
TEAM
Architect: LDa Architecture & Interiors
Interior Design: Kennerknecht Design Group
Builder: JJ Delaney, Inc.
Landscape Architect: Horiuchi Solien Landscape Architects
Photographer: Sean Litchfield Photography
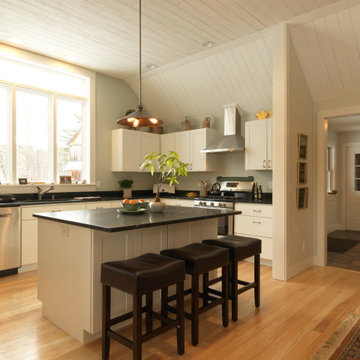
This home was originally built in the 1990’s and though it had never received any upgrades, it had great bones and a functional layout.
To make it more efficient, we replaced all of the windows and the baseboard heat, and we cleaned and replaced the siding. In the kitchen, we switched out all of the cabinetry, counters, and fixtures. In the master bedroom, we added a sliding door to allow access to the hot tub, and in the master bath, we turned the tub into a two-person shower. We also removed some closets to open up space in the master bath, as well as in the mudroom.
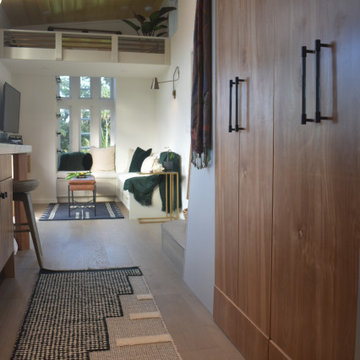
This Ohana model ATU tiny home is contemporary and sleek, cladded in cedar and metal. The slanted roof and clean straight lines keep this 8x28' tiny home on wheels looking sharp in any location, even enveloped in jungle. Cedar wood siding and metal are the perfect protectant to the elements, which is great because this Ohana model in rainy Pune, Hawaii and also right on the ocean.
A natural mix of wood tones with dark greens and metals keep the theme grounded with an earthiness.
Theres a sliding glass door and also another glass entry door across from it, opening up the center of this otherwise long and narrow runway. The living space is fully equipped with entertainment and comfortable seating with plenty of storage built into the seating. The window nook/ bump-out is also wall-mounted ladder access to the second loft.
The stairs up to the main sleeping loft double as a bookshelf and seamlessly integrate into the very custom kitchen cabinets that house appliances, pull-out pantry, closet space, and drawers (including toe-kick drawers).
A granite countertop slab extends thicker than usual down the front edge and also up the wall and seamlessly cases the windowsill.
The bathroom is clean and polished but not without color! A floating vanity and a floating toilet keep the floor feeling open and created a very easy space to clean! The shower had a glass partition with one side left open- a walk-in shower in a tiny home. The floor is tiled in slate and there are engineered hardwood flooring throughout.

This Ohana model ATU tiny home is contemporary and sleek, cladded in cedar and metal. The slanted roof and clean straight lines keep this 8x28' tiny home on wheels looking sharp in any location, even enveloped in jungle. Cedar wood siding and metal are the perfect protectant to the elements, which is great because this Ohana model in rainy Pune, Hawaii and also right on the ocean.
A natural mix of wood tones with dark greens and metals keep the theme grounded with an earthiness.
Theres a sliding glass door and also another glass entry door across from it, opening up the center of this otherwise long and narrow runway. The living space is fully equipped with entertainment and comfortable seating with plenty of storage built into the seating. The window nook/ bump-out is also wall-mounted ladder access to the second loft.
The stairs up to the main sleeping loft double as a bookshelf and seamlessly integrate into the very custom kitchen cabinets that house appliances, pull-out pantry, closet space, and drawers (including toe-kick drawers).
A granite countertop slab extends thicker than usual down the front edge and also up the wall and seamlessly cases the windowsill.
The bathroom is clean and polished but not without color! A floating vanity and a floating toilet keep the floor feeling open and created a very easy space to clean! The shower had a glass partition with one side left open- a walk-in shower in a tiny home. The floor is tiled in slate and there are engineered hardwood flooring throughout.
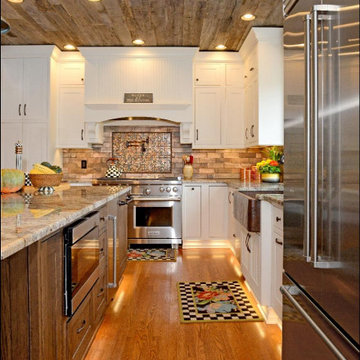
Stunning Inde Kitchen
Idée de décoration pour une grande cuisine tradition en L fermée avec un évier de ferme, des portes de placard blanches, un plan de travail en granite, une crédence beige, une crédence en brique, un électroménager en acier inoxydable, sol en stratifié, îlot, un sol marron, un plan de travail multicolore et un plafond en lambris de bois.
Idée de décoration pour une grande cuisine tradition en L fermée avec un évier de ferme, des portes de placard blanches, un plan de travail en granite, une crédence beige, une crédence en brique, un électroménager en acier inoxydable, sol en stratifié, îlot, un sol marron, un plan de travail multicolore et un plafond en lambris de bois.
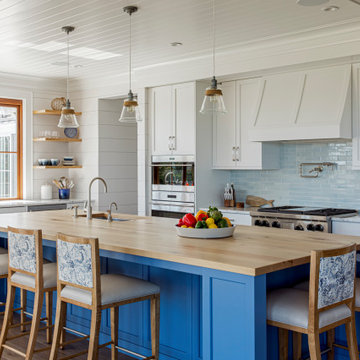
TEAM
Architect: LDa Architecture & Interiors
Interior Design: Kennerknecht Design Group
Builder: JJ Delaney, Inc.
Landscape Architect: Horiuchi Solien Landscape Architects
Photographer: Sean Litchfield Photography
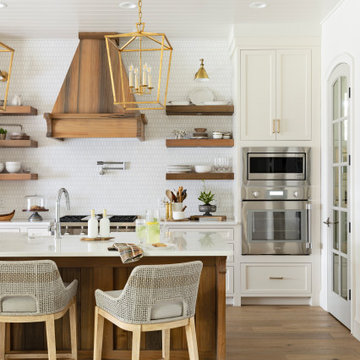
Aménagement d'une grande cuisine américaine parallèle avec un évier posé, un placard à porte affleurante, des portes de placard blanches, un plan de travail en granite, une crédence blanche, une crédence en carrelage de pierre, un électroménager en acier inoxydable, un sol en bois brun, îlot, un sol marron, un plan de travail blanc et un plafond en lambris de bois.
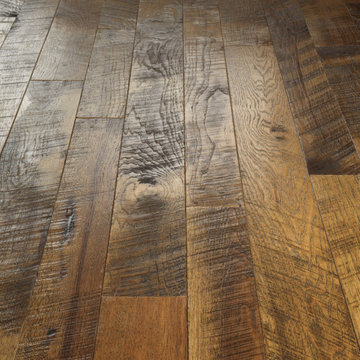
When the rustic reclaimed vintage look of Tulsi Hickory met this Huntsville, Alabama kitchen magic happened. Tulsi Hickory – The Organic Solid Hardwood Collection creates a perfect complement to contemporary interiors and accentuating a vintage look, they feature a reclaimed design with planks of random widths and lengths, adding immediate warmth to any interior.
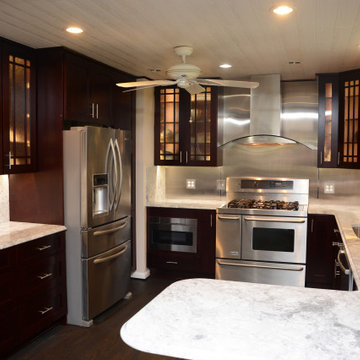
This kitchen and backsplash features Super White granite countertops.
Idée de décoration pour une cuisine tradition en U et bois foncé fermée et de taille moyenne avec un évier 1 bac, un placard avec porte à panneau encastré, un plan de travail en granite, une crédence métallisée, une crédence en dalle métallique, un électroménager en acier inoxydable, parquet foncé, une péninsule, un sol marron, un plan de travail blanc et un plafond en lambris de bois.
Idée de décoration pour une cuisine tradition en U et bois foncé fermée et de taille moyenne avec un évier 1 bac, un placard avec porte à panneau encastré, un plan de travail en granite, une crédence métallisée, une crédence en dalle métallique, un électroménager en acier inoxydable, parquet foncé, une péninsule, un sol marron, un plan de travail blanc et un plafond en lambris de bois.
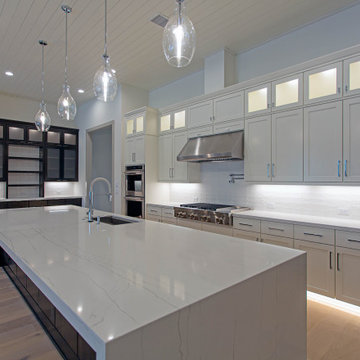
Aménagement d'une grande cuisine américaine moderne en U avec un évier encastré, un placard à porte shaker, des portes de placard blanches, un plan de travail en granite, une crédence blanche, une crédence en carrelage métro, un électroménager en acier inoxydable, parquet clair, îlot, un sol beige, un plan de travail blanc et un plafond en lambris de bois.
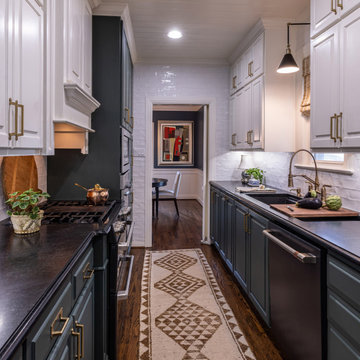
This galley kitchen is a perfect mix of colors, metals, and materials. The walls are tiled in a white subway tile, while the floor is covered in a dark brown rug. The base cabinets are painted a dark forest green color to contrast the upper wall cabinets that are painted white to match the floor-to-ceiling wall tiles. Mixing metals is a great way to add interest and depth - gold pulls on the cabinet doors and stainless steel on the appliances. The ship-lapped ceiling is another great way to add visual and textural interest.

Our clients with an acreage in Sturgeon County backing onto the Sturgeon River wanted to completely update and re-work the floorplan of their late 70's era home's main level to create a more open and functional living space. Their living room became a large dining room with a farmhouse style fireplace and mantle, and their kitchen / nook plus dining room became a very large custom chef's kitchen with 3 islands! Add to that a brand new bathroom with steam shower and back entry mud room / laundry room with custom cabinetry and double barn doors. Extensive use of shiplap, open beams, and unique accent lighting completed the look of their modern farmhouse / craftsman styled main floor. Beautiful!
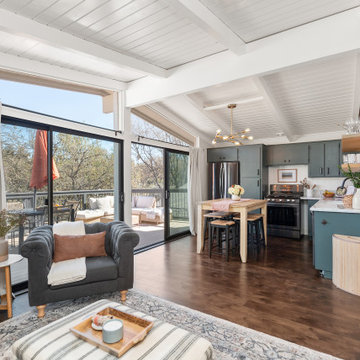
Cette image montre une petite cuisine ouverte vintage en L avec un évier posé, un placard à porte plane, des portes de placards vertess, un plan de travail en granite, une crédence blanche, une crédence en quartz modifié, un électroménager en acier inoxydable, un sol en bois brun, îlot, un sol marron, un plan de travail blanc et un plafond en lambris de bois.
Idées déco de cuisines avec un plan de travail en granite et un plafond en lambris de bois
2