Idées déco de cuisines avec un plan de travail en granite et un plafond en lambris de bois
Trier par :
Budget
Trier par:Populaires du jour
81 - 100 sur 389 photos
1 sur 3
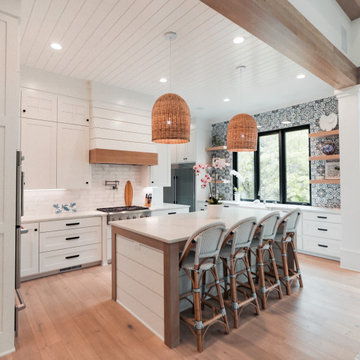
Cette photo montre une grande cuisine bord de mer en L avec un évier de ferme, des portes de placard blanches, un plan de travail en granite, une crédence multicolore, une crédence en céramique, un électroménager en acier inoxydable, parquet clair, îlot, un plan de travail multicolore et un plafond en lambris de bois.
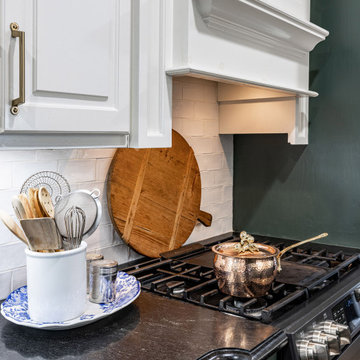
This galley kitchen is a perfect mix of colors, metals, and materials. The walls are tiled in a white subway tile, while the floor is covered in a dark brown rug. The base cabinets are painted a dark forest green color to contrast the upper wall cabinets and are painted white to match the floor-to-ceiling wall tiles. Mixing metals is a great way to add interest and depth - gold pulls on the cabinet doors and stainless steel on the appliances. The ship-lapped ceiling is another great way to add visual and textural interest.
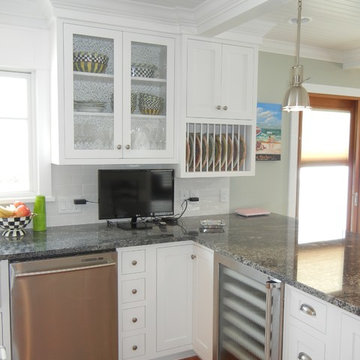
Transitional kitchen remodel with stainless steel accents, granite perimeter countertops, marble island countertop, and tile backsplash. Built-Ins add functional storage in an aesthetically pleasing way.
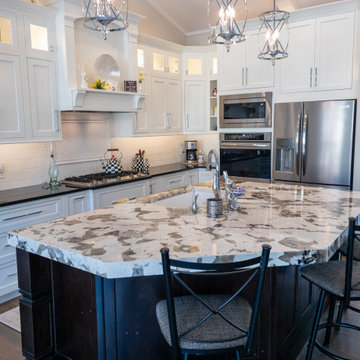
BUILDER'S RETREAT
Shiloh Cabinetry
Square Flat Panel Door Style
All Plywood & Beaded Inset Construction
Perimeter in Maple Painted Polar White
Island is Clear Alder in Bistre Stain
MASTER BATH
Pioneer Cabinetry
Melbourne Door Style
Cherry Stained Coffee
JACK & JILL BATH
Pioneer Cabinetry
Stockbridge - Flat Panel Door Style
Maple painted Gray
HARDWARE : Antique Nickel Knobs and Pulls
COUNTERTOPS
KITCHEN : Granite Countertops
MASTER BATH : Granite Countertops
BUILDER : Biedron Builders
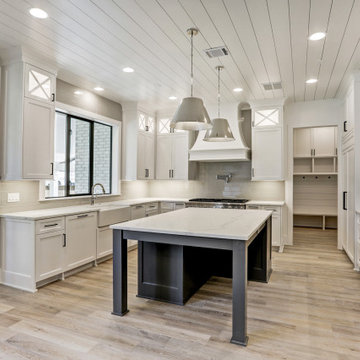
kitchen view
Aménagement d'une grande cuisine ouverte classique en U avec un évier de ferme, un placard avec porte à panneau encastré, des portes de placard blanches, un plan de travail en granite, une crédence grise, une crédence en carreau de verre, un électroménager en acier inoxydable, parquet clair, îlot, un sol multicolore, un plan de travail blanc et un plafond en lambris de bois.
Aménagement d'une grande cuisine ouverte classique en U avec un évier de ferme, un placard avec porte à panneau encastré, des portes de placard blanches, un plan de travail en granite, une crédence grise, une crédence en carreau de verre, un électroménager en acier inoxydable, parquet clair, îlot, un sol multicolore, un plan de travail blanc et un plafond en lambris de bois.
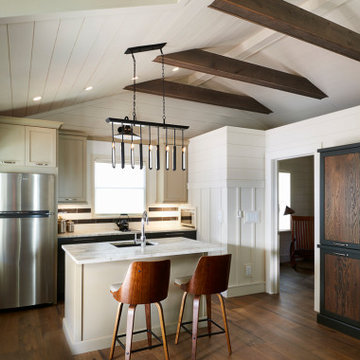
This tiny 800sf cottage was in desperate need of a makeover. Black Rock remodeled the entire two-bedroom cabin and created this wonderful kitchen space. These two-tone cabinets, white and black tile backsplash, and white granite countertops highlight make this tiny kitchen feel bigger than it is.
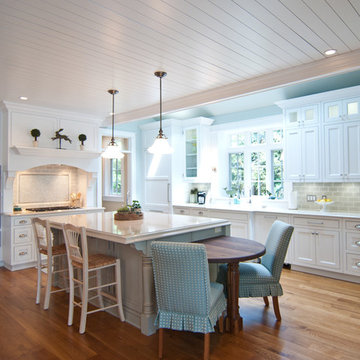
In this Woodways kitchen, all the classic details with the bead board, soft mineral blue and white color palette, and turned legs all make this cottage timeless in its own rite.
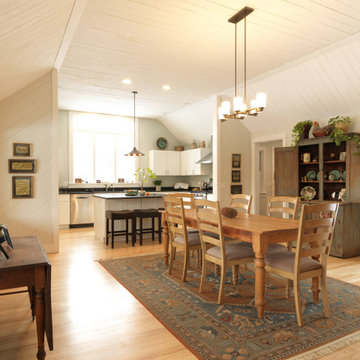
This home was originally built in the 1990’s and though it had never received any upgrades, it had great bones and a functional layout.
To make it more efficient, we replaced all of the windows and the baseboard heat, and we cleaned and replaced the siding. In the kitchen, we switched out all of the cabinetry, counters, and fixtures. In the master bedroom, we added a sliding door to allow access to the hot tub, and in the master bath, we turned the tub into a two-person shower. We also removed some closets to open up space in the master bath, as well as in the mudroom.
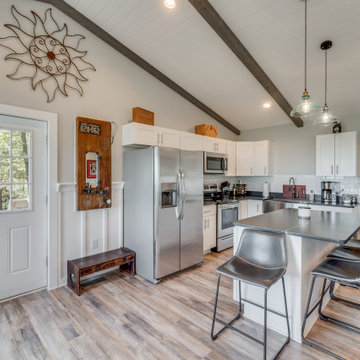
Kitchen required best use of space and features leathered granite with a shaker style cabinet with subway tile backsplash
Exemple d'une petite cuisine américaine éclectique en L avec un évier de ferme, un placard à porte shaker, des portes de placard blanches, un plan de travail en granite, une crédence blanche, une crédence en céramique, un électroménager en acier inoxydable, parquet clair, îlot, plan de travail noir et un plafond en lambris de bois.
Exemple d'une petite cuisine américaine éclectique en L avec un évier de ferme, un placard à porte shaker, des portes de placard blanches, un plan de travail en granite, une crédence blanche, une crédence en céramique, un électroménager en acier inoxydable, parquet clair, îlot, plan de travail noir et un plafond en lambris de bois.
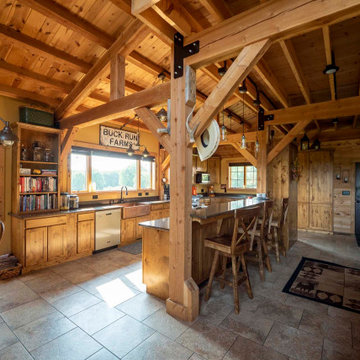
Post and beam barn home open concept kitchen
Exemple d'une grande cuisine américaine parallèle montagne en bois brun avec un évier posé, un placard à porte plane, un plan de travail en granite, un électroménager en acier inoxydable, aucun îlot, un sol gris, un plan de travail marron et un plafond en lambris de bois.
Exemple d'une grande cuisine américaine parallèle montagne en bois brun avec un évier posé, un placard à porte plane, un plan de travail en granite, un électroménager en acier inoxydable, aucun îlot, un sol gris, un plan de travail marron et un plafond en lambris de bois.
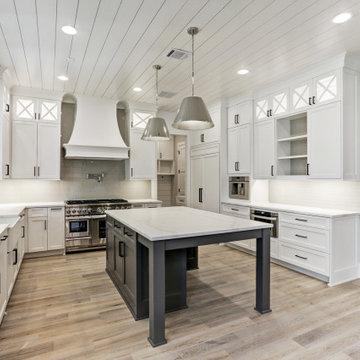
kitchen view
Idées déco pour une grande cuisine ouverte classique en U avec un évier de ferme, un placard avec porte à panneau encastré, des portes de placard blanches, un plan de travail en granite, une crédence grise, une crédence en carreau de verre, un électroménager en acier inoxydable, parquet clair, îlot, un sol multicolore, un plan de travail blanc et un plafond en lambris de bois.
Idées déco pour une grande cuisine ouverte classique en U avec un évier de ferme, un placard avec porte à panneau encastré, des portes de placard blanches, un plan de travail en granite, une crédence grise, une crédence en carreau de verre, un électroménager en acier inoxydable, parquet clair, îlot, un sol multicolore, un plan de travail blanc et un plafond en lambris de bois.
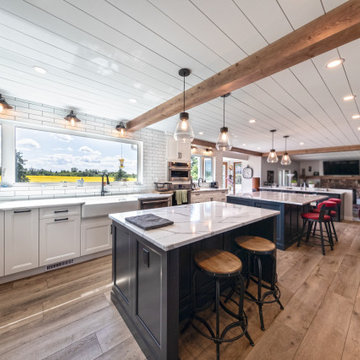
Our clients with an acreage in Sturgeon County backing onto the Sturgeon River wanted to completely update and re-work the floorplan of their late 70's era home's main level to create a more open and functional living space. Their living room became a large dining room with a farmhouse style fireplace and mantle, and their kitchen / nook plus dining room became a very large custom chef's kitchen with 3 islands! Add to that a brand new bathroom with steam shower and back entry mud room / laundry room with custom cabinetry and double barn doors. Extensive use of shiplap, open beams, and unique accent lighting completed the look of their modern farmhouse / craftsman styled main floor. Beautiful!
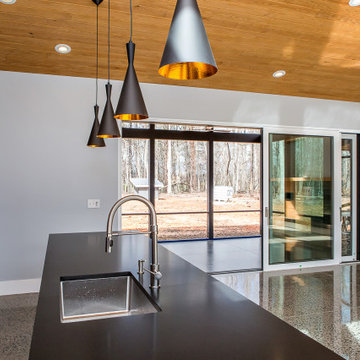
Aménagement d'une cuisine ouverte parallèle contemporaine en bois brun de taille moyenne avec un évier 1 bac, un placard à porte plane, un plan de travail en granite, une crédence marron, une crédence en carreau de verre, un électroménager en acier inoxydable, sol en béton ciré, îlot, un sol gris, plan de travail noir et un plafond en lambris de bois.
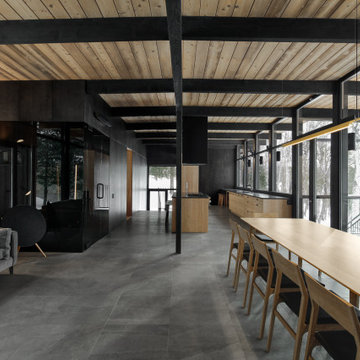
Photo credit: Olivier Blouin
Idée de décoration pour une grande cuisine parallèle et encastrable minimaliste en bois clair avec un évier encastré, un placard à porte plane, un plan de travail en granite, un sol en carrelage de céramique, un sol gris, plan de travail noir et un plafond en lambris de bois.
Idée de décoration pour une grande cuisine parallèle et encastrable minimaliste en bois clair avec un évier encastré, un placard à porte plane, un plan de travail en granite, un sol en carrelage de céramique, un sol gris, plan de travail noir et un plafond en lambris de bois.
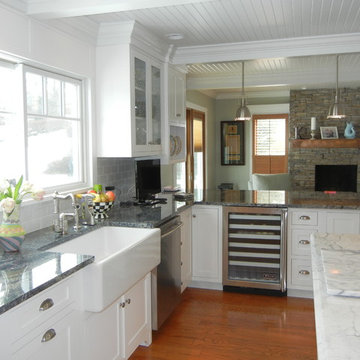
Transitional kitchen remodel with stainless steel accents, granite perimeter countertops, marble island countertop, and tile backsplash. Built-Ins add functional storage in an aesthetically pleasing way.
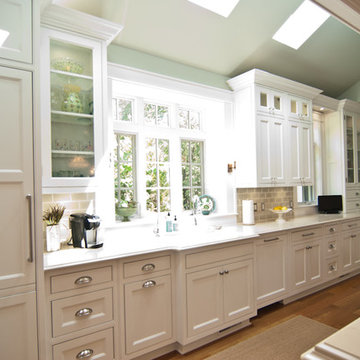
In this Woodways kitchen, simple white bevel doors are a timeless look for this classic cottage home. The white finish brightens the space and allows the natural light to enter and reflect off these surfaces. Added glass doors break up the heaviness on this large wall of cabinetry.
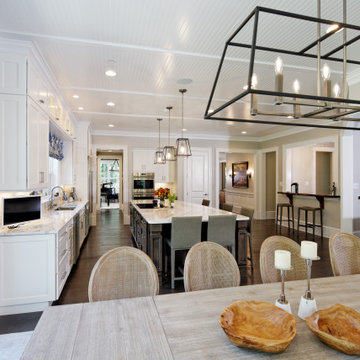
Exemple d'une très grande cuisine américaine chic en L avec un plafond en lambris de bois, un électroménager en acier inoxydable, un sol marron, un évier encastré, un placard avec porte à panneau encastré, des portes de placard blanches, un plan de travail en granite, une crédence multicolore, une crédence en céramique, parquet foncé, îlot et un plan de travail multicolore.
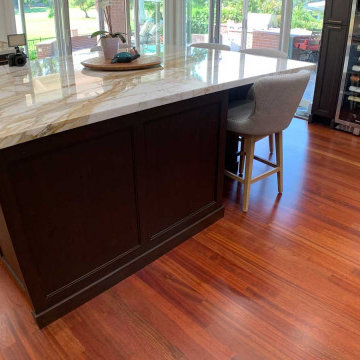
Transitional design-build Aplus cabinets two color kitchen remodel Along with custom cabinets
Réalisation d'une grande arrière-cuisine tradition en L et bois foncé avec un évier de ferme, un placard à porte shaker, un plan de travail en granite, une crédence multicolore, une crédence en carreau de ciment, un électroménager en acier inoxydable, parquet foncé, îlot, un sol marron, un plan de travail multicolore et un plafond en lambris de bois.
Réalisation d'une grande arrière-cuisine tradition en L et bois foncé avec un évier de ferme, un placard à porte shaker, un plan de travail en granite, une crédence multicolore, une crédence en carreau de ciment, un électroménager en acier inoxydable, parquet foncé, îlot, un sol marron, un plan de travail multicolore et un plafond en lambris de bois.
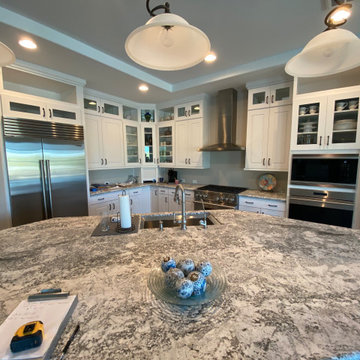
Full Custom Kitchen Remodel with Copper Range Top Hood. Island Addition with Pegasus 4" Granite Counter Top and Deep Basin Sink. White Shaker Custom designed Cabinets. Grey 16" by 6" Cut Stone Flooring. Two Pendant Lights Over Island.
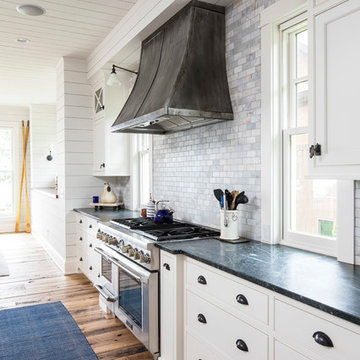
Designer: Randolph Interior Design, Sarah Randolph
Builder: Konen Homes
Cette photo montre une grande cuisine américaine chic en L avec un placard à porte plane, des portes de placard jaunes, un plan de travail en granite, une crédence grise, une crédence en marbre, un électroménager en acier inoxydable, un sol en bois brun, un sol marron, un plafond en lambris de bois, îlot et un plan de travail gris.
Cette photo montre une grande cuisine américaine chic en L avec un placard à porte plane, des portes de placard jaunes, un plan de travail en granite, une crédence grise, une crédence en marbre, un électroménager en acier inoxydable, un sol en bois brun, un sol marron, un plafond en lambris de bois, îlot et un plan de travail gris.
Idées déco de cuisines avec un plan de travail en granite et un plafond en lambris de bois
5