Idées déco de cuisines avec un plan de travail en granite et un plan de travail en béton
Trier par :
Budget
Trier par:Populaires du jour
61 - 80 sur 390 771 photos
1 sur 3

This recently remodeled kitchen features Medallion Cabinets with a painted and glazed finish in their Coastal collection of finishes. Custom crown moldings accent the top of wall cabinetry to meet the ceiling with style. Kitchenaid appliances include the side by side stainless refrigerator and induction cooktop along with a double oven. An Elkay sink in Harmony style is undermounted in a granite countertop from Mont Granite and fabricated by Bradley Stone Industries.

Lake Front Country Estate Kitchen, designed by Tom Markalunas, built by Resort Custom Homes. Photography by Rachael Boling.
Exemple d'une grande cuisine chic en L avec un placard à porte shaker, des portes de placard blanches, un plan de travail en granite, une crédence blanche, une crédence en carrelage métro, un électroménager en acier inoxydable, un sol en bois brun et îlot.
Exemple d'une grande cuisine chic en L avec un placard à porte shaker, des portes de placard blanches, un plan de travail en granite, une crédence blanche, une crédence en carrelage métro, un électroménager en acier inoxydable, un sol en bois brun et îlot.

Backsplash - Lunada Bay Tile - Sumi-e 1 x 4 Mini Brick / Color - Izu Natural
Michael Partenio
Aménagement d'une cuisine américaine bord de mer avec un placard à porte shaker, des portes de placard blanches, une crédence en carreau de verre, un plan de travail en granite, une crédence bleue, un électroménager en acier inoxydable et îlot.
Aménagement d'une cuisine américaine bord de mer avec un placard à porte shaker, des portes de placard blanches, une crédence en carreau de verre, un plan de travail en granite, une crédence bleue, un électroménager en acier inoxydable et îlot.

Jules Nolet
Réalisation d'une cuisine design avec un électroménager de couleur, une crédence en carrelage métro, un plan de travail en granite, des portes de placard grises, une crédence blanche et un placard avec porte à panneau encastré.
Réalisation d'une cuisine design avec un électroménager de couleur, une crédence en carrelage métro, un plan de travail en granite, des portes de placard grises, une crédence blanche et un placard avec porte à panneau encastré.

This beautiful 2 story kitchen remodel was created by removing an unwanted bedroom. The increased ceiling height was conceived by adding some structural columns and a triple barrel arch, creating a usable balcony that connects to the original back stairwell and overlooks the Kitchen as well as the Greatroom. This dramatic renovation took place without disturbing the original 100yr. old stone exterior and maintaining the original french doors above the balcony.

Tradition Kitchen with Mobile Island
photo credit: Sacha Griffin
Réalisation d'une cuisine américaine tradition en L de taille moyenne avec un placard avec porte à panneau surélevé, un électroménager en acier inoxydable, un évier encastré, des portes de placards vertess, un plan de travail en granite, une crédence beige, une crédence en carrelage de pierre, parquet clair, îlot, un sol marron et un plan de travail beige.
Réalisation d'une cuisine américaine tradition en L de taille moyenne avec un placard avec porte à panneau surélevé, un électroménager en acier inoxydable, un évier encastré, des portes de placards vertess, un plan de travail en granite, une crédence beige, une crédence en carrelage de pierre, parquet clair, îlot, un sol marron et un plan de travail beige.
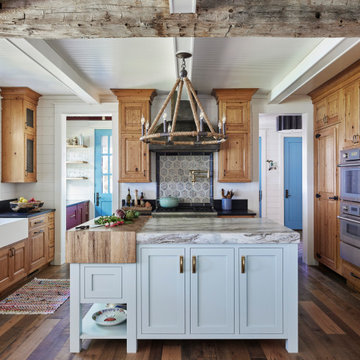
Custom kitchen with wood perimeter cabinets in a weathered finish, thick butcher block slab and hand painted tile.
Cette image montre une cuisine chalet en bois brun avec un évier de ferme, un placard avec porte à panneau surélevé, un plan de travail en granite, parquet foncé, îlot, un sol marron et poutres apparentes.
Cette image montre une cuisine chalet en bois brun avec un évier de ferme, un placard avec porte à panneau surélevé, un plan de travail en granite, parquet foncé, îlot, un sol marron et poutres apparentes.
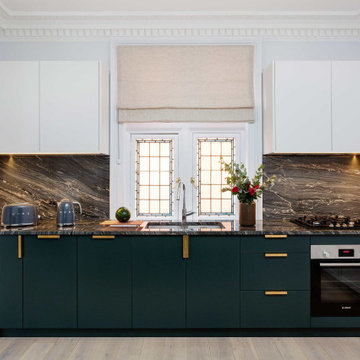
The clients wanted a bold and unique kitchen design, to contrast and complement the ornate cornicing and detailed Victorian stained glass window. The design includes two-toned cabinetry in complementary colours and a discrete built in fridge freezer and utility cupboard sitting flush with a wall for maximum storage.

Granite countertops, wood floor, flat front cabinets (SW Iron Ore), marble and brass hexagonal tile backsplash. Galley butler's pantry includes a wet bar.
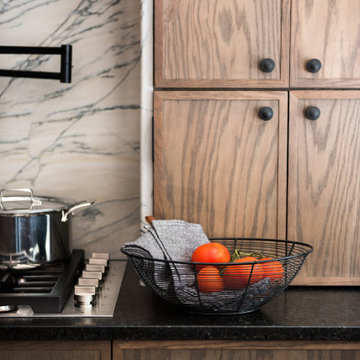
kitchen cabinet and Marble backsplash
Réalisation d'une cuisine américaine tradition en bois brun et U de taille moyenne avec un placard à porte shaker, un plan de travail en granite, une crédence blanche, une crédence en marbre, plan de travail noir, un électroménager en acier inoxydable, un sol en carrelage de porcelaine, un sol multicolore et une péninsule.
Réalisation d'une cuisine américaine tradition en bois brun et U de taille moyenne avec un placard à porte shaker, un plan de travail en granite, une crédence blanche, une crédence en marbre, plan de travail noir, un électroménager en acier inoxydable, un sol en carrelage de porcelaine, un sol multicolore et une péninsule.

Designer Sarah Robertson of Studio Dearborn helped a neighbor and friend to update a “builder grade” kitchen into a personal, family space that feels luxurious and inviting.
The homeowner wanted to solve a number of storage and flow problems in the kitchen, including a wasted area dedicated to a desk, too-little pantry storage, and her wish for a kitchen bar. The all white builder kitchen lacked character, and the client wanted to inject color, texture and personality into the kitchen while keeping it classic.

Uniquely situated on a double lot high above the river, this home stands proudly amongst the wooded backdrop. The homeowner's decision for the two-toned siding with dark stained cedar beams fits well with the natural setting. Tour this 2,000 sq ft open plan home with unique spaces above the garage and in the daylight basement.

Design: Montrose Range Hood
Finish: Brushed Steel with Burnished Brass details
Handcrafted Range Hood by Raw Urth Designs in collaboration with D'amore Interiors and Kirella Homes. Photography by Timothy Gormley, www.tgimage.com.

Exemple d'une grande cuisine américaine encastrable en L avec un évier encastré, un placard à porte affleurante, des portes de placard blanches, un plan de travail en granite, une crédence beige, une crédence en carreau de porcelaine, parquet clair, îlot, un sol marron et un plan de travail beige.
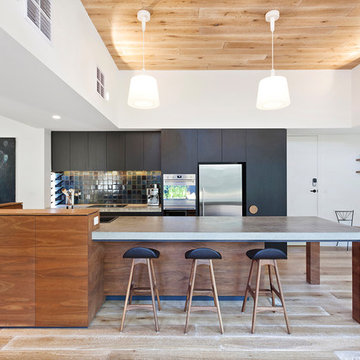
Grant Kennedy, We Shoot Buildings
Inspiration pour une cuisine ouverte vintage avec un placard à porte plane, des portes de placard noires, un plan de travail en béton, un électroménager en acier inoxydable, parquet clair, îlot, un sol beige et un plan de travail gris.
Inspiration pour une cuisine ouverte vintage avec un placard à porte plane, des portes de placard noires, un plan de travail en béton, un électroménager en acier inoxydable, parquet clair, îlot, un sol beige et un plan de travail gris.

Smooth Concrete counter tops with pendant lighting.
Photographer: Rob Karosis
Cette image montre une grande cuisine rustique avec un évier 1 bac, un placard à porte shaker, des portes de placard grises, un plan de travail en béton, une crédence blanche, une crédence en bois, un électroménager en acier inoxydable, parquet foncé, îlot, un sol marron et plan de travail noir.
Cette image montre une grande cuisine rustique avec un évier 1 bac, un placard à porte shaker, des portes de placard grises, un plan de travail en béton, une crédence blanche, une crédence en bois, un électroménager en acier inoxydable, parquet foncé, îlot, un sol marron et plan de travail noir.

American Oak timber battens and window seat, Caeser stone tops in Airy Concrete. Two Pack cabinetry in Snow Season.
Overhang and finger pull detail.
Cette photo montre une cuisine ouverte parallèle et bicolore tendance de taille moyenne avec un évier encastré, des portes de placard grises, un plan de travail en béton, fenêtre, parquet clair, îlot, un plan de travail gris, un placard à porte plane, un électroménager en acier inoxydable et un sol beige.
Cette photo montre une cuisine ouverte parallèle et bicolore tendance de taille moyenne avec un évier encastré, des portes de placard grises, un plan de travail en béton, fenêtre, parquet clair, îlot, un plan de travail gris, un placard à porte plane, un électroménager en acier inoxydable et un sol beige.

The primary color scheme of this room uses various shades of blue, to help pop-in coastal undertones. We mixed patterns and straight lines with organic elements to create soft edges.

Photo credit: Eric Soltan - www.ericsoltan.com
Aménagement d'une grande cuisine bicolore contemporaine avec un évier encastré, un placard à porte plane, des portes de placard blanches, un plan de travail en béton, une crédence grise, une crédence en carreau de ciment, parquet clair, îlot, un sol beige et un plan de travail gris.
Aménagement d'une grande cuisine bicolore contemporaine avec un évier encastré, un placard à porte plane, des portes de placard blanches, un plan de travail en béton, une crédence grise, une crédence en carreau de ciment, parquet clair, îlot, un sol beige et un plan de travail gris.
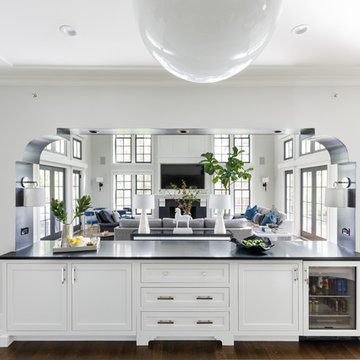
Joe Kwon Photography
Exemple d'une grande cuisine ouverte encastrable chic avec un sol en bois brun, un sol marron, un évier encastré, des portes de placard blanches, un plan de travail en granite, plan de travail noir et un placard à porte shaker.
Exemple d'une grande cuisine ouverte encastrable chic avec un sol en bois brun, un sol marron, un évier encastré, des portes de placard blanches, un plan de travail en granite, plan de travail noir et un placard à porte shaker.
Idées déco de cuisines avec un plan de travail en granite et un plan de travail en béton
4