Idées déco de cuisines avec un plan de travail en granite et un plan de travail en béton
Trier par :
Budget
Trier par:Populaires du jour
121 - 140 sur 390 771 photos
1 sur 3

Attached Chef Kitchen with Espresso Machine
Cette image montre une grande arrière-cuisine parallèle design en bois foncé avec un évier encastré, un placard à porte plane, un plan de travail en granite, une crédence grise, une crédence en dalle de pierre, un électroménager en acier inoxydable, un sol en calcaire, îlot, un sol beige et un plan de travail beige.
Cette image montre une grande arrière-cuisine parallèle design en bois foncé avec un évier encastré, un placard à porte plane, un plan de travail en granite, une crédence grise, une crédence en dalle de pierre, un électroménager en acier inoxydable, un sol en calcaire, îlot, un sol beige et un plan de travail beige.
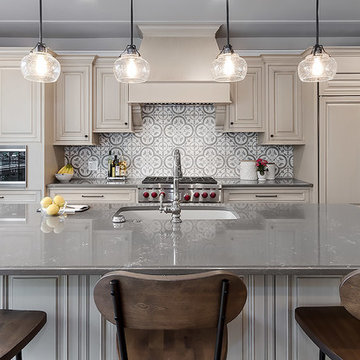
The kitchen, butler’s pantry, and laundry room uses Arbor Mills cabinetry and quartz counter tops. Wide plank flooring is installed to bring in an early world feel. Encaustic tiles and black iron hardware were used throughout. The butler’s pantry has polished brass latches and cup pulls which shine brightly on black painted cabinets. Across from the laundry room the fully custom mudroom wall was built around a salvaged 4” thick seat stained to match the laundry room cabinets.

Cette photo montre une cuisine industrielle en U fermée et de taille moyenne avec un évier de ferme, des portes de placard noires, un plan de travail en béton, une crédence blanche, une crédence en carrelage métro, un électroménager en acier inoxydable, parquet clair, aucun îlot, un sol beige et un placard à porte plane.

Tatjana Plitt
Réalisation d'une cuisine ouverte minimaliste avec un placard à porte plane, des portes de placard blanches, un plan de travail en béton, fenêtre, un électroménager en acier inoxydable, parquet clair, îlot et un sol beige.
Réalisation d'une cuisine ouverte minimaliste avec un placard à porte plane, des portes de placard blanches, un plan de travail en béton, fenêtre, un électroménager en acier inoxydable, parquet clair, îlot et un sol beige.

Aménagement d'une grande cuisine ouverte classique en bois foncé avec un évier encastré, une crédence beige, un électroménager en acier inoxydable, îlot, un plan de travail en granite, une crédence en carrelage métro, un sol en marbre, un sol beige et un placard avec porte à panneau encastré.
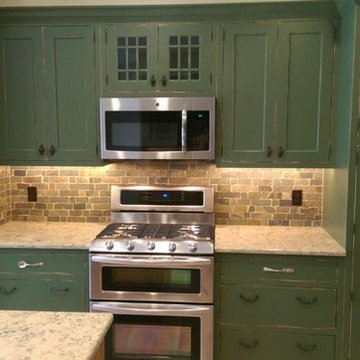
Woodharbor Custom Cabinetry in Old Sage Green Finish.
Aménagement d'une cuisine campagne en U de taille moyenne avec un placard à porte shaker, des portes de placards vertess, un plan de travail en granite, une crédence multicolore, une crédence en carrelage de pierre, îlot, un évier de ferme, un électroménager en acier inoxydable et parquet clair.
Aménagement d'une cuisine campagne en U de taille moyenne avec un placard à porte shaker, des portes de placards vertess, un plan de travail en granite, une crédence multicolore, une crédence en carrelage de pierre, îlot, un évier de ferme, un électroménager en acier inoxydable et parquet clair.

Michelle Ruber
Idées déco pour une petite cuisine moderne en U et bois clair fermée avec un évier encastré, un placard à porte shaker, un plan de travail en béton, une crédence blanche, une crédence en céramique, un électroménager en acier inoxydable, un sol en linoléum et aucun îlot.
Idées déco pour une petite cuisine moderne en U et bois clair fermée avec un évier encastré, un placard à porte shaker, un plan de travail en béton, une crédence blanche, une crédence en céramique, un électroménager en acier inoxydable, un sol en linoléum et aucun îlot.
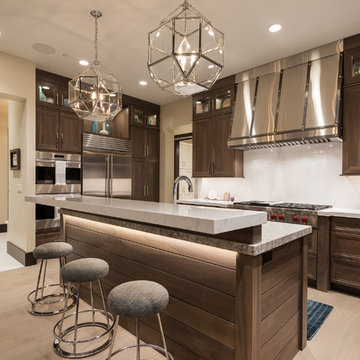
Amazing great room / modern kitchen. under mount stainless sinks, stainless appliances, showcase cabinets, glass lighting fixtures Cabinets and Countertops by Chris and Dick's, Salt Lake City, Utah.
Design: Sita Montgomery Interiors
Build: Cameo Homes
Cabinets: Master Brands
Countertops: Granite
Paint: Benjamin Moore
Photo: Lucy Call

This is our current model for our community, Riverside Cliffs. This community is located along the tranquil Virgin River. This unique home gets better and better as you pass through the private front patio and into a gorgeous circular entry. The study conveniently located off the entry can also be used as a fourth bedroom. You will enjoy the bathroom accessible to both the study and another bedroom. A large walk-in closet is located inside the master bathroom. The great room, dining and kitchen area is perfect for family gathering. This home is beautiful inside and out.
Jeremiah Barber

Slate Gray painted alder cabinets mixed with those fashioned from distressed oak keep the kitchen "piecy", as if renovated over time. We varied the styles and materials to provide an historic interest. Open shelves in reclaimed oak and antique iron brackets allow for casual and "at your fingertips" storage. Cabinetry by William Ohs in Cherry Creek, CO.
Photography by Emily Minton Redfield
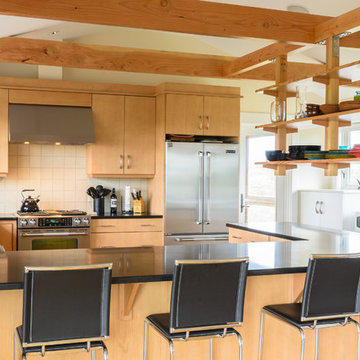
Loads of natural light flood this contemporary kitchen on Martha's Vineyard, a small island off the coast of Cape Cod, MA. Natural maple cabinetry by Wood-Mode and custom open shelving add to the open, airy feel of this modern beach house. Design and installation by Kitchen Associates. Photo by Jeff Baumgart.
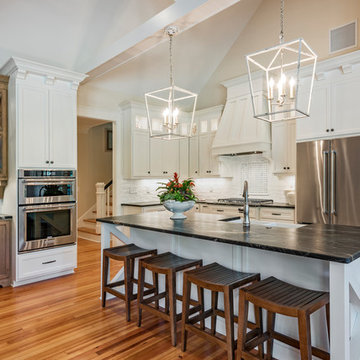
Jay Sinclair
Cette photo montre une cuisine nature en L de taille moyenne avec un évier de ferme, des portes de placard blanches, un plan de travail en granite, une crédence blanche, une crédence en carrelage métro, un électroménager en acier inoxydable, un sol en bois brun, îlot, un placard avec porte à panneau encastré et un sol marron.
Cette photo montre une cuisine nature en L de taille moyenne avec un évier de ferme, des portes de placard blanches, un plan de travail en granite, une crédence blanche, une crédence en carrelage métro, un électroménager en acier inoxydable, un sol en bois brun, îlot, un placard avec porte à panneau encastré et un sol marron.

A design for a busy, active family longing for order and a central place for the family to gather. Optimizing a small space with organization and classic elements has them ready to entertain and welcome family and friends.
Custom designed by Hartley and Hill Design
All materials and furnishings in this space are available through Hartley and Hill Design. www.hartleyandhilldesign.com
888-639-0639
Neil Landino Photography

Traditional White Kitchen with Hallmark Floors Alta Vista Collection by Kichen Kraft Inc. Engineered hardwood flooring from Hallmark Floors.
A Gorgeous Traditional White Kitchen with Hallmark Floors, Historic Oak Floors by Kitchen Kraft Inc. This traditional Kitchen remodel was completed with Hallmark Floors Alta Vista Historic Oak Collection by Kitchen Kraft, Inc or Columbus OH. They did a fantastic job combining the updated fashions of white counter tops to the rustic colored accent of the island. Amazing work.
The Alta Vista Historic Oak floors offer a gorgeous contrast to the bright white of all of the other accents within the kitchen. Truly inspiring.
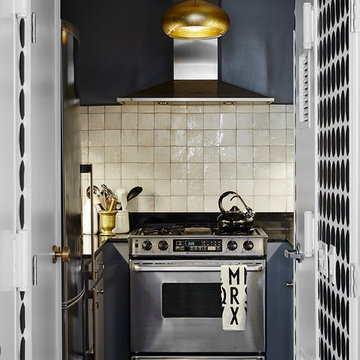
The kitchen required inventive strategies. Knowing that new cabinets were not part of the budget and new appliances were a must, we resurfaced the cabinets in glossy gray, added contrasting hardware, and installed cabinet lighting. A new lush black slate floor and handmade Moroccan tile back splash add contrast. The industrial chic pendant is the crowning touch. | Interior Design by Laurie Blumenfeld-Russo | Tim Williams Photography

AFTER
Inspiration pour une grande cuisine américaine minimaliste en L avec un évier 1 bac, un placard à porte shaker, des portes de placard blanches, un plan de travail en granite, une crédence grise, une crédence en carrelage de pierre, un électroménager en acier inoxydable, parquet foncé et îlot.
Inspiration pour une grande cuisine américaine minimaliste en L avec un évier 1 bac, un placard à porte shaker, des portes de placard blanches, un plan de travail en granite, une crédence grise, une crédence en carrelage de pierre, un électroménager en acier inoxydable, parquet foncé et îlot.
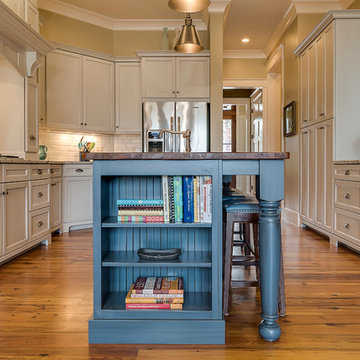
Gorgeous, functional, dream kitchen.
Aménagement d'une grande cuisine américaine craftsman en U avec un placard sans porte, des portes de placard beiges, un plan de travail en granite, une crédence blanche, une crédence en carrelage métro, un électroménager en acier inoxydable, parquet foncé, îlot et un sol marron.
Aménagement d'une grande cuisine américaine craftsman en U avec un placard sans porte, des portes de placard beiges, un plan de travail en granite, une crédence blanche, une crédence en carrelage métro, un électroménager en acier inoxydable, parquet foncé, îlot et un sol marron.

Image by Peter Rymwid Architectural Photography
Idées déco pour une grande cuisine encastrable contemporaine en bois clair avec un évier intégré, un placard à porte plane, un plan de travail en béton, carreaux de ciment au sol, 2 îlots, un sol gris et un plan de travail gris.
Idées déco pour une grande cuisine encastrable contemporaine en bois clair avec un évier intégré, un placard à porte plane, un plan de travail en béton, carreaux de ciment au sol, 2 îlots, un sol gris et un plan de travail gris.

Aménagement d'une cuisine parallèle classique de taille moyenne avec un évier encastré, un placard avec porte à panneau encastré, des portes de placard blanches, un plan de travail en granite, une crédence blanche, un électroménager en acier inoxydable, un sol en bois brun, îlot et une crédence en dalle de pierre.

John Evans
Exemple d'une très grande cuisine encastrable chic en U avec un placard à porte affleurante, des portes de placard blanches, une crédence blanche, parquet foncé, îlot, un plan de travail en granite et une crédence en carrelage de pierre.
Exemple d'une très grande cuisine encastrable chic en U avec un placard à porte affleurante, des portes de placard blanches, une crédence blanche, parquet foncé, îlot, un plan de travail en granite et une crédence en carrelage de pierre.
Idées déco de cuisines avec un plan de travail en granite et un plan de travail en béton
7