Idées déco de cuisines avec un plan de travail en granite et un sol en liège
Trier par :
Budget
Trier par:Populaires du jour
201 - 220 sur 726 photos
1 sur 3
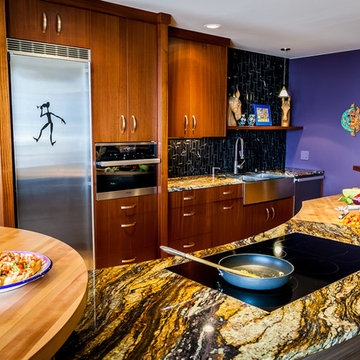
Condos are often a challenge – can’t move water, venting has to remain connected to existing ducting and recessed cans may not be an option. In this project, we had an added challenge – we could not lower the ceiling on the exterior wall due to a continual leak issue that the HOA has put off due to the multi-million-dollar expense.
DESIGN PHILOSOPHY:
Work Centers: prep, baking, clean up, message, beverage and entertaining.
Vignette Design: avoid wall to wall cabinets, enhance the work center philosophy
Geometry: create a more exciting and natural flow
ANGLES: the baking center features a Miele wall oven and Liebherr Freezer, the countertop is 36” deep (allowing for an extra deep appliance garage with stainless tambour).
CURVES: the island, desk and ceiling is curved to create a more natural flow. A raised drink counter in Sapele allows for “bellying up to the bar”
CIRCLES: the 60” table (seating for 6) is supported by a steel plate and a custom column (used also to support the end of the curved desk – not shown)
ISLAND CHALLENGE: To install recessed cans and connect to the existing ducting – we dropped the ceiling 6”. The dropped ceiling curves at the end of the island to the existing ceiling height at the pantry/desk area of the kitchen. The stainless steel column at the end of the island is an electrical chase (the ceiling is concrete, which we were not allowed to puncture) for the island
Cabinets: Sapele – Vertical Grain
Island Cabinets: Metro LM 98 – Horizontal Grain Laminate
Countertop
Granite: Purple Dunes
Wood – maple
Drink Counter: Sapele
Appliances:
Refrigerator and Freezer: Liebherr
Induction CT, DW, Wall and Steam Oven: Miele
Hood: Best Range Hoods – Cirrus
Wine Refrigerator: Perlick
Flooring: Cork
Tile Backsplash: Artistic Tile Steppes – Negro Marquina
Lighting: Tom Dixon
NW Architectural Photography
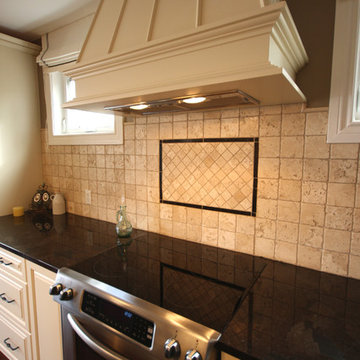
Detail by Design
Cette photo montre une grande cuisine américaine parallèle chic avec un évier 2 bacs, un placard avec porte à panneau surélevé, des portes de placard beiges, un plan de travail en granite, une crédence beige, une crédence en travertin, un électroménager en acier inoxydable, un sol en liège, îlot, un sol marron et un plan de travail marron.
Cette photo montre une grande cuisine américaine parallèle chic avec un évier 2 bacs, un placard avec porte à panneau surélevé, des portes de placard beiges, un plan de travail en granite, une crédence beige, une crédence en travertin, un électroménager en acier inoxydable, un sol en liège, îlot, un sol marron et un plan de travail marron.
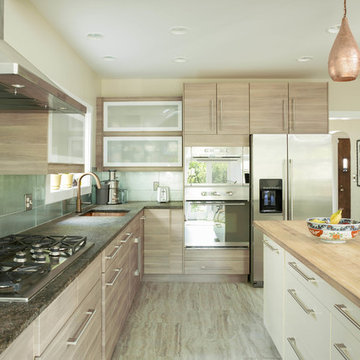
This kitchen addition tripled the amount of useable space.
Glass foil backsplash from Beaver Tile adds light and shimmer. A custom butcher block island top is both functional and beautiful. Copper accents contrast nicely with the cooler tones of the tile and walls.
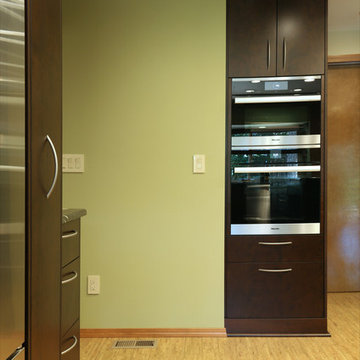
Cette photo montre une cuisine tendance en L et bois foncé avec un évier encastré, un placard à porte plane, un plan de travail en granite, une crédence beige, une crédence en céramique, un électroménager en acier inoxydable, un sol en liège et îlot.
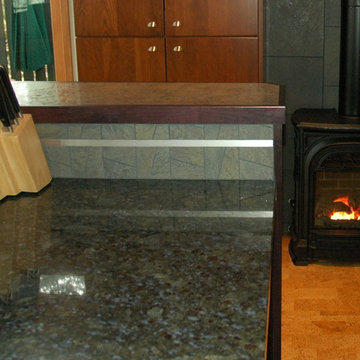
Close-up of the kitchen back splash tile design, a combination of porcelain mosaic tile with metal liner strip. Counter top is Butterfly Blue granite slab. Upper counter top is laminate with wood counter edge.
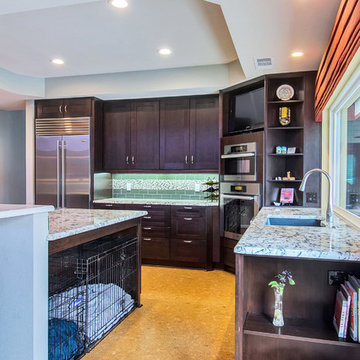
Aménagement d'une cuisine ouverte classique en L et bois foncé de taille moyenne avec un évier encastré, un placard avec porte à panneau encastré, un plan de travail en granite, une crédence verte, une crédence en carreau de verre, un électroménager en acier inoxydable, un sol en liège et îlot.
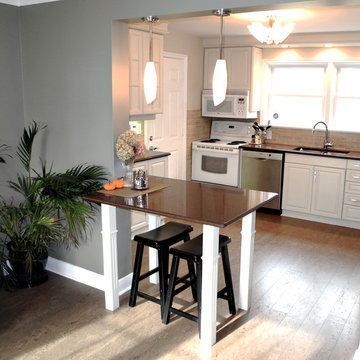
Kitchen Renovation
Aménagement d'une cuisine contemporaine en L fermée et de taille moyenne avec un évier encastré, un placard à porte affleurante, des portes de placard blanches, un plan de travail en granite, une crédence marron, une crédence en céramique, un électroménager blanc, un sol en liège et une péninsule.
Aménagement d'une cuisine contemporaine en L fermée et de taille moyenne avec un évier encastré, un placard à porte affleurante, des portes de placard blanches, un plan de travail en granite, une crédence marron, une crédence en céramique, un électroménager blanc, un sol en liège et une péninsule.
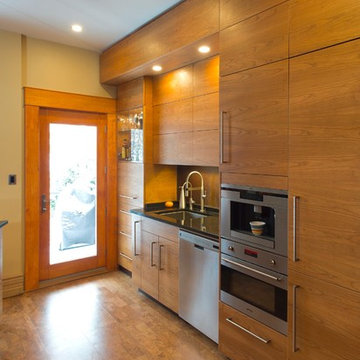
Natural Cherry cabinetry with brushed nickel, stainless steel hardware gives this space a clean, modern feel. The warm colours and the matched wood grain make this kitchen earthly and serene.
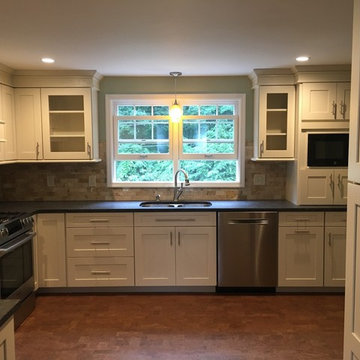
A kitchen remodel was done with beautiful white shaker cabinetry to include a few glass door display cabinets. Leathered granite countertops were installed with a stone backslash and cork flooring...absolutely stunning!!!!
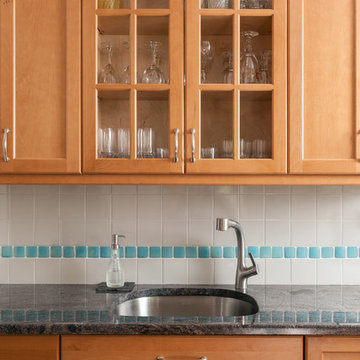
Glass-fronted cabinets open up the sink area - Our clients wanted to remodel their kitchen so that the prep, cooking, clean up and dining areas would blend well and not have too much of a kitchen feel. They asked for a sophisticated look with some classic details and a few contemporary flairs. The result was a reorganized layout (and remodel of the adjacent powder room) that maintained all the beautiful sunlight from their deck windows, but create two separate but complimentary areas for cooking and dining. The refrigerator and pantry are housed in a furniture-like unit creating a hutch-like cabinet that belies its interior with classic styling. Two sinks allow both cooks in the family to work simultaneously. Some glass-fronted cabinets keep the sink wall light and attractive. The recycled glass-tiled detail on the ceramic backsplash brings a hint of color and a reference to the nearby waters. Dan Cutrona Photography
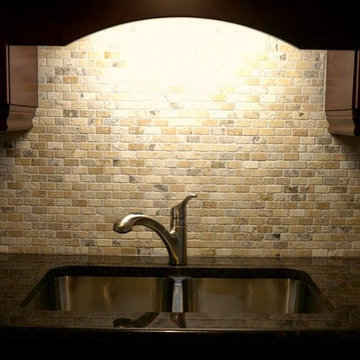
After
Inspiration pour une cuisine traditionnelle avec un évier encastré, un placard à porte shaker, des portes de placard rouges, un plan de travail en granite, une crédence beige, une crédence en carrelage de pierre, un électroménager blanc, un sol en liège et aucun îlot.
Inspiration pour une cuisine traditionnelle avec un évier encastré, un placard à porte shaker, des portes de placard rouges, un plan de travail en granite, une crédence beige, une crédence en carrelage de pierre, un électroménager blanc, un sol en liège et aucun îlot.
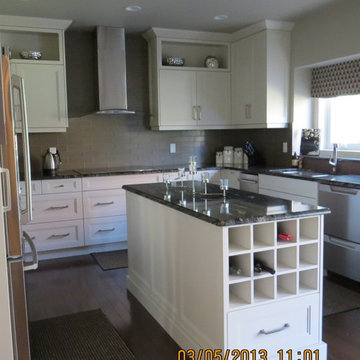
Photo supplied by Karla Billey Design Inc.
Idées déco pour une cuisine ouverte éclectique en L de taille moyenne avec un évier encastré, un placard à porte shaker, des portes de placard blanches, un plan de travail en granite, une crédence grise, une crédence en carreau de verre, un électroménager en acier inoxydable, un sol en liège et îlot.
Idées déco pour une cuisine ouverte éclectique en L de taille moyenne avec un évier encastré, un placard à porte shaker, des portes de placard blanches, un plan de travail en granite, une crédence grise, une crédence en carreau de verre, un électroménager en acier inoxydable, un sol en liège et îlot.
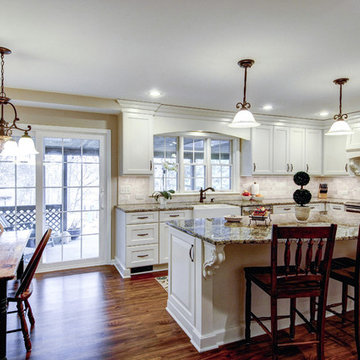
With the transformation of the peninsula to an island, an open path to the patio doors was created without sacrificing the extra sitting room in the kitchen (thanks to the bowed out island).
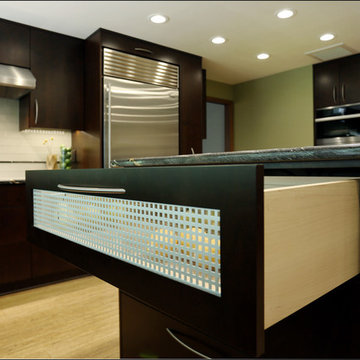
Concealed fruit and vegetable drawer with ventilation
Réalisation d'une cuisine design en L et bois foncé avec un évier encastré, un placard à porte plane, un plan de travail en granite, une crédence beige, une crédence en céramique, un électroménager en acier inoxydable, un sol en liège et îlot.
Réalisation d'une cuisine design en L et bois foncé avec un évier encastré, un placard à porte plane, un plan de travail en granite, une crédence beige, une crédence en céramique, un électroménager en acier inoxydable, un sol en liège et îlot.
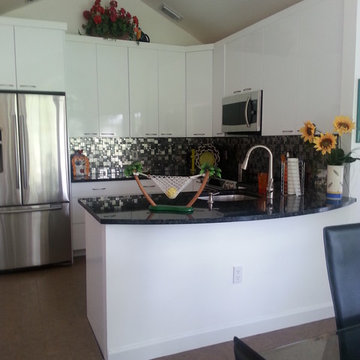
Original thirty year old kitchen was completely gutted. The laundry room was converted to a butler's pantry.
Aménagement d'une petite cuisine américaine contemporaine en U avec un évier encastré, un placard à porte plane, des portes de placard blanches, un plan de travail en granite, une crédence multicolore, une crédence en mosaïque, un électroménager en acier inoxydable, un sol en liège et une péninsule.
Aménagement d'une petite cuisine américaine contemporaine en U avec un évier encastré, un placard à porte plane, des portes de placard blanches, un plan de travail en granite, une crédence multicolore, une crédence en mosaïque, un électroménager en acier inoxydable, un sol en liège et une péninsule.
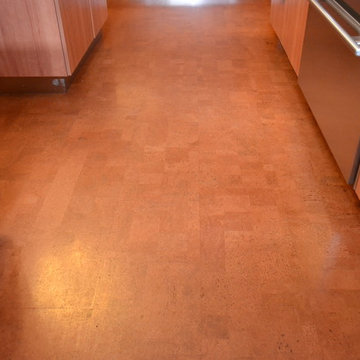
Cork flooring in kitchen
Exemple d'une grande cuisine américaine chic en L et bois clair avec un évier encastré, un placard à porte plane, un plan de travail en granite, une crédence grise, une crédence en céramique, un électroménager en acier inoxydable, un sol en liège et îlot.
Exemple d'une grande cuisine américaine chic en L et bois clair avec un évier encastré, un placard à porte plane, un plan de travail en granite, une crédence grise, une crédence en céramique, un électroménager en acier inoxydable, un sol en liège et îlot.
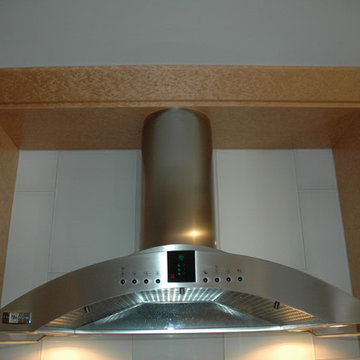
Cheryl Chant
Inspiration pour une cuisine américaine design en U et bois clair de taille moyenne avec un évier encastré, un placard à porte plane, un plan de travail en granite, une crédence blanche, une crédence en carreau de verre, un électroménager en acier inoxydable, un sol en liège et aucun îlot.
Inspiration pour une cuisine américaine design en U et bois clair de taille moyenne avec un évier encastré, un placard à porte plane, un plan de travail en granite, une crédence blanche, une crédence en carreau de verre, un électroménager en acier inoxydable, un sol en liège et aucun îlot.
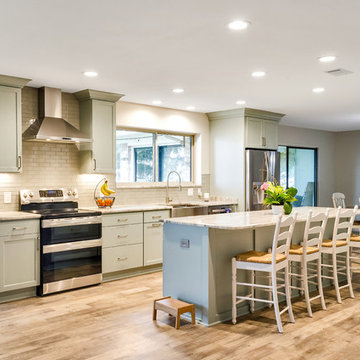
Inspiration pour une cuisine américaine parallèle traditionnelle de taille moyenne avec un évier de ferme, un placard à porte shaker, des portes de placard bleues, un plan de travail en granite, une crédence blanche, une crédence en feuille de verre, un électroménager en acier inoxydable, un sol en liège, îlot et un sol marron.
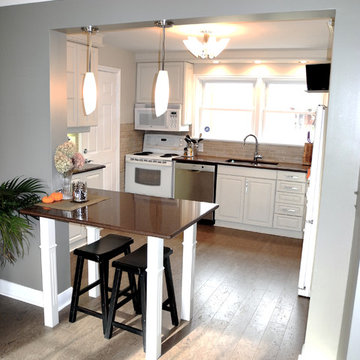
Kitchen Renovation
Cette photo montre une cuisine tendance en L fermée et de taille moyenne avec un évier encastré, un placard à porte affleurante, des portes de placard blanches, un plan de travail en granite, une crédence marron, une crédence en céramique, un électroménager blanc, un sol en liège et une péninsule.
Cette photo montre une cuisine tendance en L fermée et de taille moyenne avec un évier encastré, un placard à porte affleurante, des portes de placard blanches, un plan de travail en granite, une crédence marron, une crédence en céramique, un électroménager blanc, un sol en liège et une péninsule.
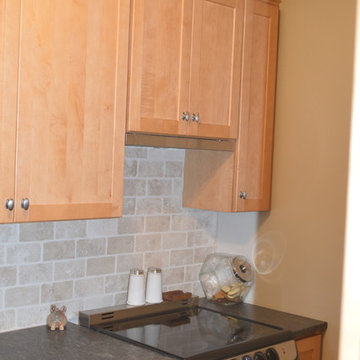
Idées déco pour une petite cuisine linéaire classique en bois clair fermée avec un évier 1 bac, un placard à porte shaker, un plan de travail en granite, une crédence beige, une crédence en carrelage métro, un électroménager en acier inoxydable, un sol en liège et aucun îlot.
Idées déco de cuisines avec un plan de travail en granite et un sol en liège
11