Idées déco de cuisines avec un plan de travail en granite et un sol en liège
Trier par :
Budget
Trier par:Populaires du jour
181 - 200 sur 726 photos
1 sur 3
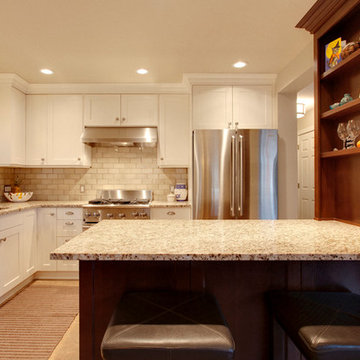
Aménagement d'une cuisine classique en L avec un évier encastré, un placard à porte shaker, un plan de travail en granite, une crédence beige, une crédence en carrelage métro, un électroménager en acier inoxydable, un sol en liège et îlot.
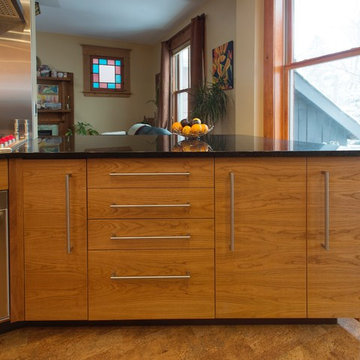
Natural Cherry cabinetry with brushed nickel, stainless steel hardware gives this space a clean, modern feel. The warm colours and the matched wood grain make this kitchen earthly and serene.

What a cool idea
Réalisation d'une arrière-cuisine craftsman en L et bois brun de taille moyenne avec un évier intégré, un placard à porte shaker, un plan de travail en granite, une crédence blanche, une crédence en carreau de ciment, un électroménager noir, un sol en liège et îlot.
Réalisation d'une arrière-cuisine craftsman en L et bois brun de taille moyenne avec un évier intégré, un placard à porte shaker, un plan de travail en granite, une crédence blanche, une crédence en carreau de ciment, un électroménager noir, un sol en liège et îlot.
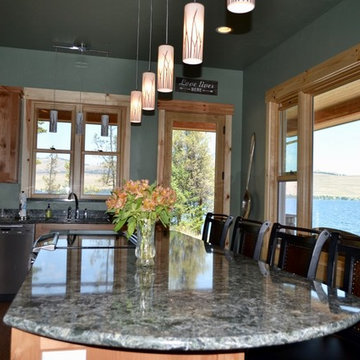
Dana J Creative
Exemple d'une cuisine ouverte chic en L et bois clair de taille moyenne avec un placard à porte shaker, un plan de travail en granite, un électroménager en acier inoxydable, un sol en liège, îlot et un sol marron.
Exemple d'une cuisine ouverte chic en L et bois clair de taille moyenne avec un placard à porte shaker, un plan de travail en granite, un électroménager en acier inoxydable, un sol en liège, îlot et un sol marron.
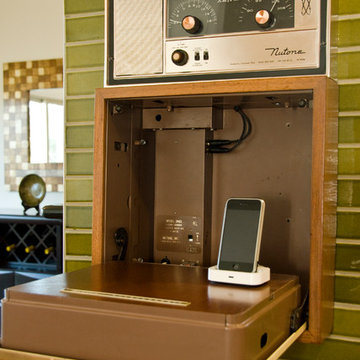
Fully remodeled kitchen with re-purposed sound system, rewired to connect to an mp3 player.
Aménagement d'une cuisine américaine rétro en U et bois brun avec un placard à porte shaker, un plan de travail en granite, une crédence verte, une crédence en carreau de verre, un électroménager en acier inoxydable et un sol en liège.
Aménagement d'une cuisine américaine rétro en U et bois brun avec un placard à porte shaker, un plan de travail en granite, une crédence verte, une crédence en carreau de verre, un électroménager en acier inoxydable et un sol en liège.
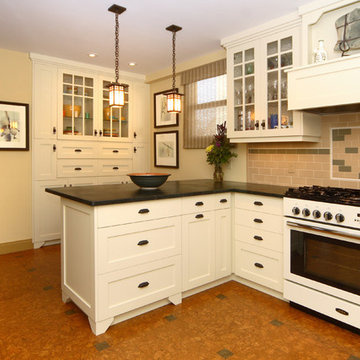
A traditional kitchen renovation complete with classic styled appliances, lighting, and accessories.
Inspiration pour une cuisine traditionnelle en U fermée et de taille moyenne avec un évier de ferme, un placard à porte shaker, des portes de placard beiges, un plan de travail en granite, une crédence beige, une crédence en céramique, un électroménager blanc, un sol en liège et une péninsule.
Inspiration pour une cuisine traditionnelle en U fermée et de taille moyenne avec un évier de ferme, un placard à porte shaker, des portes de placard beiges, un plan de travail en granite, une crédence beige, une crédence en céramique, un électroménager blanc, un sol en liège et une péninsule.
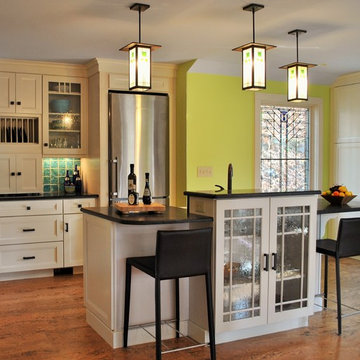
Dawn DeLuca
Idées déco pour une grande cuisine ouverte classique avec un évier de ferme, un placard à porte shaker, des portes de placard blanches, un plan de travail en granite, une crédence bleue, une crédence en céramique, un électroménager en acier inoxydable, un sol en liège, îlot et un sol marron.
Idées déco pour une grande cuisine ouverte classique avec un évier de ferme, un placard à porte shaker, des portes de placard blanches, un plan de travail en granite, une crédence bleue, une crédence en céramique, un électroménager en acier inoxydable, un sol en liège, îlot et un sol marron.
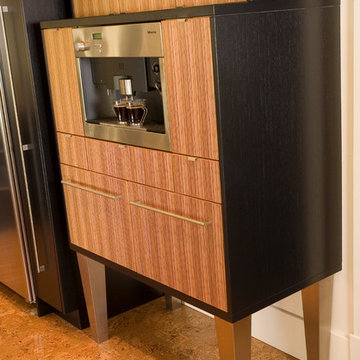
This two combination finish coffee centre is done in a zebra wood and ebony veneer, and features a built in Miele coffee machine.
Redl Kitchens
156 Jessop Avenue
Saskatoon, SK S7N 1Y4
10341-124th Street
Edmonton, AB T5N 3W1
1733 McAra St
Regina, SK, S4N 6H5
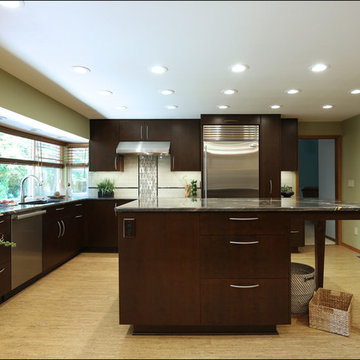
Idées déco pour une cuisine contemporaine en bois foncé avec un évier encastré, un placard à porte plane, un plan de travail en granite, une crédence beige, une crédence en céramique, un électroménager en acier inoxydable, un sol en liège et îlot.
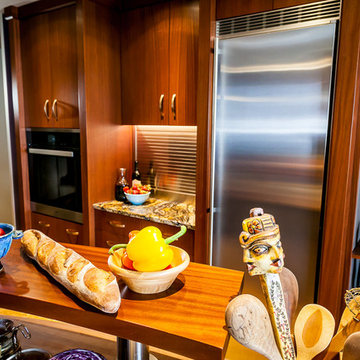
Condos are often a challenge – can’t move water, venting has to remain connected to existing ducting and recessed cans may not be an option. In this project, we had an added challenge – we could not lower the ceiling on the exterior wall due to a continual leak issue that the HOA has put off due to the multi-million-dollar expense.
DESIGN PHILOSOPHY:
Work Centers: prep, baking, clean up, message, beverage and entertaining.
Vignette Design: avoid wall to wall cabinets, enhance the work center philosophy
Geometry: create a more exciting and natural flow
ANGLES: the baking center features a Miele wall oven and Liebherr Freezer, the countertop is 36” deep (allowing for an extra deep appliance garage with stainless tambour).
CURVES: the island, desk and ceiling is curved to create a more natural flow. A raised drink counter in Sapele allows for “bellying up to the bar”
CIRCLES: the 60” table (seating for 6) is supported by a steel plate and a custom column (used also to support the end of the curved desk – not shown)
ISLAND CHALLENGE: To install recessed cans and connect to the existing ducting – we dropped the ceiling 6”. The dropped ceiling curves at the end of the island to the existing ceiling height at the pantry/desk area of the kitchen. The stainless steel column at the end of the island is an electrical chase (the ceiling is concrete, which we were not allowed to puncture) for the island
Cabinets: Sapele – Vertical Grain
Island Cabinets: Metro LM 98 – Horizontal Grain Laminate
Countertop
Granite: Purple Dunes
Wood – maple
Drink Counter: Sapele
Appliances:
Refrigerator and Freezer: Liebherr
Induction CT, DW, Wall and Steam Oven: Miele
Hood: Best Range Hoods – Cirrus
Wine Refrigerator: Perlick
Flooring: Cork
Tile Backsplash: Artistic Tile Steppes – Negro Marquina
Lighting: Tom Dixon
NW Architectural Photography
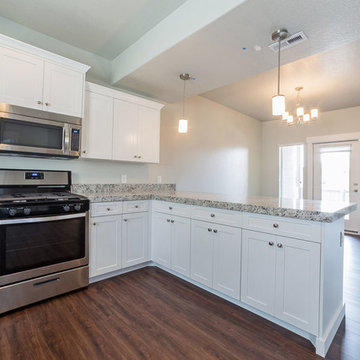
Inspiration pour une cuisine ouverte design en U de taille moyenne avec un évier 2 bacs, un placard à porte shaker, des portes de placard blanches, un plan de travail en granite, un électroménager en acier inoxydable, un sol en liège et une péninsule.
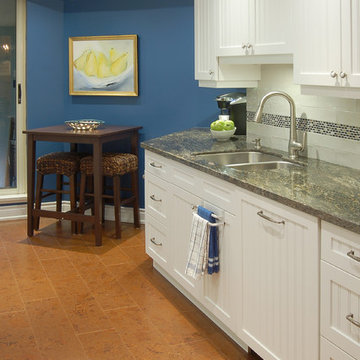
We gutted the condo's dated melamine kitchen and gave it a cozy cottage feel, with white beadboard cabinet fronts and bright blue accents. A dropped fluorescent ceiling was removes and replaced with LED recessed lighting that require a mere 3 " to install. Cork flooring in a saddle brown is easy on the knees and adds warm subtle texture. An interesting metallic granite countertop is complemented by a mother-of -pearl mosaic inlay in the backsplash. Subway tiles used for the rest of the backsplash are a hand-made version, with uneven edges adding still more texture.
Our revamped layout took over a good portion of the breakfast nook, but a small bistro table and stools serves the clients well. The bright blue accent wall sets off the dark wood furniture and the clients' contemporary painting.
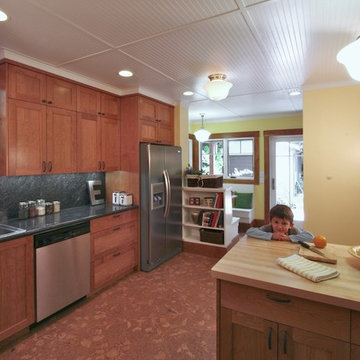
The expanded kitchen now has a breakfast nook.
Photo: Erick Mikiten, AIA
Exemple d'une cuisine américaine craftsman en L et bois brun de taille moyenne avec un évier 2 bacs, un placard à porte shaker, un plan de travail en granite, une crédence verte, une crédence en dalle de pierre, un sol en liège et une péninsule.
Exemple d'une cuisine américaine craftsman en L et bois brun de taille moyenne avec un évier 2 bacs, un placard à porte shaker, un plan de travail en granite, une crédence verte, une crédence en dalle de pierre, un sol en liège et une péninsule.
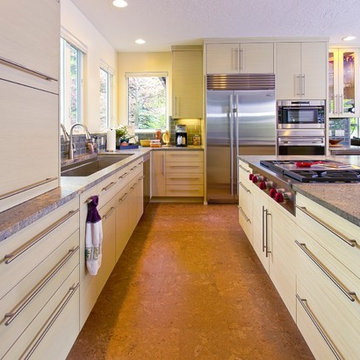
This modern kitchen has lots of storage, ample natural light and plenty of counter room. The five foot sink, Wolf range and Wolf oven make it easy to tackle any culinary challenge. Don't forget how easy it is to entertain with the quadrant shaped island and built in bar just to the right of the ovens.
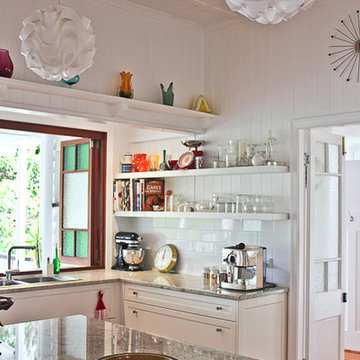
Elizabeth Santillan
Inspiration pour une cuisine traditionnelle avec un évier posé, un placard à porte shaker, des portes de placard blanches, un plan de travail en granite, une crédence blanche, une crédence en céramique, un électroménager en acier inoxydable, un sol en liège et îlot.
Inspiration pour une cuisine traditionnelle avec un évier posé, un placard à porte shaker, des portes de placard blanches, un plan de travail en granite, une crédence blanche, une crédence en céramique, un électroménager en acier inoxydable, un sol en liège et îlot.
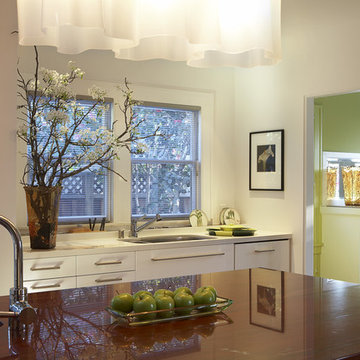
Idées déco pour une cuisine américaine moderne en U de taille moyenne avec un évier posé, un placard à porte plane, des portes de placard blanches, un plan de travail en granite, une crédence rouge, une crédence en céramique, un électroménager en acier inoxydable, un sol en liège, îlot et un sol orange.
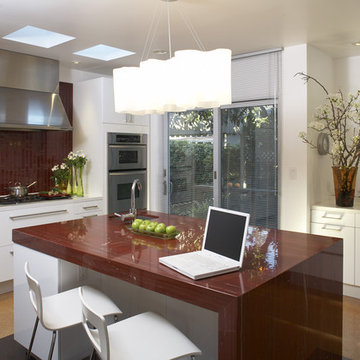
Réalisation d'une cuisine américaine minimaliste en U de taille moyenne avec un évier posé, un placard à porte plane, des portes de placard blanches, un plan de travail en granite, une crédence rouge, une crédence en céramique, un électroménager en acier inoxydable, un sol en liège, îlot et un sol orange.
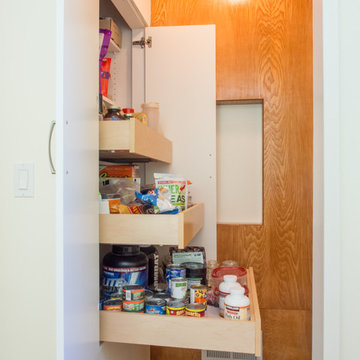
Inside the doorless pantry area is actually built-in dry good storage comprised of three roll-out shelves. The pass through to the Tea room is just behind the pantry door.
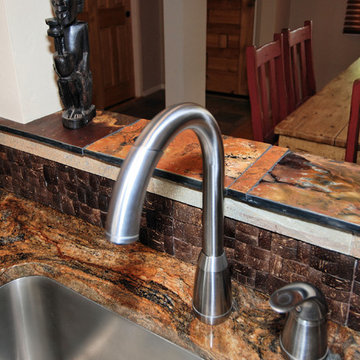
Exemple d'une cuisine ouverte chic en U et bois brun de taille moyenne avec un évier posé, un placard avec porte à panneau encastré, un plan de travail en granite, un électroménager en acier inoxydable, un sol en liège et aucun îlot.
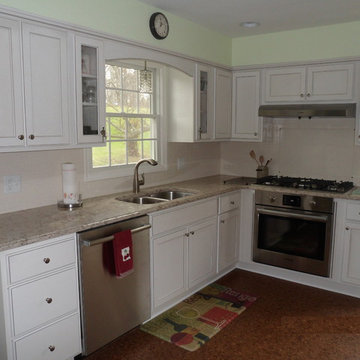
Inspiration pour une cuisine traditionnelle en L fermée et de taille moyenne avec un évier 2 bacs, un placard à porte affleurante, des portes de placard beiges, un plan de travail en granite, une crédence beige, une crédence en céramique, un électroménager en acier inoxydable, un sol en liège et aucun îlot.
Idées déco de cuisines avec un plan de travail en granite et un sol en liège
10