Idées déco de cuisines avec un plan de travail en granite et un sol en liège
Trier par :
Budget
Trier par:Populaires du jour
101 - 120 sur 726 photos
1 sur 3
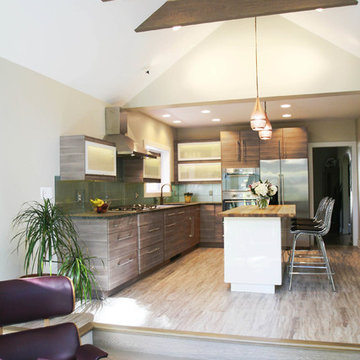
A kitchen and sunroom addition turned a very small and outdated kitchen into a sunny and open place for cooking and entertaining. A rustic wood island is a great contrast to the contemporary cabinets and metallic glass backsplash. Copper accents bring in warmth and Mid Century Modern furniture co-mingles with a rustic rocking chair.
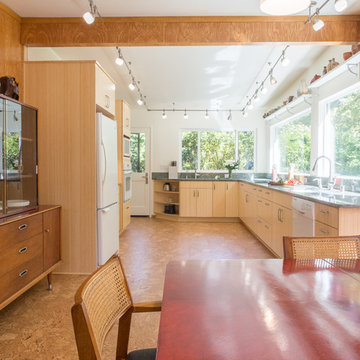
The home's primary dining table is within the confines of the kitchen which means family and guests can relax and socialize with the cook without getting underfoot. The former refridgerator was reinstalled, hence, the door is hinged for the former kitchen layout. Once the unit has lived it's useful life, a replacement model will be selected with the hinge on the left.
A Kitchen That Works LLC
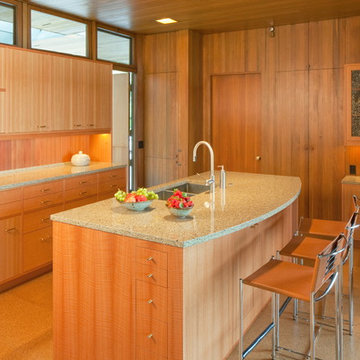
Sally Painter
Idées déco pour une cuisine encastrable rétro en bois brun de taille moyenne et fermée avec îlot, un placard à porte plane, un plan de travail en granite, une crédence grise, une crédence en carrelage de pierre, un évier 2 bacs et un sol en liège.
Idées déco pour une cuisine encastrable rétro en bois brun de taille moyenne et fermée avec îlot, un placard à porte plane, un plan de travail en granite, une crédence grise, une crédence en carrelage de pierre, un évier 2 bacs et un sol en liège.
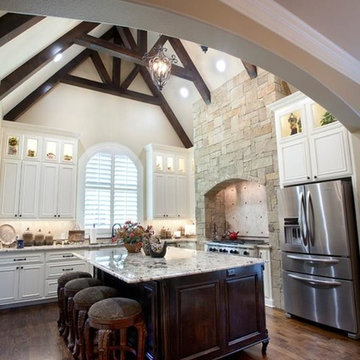
Cette image montre une grande cuisine traditionnelle en L avec un placard avec porte à panneau surélevé, des portes de placard blanches, un plan de travail en granite, une crédence beige, une crédence en terre cuite, un électroménager en acier inoxydable, un sol en liège et îlot.
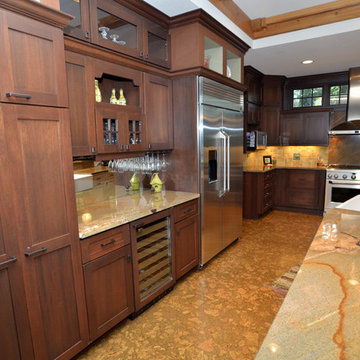
Cabinets supplied by Dura Supreme Cabinetry. Rathbun photography
Idées déco pour une très grande cuisine américaine classique en bois brun avec un évier de ferme, un placard à porte plane, un plan de travail en granite, une crédence en carrelage de pierre, un électroménager en acier inoxydable, un sol en liège et îlot.
Idées déco pour une très grande cuisine américaine classique en bois brun avec un évier de ferme, un placard à porte plane, un plan de travail en granite, une crédence en carrelage de pierre, un électroménager en acier inoxydable, un sol en liège et îlot.
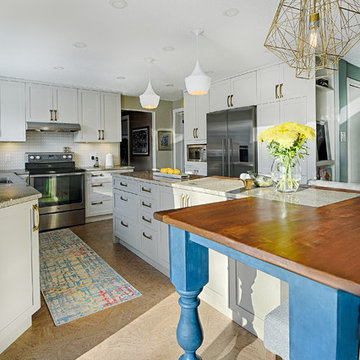
The decorative light over the table is:
Nuevo, Zeus – has a 60 watt STANDARD bulb base.
(HGVF404 gold)
Exemple d'une cuisine chic fermée et de taille moyenne avec un évier encastré, un placard à porte shaker, des portes de placard blanches, un plan de travail en granite, une crédence grise, une crédence en céramique, un électroménager en acier inoxydable, un sol en liège et îlot.
Exemple d'une cuisine chic fermée et de taille moyenne avec un évier encastré, un placard à porte shaker, des portes de placard blanches, un plan de travail en granite, une crédence grise, une crédence en céramique, un électroménager en acier inoxydable, un sol en liège et îlot.
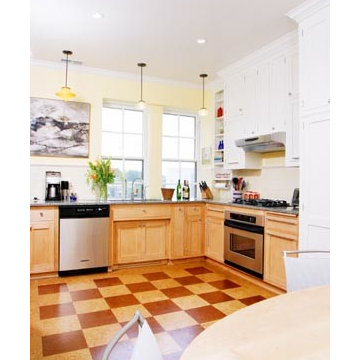
Photography by Brad Daniels
Exemple d'une petite cuisine chic en U et bois clair fermée avec un évier encastré, un placard à porte plane, un plan de travail en granite, une crédence blanche, une crédence en céramique, un électroménager en acier inoxydable, un sol en liège et aucun îlot.
Exemple d'une petite cuisine chic en U et bois clair fermée avec un évier encastré, un placard à porte plane, un plan de travail en granite, une crédence blanche, une crédence en céramique, un électroménager en acier inoxydable, un sol en liège et aucun îlot.
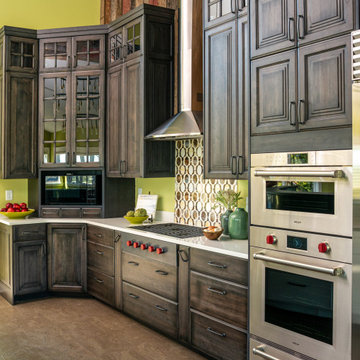
Cette image montre une très grande cuisine américaine en bois vieilli et U avec un placard avec porte à panneau surélevé, une crédence multicolore, un sol en liège, un sol multicolore, un plan de travail blanc, un évier de ferme, un plan de travail en granite, une crédence en mosaïque, un électroménager en acier inoxydable et îlot.
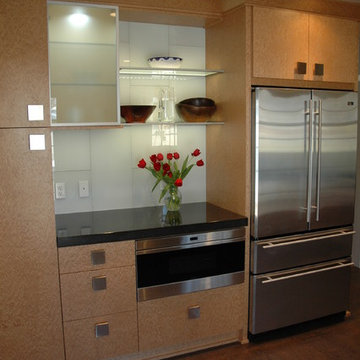
Beautiful Contemporary Birdseye Maple Kitchen with Black Absolute Countertops, GE Monogram Appliances with Wolf Microwave Drawer, White Glass 12x24 Backsplash, Wicanders Cork Flooring Elkay undermount sink and faucets with light grey walls. Designed By Cheryl Oldershaw Chant formerly from Marco Island, Florida a designer with McDaniels Kitchen and Bath 4500sf showroom in Lansing, Michigan.
Contact Cheryl at coldershaw@thekitchenshops.com
Cell (239)-450-0126
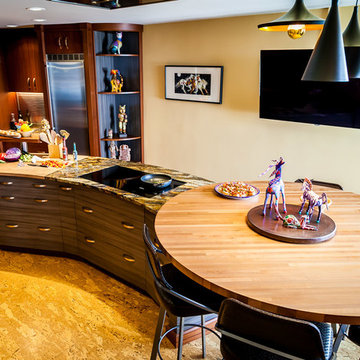
Condos are often a challenge – can’t move water, venting has to remain connected to existing ducting and recessed cans may not be an option. In this project, we had an added challenge – we could not lower the ceiling on the exterior wall due to a continual leak issue that the HOA has put off due to the multi-million-dollar expense.
DESIGN PHILOSOPHY:
Work Centers: prep, baking, clean up, message, beverage and entertaining.
Vignette Design: avoid wall to wall cabinets, enhance the work center philosophy
Geometry: create a more exciting and natural flow
ANGLES: the baking center features a Miele wall oven and Liebherr Freezer, the countertop is 36” deep (allowing for an extra deep appliance garage with stainless tambour).
CURVES: the island, desk and ceiling is curved to create a more natural flow. A raised drink counter in Sapele allows for “bellying up to the bar”
CIRCLES: the 60” table (seating for 6) is supported by a steel plate and a custom column (used also to support the end of the curved desk – not shown)
ISLAND CHALLENGE: To install recessed cans and connect to the existing ducting – we dropped the ceiling 6”. The dropped ceiling curves at the end of the island to the existing ceiling height at the pantry/desk area of the kitchen. The stainless steel column at the end of the island is an electrical chase (the ceiling is concrete, which we were not allowed to puncture) for the island
Cabinets: Sapele – Vertical Grain
Island Cabinets: Metro LM 98 – Horizontal Grain Laminate
Countertop
Granite: Purple Dunes
Wood – maple
Drink Counter: Sapele
Appliances:
Refrigerator and Freezer: Liebherr
Induction CT, DW, Wall and Steam Oven: Miele
Hood: Best Range Hoods – Cirrus
Wine Refrigerator: Perlick
Flooring: Cork
Tile Backsplash: Artistic Tile Steppes – Negro Marquina
Lighting: Tom Dixon
NW Architectural Photography
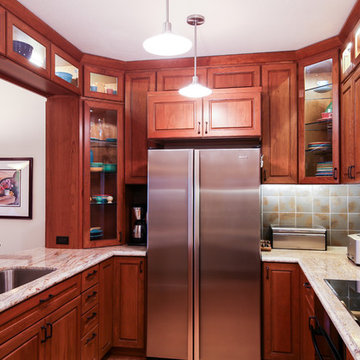
Raised panel cabinetry doors are rich with cherry red color. The gray/rust backsplash adds a muted look to unify, yet mellow out the intense cherry color choice. The backsplash colors echo the granite countertop colors and look great with stainless steel appliances.
Mark Gebhardt photography
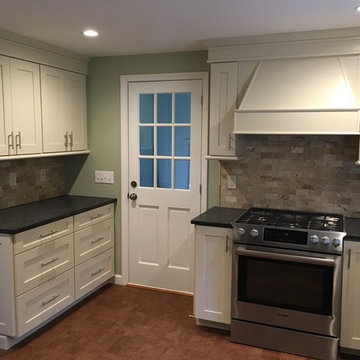
Fabulous custom kitchen remodel!
Idée de décoration pour une cuisine américaine tradition en L de taille moyenne avec un évier encastré, un placard à porte shaker, des portes de placard blanches, un plan de travail en granite, une crédence beige, une crédence en carrelage de pierre, un électroménager en acier inoxydable, un sol en liège, aucun îlot et un sol marron.
Idée de décoration pour une cuisine américaine tradition en L de taille moyenne avec un évier encastré, un placard à porte shaker, des portes de placard blanches, un plan de travail en granite, une crédence beige, une crédence en carrelage de pierre, un électroménager en acier inoxydable, un sol en liège, aucun îlot et un sol marron.
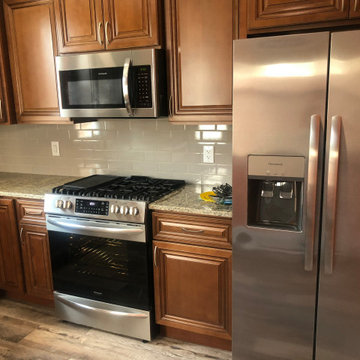
Inspiration pour une cuisine en L et bois foncé fermée et de taille moyenne avec un évier encastré, un placard avec porte à panneau encastré, un plan de travail en granite, une crédence grise, une crédence en céramique, un électroménager en acier inoxydable, un sol en liège, aucun îlot, un sol marron et un plan de travail beige.
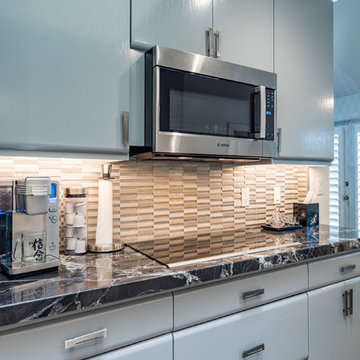
This Asian-inspired design really pops in this kitchen. Between colorful pops, unique granite patterns, and tiled backsplash, the whole kitchen feels impressive!
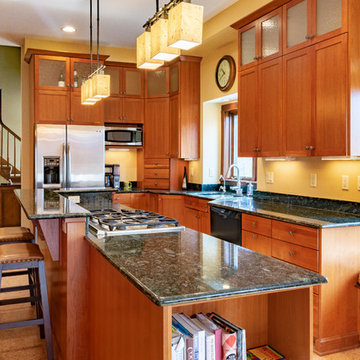
Jen Patselas Photography
Cette photo montre une grande cuisine craftsman en L et bois brun avec un évier encastré, un placard à porte shaker, un plan de travail en granite, un électroménager en acier inoxydable, un sol en liège, îlot et un plan de travail vert.
Cette photo montre une grande cuisine craftsman en L et bois brun avec un évier encastré, un placard à porte shaker, un plan de travail en granite, un électroménager en acier inoxydable, un sol en liège, îlot et un plan de travail vert.
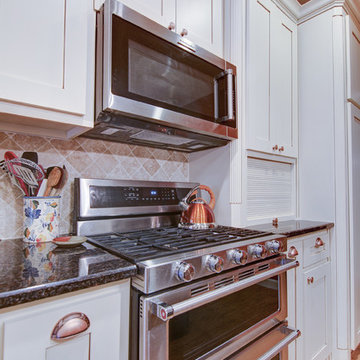
Inspiration pour une grande cuisine américaine parallèle rustique avec une crédence beige, un électroménager en acier inoxydable, îlot, un évier de ferme, un placard à porte shaker, des portes de placard blanches, un plan de travail en granite, une crédence en céramique, un sol en liège, un sol beige et un plan de travail marron.
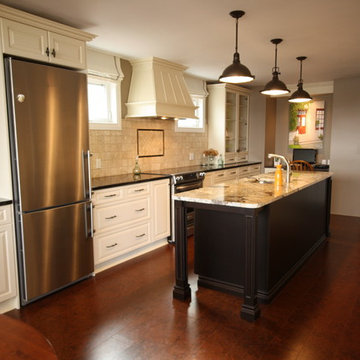
Detail by Design
Inspiration pour une grande cuisine américaine parallèle traditionnelle avec un évier 2 bacs, un placard avec porte à panneau surélevé, des portes de placard beiges, un plan de travail en granite, une crédence beige, une crédence en travertin, un électroménager en acier inoxydable, un sol en liège, îlot, un sol marron et un plan de travail marron.
Inspiration pour une grande cuisine américaine parallèle traditionnelle avec un évier 2 bacs, un placard avec porte à panneau surélevé, des portes de placard beiges, un plan de travail en granite, une crédence beige, une crédence en travertin, un électroménager en acier inoxydable, un sol en liège, îlot, un sol marron et un plan de travail marron.
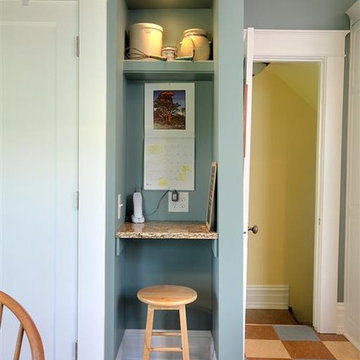
Kitchen work space nook. Photo by Renovation Design Group. All rights reserved.
Inspiration pour une cuisine américaine traditionnelle en U de taille moyenne avec un évier 2 bacs, un placard avec porte à panneau surélevé, des portes de placard blanches, un plan de travail en granite, une crédence blanche, une crédence en carrelage métro, un électroménager en acier inoxydable, un sol en liège et îlot.
Inspiration pour une cuisine américaine traditionnelle en U de taille moyenne avec un évier 2 bacs, un placard avec porte à panneau surélevé, des portes de placard blanches, un plan de travail en granite, une crédence blanche, une crédence en carrelage métro, un électroménager en acier inoxydable, un sol en liège et îlot.
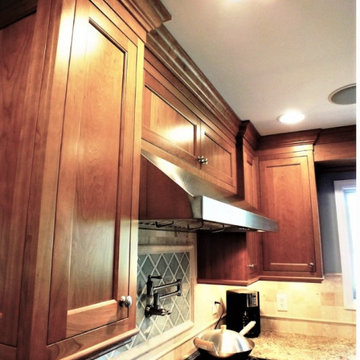
Réalisation d'une grande cuisine tradition en U et bois brun avec un placard à porte affleurante, un plan de travail en granite, une crédence bleue, une crédence en carrelage de pierre, un électroménager en acier inoxydable, un sol en liège et îlot.
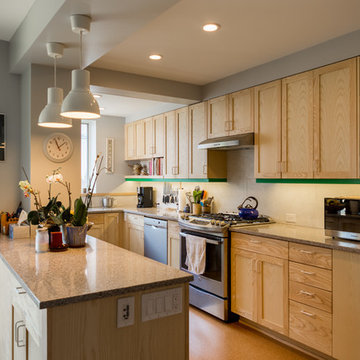
Captured by Caity MacLeod
Inspiration pour une cuisine ouverte parallèle traditionnelle en bois clair de taille moyenne avec un évier encastré, un placard à porte shaker, un plan de travail en granite, une crédence grise, une crédence en céramique, un électroménager en acier inoxydable, un sol en liège et une péninsule.
Inspiration pour une cuisine ouverte parallèle traditionnelle en bois clair de taille moyenne avec un évier encastré, un placard à porte shaker, un plan de travail en granite, une crédence grise, une crédence en céramique, un électroménager en acier inoxydable, un sol en liège et une péninsule.
Idées déco de cuisines avec un plan de travail en granite et un sol en liège
6