Idées déco de cuisines avec un plan de travail en granite et un sol en liège
Trier par :
Budget
Trier par:Populaires du jour
81 - 100 sur 726 photos
1 sur 3
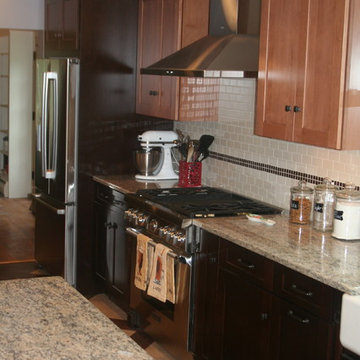
Réalisation d'une grande cuisine américaine linéaire chalet en bois clair avec îlot, un placard à porte shaker, un plan de travail en granite, une crédence blanche, une crédence en céramique, un électroménager en acier inoxydable, un évier de ferme et un sol en liège.
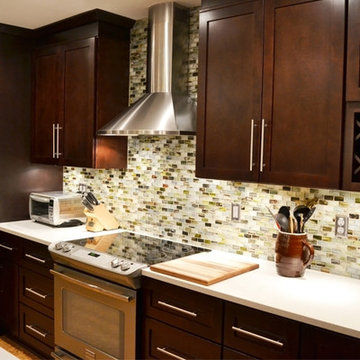
Exemple d'une petite cuisine américaine parallèle chic en bois foncé avec un évier encastré, un placard à porte shaker, un plan de travail en granite, une crédence multicolore, une crédence en carreau de verre, un électroménager en acier inoxydable, un sol en liège et îlot.
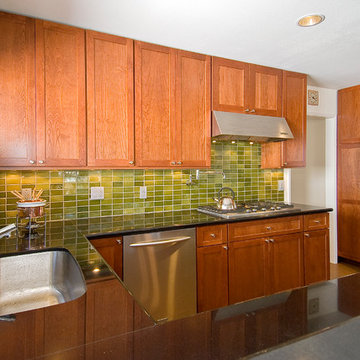
Fully remodeled kitchen featuring black granite countertops with olive green Heath ceramic tile backsplash. Custom maple cabinets with metal fixtures and shaker doors. Cork floors which were popular in the 1960s. Stainless steel Kitchen Aide appliances and recessed lighting.
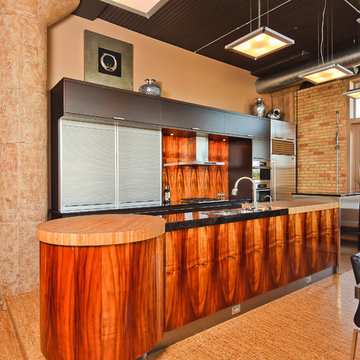
The island features rare Hawaiian koa wood, with a natural high-gloss hand polished finished.
Idée de décoration pour une grande cuisine américaine linéaire design en bois foncé avec un placard à porte plane, un plan de travail en granite, un électroménager en acier inoxydable, un sol en liège, îlot et un évier encastré.
Idée de décoration pour une grande cuisine américaine linéaire design en bois foncé avec un placard à porte plane, un plan de travail en granite, un électroménager en acier inoxydable, un sol en liège, îlot et un évier encastré.

Easy access was the mantra for this kitchen remodel project. Some of the features include the tandem pull-out trash and recycling bins and dual pull-out base pantries. Not photographed is the corner super susan, the pull-out shelves to the right of the prep sink, the tray dividers above the ovens and a custom pot lit holder above the refridgerator. Deep drawers to the right of the cooktop store pots, pans and lids while the shallower top drawer is perfect for cooking tools.
A Kitchen That Works LLC
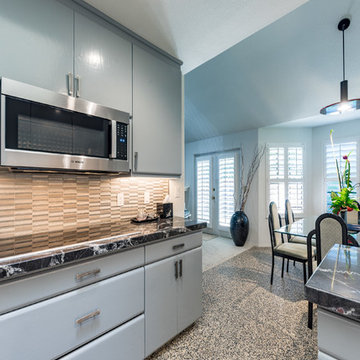
This Asian-inspired design really pops in this kitchen. Between colorful pops, unique granite patterns, and tiled backsplash, the whole kitchen feels impressive!
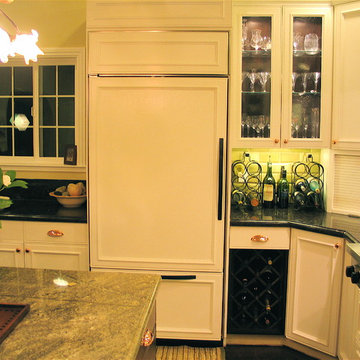
Gaia Kitchen & Bath
Inspiration pour une cuisine encastrable traditionnelle en U fermée et de taille moyenne avec un évier de ferme, un placard avec porte à panneau encastré, des portes de placard blanches, un plan de travail en granite, une crédence verte, une crédence en carreau de porcelaine, un sol en liège et îlot.
Inspiration pour une cuisine encastrable traditionnelle en U fermée et de taille moyenne avec un évier de ferme, un placard avec porte à panneau encastré, des portes de placard blanches, un plan de travail en granite, une crédence verte, une crédence en carreau de porcelaine, un sol en liège et îlot.
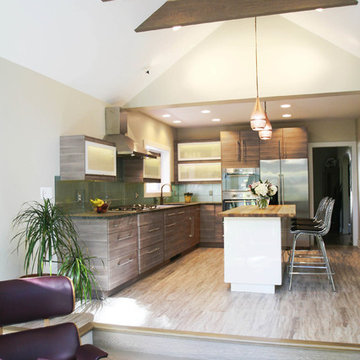
When retired clients decided to combine their individual homes into a newly purchased one, they turned to us to help them combine their styles. Their love of mid-century Modern and tworld travel were a perfect jumping off point. The 1920s Tudor home they purchased had an open floor plan, except the kitchen which we renovated into a kitchen/sunroom addition. The space tripled in size and added a lot of natural light. A cork floor and copper pendants add warmth while the blue glass backsplash brings a nice contrast of cool color. The beams coordinate with the finish of the custom kitchen cabinets.
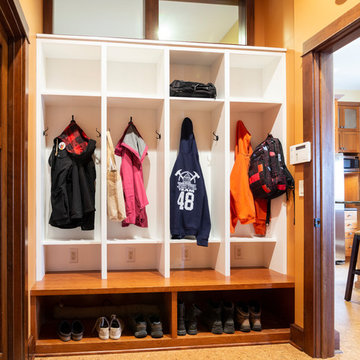
Jen Patselas Photography
Cette photo montre une grande cuisine craftsman en L et bois brun avec un évier encastré, un placard sans porte, un plan de travail en granite, un électroménager en acier inoxydable, un sol en liège, îlot et un plan de travail vert.
Cette photo montre une grande cuisine craftsman en L et bois brun avec un évier encastré, un placard sans porte, un plan de travail en granite, un électroménager en acier inoxydable, un sol en liège, îlot et un plan de travail vert.
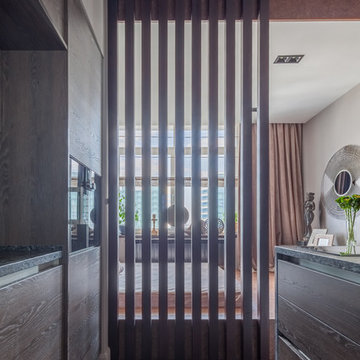
Диана Мальцева, Юрий Гришко
Réalisation d'une petite cuisine ouverte parallèle design en bois foncé avec un évier encastré, un placard à porte plane, un plan de travail en granite, une crédence noire, une crédence en dalle de pierre, un électroménager noir, un sol en liège, îlot, un sol marron et plan de travail noir.
Réalisation d'une petite cuisine ouverte parallèle design en bois foncé avec un évier encastré, un placard à porte plane, un plan de travail en granite, une crédence noire, une crédence en dalle de pierre, un électroménager noir, un sol en liège, îlot, un sol marron et plan de travail noir.
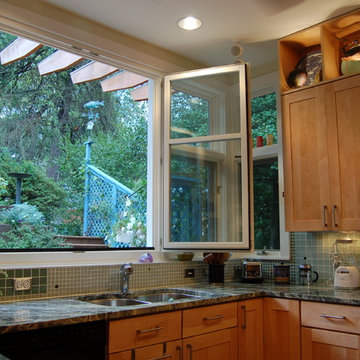
Working within the footprint of the existing house and a new, 3 by 11 foot addition, the scope of this project called for enhanced use of the existing kitchen space and better views to the heavily landscaped and terraced rear yard.
In response, numerous operable windows and doors wrap around three sides of the design, allowing the exterior landscaping and renovated deck to be more a part of the interior. A 9'-6" ceiling height helps define the kitchen area and provides enhanced views to an existing gazebo via the addition's high windows. With views to the exterior as a goal, most storage cabinets have been relocated to an interior wall. Glass doors and cabinet-mounted display lights accent the floor-to-ceiling pantry unit.
A Rain Forest Green granite countertop is complemented by cork floor tiles, soothing glass mosaics and a rich paint palette. The adjacent dining area's charcoal grey slate pavers provide superior functionality and have been outfitted with a radiant heat floor system.
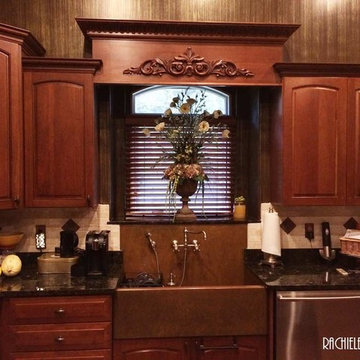
Copper farmhouse sink with integral backsplash.
There is something you should know about integrating these types of sinks.
Make sure you recess the sink cabinet back to 21" deep if you are going to do this. Most faucets do not protrude out from the wall far enough for a 24" deep sink. I suggest you call me as early on in the process as you can so I can offer some design advice. I was a kitchen designer for almost 20 years. I am happy to assist in your project. 407-880-6903
This is a current photo of one of my kitchen sinks. The sink in the photo is about 16 years old and still looks like new.
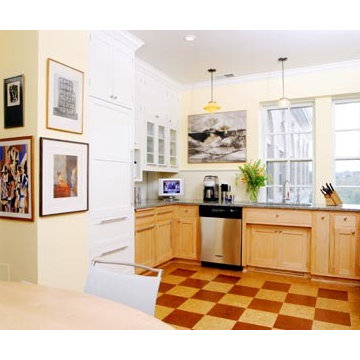
Photography by Brad Daniels
Cette image montre une petite cuisine traditionnelle en U et bois clair fermée avec un évier encastré, un placard à porte plane, un plan de travail en granite, une crédence blanche, une crédence en céramique, un électroménager en acier inoxydable, un sol en liège et aucun îlot.
Cette image montre une petite cuisine traditionnelle en U et bois clair fermée avec un évier encastré, un placard à porte plane, un plan de travail en granite, une crédence blanche, une crédence en céramique, un électroménager en acier inoxydable, un sol en liège et aucun îlot.
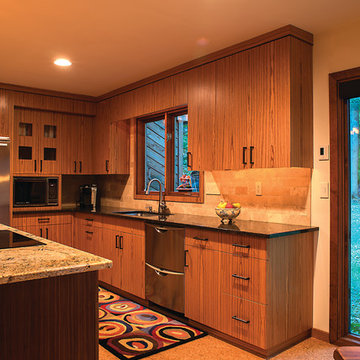
Custom built cabinetry constructed in sequenced matched Teak veneer. Kitchen was designed by Rob Dzedzy, and fabricated and installed by Media Rooms Inc. Hanging vintage bulb light fixture in center of room was designed and fabricated by Rob Dzedzy. Kitchen includes all cabinets fit to ceiling, soft close hinges and drawers. Every bit of space is maximized for storage. Kitchen also includes distributed video and music, and an automated Lutron lighting control system, all installed by Media Rooms Inc.
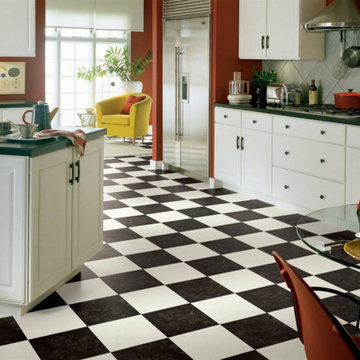
Cette image montre une grande cuisine ouverte rustique en L avec un évier encastré, un placard à porte shaker, des portes de placard blanches, un plan de travail en granite, une crédence blanche, une crédence en céramique, un électroménager blanc, un sol en liège, îlot et un sol beige.
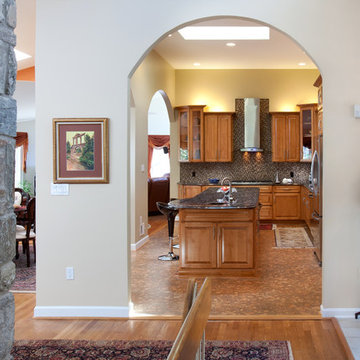
Jason Weil Photography
Réalisation d'une cuisine tradition en L et bois clair de taille moyenne avec un évier encastré, un placard avec porte à panneau surélevé, un plan de travail en granite, une crédence verte, une crédence en carreau de verre, un électroménager en acier inoxydable, un sol en liège et îlot.
Réalisation d'une cuisine tradition en L et bois clair de taille moyenne avec un évier encastré, un placard avec porte à panneau surélevé, un plan de travail en granite, une crédence verte, une crédence en carreau de verre, un électroménager en acier inoxydable, un sol en liège et îlot.
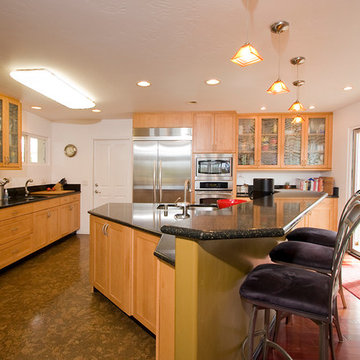
It's hard to believe this was once a small, drab, 50's-era tract home. Our client, an artist, loved the location but wanted a modern, unique look with more space for her to work. We added over 2,000 square feet of living space including a studio with its own bathroom and a laundry/potting room. The cramped old-fashioned kitchen was opened up to the living area to create a high-ceiling great room. Outside, a new driveway, patio and walkway incorporate brightly colored surfaces as a contrast to the abundant greenery of the garden.
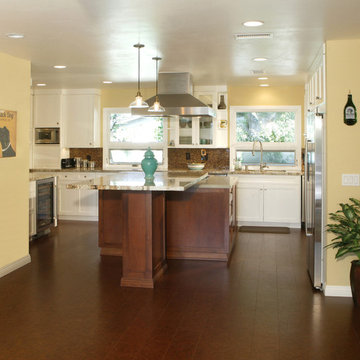
A new open concept kitchen with eat in dining area.
Idées déco pour une cuisine classique en U fermée et de taille moyenne avec un évier posé, un plan de travail en granite, une crédence multicolore, un électroménager en acier inoxydable, îlot, un placard à porte shaker, une crédence en mosaïque, des portes de placard blanches, un sol en liège, un sol marron et un plan de travail beige.
Idées déco pour une cuisine classique en U fermée et de taille moyenne avec un évier posé, un plan de travail en granite, une crédence multicolore, un électroménager en acier inoxydable, îlot, un placard à porte shaker, une crédence en mosaïque, des portes de placard blanches, un sol en liège, un sol marron et un plan de travail beige.

Lots of storage for appliances and wine - Our clients wanted to remodel their kitchen so that the prep, cooking, clean up and dining areas would blend well and not have too much of a kitchen feel. They asked for a sophisticated look with some classic details and a few contemporary flairs. The result was a reorganized layout (and remodel of the adjacent powder room) that maintained all the beautiful sunlight from their deck windows, but create two separate but complimentary areas for cooking and dining. The refrigerator and pantry are housed in a furniture-like unit creating a hutch-like cabinet that belies its interior with classic styling. Two sinks allow both cooks in the family to work simultaneously. Some glass-fronted cabinets keep the sink wall light and attractive. The recycled glass-tiled detail on the ceramic backsplash brings a hint of color and a reference to the nearby waters. Dan Cutrona Photography
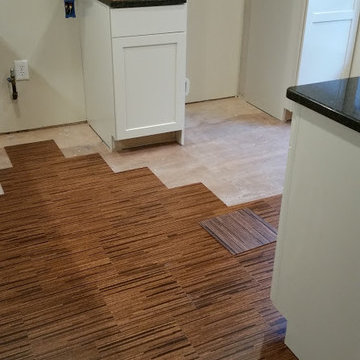
chad smith
Idées déco pour une petite cuisine classique en U fermée avec un évier encastré, un placard avec porte à panneau encastré, des portes de placard blanches, un plan de travail en granite, une crédence beige, une crédence en carrelage de pierre, un électroménager en acier inoxydable, un sol en liège et îlot.
Idées déco pour une petite cuisine classique en U fermée avec un évier encastré, un placard avec porte à panneau encastré, des portes de placard blanches, un plan de travail en granite, une crédence beige, une crédence en carrelage de pierre, un électroménager en acier inoxydable, un sol en liège et îlot.
Idées déco de cuisines avec un plan de travail en granite et un sol en liège
5