Cuisine
Trier par :
Budget
Trier par:Populaires du jour
61 - 80 sur 726 photos
1 sur 3
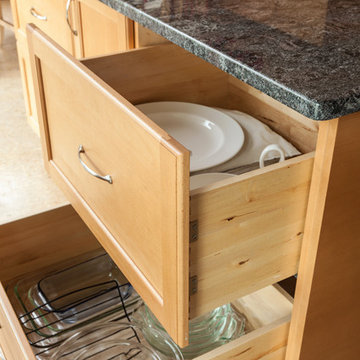
Deep Drawers Allow for Planty of Storage - Our clients wanted to remodel their kitchen so that the prep, cooking, clean up and dining areas would blend well and not have too much of a kitchen feel. They asked for a sophisticated look with some classic details and a few contemporary flairs. The result was a reorganized layout (and remodel of the adjacent powder room) that maintained all the beautiful sunlight from their deck windows, but create two separate but complimentary areas for cooking and dining. The refrigerator and pantry are housed in a furniture-like unit creating a hutch-like cabinet that belies its interior with classic styling. Two sinks allow both cooks in the family to work simultaneously. Some glass-fronted cabinets keep the sink wall light and attractive. The recycled glass-tiled detail on the ceramic backsplash brings a hint of color and a reference to the nearby waters. Dan Cutrona Photography
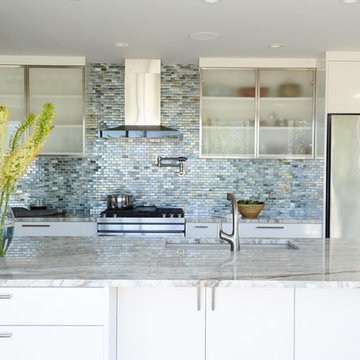
Photo by Tracy Ayton
Réalisation d'une cuisine américaine parallèle design de taille moyenne avec un évier encastré, un placard à porte vitrée, des portes de placard blanches, un plan de travail en granite, une crédence bleue, un électroménager en acier inoxydable, un sol en liège, une péninsule et une crédence en feuille de verre.
Réalisation d'une cuisine américaine parallèle design de taille moyenne avec un évier encastré, un placard à porte vitrée, des portes de placard blanches, un plan de travail en granite, une crédence bleue, un électroménager en acier inoxydable, un sol en liège, une péninsule et une crédence en feuille de verre.

Kitchen framed with reclaimed 100 year doug fir beams, Fireclay brick backsplash, customer bamboo fronts and Cedar + Moss sconces with Rejuvenation pendants. Honed black brown granite remnant for the countertop. Etched Bamboo door by local craftsman designed by me on Krown labs hardware.
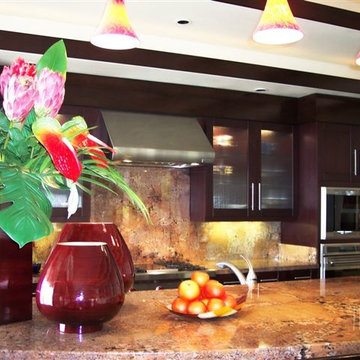
Open concept kitchen and eating bar. Bordeaux granite counters and wall splash. Glass art light multi pendants and under-cabinet lighting illuminate the beautiful hand selected granite slabs for this custom residence.
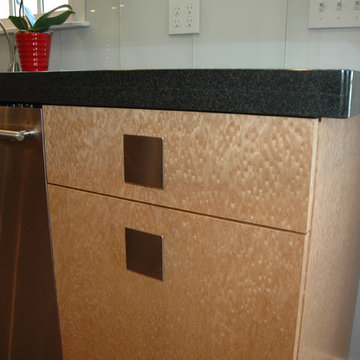
Cheryl Chant
Réalisation d'une cuisine américaine design en U et bois clair de taille moyenne avec un évier encastré, un placard à porte plane, un plan de travail en granite, une crédence blanche, une crédence en carreau de verre, un électroménager en acier inoxydable, un sol en liège et aucun îlot.
Réalisation d'une cuisine américaine design en U et bois clair de taille moyenne avec un évier encastré, un placard à porte plane, un plan de travail en granite, une crédence blanche, une crédence en carreau de verre, un électroménager en acier inoxydable, un sol en liège et aucun îlot.
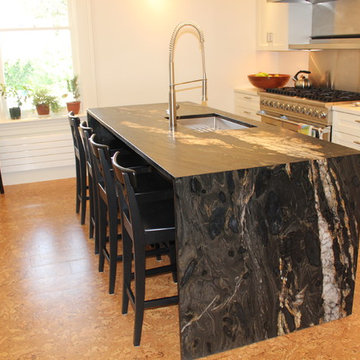
Idées déco pour une cuisine en L avec un plan de travail en granite, un évier encastré, des portes de placard blanches, un électroménager en acier inoxydable, un sol en liège et îlot.
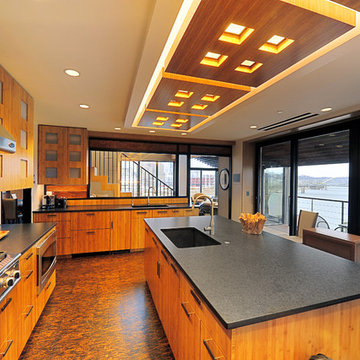
CCI Design Inc.
Aménagement d'une arrière-cuisine contemporaine en L et bois brun de taille moyenne avec un évier encastré, un placard à porte plane, un plan de travail en granite, une crédence beige, un sol en liège, îlot, une crédence en bois, un électroménager en acier inoxydable et un sol marron.
Aménagement d'une arrière-cuisine contemporaine en L et bois brun de taille moyenne avec un évier encastré, un placard à porte plane, un plan de travail en granite, une crédence beige, un sol en liège, îlot, une crédence en bois, un électroménager en acier inoxydable et un sol marron.
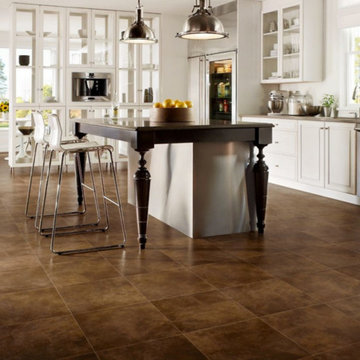
Aménagement d'une grande cuisine ouverte campagne en L avec un évier encastré, un placard à porte shaker, des portes de placard blanches, un plan de travail en granite, une crédence blanche, une crédence en céramique, un électroménager blanc, un sol en liège, îlot et un sol beige.
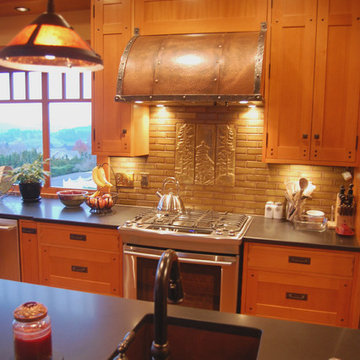
Arts and crafts home by Anderson Shirley Architects in Salem, OR.
Cette image montre une cuisine craftsman en U et bois brun avec un évier de ferme, un placard à porte shaker, un plan de travail en granite, une crédence en dalle métallique, un électroménager en acier inoxydable, un sol en liège et îlot.
Cette image montre une cuisine craftsman en U et bois brun avec un évier de ferme, un placard à porte shaker, un plan de travail en granite, une crédence en dalle métallique, un électroménager en acier inoxydable, un sol en liège et îlot.
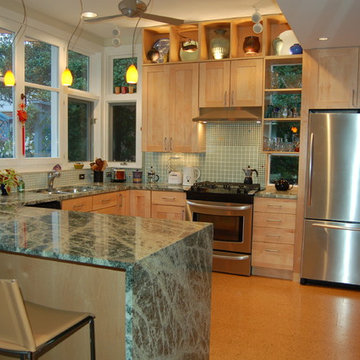
Working within the footprint of the existing house and a new, 3 by 11 foot addition, the scope of this project called for enhanced use of the existing kitchen space and better views to the heavily landscaped and terraced rear yard.
In response, numerous operable windows and doors wrap around three sides of the design, allowing the exterior landscaping and renovated deck to be more a part of the interior. A 9'-6" ceiling height helps define the kitchen area and provides enhanced views to an existing gazebo via the addition's high windows. With views to the exterior as a goal, most storage cabinets have been relocated to an interior wall. Glass doors and cabinet-mounted display lights accent the floor-to-ceiling pantry unit.
A Rain Forest Green granite countertop is complemented by cork floor tiles, soothing glass mosaics and a rich paint palette. The adjacent dining area's charcoal grey slate pavers provide superior functionality and have been outfitted with a radiant heat floor system.
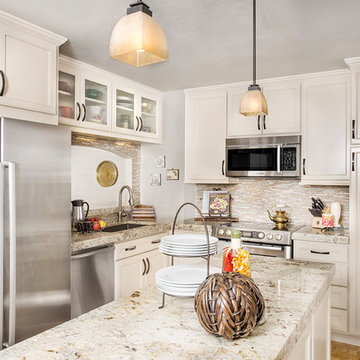
This condo kitchen was old and the space was very poorly planned. A total makeover was in order.
Brad Nicol Photography
Cette photo montre une petite cuisine américaine chic en L avec un évier encastré, un placard à porte plane, des portes de placard blanches, un plan de travail en granite, une crédence multicolore, une crédence en mosaïque, un électroménager en acier inoxydable, un sol en liège et îlot.
Cette photo montre une petite cuisine américaine chic en L avec un évier encastré, un placard à porte plane, des portes de placard blanches, un plan de travail en granite, une crédence multicolore, une crédence en mosaïque, un électroménager en acier inoxydable, un sol en liège et îlot.
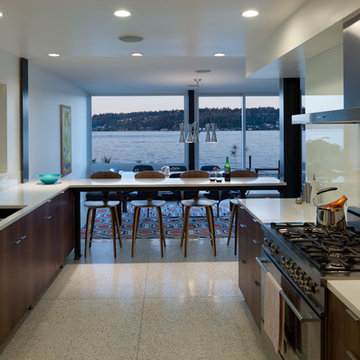
A contemporary kitchen with terrazzo floor, quartz counter tops and glass back splash opens to the dining area and a beautiful view of Lake Sammamish beyond. Photo by Lara Swimmer.
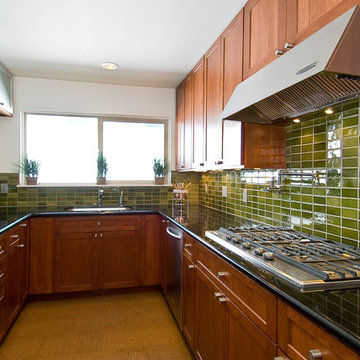
Fully remodeled kitchen featuring black granite countertops with olive green Heath ceramic tile backsplash. Custom maple cabinets with metal fixtures and shaker doors. Cork floors which were popular in the 1960s.
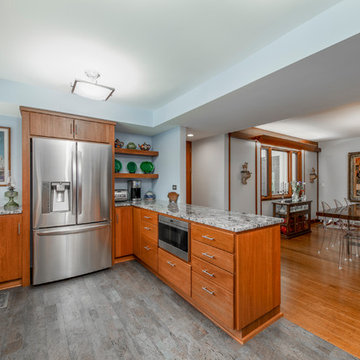
Exemple d'une cuisine américaine rétro en U et bois brun de taille moyenne avec un placard à porte plane, un plan de travail en granite, un électroménager en acier inoxydable, un sol en liège, une péninsule, un sol multicolore et un plan de travail gris.
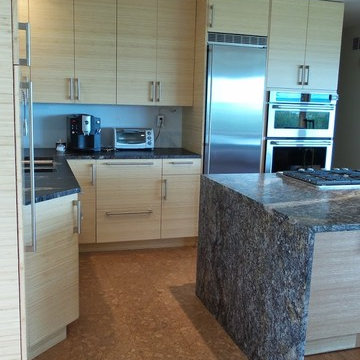
Réalisation d'une cuisine ouverte design en L et bois clair de taille moyenne avec un évier encastré, un placard à porte plane, un plan de travail en granite, un électroménager en acier inoxydable, un sol en liège, îlot et un sol beige.
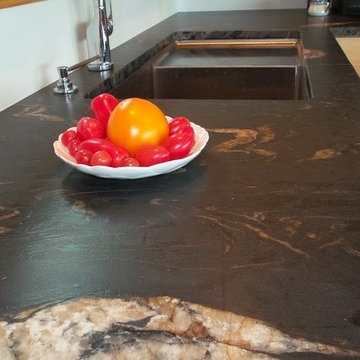
Exemple d'une cuisine ouverte tendance en L et bois clair de taille moyenne avec un évier encastré, un placard à porte plane, un plan de travail en granite, un électroménager en acier inoxydable, un sol en liège, îlot et un sol beige.
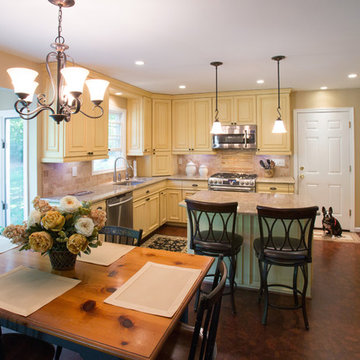
French Country Kitchen
Jason Weil
Exemple d'une grande cuisine américaine chic en L avec un évier 1 bac, un placard avec porte à panneau surélevé, des portes de placard jaunes, un plan de travail en granite, une crédence beige, une crédence en carrelage de pierre, un électroménager en acier inoxydable, un sol en liège et îlot.
Exemple d'une grande cuisine américaine chic en L avec un évier 1 bac, un placard avec porte à panneau surélevé, des portes de placard jaunes, un plan de travail en granite, une crédence beige, une crédence en carrelage de pierre, un électroménager en acier inoxydable, un sol en liège et îlot.
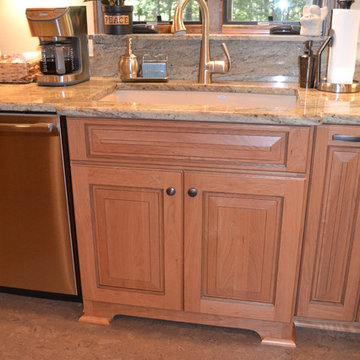
Designed by Jackie Friberg
Réalisation d'une cuisine américaine tradition en L et bois brun de taille moyenne avec un évier encastré, un placard avec porte à panneau surélevé, un plan de travail en granite et un sol en liège.
Réalisation d'une cuisine américaine tradition en L et bois brun de taille moyenne avec un évier encastré, un placard avec porte à panneau surélevé, un plan de travail en granite et un sol en liège.
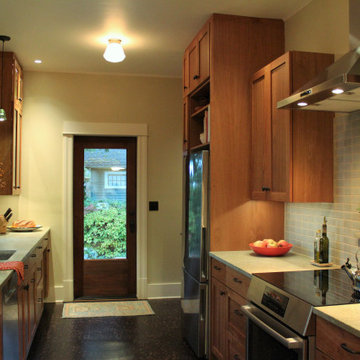
Inspiration pour une arrière-cuisine parallèle craftsman avec un évier encastré, un placard à porte shaker, un plan de travail en granite, une crédence verte, une crédence en céramique, un électroménager en acier inoxydable, un sol en liège, un sol marron et un plan de travail vert.
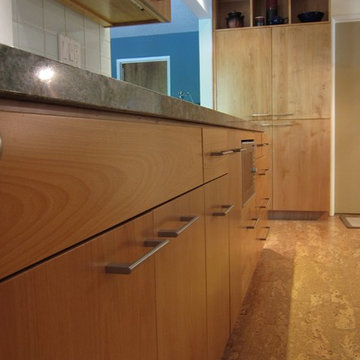
Beauutiful solid maple custom cabinets.
Inspiration pour une cuisine minimaliste en bois clair et U avec un électroménager en acier inoxydable, un sol en liège, un placard à porte plane, un plan de travail en granite, une crédence en carreau de verre et une crédence grise.
Inspiration pour une cuisine minimaliste en bois clair et U avec un électroménager en acier inoxydable, un sol en liège, un placard à porte plane, un plan de travail en granite, une crédence en carreau de verre et une crédence grise.
4