Idées déco de cuisines avec un plan de travail en granite et un sol en liège
Trier par :
Budget
Trier par:Populaires du jour
61 - 80 sur 726 photos
1 sur 3
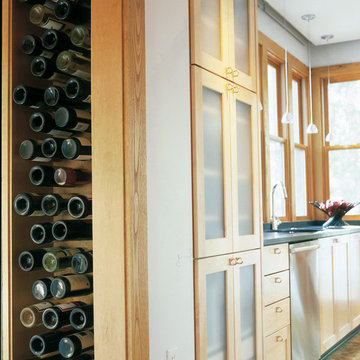
Erik Johnson
Cette image montre une cuisine parallèle traditionnelle en bois clair fermée et de taille moyenne avec un évier encastré, un placard avec porte à panneau encastré, un plan de travail en granite, un électroménager en acier inoxydable, un sol en liège, aucun îlot et un sol marron.
Cette image montre une cuisine parallèle traditionnelle en bois clair fermée et de taille moyenne avec un évier encastré, un placard avec porte à panneau encastré, un plan de travail en granite, un électroménager en acier inoxydable, un sol en liège, aucun îlot et un sol marron.
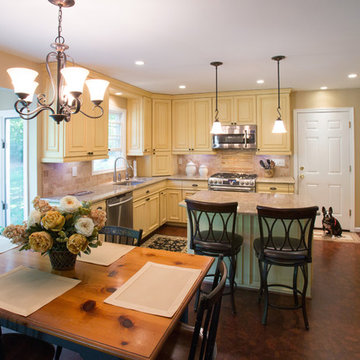
French Country Kitchen
Jason Weil
Exemple d'une grande cuisine américaine chic en L avec un évier 1 bac, un placard avec porte à panneau surélevé, des portes de placard jaunes, un plan de travail en granite, une crédence beige, une crédence en carrelage de pierre, un électroménager en acier inoxydable, un sol en liège et îlot.
Exemple d'une grande cuisine américaine chic en L avec un évier 1 bac, un placard avec porte à panneau surélevé, des portes de placard jaunes, un plan de travail en granite, une crédence beige, une crédence en carrelage de pierre, un électroménager en acier inoxydable, un sol en liège et îlot.
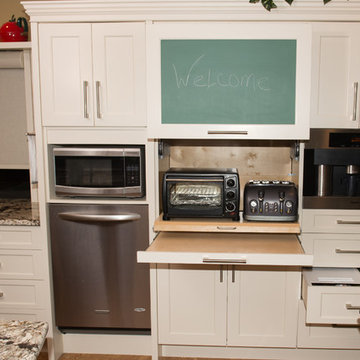
Accessible appliance center in kitchen- Peter Simpson
Cette photo montre une grande cuisine américaine chic en U avec un évier 2 bacs, un placard à porte vitrée, des portes de placard blanches, un plan de travail en granite, une crédence blanche, une crédence en carrelage métro, un électroménager en acier inoxydable, un sol en liège et îlot.
Cette photo montre une grande cuisine américaine chic en U avec un évier 2 bacs, un placard à porte vitrée, des portes de placard blanches, un plan de travail en granite, une crédence blanche, une crédence en carrelage métro, un électroménager en acier inoxydable, un sol en liège et îlot.
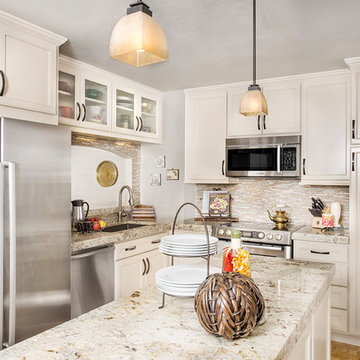
This condo kitchen was old and the space was very poorly planned. A total makeover was in order.
Brad Nicol Photography
Cette photo montre une petite cuisine américaine chic en L avec un évier encastré, un placard à porte plane, des portes de placard blanches, un plan de travail en granite, une crédence multicolore, une crédence en mosaïque, un électroménager en acier inoxydable, un sol en liège et îlot.
Cette photo montre une petite cuisine américaine chic en L avec un évier encastré, un placard à porte plane, des portes de placard blanches, un plan de travail en granite, une crédence multicolore, une crédence en mosaïque, un électroménager en acier inoxydable, un sol en liège et îlot.
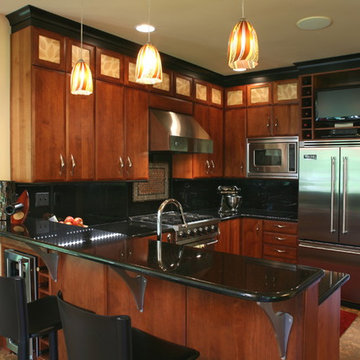
Dennis Nodine & David Tyson
Inspiration pour une cuisine américaine design en U et bois brun de taille moyenne avec un évier 2 bacs, un placard à porte plane, un plan de travail en granite, une crédence noire, une crédence en feuille de verre, un électroménager en acier inoxydable, un sol en liège et îlot.
Inspiration pour une cuisine américaine design en U et bois brun de taille moyenne avec un évier 2 bacs, un placard à porte plane, un plan de travail en granite, une crédence noire, une crédence en feuille de verre, un électroménager en acier inoxydable, un sol en liège et îlot.
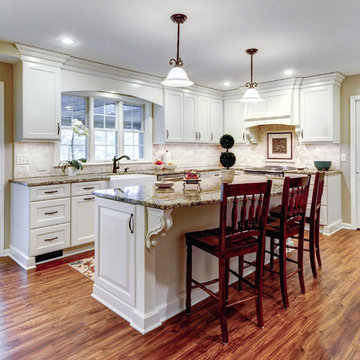
The eco-friendly COREtec flooring provides warm tones to the kitchen as it contrasts the white cabinets, making it very appealing to the eye.
Cette photo montre une cuisine américaine chic en U avec un évier de ferme, des portes de placard blanches, un plan de travail en granite, une crédence blanche, une crédence en travertin, un électroménager en acier inoxydable, un sol en liège, îlot et un sol marron.
Cette photo montre une cuisine américaine chic en U avec un évier de ferme, des portes de placard blanches, un plan de travail en granite, une crédence blanche, une crédence en travertin, un électroménager en acier inoxydable, un sol en liège, îlot et un sol marron.
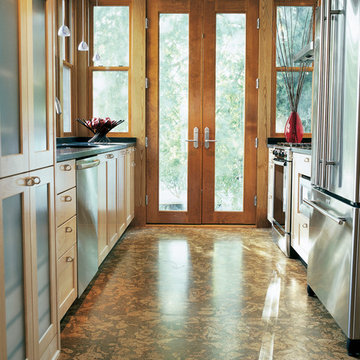
Erik Johnson
Cette photo montre une cuisine parallèle chic en bois clair fermée et de taille moyenne avec un évier encastré, un placard avec porte à panneau encastré, un plan de travail en granite, un électroménager en acier inoxydable, un sol en liège, aucun îlot et un sol marron.
Cette photo montre une cuisine parallèle chic en bois clair fermée et de taille moyenne avec un évier encastré, un placard avec porte à panneau encastré, un plan de travail en granite, un électroménager en acier inoxydable, un sol en liège, aucun îlot et un sol marron.
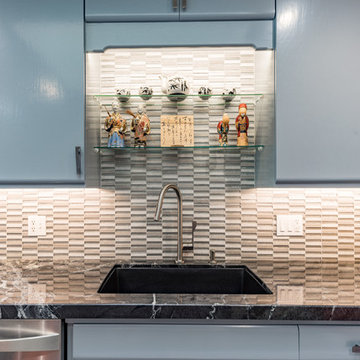
This Asian-inspired design really pops in this kitchen. Between colorful pops, unique granite patterns, and tiled backsplash, the whole kitchen feels impressive!
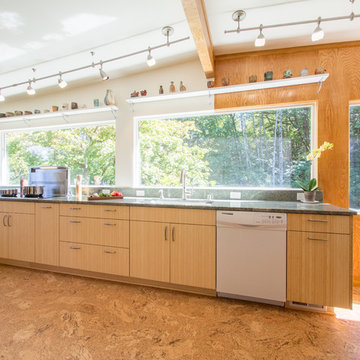
The Cattura down draft system from Best by Broan was the perfect ventilation solution for this kitchen. It is ducted straight out the exterior wall to an external blower, preserving the view of the garden. The light bar on the top of the Cattura is another added bonus.
Above the windows, simple shelves display the homeowners' collection of pottery mugs and vases.
A Kitchen That Works LLC
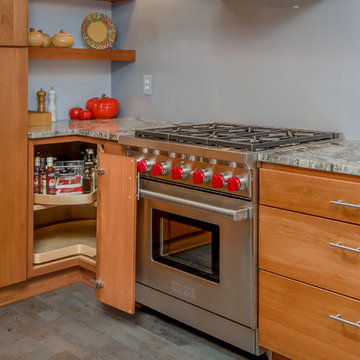
Cette image montre une cuisine américaine vintage en U et bois brun de taille moyenne avec un évier encastré, un placard à porte plane, un plan de travail en granite, une crédence en feuille de verre, un électroménager en acier inoxydable, un sol en liège, une péninsule, un sol multicolore et un plan de travail gris.
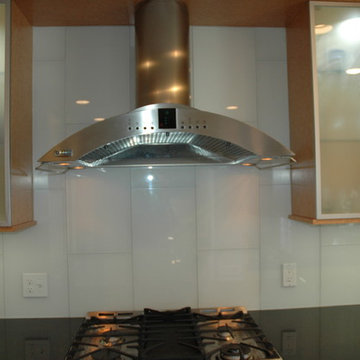
Beautiful Contemporary Birdseye Maple Kitchen with Black Absolute Countertops, GE Monogram Appliances with Wolf Microwave Drawer, White Glass 12x24 Backsplash, Wicanders Cork Flooring Elkay undermount sink and faucets with light grey walls. Designed By Cheryl Oldershaw Chant formerly from Marco Island, Florida a designer with McDaniels Kitchen and Bath 4500sf showroom in Lansing, Michigan.
Contact Cheryl at coldershaw@thekitchenshops.com
Cell (239)-450-0126
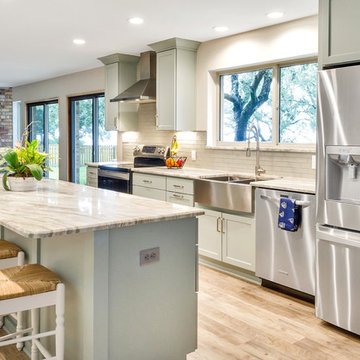
Réalisation d'une cuisine américaine parallèle tradition de taille moyenne avec un évier de ferme, un placard à porte shaker, des portes de placard bleues, un plan de travail en granite, une crédence blanche, une crédence en feuille de verre, un électroménager en acier inoxydable, un sol en liège, îlot et un sol marron.
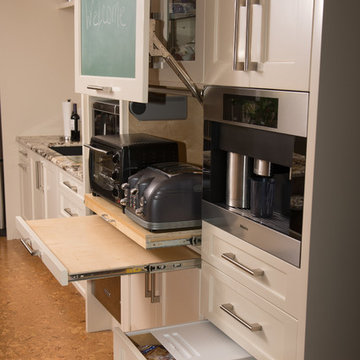
Accessible appliance center in kitchen- Peter Simpson
Aménagement d'une grande cuisine américaine classique en U avec un évier 2 bacs, un placard à porte vitrée, des portes de placard blanches, un plan de travail en granite, une crédence blanche, une crédence en carrelage métro, un électroménager en acier inoxydable, un sol en liège et îlot.
Aménagement d'une grande cuisine américaine classique en U avec un évier 2 bacs, un placard à porte vitrée, des portes de placard blanches, un plan de travail en granite, une crédence blanche, une crédence en carrelage métro, un électroménager en acier inoxydable, un sol en liège et îlot.
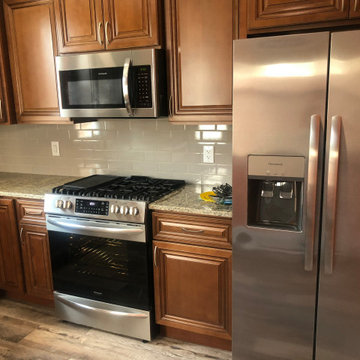
Inspiration pour une cuisine en L et bois foncé fermée et de taille moyenne avec un évier encastré, un placard avec porte à panneau encastré, un plan de travail en granite, une crédence grise, une crédence en céramique, un électroménager en acier inoxydable, un sol en liège, aucun îlot, un sol marron et un plan de travail beige.
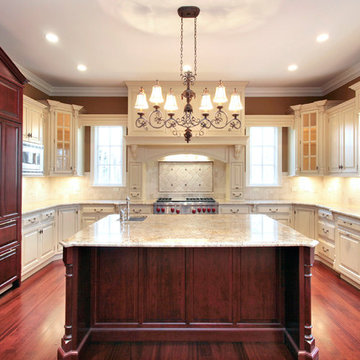
As a builder of custom homes primarily on the Northshore of Chicago, Raugstad has been building custom homes, and homes on speculation for three generations. Our commitment is always to the client. From commencement of the project all the way through to completion and the finishing touches, we are right there with you – one hundred percent. As your go-to Northshore Chicago custom home builder, we are proud to put our name on every completed Raugstad home.
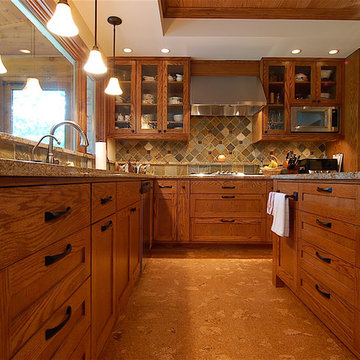
This shows a countertop-level view between the base cabinets so you can see more detail.
Idée de décoration pour une grande cuisine ouverte craftsman en U et bois brun avec un évier encastré, un placard à porte shaker, un plan de travail en granite, une crédence multicolore, une crédence en carrelage de pierre, un électroménager en acier inoxydable, un sol en liège et îlot.
Idée de décoration pour une grande cuisine ouverte craftsman en U et bois brun avec un évier encastré, un placard à porte shaker, un plan de travail en granite, une crédence multicolore, une crédence en carrelage de pierre, un électroménager en acier inoxydable, un sol en liège et îlot.
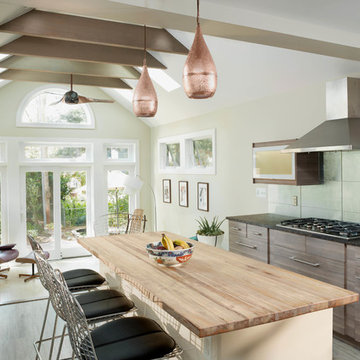
A kitchen and sunroom addition turned a very small and outdated kitchen into a sunny and open place for cooking and entertaining. A rustic wood island is a great contrast to the contemporary cabinets and metallic glass backsplash. Copper accents bring in warmth and Mid Century Modern furniture co-mingles with a rustic rocking chair.
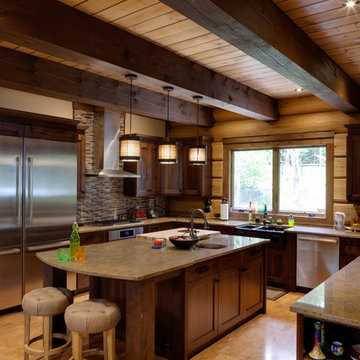
Michelle Drouin Photographe
Idées déco pour une cuisine scandinave en U et bois foncé de taille moyenne avec un évier 2 bacs, un placard à porte shaker, un plan de travail en granite, une crédence en carrelage de pierre, un sol en liège et îlot.
Idées déco pour une cuisine scandinave en U et bois foncé de taille moyenne avec un évier 2 bacs, un placard à porte shaker, un plan de travail en granite, une crédence en carrelage de pierre, un sol en liège et îlot.
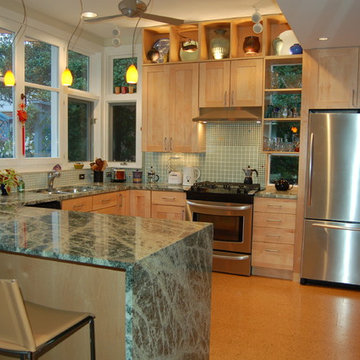
Working within the footprint of the existing house and a new, 3 by 11 foot addition, the scope of this project called for enhanced use of the existing kitchen space and better views to the heavily landscaped and terraced rear yard.
In response, numerous operable windows and doors wrap around three sides of the design, allowing the exterior landscaping and renovated deck to be more a part of the interior. A 9'-6" ceiling height helps define the kitchen area and provides enhanced views to an existing gazebo via the addition's high windows. With views to the exterior as a goal, most storage cabinets have been relocated to an interior wall. Glass doors and cabinet-mounted display lights accent the floor-to-ceiling pantry unit.
A Rain Forest Green granite countertop is complemented by cork floor tiles, soothing glass mosaics and a rich paint palette. The adjacent dining area's charcoal grey slate pavers provide superior functionality and have been outfitted with a radiant heat floor system.
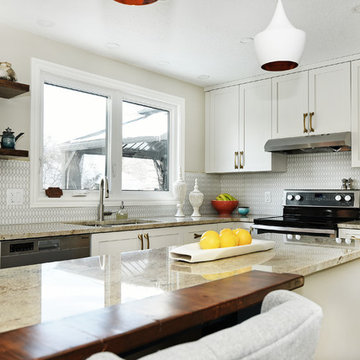
the backsplash is:
Sarana Tile, Deco D'Antan, (TRESBLGRI), White and Grey
in a 24 x 24
Réalisation d'une cuisine tradition fermée et de taille moyenne avec un évier encastré, un placard à porte shaker, des portes de placard blanches, un plan de travail en granite, une crédence grise, une crédence en céramique, un électroménager en acier inoxydable, un sol en liège et îlot.
Réalisation d'une cuisine tradition fermée et de taille moyenne avec un évier encastré, un placard à porte shaker, des portes de placard blanches, un plan de travail en granite, une crédence grise, une crédence en céramique, un électroménager en acier inoxydable, un sol en liège et îlot.
Idées déco de cuisines avec un plan de travail en granite et un sol en liège
4