Idées déco de cuisines avec un plan de travail en granite et un sol en linoléum
Trier par :
Budget
Trier par:Populaires du jour
161 - 180 sur 1 236 photos
1 sur 3
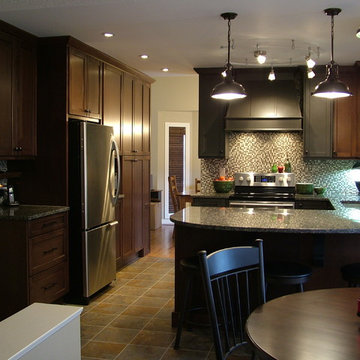
Aménagement d'une petite cuisine américaine classique en U et bois brun avec un évier encastré, un placard à porte shaker, un plan de travail en granite, une crédence multicolore, un électroménager en acier inoxydable, un sol en linoléum et aucun îlot.
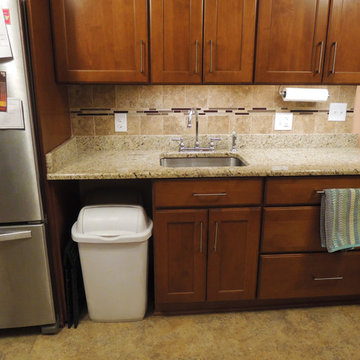
Instead of a trash pullout we left an open trash niche between sink and fridge. A convenient location — and everyone can find the trash can! There's a second can for recycling behind it.
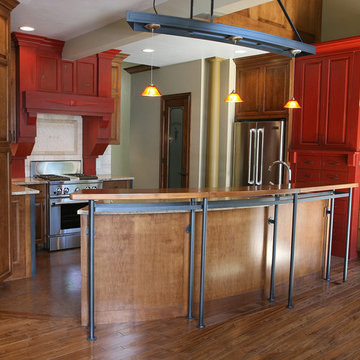
Custom metal base for kitchen bar and custom metal base for pendant lighting in kitchen.
Exemple d'une arrière-cuisine tendance en U et bois brun de taille moyenne avec un placard avec porte à panneau surélevé, un plan de travail en granite, une crédence beige, une crédence en terre cuite, un électroménager en acier inoxydable, un sol en linoléum et îlot.
Exemple d'une arrière-cuisine tendance en U et bois brun de taille moyenne avec un placard avec porte à panneau surélevé, un plan de travail en granite, une crédence beige, une crédence en terre cuite, un électroménager en acier inoxydable, un sol en linoléum et îlot.
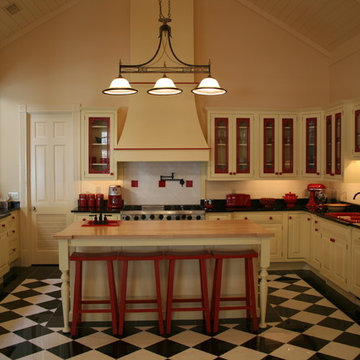
Custom blend of pale yellow and red with special mullion style
Idée de décoration pour une grande cuisine encastrable tradition en U fermée avec un évier posé, un placard à porte vitrée, des portes de placard blanches, un plan de travail en granite, une crédence beige, un sol en linoléum et îlot.
Idée de décoration pour une grande cuisine encastrable tradition en U fermée avec un évier posé, un placard à porte vitrée, des portes de placard blanches, un plan de travail en granite, une crédence beige, un sol en linoléum et îlot.
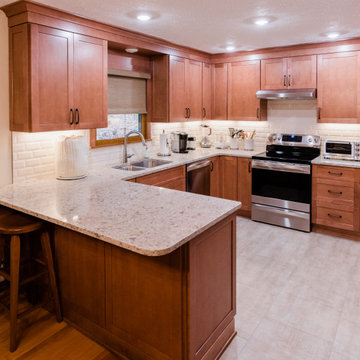
Exemple d'une cuisine chic en U et bois brun fermée et de taille moyenne avec un évier encastré, un placard avec porte à panneau encastré, un plan de travail en granite, une crédence blanche, une crédence en carrelage métro, un électroménager en acier inoxydable, un sol en linoléum, une péninsule, un sol gris et un plan de travail multicolore.
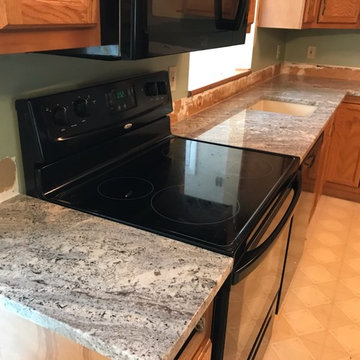
Nevaska granite, eased edge, single basin, undermount sink.
Idée de décoration pour une cuisine en L et bois brun fermée et de taille moyenne avec un évier encastré, un placard avec porte à panneau encastré, un plan de travail en granite, un électroménager noir, un sol en linoléum, une péninsule, un sol beige et un plan de travail bleu.
Idée de décoration pour une cuisine en L et bois brun fermée et de taille moyenne avec un évier encastré, un placard avec porte à panneau encastré, un plan de travail en granite, un électroménager noir, un sol en linoléum, une péninsule, un sol beige et un plan de travail bleu.
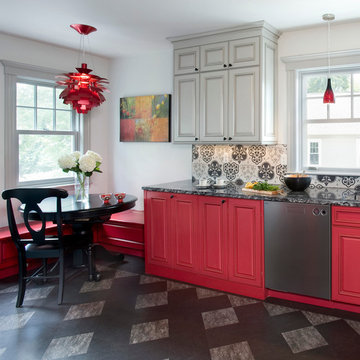
photos by Shelly Harrison
Inspiration pour une cuisine américaine bohème en L de taille moyenne avec un évier encastré, un placard avec porte à panneau surélevé, des portes de placard rouges, un plan de travail en granite, une crédence en céramique, un électroménager en acier inoxydable, un sol en linoléum, aucun îlot et une crédence grise.
Inspiration pour une cuisine américaine bohème en L de taille moyenne avec un évier encastré, un placard avec porte à panneau surélevé, des portes de placard rouges, un plan de travail en granite, une crédence en céramique, un électroménager en acier inoxydable, un sol en linoléum, aucun îlot et une crédence grise.
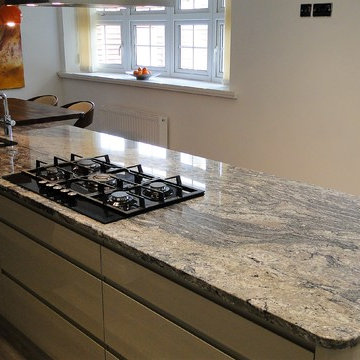
Extra wide 900mm 5 burner gas hob, Piracema granite worktop, gloss dakar handleless doors and drawers
Idée de décoration pour une grande cuisine américaine design en L avec un évier encastré, un placard à porte plane, des portes de placard beiges, un plan de travail en granite, un électroménager en acier inoxydable, un sol en linoléum, îlot et un sol marron.
Idée de décoration pour une grande cuisine américaine design en L avec un évier encastré, un placard à porte plane, des portes de placard beiges, un plan de travail en granite, un électroménager en acier inoxydable, un sol en linoléum, îlot et un sol marron.
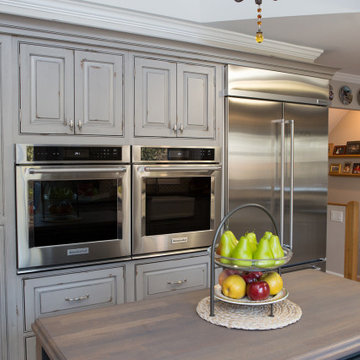
Aménagement d'une cuisine américaine en U et bois vieilli de taille moyenne avec un évier de ferme, un placard avec porte à panneau surélevé, un plan de travail en granite, une crédence beige, une crédence en mosaïque, un électroménager en acier inoxydable, un sol en linoléum, îlot, un sol beige et plan de travail noir.
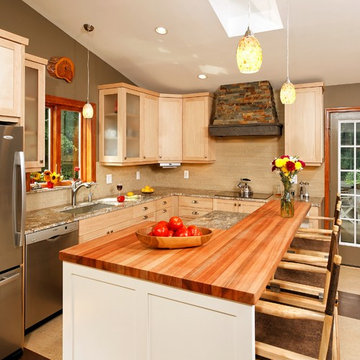
Transitional and Creative Kitchen. Photos by Hadley Photography
Cette photo montre une petite cuisine ouverte craftsman en L et bois clair avec un évier encastré, un placard à porte shaker, un plan de travail en granite, une crédence beige, une crédence en carreau de verre, un électroménager en acier inoxydable, un sol en linoléum et îlot.
Cette photo montre une petite cuisine ouverte craftsman en L et bois clair avec un évier encastré, un placard à porte shaker, un plan de travail en granite, une crédence beige, une crédence en carreau de verre, un électroménager en acier inoxydable, un sol en linoléum et îlot.
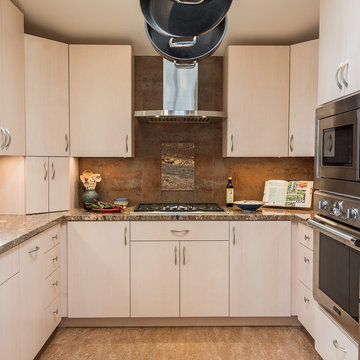
Meredith Gilardoni Photography
Idée de décoration pour une petite cuisine design en U et bois clair fermée avec un évier encastré, un placard à porte plane, un plan de travail en granite, une crédence métallisée, une crédence en carreau de porcelaine, un électroménager en acier inoxydable, un sol en linoléum, aucun îlot et un sol orange.
Idée de décoration pour une petite cuisine design en U et bois clair fermée avec un évier encastré, un placard à porte plane, un plan de travail en granite, une crédence métallisée, une crédence en carreau de porcelaine, un électroménager en acier inoxydable, un sol en linoléum, aucun îlot et un sol orange.
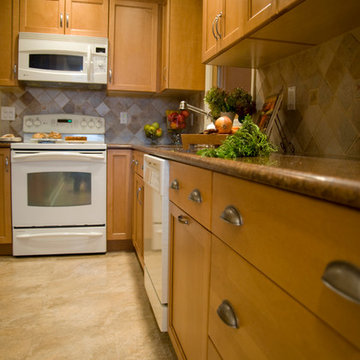
Cette photo montre une petite cuisine américaine en L et bois clair avec un évier encastré, un placard avec porte à panneau encastré, un plan de travail en granite, une crédence multicolore, une crédence en céramique, un électroménager blanc et un sol en linoléum.
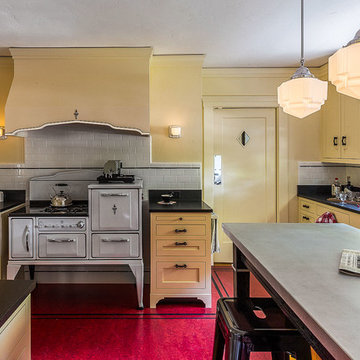
Kitchen in a 1926 bungalow, done to my client's brief that it should look 'original' to the house.
The three 'jewels' of the kitchen are the immaculately restored 1928 Wedgwood high-oven stove, the SubZero refrigerator/freezer designed to look like an old-fashioned ice box, and the island referencing a farmhouse table with pie-save cabinet underneath, done in ebonized oak and painted bead-board.
The red Marmoleum floor has double inlaid borders, the counters are honed black granite, and the walls, cabinets, and trim are all painted a soft ocher-based cream-colour taken from a 1926 DutchBoy paint deck. Virtually everything is custom, save the sink, faucets, and pulls, done to my original designs. The Bosch dishwasher, washer, and dryer are all hidden in the cabinetry.
All photographs courtesy David Duncan Livingston. (Kitchen featured in Fall 2018 AMERICAN BUNGALOW magazine)
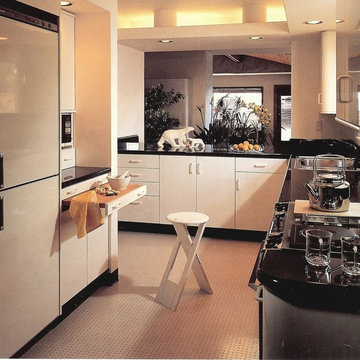
A contemporary kitchen featuring high-gloss white laminate cabinetry with black granite counters. Note the light bridges at the ceiling and the overall clean lines of the space. A black clad toe kick emphasizes the transition between the floor and the cabinetry -- keeping the crisp white of the floor from blending boringly into the cabinets & creating unique visual planes.
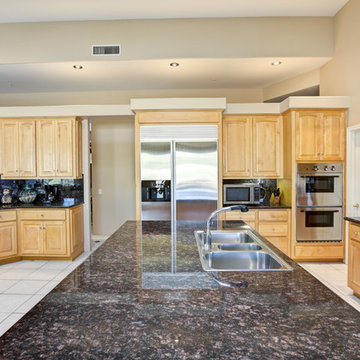
Cette photo montre une très grande cuisine chic en U et bois clair fermée avec un évier 3 bacs, un placard avec porte à panneau surélevé, un plan de travail en granite, une crédence en dalle de pierre, un électroménager en acier inoxydable, un sol en linoléum, îlot, une crédence noire, un sol gris et plan de travail noir.
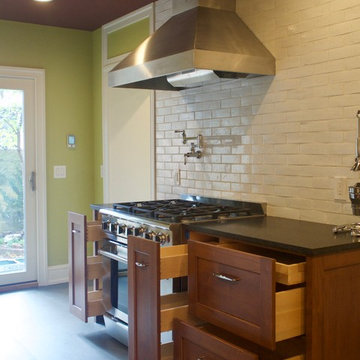
Another view of the cooker area in this center city Philadelphia historic Victorian twin. The many pull out custom cabinet inserts maximize storage for our private line of cabinetry called Myers Made cabinetry.
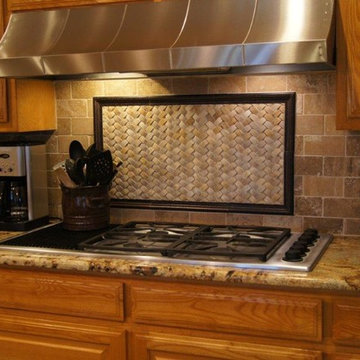
Cette photo montre une cuisine américaine parallèle chic en bois brun de taille moyenne avec un évier 2 bacs, un placard avec porte à panneau surélevé, un plan de travail en granite, une crédence beige, une crédence en carrelage de pierre, un électroménager en acier inoxydable, un sol en linoléum et îlot.
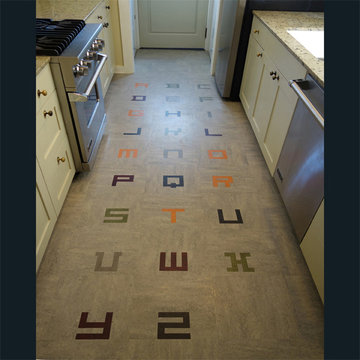
Inlay design inspired by the fact that this house belonged to a wonderful writer.
Exemple d'une petite cuisine parallèle éclectique fermée avec un évier 1 bac, un placard avec porte à panneau surélevé, des portes de placards vertess, un plan de travail en granite, un électroménager en acier inoxydable, un sol en linoléum et un sol multicolore.
Exemple d'une petite cuisine parallèle éclectique fermée avec un évier 1 bac, un placard avec porte à panneau surélevé, des portes de placards vertess, un plan de travail en granite, un électroménager en acier inoxydable, un sol en linoléum et un sol multicolore.
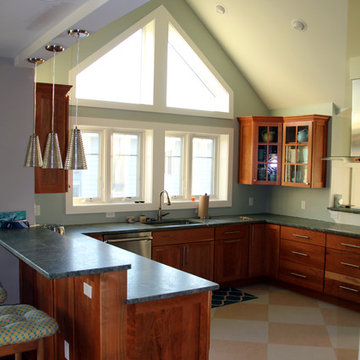
A view of the kitchen from the great room. It's intensely lit by daylight and open to everything which should be great for entertaining.
Réalisation d'une grande cuisine ouverte marine en U et bois brun avec un évier encastré, un placard à porte shaker, un plan de travail en granite, un électroménager en acier inoxydable, un sol en linoléum et une péninsule.
Réalisation d'une grande cuisine ouverte marine en U et bois brun avec un évier encastré, un placard à porte shaker, un plan de travail en granite, un électroménager en acier inoxydable, un sol en linoléum et une péninsule.
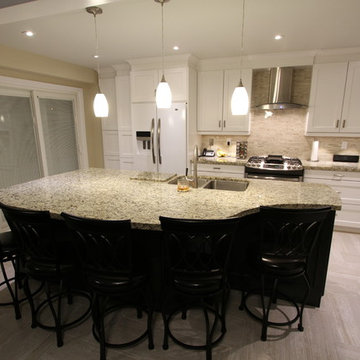
This home had a small kitchen with standalone table which just wasn't doing the job for the family. With the opening of some divider walls separating the dining room, kitchen and family room, the boxy look was replaced by open concept, literally transforming this home! With support walls modified, it cleared the way for a much larger kitchen with a huge island to work on. This family chose white cabinets with contrasting island which looks spectacular! Granite countertops complete the picture of a great kitchen with a new lease on life!
Photo courtesy of Chris Johnson: chris@classickitchens.ca. Photos may not be used in any way without prior written consent from Classic Kitchens.
Idées déco de cuisines avec un plan de travail en granite et un sol en linoléum
9