Idées déco de cuisines avec un plan de travail en granite et un sol en linoléum
Trier par :
Budget
Trier par:Populaires du jour
101 - 120 sur 1 236 photos
1 sur 3
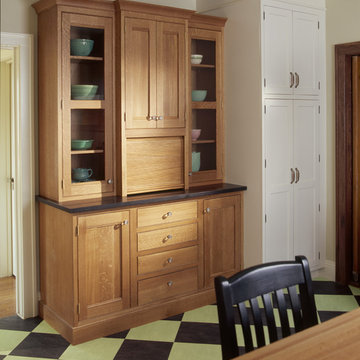
A custom oak built-in cabinet designed to look like antique furniture.
Photo by Emily Minton Redfield
Cette photo montre une cuisine chic en L et bois brun fermée et de taille moyenne avec un placard à porte shaker, un plan de travail en granite, un sol en linoléum, îlot et plan de travail noir.
Cette photo montre une cuisine chic en L et bois brun fermée et de taille moyenne avec un placard à porte shaker, un plan de travail en granite, un sol en linoléum, îlot et plan de travail noir.
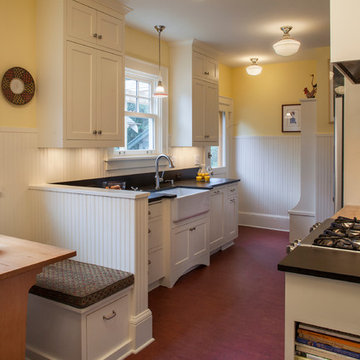
DeWils Cabinetry
Photos: Eckert & Eckert Photography
Aménagement d'une petite cuisine américaine parallèle craftsman avec un évier de ferme, un placard à porte shaker, des portes de placard blanches, un électroménager en acier inoxydable, aucun îlot, un plan de travail en granite, une crédence noire, une crédence en dalle de pierre et un sol en linoléum.
Aménagement d'une petite cuisine américaine parallèle craftsman avec un évier de ferme, un placard à porte shaker, des portes de placard blanches, un électroménager en acier inoxydable, aucun îlot, un plan de travail en granite, une crédence noire, une crédence en dalle de pierre et un sol en linoléum.

A shaker style kitchen in an authentic 1920's vintage craftsman bungalow. Located in the heart of downtown Prosser, WA. It was said to be the original mayor's home. Joe & Kathy very much wanted to honor the original heritage of the home. Kathy had a pretty clear vision of the features she wanted. With period design, the challenge is always to honor the old, while upgrading to the new. That's where I came in. They had the vision, I provided the mechanics and design tool box. To get the space for this kitchen, we converted the back screened porch into living space by installing a load-bearing beam and removing the original back wall of the home. One we had some room to work with, we were off. Photo: Warren Smith, CMKBD, CAPS
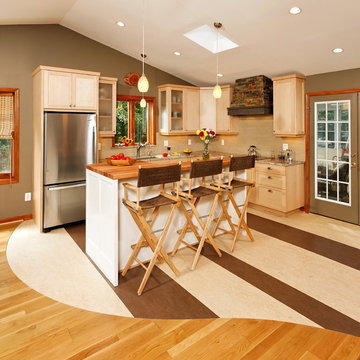
Transitional and Creative Kitchen. Photos by Hadley Photography
Idées déco pour une petite cuisine ouverte craftsman en L et bois clair avec un évier encastré, un placard à porte shaker, un plan de travail en granite, une crédence beige, une crédence en carreau de verre, un électroménager en acier inoxydable, un sol en linoléum et îlot.
Idées déco pour une petite cuisine ouverte craftsman en L et bois clair avec un évier encastré, un placard à porte shaker, un plan de travail en granite, une crédence beige, une crédence en carreau de verre, un électroménager en acier inoxydable, un sol en linoléum et îlot.
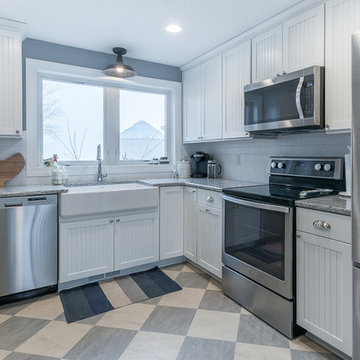
Designer Viewpoint - Photography
http://designerviewpoint3.com
Shorebrook Linen with Moon White Granite

Photography by Tara L. Callow
Réalisation d'une cuisine bicolore tradition en L de taille moyenne avec un placard à porte shaker, des portes de placard blanches, un plan de travail en granite, une crédence en carreau de porcelaine, un électroménager en acier inoxydable, un sol en linoléum, îlot, un évier de ferme et un sol orange.
Réalisation d'une cuisine bicolore tradition en L de taille moyenne avec un placard à porte shaker, des portes de placard blanches, un plan de travail en granite, une crédence en carreau de porcelaine, un électroménager en acier inoxydable, un sol en linoléum, îlot, un évier de ferme et un sol orange.
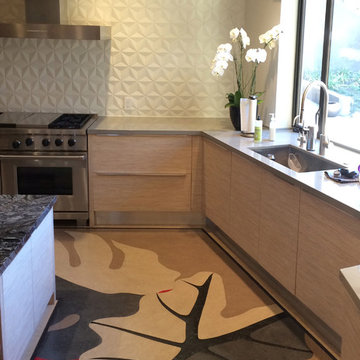
Linoleum rugs save your wood floors and take the edge off your stone. They are highly durable, easy to clean and add a unique style to anywhere you place them.
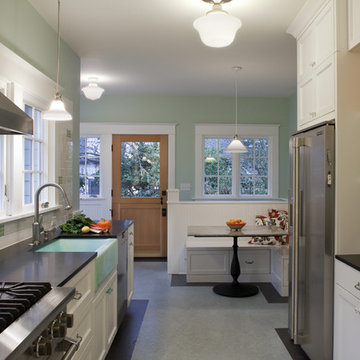
This bungalow kitchen has a flare for the contemporary with clean lines and stainless steel appliances. The mint green farm sink, mint tiles, and subtle wall color infuse the space with personality and shake up the black and white kitchen. Who wouldn't want to enjoy a cup of coffee in this bright and cozy space?
Photos: Eckert & Eckert Photography; Cabinets: DeWils Custom Cabinetry
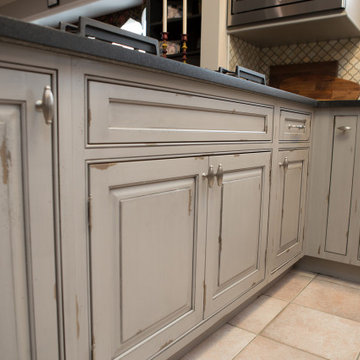
Idées déco pour une cuisine américaine en U et bois vieilli de taille moyenne avec un évier de ferme, un placard avec porte à panneau surélevé, un plan de travail en granite, une crédence beige, une crédence en mosaïque, un électroménager en acier inoxydable, un sol en linoléum, îlot, un sol beige et plan de travail noir.
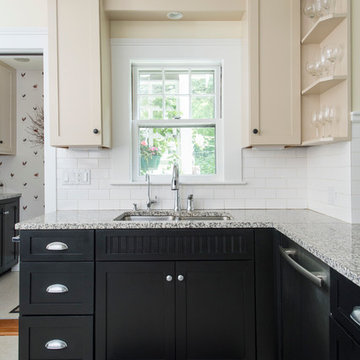
Kitchen in a Craftsman Bungalow in Belmont.
Photo by Eric Levin Photography
Idées déco pour une cuisine craftsman en U fermée et de taille moyenne avec un évier 2 bacs, un placard avec porte à panneau encastré, des portes de placard beiges, un plan de travail en granite, une crédence blanche, une crédence en carrelage métro, un électroménager en acier inoxydable, un sol en linoléum et une péninsule.
Idées déco pour une cuisine craftsman en U fermée et de taille moyenne avec un évier 2 bacs, un placard avec porte à panneau encastré, des portes de placard beiges, un plan de travail en granite, une crédence blanche, une crédence en carrelage métro, un électroménager en acier inoxydable, un sol en linoléum et une péninsule.
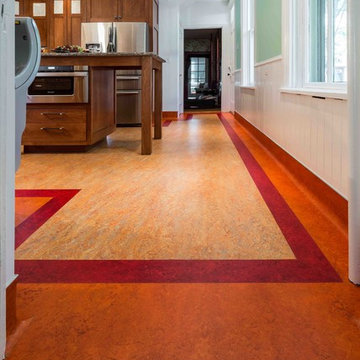
Dimitri Ganas
Idées déco pour une cuisine américaine contemporaine en L et bois brun avec un évier 2 bacs, un placard avec porte à panneau encastré, un plan de travail en granite, une crédence multicolore, un électroménager en acier inoxydable, un sol en linoléum et îlot.
Idées déco pour une cuisine américaine contemporaine en L et bois brun avec un évier 2 bacs, un placard avec porte à panneau encastré, un plan de travail en granite, une crédence multicolore, un électroménager en acier inoxydable, un sol en linoléum et îlot.
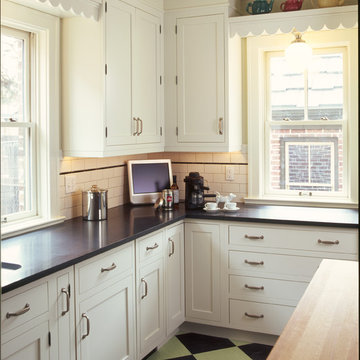
A vignette showing the custom cabinets, subway tile, and scalloped teapot shelves above the windows.
Photo by Emily Minton Redfield
Réalisation d'une cuisine tradition en L fermée et de taille moyenne avec un évier encastré, un placard à porte shaker, des portes de placard blanches, un plan de travail en granite, une crédence blanche, une crédence en carrelage métro, un sol en linoléum, îlot et plan de travail noir.
Réalisation d'une cuisine tradition en L fermée et de taille moyenne avec un évier encastré, un placard à porte shaker, des portes de placard blanches, un plan de travail en granite, une crédence blanche, une crédence en carrelage métro, un sol en linoléum, îlot et plan de travail noir.
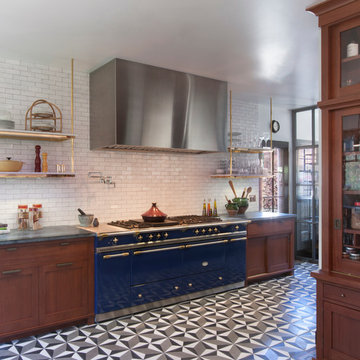
The homeowner is an avid cook and loves her beautiful range.
Aménagement d'une grande cuisine en L et bois brun avec un placard avec porte à panneau encastré, un plan de travail en granite, une crédence en céramique, un électroménager de couleur, un sol en linoléum et aucun îlot.
Aménagement d'une grande cuisine en L et bois brun avec un placard avec porte à panneau encastré, un plan de travail en granite, une crédence en céramique, un électroménager de couleur, un sol en linoléum et aucun îlot.
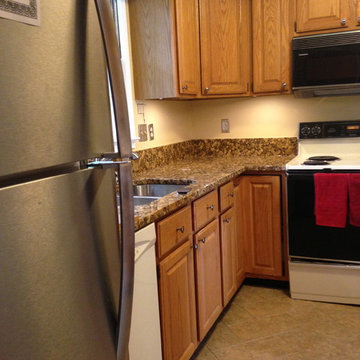
Réalisation d'une petite cuisine américaine tradition en bois clair avec un évier encastré, un placard avec porte à panneau encastré, un plan de travail en granite, une crédence multicolore, un électroménager blanc, un sol en linoléum et aucun îlot.
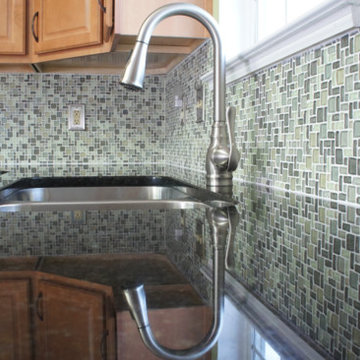
Mr. and Mrs. Daniel Reed in York, PA needed to find a way to add functional space in their kitchen. They had a limited amount of space in their previous kitchen with no room to expand. They also need to stay within their budget. Owner/designer Brandon O'Hanlon designed a way to maximize storage and countertop space and give the Reed's extra space for an eat in option with the addition of a peninsula across their existing pass through. Now, family and friends can join the chef and they have plenty of prep and storage space!
Cabinetry is Armstrong/Echelon Berkshire door style in Maple with Toffee stain. Countertop is Uba Tuba granite. A glass tile mosiac backsplash finishes off the space.
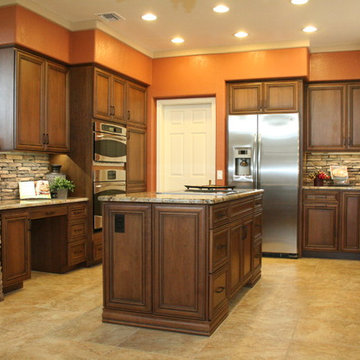
Ron Wheeler
Idée de décoration pour une cuisine américaine tradition en U et bois foncé de taille moyenne avec un évier encastré, un placard avec porte à panneau surélevé, un plan de travail en granite, une crédence marron, une crédence en carrelage de pierre, un électroménager en acier inoxydable, un sol en linoléum et îlot.
Idée de décoration pour une cuisine américaine tradition en U et bois foncé de taille moyenne avec un évier encastré, un placard avec porte à panneau surélevé, un plan de travail en granite, une crédence marron, une crédence en carrelage de pierre, un électroménager en acier inoxydable, un sol en linoléum et îlot.
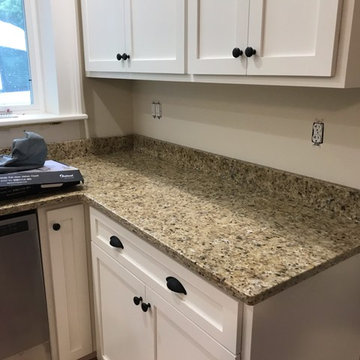
New Venetian Gold granite, eased edge, single basin, apron front, stainless steel sink.
Cette photo montre une cuisine en L fermée et de taille moyenne avec un évier de ferme, un placard avec porte à panneau encastré, des portes de placard blanches, un plan de travail en granite, un électroménager en acier inoxydable, un sol en linoléum, aucun îlot, un sol marron et un plan de travail marron.
Cette photo montre une cuisine en L fermée et de taille moyenne avec un évier de ferme, un placard avec porte à panneau encastré, des portes de placard blanches, un plan de travail en granite, un électroménager en acier inoxydable, un sol en linoléum, aucun îlot, un sol marron et un plan de travail marron.
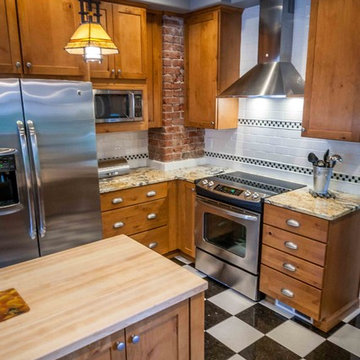
In the planning stage, we considered tearing out the chimney in the corner. It had been plastered over and we assumed it would be something unattractive beneath. On an exploratory whim, the owner began to chip away at the plaster, he quickly discovered the used brick. A potential demolition project quickly became and "archaeological dig" as the owner carefully chipped away the plaster and wire-brushed the used brick to expose it's character. It turned out to be a great feature. Photo: Warren Smith, CMKBD, CAPS

Kitchen in a 1926 bungalow done to my clients brief that it should look 'original' to the house.
The three stars of the kitchen are the immaculately restored 1928 high-oven WEDGWOOD stove, the SubZero refrigerator/freezer disguised to look like a vintage ice-box, complete with vintage hardware, and the kitchen island, designed to reference a farm-house table with a pie-save underneath, done in ebonized oak and painted bead-board.
The floor is lip-stick red Marmoleum with double inlaid black borders, the counters are honed black granite, and the cabinets, walls, and trim are painted a soft cream-color taken from a 1926 Dutch Boy paint deck.
All photographs are courtesy David Duncan Livingston. (Kitchen featured in the Fall 2018 issue of AMERICAN BUNGALOW.)
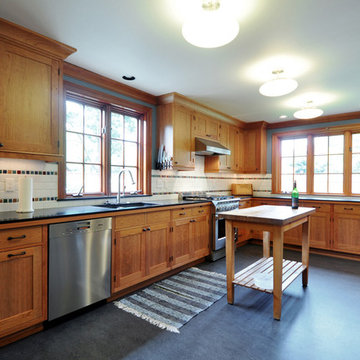
Adam Amato
Cette photo montre une grande cuisine craftsman en L et bois brun fermée avec un évier 1 bac, un placard à porte shaker, un plan de travail en granite, une crédence blanche, une crédence en céramique, un électroménager en acier inoxydable, un sol en linoléum et aucun îlot.
Cette photo montre une grande cuisine craftsman en L et bois brun fermée avec un évier 1 bac, un placard à porte shaker, un plan de travail en granite, une crédence blanche, une crédence en céramique, un électroménager en acier inoxydable, un sol en linoléum et aucun îlot.
Idées déco de cuisines avec un plan de travail en granite et un sol en linoléum
6